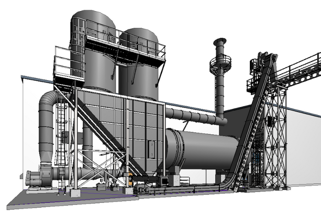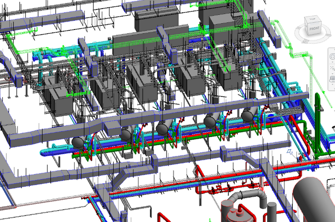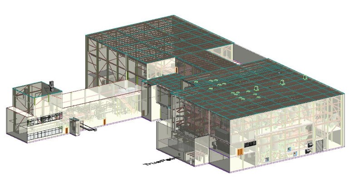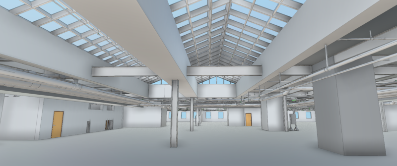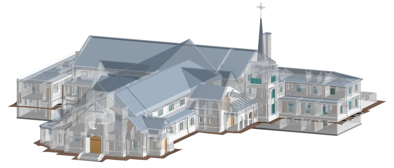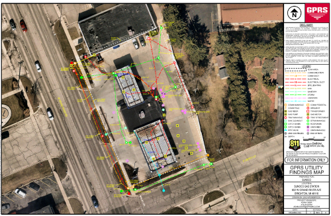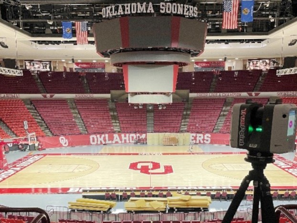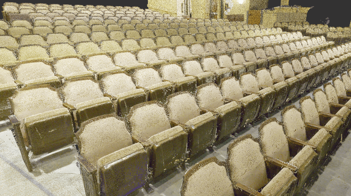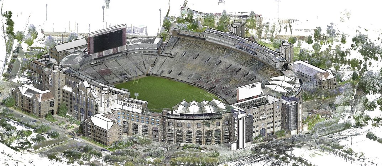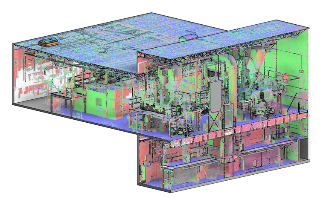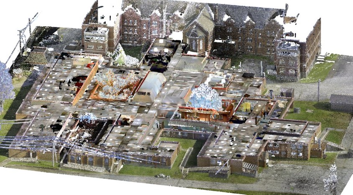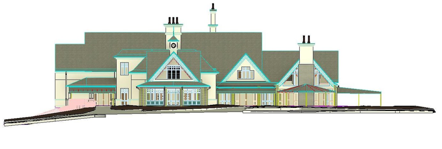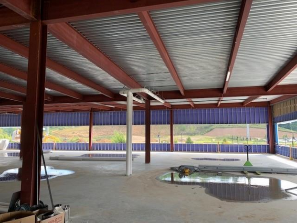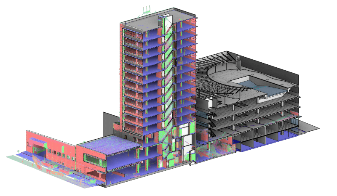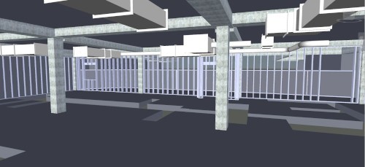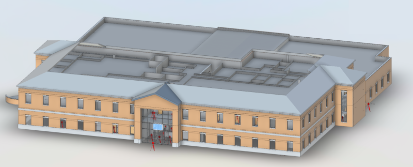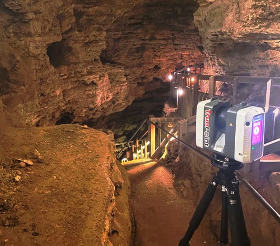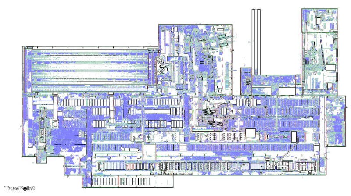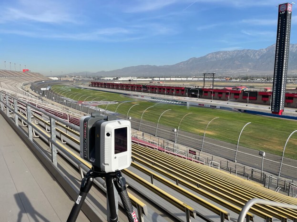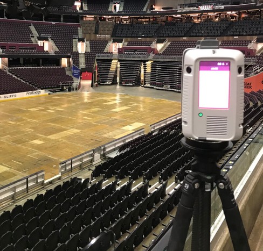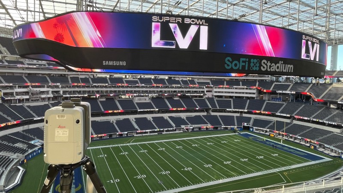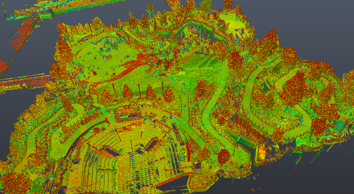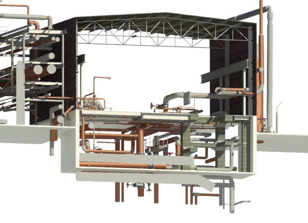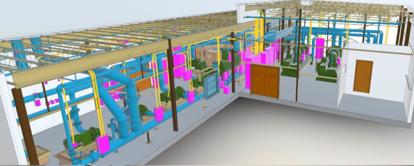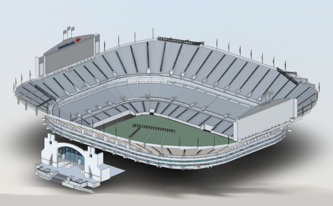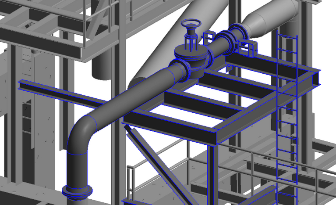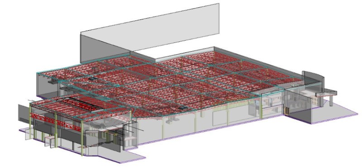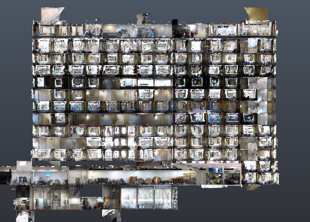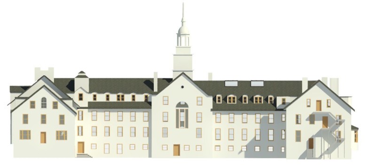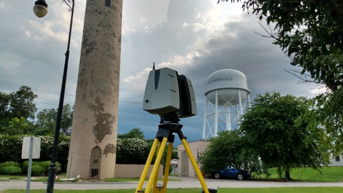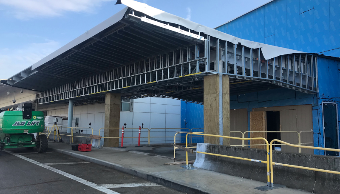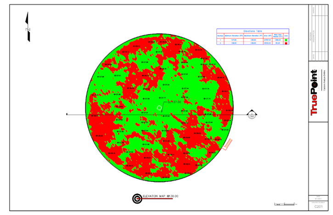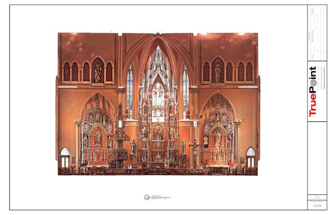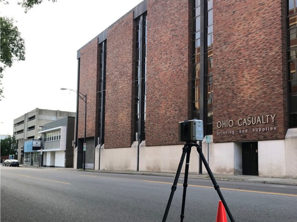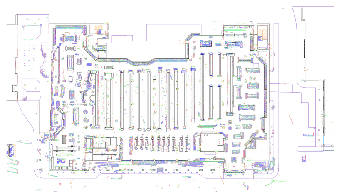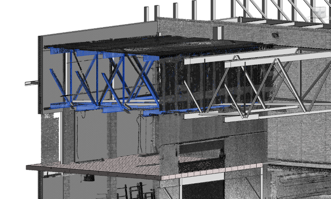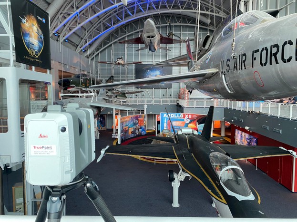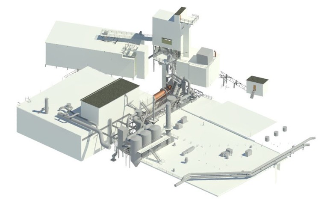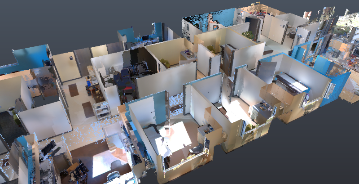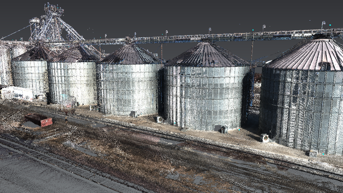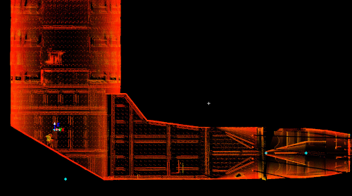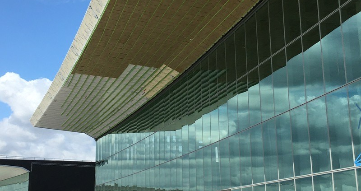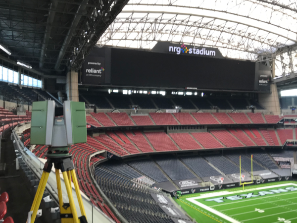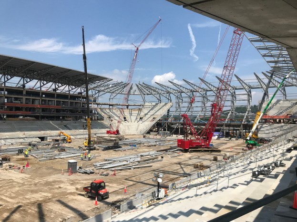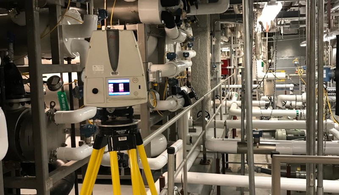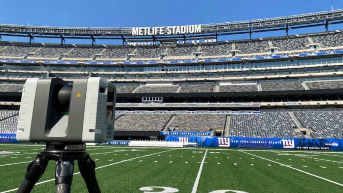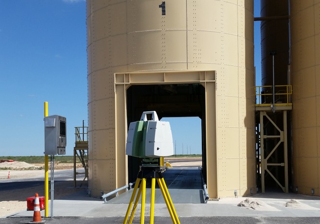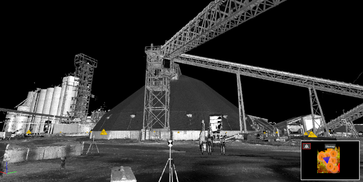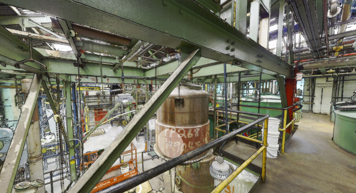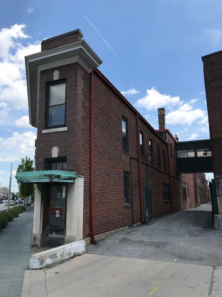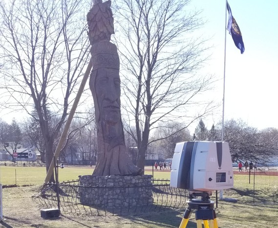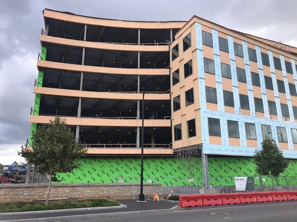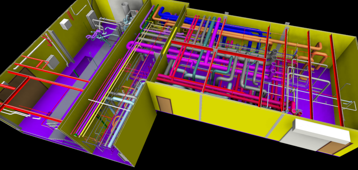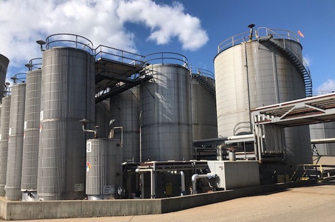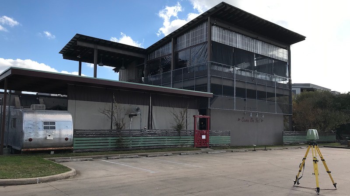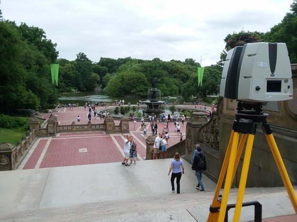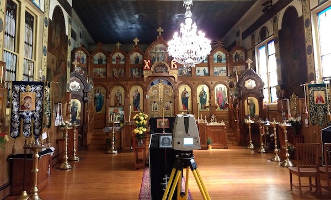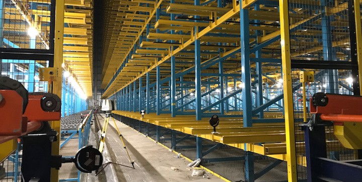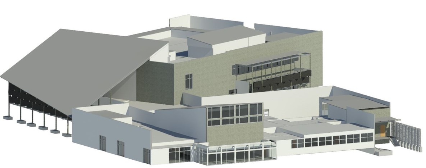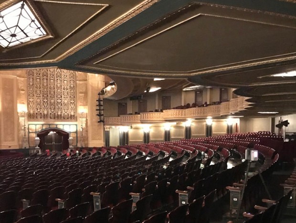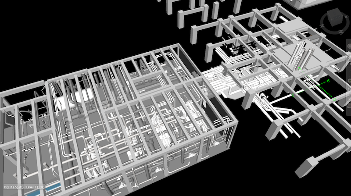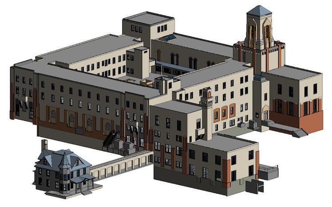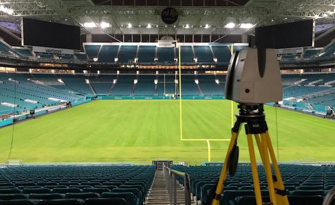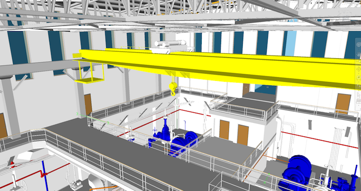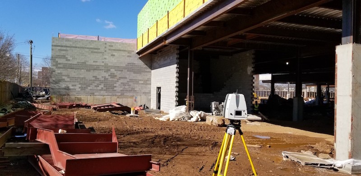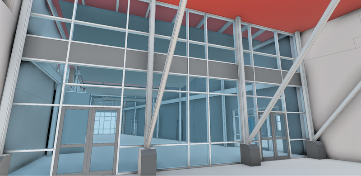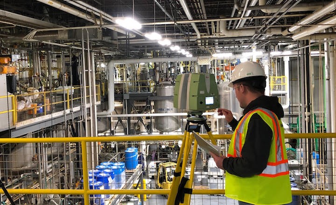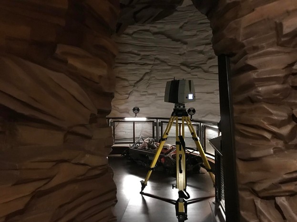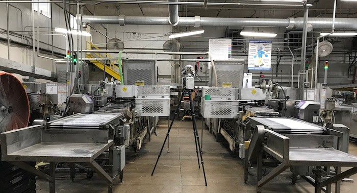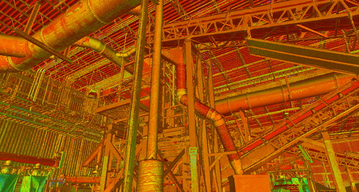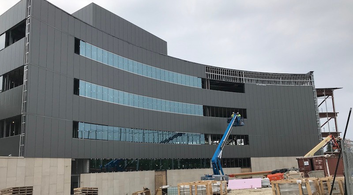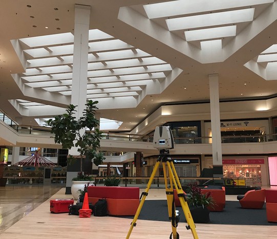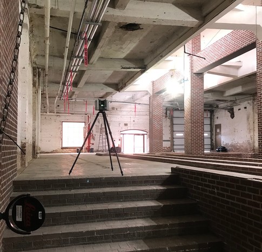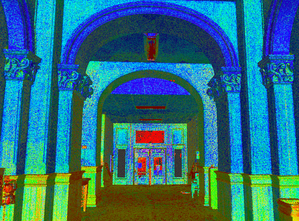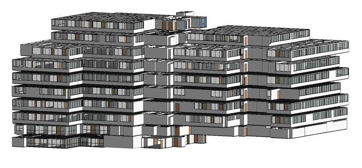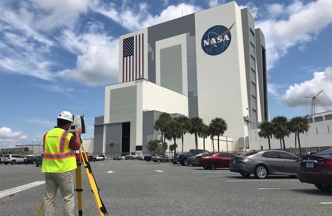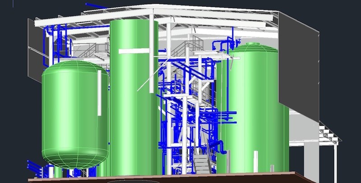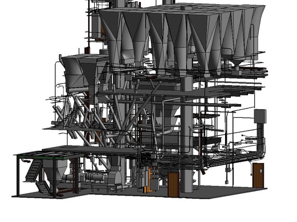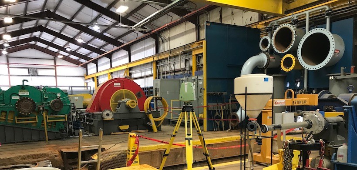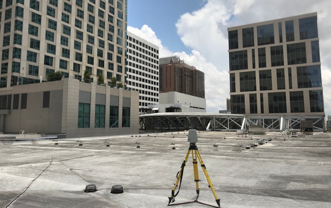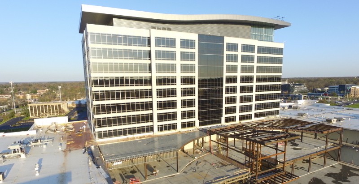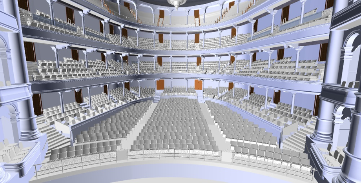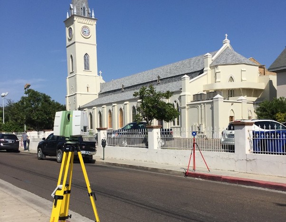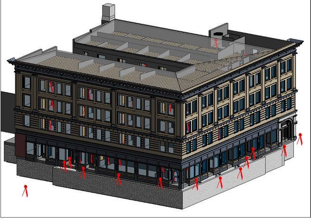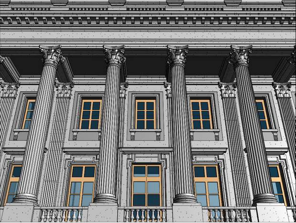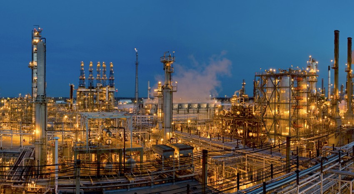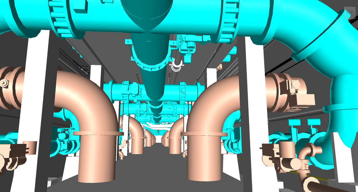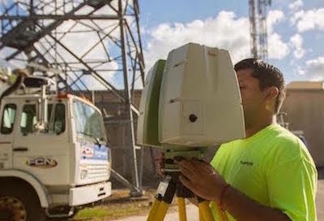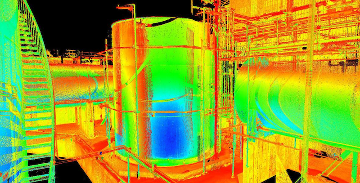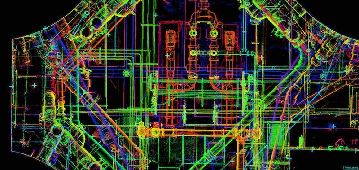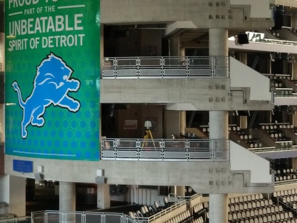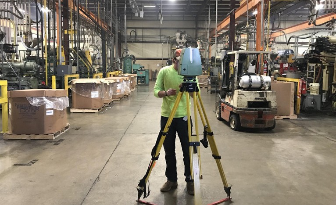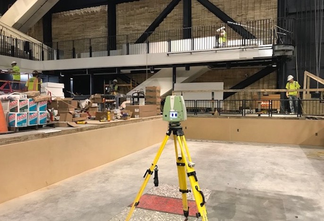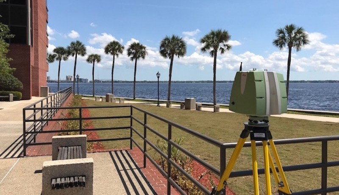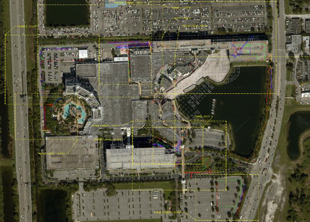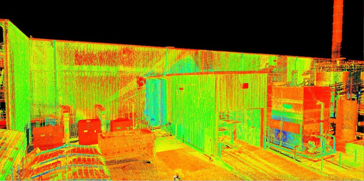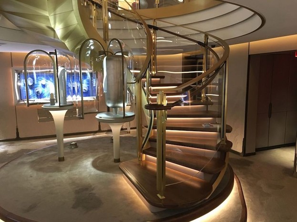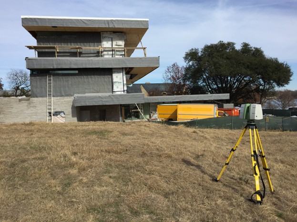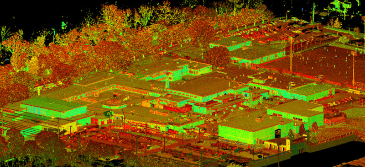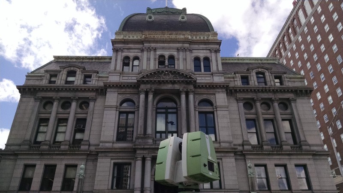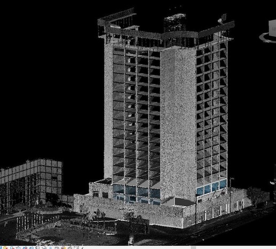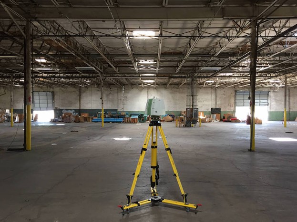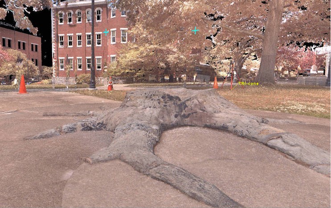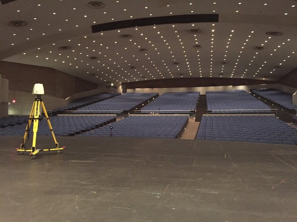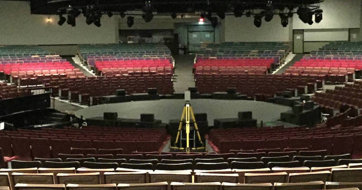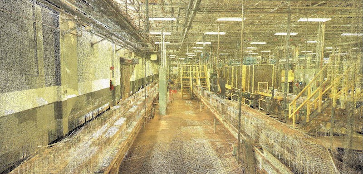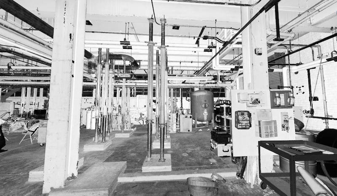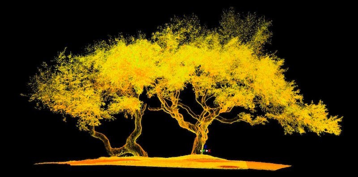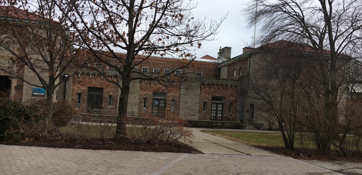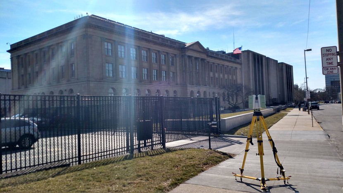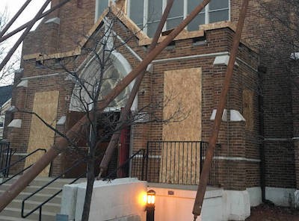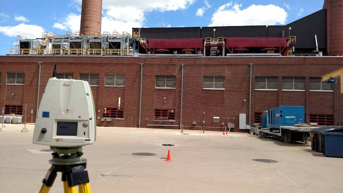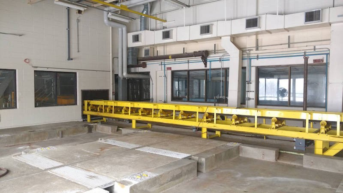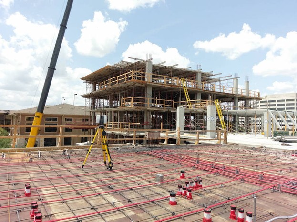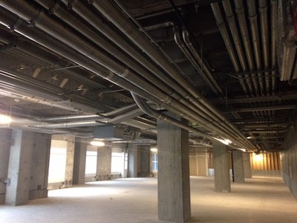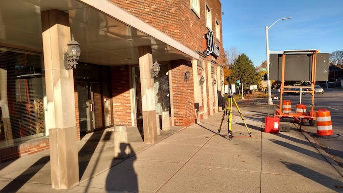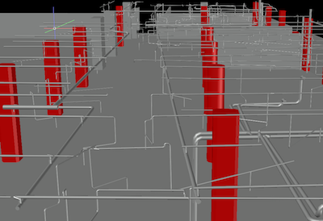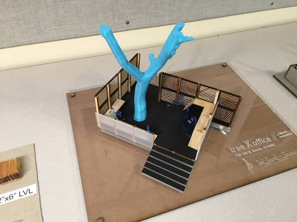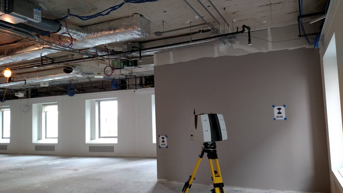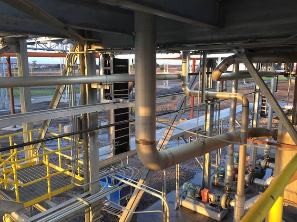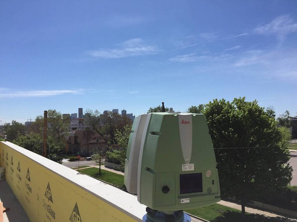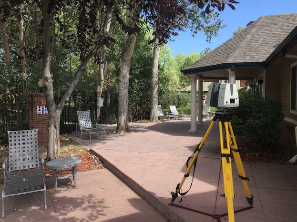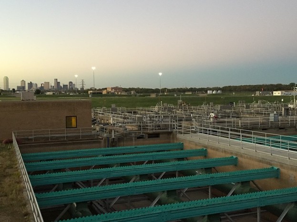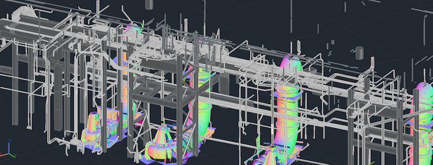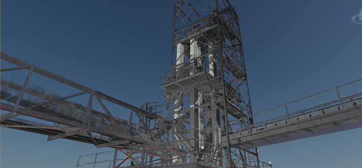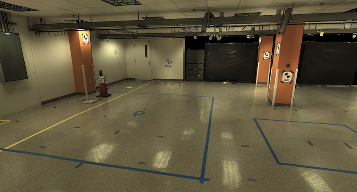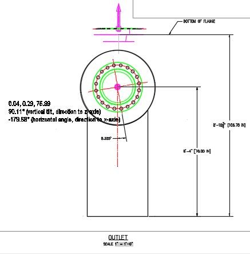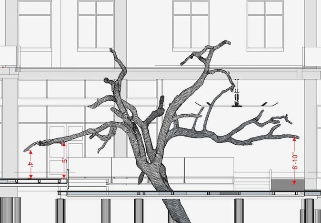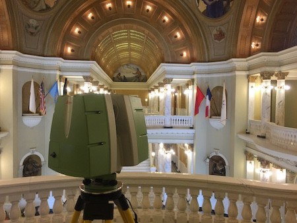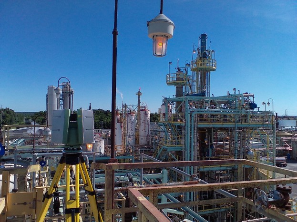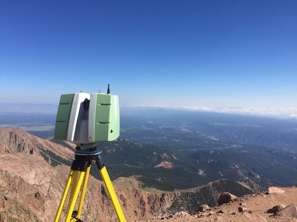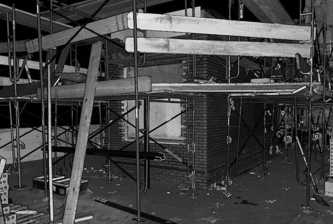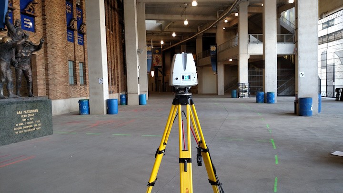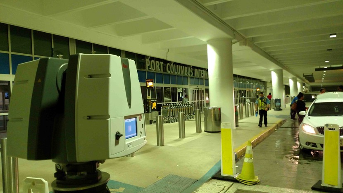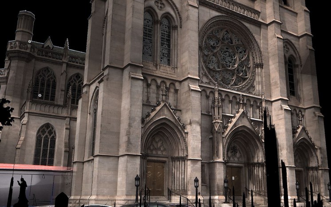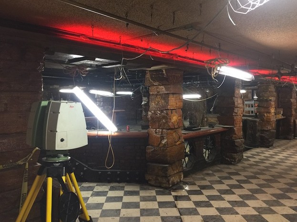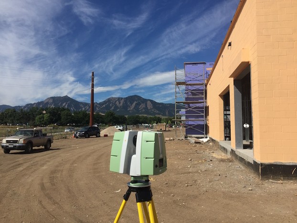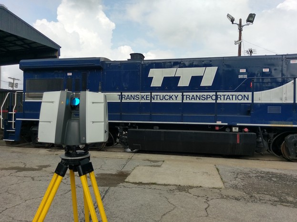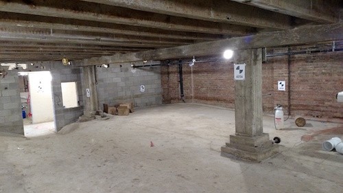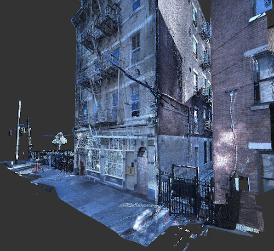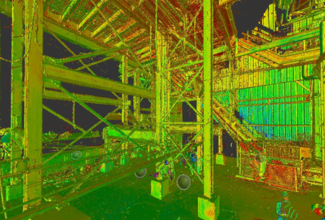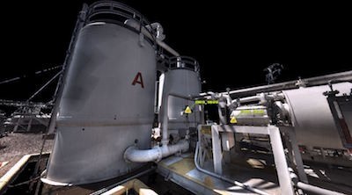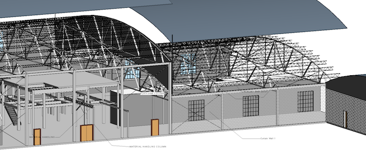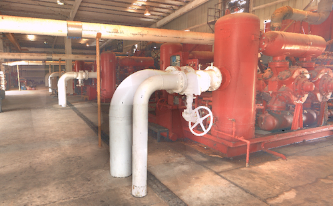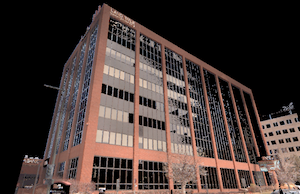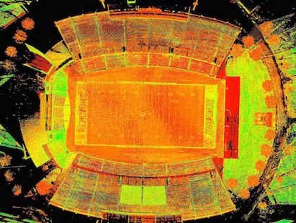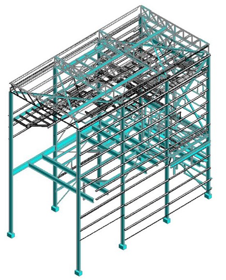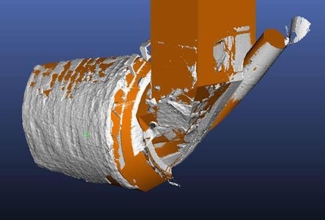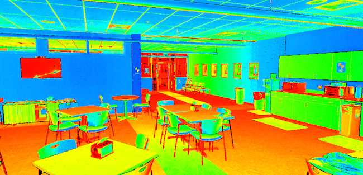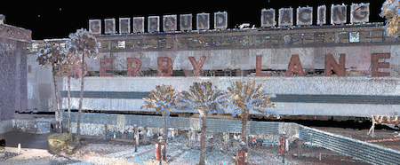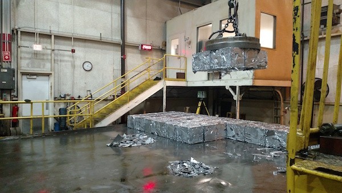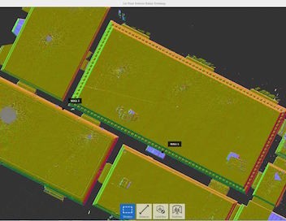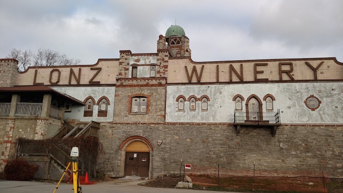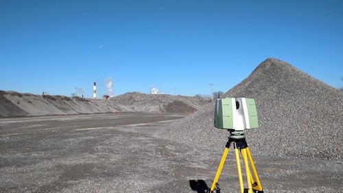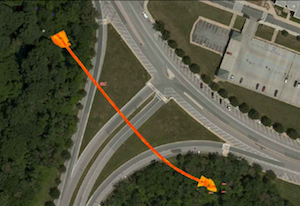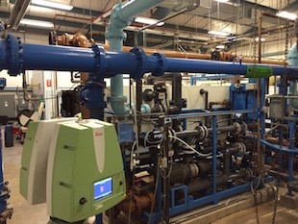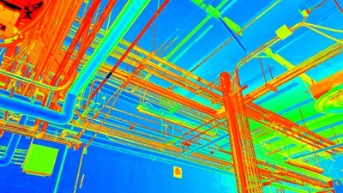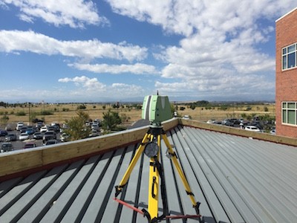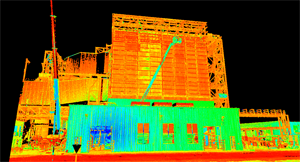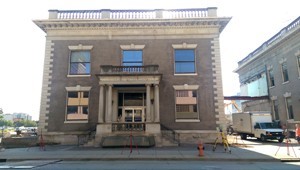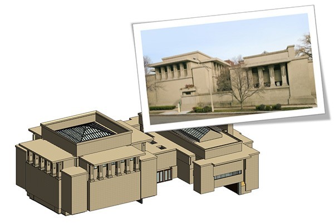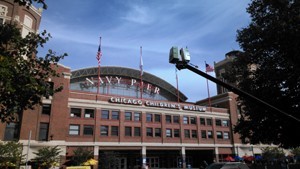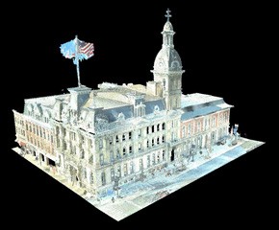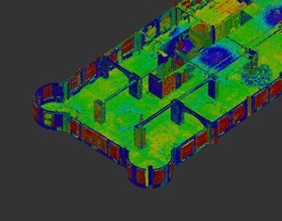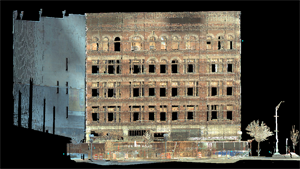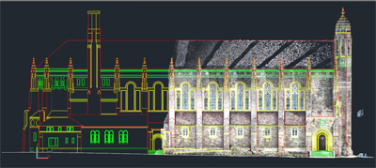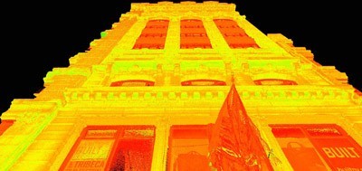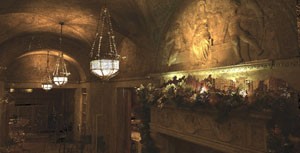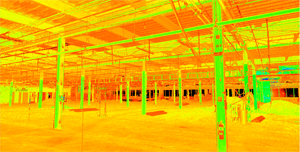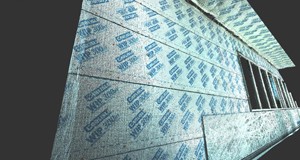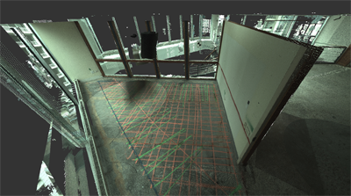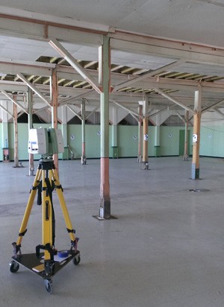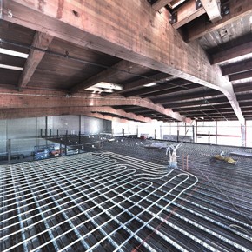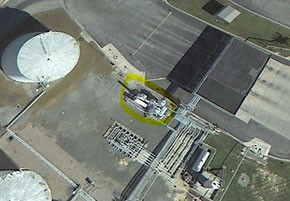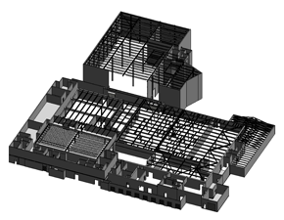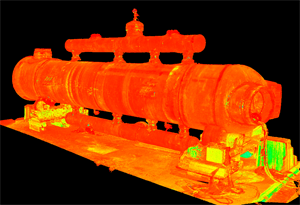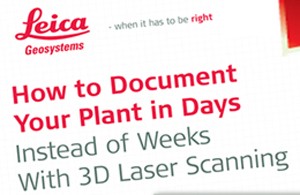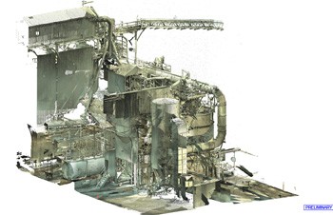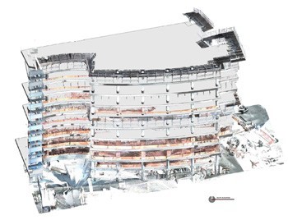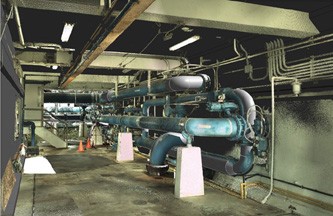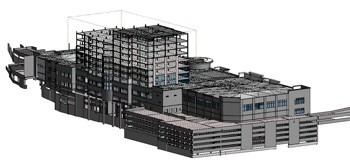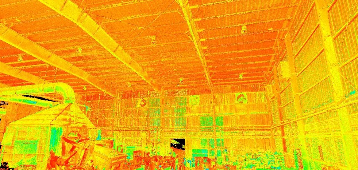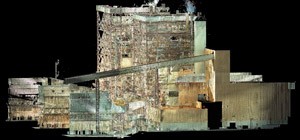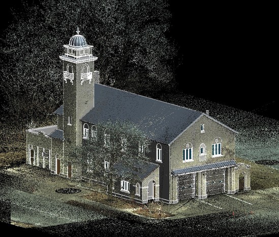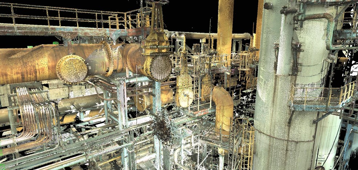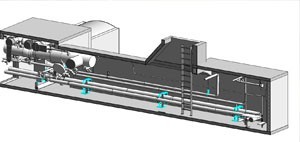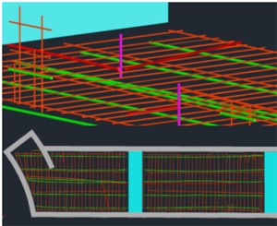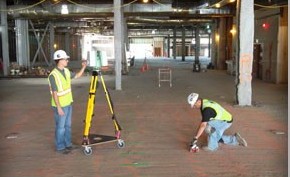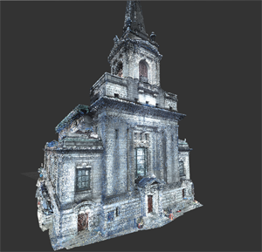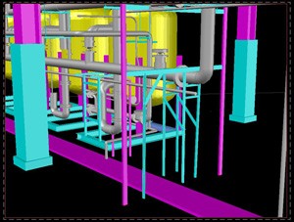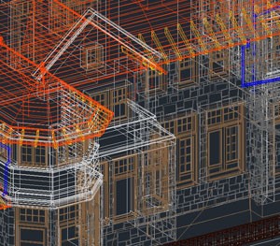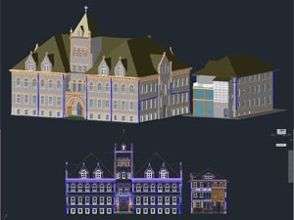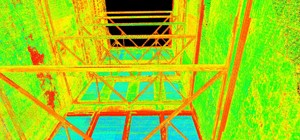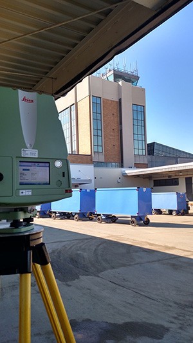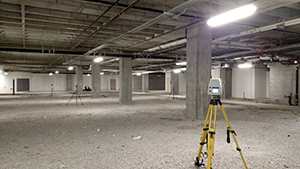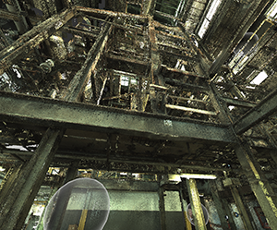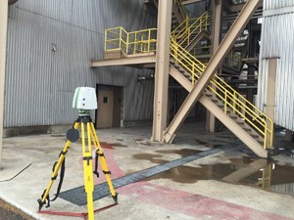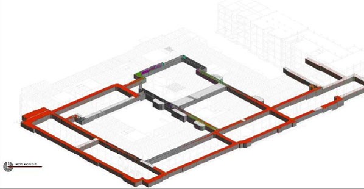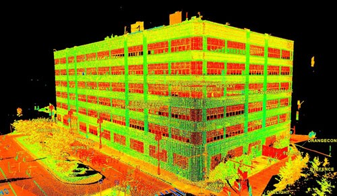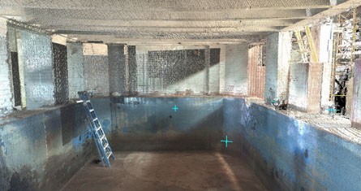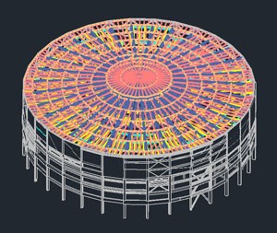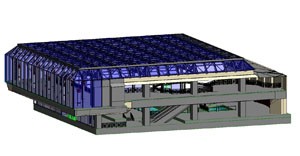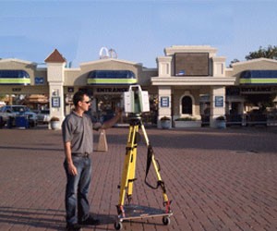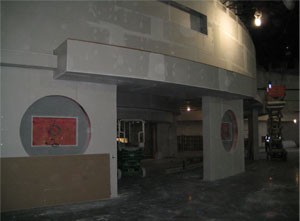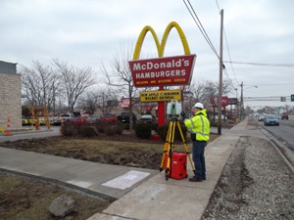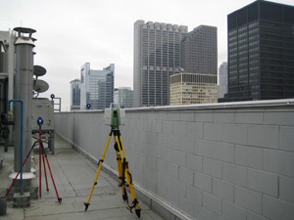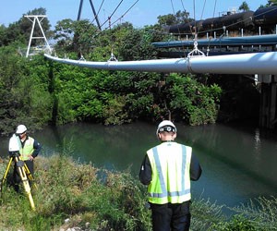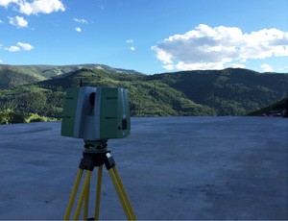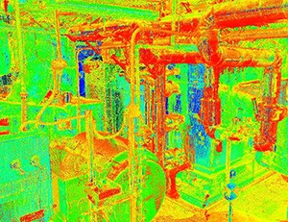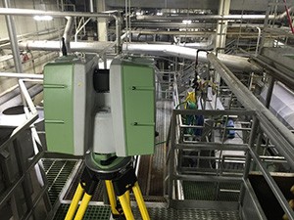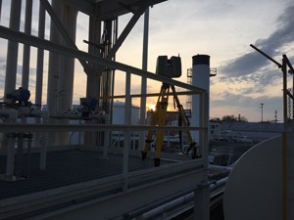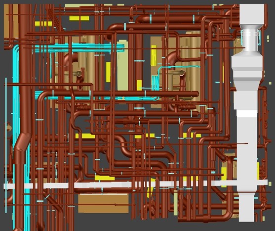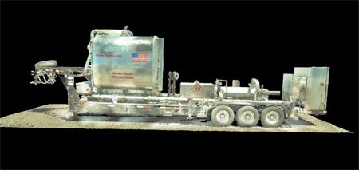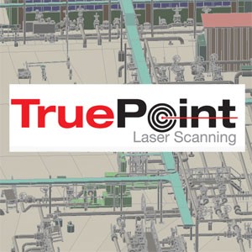Case Studies
3D Laser Scanning to Create 2D CAD Drawings and 3D BIM Models
GPRS 3D Laser Scanning Case Studies
GPRS has provided 3D laser scanning services, CAD services, and BIM modeling services for clients in many industries across the United States. Our team of Project Managers and engineers work with each client to document existing as-built conditions and create custom deliverables, ranging from point cloud data to 2D drawings and 3D models. View our case studies below to see the expertise and value that GPRS can provide. Contact us for more information at Laser@gprsinc.com or 419-843-7226 (SCAN). We’re currently offering 10-minute presentations – would you like to schedule one? Click here.
Select A Service Category
Location: Clymers, Indiana
Task: GPRS was hired by TLF Engineers to 3D laser scan the exterior cooler area at the southeast corner of The Andersons’ Indiana Ethanol Plant and create a 3D BIM model for process improvements. 3D laser scanning delivered precise site layout and dimensions for design planning and analysis.
Location: Las Vegas, Nevada
Task: Laser scan two water treatment plants and produce a 3D Revit model, providing the Engineering and Construction firm accurate as-builts for facility improvements. The facility is planning upgrades to ensure that the intake, transmission, treatment, and wastewater systems work as efficiently and effectively as possible.
Location: Richmond, Indiana
Task: A pet nutrition manufacturer was expanding its facility to increase the production of current products and add an additional packaging line. GPRS conducted an as-built site survey and created a 3D BIM model for the facility expansion. The 30-year-old company planned to invest $17.5 million in this expansion.
Location: Boston, Massachusetts
Task: Laser scan and 3D model a mixed-use building for fit-outs. A construction contractor was converting a former banking operations center into office space, retail space, data center space, and life science lab space.
Location: Denver, Colorado
Task: A Denver Catholic church and school constructed in the 1950’s requested 3D laser scanning of their 56,000 sq ft three-building campus to plan for renovations. Our client was an architecture, planning and interior design firm specializing in commercial, institutional and academic design.
Location: Brighton, Michigan
Task: A gas station requested utility locate and as built data to document the existing conditions for site upgrades and to develop an emergency response plan for potential leaks. Accurate 2D utility locate maps, a 3D BIM model, and a conceptual site model (CSM) were created of the gas station, underground storage tank system, and surrounding utilities.
Location: Norman, Oklahoma
Task: The Lloyd Noble Center, home to The University of Oklahoma men’s and women’s basketball teams, was adding a new LED video display over the top of the player’s entrance tunnel. The LED video display is one of a number of planned improvements to the aging Lloyd Noble Center.
Location: Arrow Rock, Missouri
Task: 3D laser scan the historic Lyceum Theatre’s seating area for our client to design and install updated audience seating. Colorized point cloud data was delivered to the client to create a theatre seating plan, with information on the number of seats, layout of the floor seating area, and row spacing.
Location: Tallahassee, Florida
Task: An architect requested an ArchiCAD BIM model of a college football stadium to create renovation construction documents. A BIM model will allow this architect to plan precise renovations, from design changes and material selection, to cost estimation and construction phasing.
Location: Boston, Massachusetts
Task: Laser scan a manufacturing facility that is receiving upgrades to three of its lines, to capture point cloud data and generate a 3D Revit Model. Multiple levels in the facility needed scanned at a very high level of detail, capturing structural, architectural, MEP and civil elements, along with a site plan.
Location: Lawrenceville, Illinois
Task: A real estate developer in New York is renovating a 260-room Assisted Living and Nursing Home Facility into residential housing. The client has never seen the building and received no site plans or drawings from the seller.
Location: Franklin, Tennessee
Task: Vanderbilt Legends Golf Club requested laser scanning of the clubhouse, including the pro shop, locker rooms, and restaurant areas for a large-scale renovation and expansion project. The architect needed the accuracy of laser scan data to deliver the most successful renovation project possible.
Location: Paoli, Pennsylvania
Task: Use 3D laser scanning to create a BIM model for new construction coordination. The VDC engineer requested a BIM model they could trust to complete the design, minimize clashes, and plan for field coordination minimizing trade interference.
Location: Tyler, Texas
Task: Two Architectural Firms joined forces to renovate and convert a 130,000 sq ft vacant hotel into 100 residential units. GPRS was contacted to laser scan and 3D model a 15-story hotel and adjacent parking garage for building redevelopment.
Location: Tucson, Arizona
Task: Using 3D laser scanning to capture as-built data for the remodeling of a college campus lab building. The contractor needed to capture exact locations of the building structure, including mullions, HVAC equipment, and piping locations. This project required a fast turnaround.
Location: Maumee, Ohio
Task: A contractor is renovating a 2-story commercial office building for a new tenant. 3D laser scanning captured as-built conditions of the building and the GPRS design team provided 2D CAD plans and a 3D BIM model for the contractor to review and begin design planning.
Location: Wisconsin, USA
Task: 3D laser scan inside a Wisconsin cave where the owners were preparing to overhaul the stairs and walkways. The existing wooden structures were decades old, and the high humidity inside the cave – almost 100% year-round – had taken its toll.
Location: Shoemakersville, Pennsylvania
Task: The demand for wood molded brick continues to grow as architects and designers utilize more brick in building designs. To keep up with this demand, our client, the largest molded brick manufacturer in the United States, is planning upgrades to its Shoemakersville, Pennsylvania facility.
Location: Fontana, California
Task: Los Angeles’s Auto Club Speedway is usually full of NASCAR fans and race teams, but on this quiet day, they brought in GPRS 3D Laser Scanning to capture as built site data and create a 3D colorized point cloud of the grandstands, main concourse, and the substructure elements beneath the track itself.
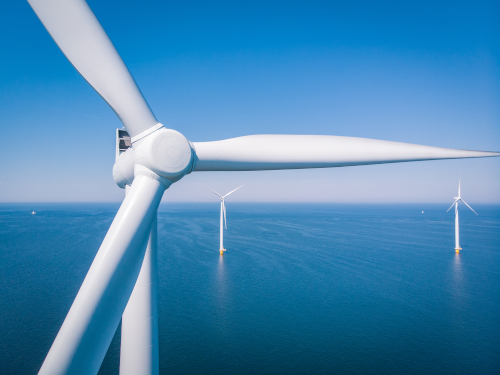
Critical Dimensional Analysis for Wind Turbines
Location: Providence, Rhode Island
Task: GPRS partnered with 2 renewable energy companies constructing an offshore wind farm to verify that the prefabricated components of several wind turbines meet the design requirements specified. 3D laser scanning captured the exact dimensions of the components with 2-4 mm accuracy.
Location: Cleveland, Ohio
Task: GPRS 3D laser scanned Rocket Mortgage FieldHouse in Cleveland, Ohio for a mixed reality project for the 2022 NBA All-Star Weekend. A LOD 200 Revit model was created to export an FBX file used in animation software. Using the Leica RTC 360 laser scanner, GPRS provided a quick turnaround on this project for our client.
Location: SoFi Stadium -- Inglewood, California
Task: GPRS 3D laser scanned SoFi Stadium for our client, The Famous Group, to create a mixed-reality experience for the 2022 SuperBowl. Using the RTC360 laser scanner, GPRS's project manager 3D laser scanned the stadium and our in-house team of CAD technicians delivered an LOD 200 Revit 3D model for augmented reality use.
Location: Greenway, New York
Task: GPRS 3D laser scanned four pathways located at Little Island, near Pier 55 at Hudson River Park to generate 2D AutoCAD drawings. The objective of this project was to provide surface modeling to be used for grade verification. Our client needed 3D laser scanning to create 2D drawings in order to verify path slopes were in compliance with handicap access standards.
Location: Middletown, Ohio
Task: A leading producer of rolled-steel products for the automotive industry was relocating a pipe in the COG line and requested GPRS Laser Scanning to capture as built site details and create a LOD 300 Revit 3D model. The client needed 330,000 square feet of the facility to be laser scanned and modeled for this project.
Location: Bowling Green, Kentucky
Task: When plant engineers at a pet food packaging facility needed to make modifications, they asked GPRS Laser Scanning to provide as built documentation and create a 3D BIM model to plan retrofits to the existing structure. GPRS captured and modeled all architectural and structural features, equipment, conduit and piping.
Location: Temple, Texas
Task: Our client, a manufacturer and distributor of food packaging and foodservice products to packers, processors, supermarkets, restaurants, institutions and foodservice outlets across the United States, was upgrading their mechanical room and needed as built documentation and an LOD 300 3D Revit model to assist with the design modifications.
Location: Charlotte, North Carolina
Task: NFL fans were in awe of Carolina's mixed-reality panther that jumped around The Bank of America Stadium. GPRS Laser Scanning delivered an LOD 200 3D Revit Model and a 3D triangulated mesh model to assist in the creation of this mixed-reality experience.
Location: Columbus, Mississippi
Task: A plastics, coatings and adhesives manufacturer was modifying five 30' x 30' areas in their plant by retrofitting new piping, valves and flanges. GPRS's task was to 3D laser scan the structural steel, equipment and MEP piping in the designated areas and create a 3D model to help the client plan the routes of the new piping.
Location: Grapevine, Texas
Task: A retail store closed its doors and our client purchased the space to re-purpose the building. GPRS provided 3D laser scanning services to capture the interior and exterior structural components of the building -- including the floors, ceilings, walls, doors, windows, structure and MEP systems. A design-intent LOD 200 Architectural, Structural and MEP Revit model was delivered to the client.
Location: Dayton, Westlake, Strongsville and North Olmsted, Ohio
Task: GPRS’s task was to 3D laser scan 4 existing hotels for renovation near Dayton and Cleveland, Ohio. The client needed as-built information of the common areas, guest rooms, meeting rooms and offices. They requested 2D floor plans of the architectural and structural elements of the hotel interior. Hotel management wanted data collected without disruption to guests or impact to occupancy.
Location: Middletown, Rhode Island
Task: GPRS’s task was to 3D laser scan the exterior of a 28,000 sq ft historic university building and provide the client with an intensity map point cloud, 2D drawings and an LOD 200 Revit 3D model. The client was restoring and upgrading a 3-story Residence Hall. The restoration included brick and masonry repairs; replication and replacement of exterior windows; rebuilding of parapets and entries; repairs to limestone; preservation of the original woodwork; and more.
Location: Wheeling, West Virginia
Task: GPRS 3D laser scanned a historic building in Wheeling, West Virginia and converted the point cloud data to a Revit 3D model. Our client is a contractor known for the restoring and rehabilitation of historic buildings. They needed precise documentation of every level, room and staircase within the multi-story building. From the scan data, GPRS’s team of in-house engineers created a 3D architectural and structural model for use by the project’s architect.
Location: Caruthersville, Missouri
Task: GPRS provided 3D scanning services for a historic water tower in Caruthersville, Missouri. Built in 1902, it is one of only three in the nation with the appearance of a lighthouse due to the water tank setting on top of a solid masonry stand structure. It is listed in the National Register of Historic Places and is in serious need of restoration and preservation. GPRS’s task for this project was to 3D laser scan the interior and exterior of the vertical water tower and provide the client with current as-is conditions of the historic building.
Location: Hebron, Kentucky
Task: GPRS’s task on this project was to laser scan and 3D model a façade and awning for a building addition under construction at an airport. The prefabricated panels needed to fit perfectly and attach seamlessly with the already built substructure and window arrangement. The client can reference the 3D model during installation to troubleshoot on-site issues that may arise.
Location: Salem, Oregon
Task: GPRS’s task was to help the client determine the amount of rock that was overfilled in each trickling filter mechanism in the wastewater treatment plant. Exactly one foot of rock is required to be filled across the entire mechanism; however, the mechanism was overfilled with varying degrees throughout. Plant shut down was required for the scan, due to it being an active filter mechanism.
Location: Glandorf, Ohio
Task: Our client needed accurate as built documentation to complete a $1.2 million restoration and improvement project for a historic church. The project involved preventive measures including fiber-glassing the interior walls, installing updated storm windows to protect the stained glass, repairing damaged sections of an archway and lowering a ceiling in the vestibule to highlight a stained-glass window.
Location: Hamilton, Ohio
Task: 3D laser scan a 4-story vacant office building and provide a comprehensive as-built survey of the exterior, interior and MEP space. The scanned site totaled 120,000 sq. ft., consisting of 4 levels, a basement, and 3 visible exterior elevations of the building. With the 40-year-old building housing several tenants over its lifespan, there were no up-to-date as-built drawings for the architect to reference.
Location: Wynnewood, PA
Task: A grocery store was beginning the renovation of the retail floor and storage basement. 3D laser scanning documented the existing conditions of the 116,000 square foot space. The client needed accurate as built data for an architect to complete a preliminary structural review. 2D AutoCAD plans of the structural and architectural details, along with the store layout, were delivered 3 weeks after scanning.
Location: Toledo, Ohio
Task: GPRS performed 3D laser scanning services to document 40,000 square feet of a convention center. The client’s existing drawings were outdated. Updated structural documentation was needed to plan building modifications and safely renovate the building. The primary area of interest was determining the exact thickness of the existing roofing system.
Location: Hampton, VA
Task: The Virginia Air and Space Science Center reached out to GPRS laser scanning to 3D laser scan the main exhibit space. The museum’s design team wanted a digital representation of the space to begin design planning and renovation. GPRS created a design-intent LOD 200 structural and architectural model of the 2-level exhibit area.
Location: Rosemount, MN
Task: An aluminum recycling plant used GPRS 3D laser scanning to document three areas of their plant for improvement projects. This client was redesigning areas to increase their efficiency in plant operations and workflow. All laser scanning was performed with a Leica P40 ScanStation survey-grade laser scanner containing a dual-axis compensator to achieve 2-4mm accuracy.
Location: Birmingham, AL
Task: GPRS used a hybrid scanning approach to document a newly-constructed Doctor’s office. The interior was captured with the NavVis VLX and the exterior with the Leica RTC360 3D Laser Scanner. 3D scanning the 3,500 sq ft office took just over 2.5 hours—one 30-minute scan with NavVis VLX, and 2 hours of scanning with the Leica RTC360 3D Laser Scanner. This process provided highly detailed as-built documentation and easy capture of HD color imagery.
Location: Fairmont, NE
Task: GPRS mobilized to Fairmont, Nebraska to 3D laser scan a food grade corn processing facility. The target objects of point cloud data acquisition were tanks, silos, hoppers, conveyors, support cables, machinery, equipment, cleaning house and loading drive-thru. GPRS’s engineering team created an LOD 200 Revit model of the facility. The client also requested floor flatness analysis/contour mapping around a number of tanks.
Location: Huntington, Indiana
Task: GPRS 3D laser scanned several molding presses in a production facility of an automotive supplier. GPRS documented as built conditions and created a scan to BIM model for the client to design automated loading and unloading systems for the presses. A 3D laser scan captured the presses and auxiliary equipment located in the cell; the physical structure of the plant, any fencing or guarding around the equipment; and any utilities.
Location: Atlanta, Georgia
Task: One of Georgia’s largest power-supply cooperatives requested GPRS's engineering expertise for one of its power stacks. The client wanted to verify all of the brackets were correctly aligned before installing the baffles. GPRS 3D laser scanned the interior areas of the power stack, 6 levels of scaffolding and structural features of the stack brackets. The CAD Team delivered intensity map point cloud files, dimensioned 2D as-built documents, and AutoCAD Revit LOD 200 model with the structural elements of the baffle brackets mounted on the interior of the stack.
Location: Queens, New York
Task: Our client specializes in installing exterior envelope systems for commercial and industrial buildings. On this project, they were installing ACM panels to the canopy of a newly constructed airport terminal. The construction plans did not match the existing conditions at the site. A deviation could cause a major issue. The installation process needed to be precisely planned to avoid rework. GPRS 3D laser scanned the canopy and curtain wall façade to capture true as built data and generate a 3D model and 2D drawings to facilitate the installation.
Location: Houston, Texas
Task: GPRS 3D laser scanned NRG Stadium in Houston, Texas to document the existing spatial layout. The client desired to capture general site features, walls, columns, roof members and equipment footprint. A 3D model was created in Revit 2021. The lower and upper bowls, roof structure, spectator stands, and the players' entry tunnel were modeled in LOD 100, while the field topography, goal posts and LED display screens were modeled in LOD 300 to meet the specific requirements of the client.
Location: Cincinnati, Ohio
Task: A new construction sports stadium requested 3D laser scanning services of the structural steel that wrapped around the perimeter of the stadium. GPRS captured point cloud data and aligned it to the client’s existing 3D model. The client specialized in the design, fabrication, and installation of large-scale exterior signage. They wanted to verify the centerlines of the structural steel that their components would be fitted to. All components would be manufactured off site, so it was important to have accurate as built conditions of the structural steel.
Location: Social Circle, GA
Task: A pharmaceutical company was installing some new equipment in various areas of the facility. Existing machinery was being removed, new machinery was being installed and MEP piping was being re-routed throughout the area. GPRS provided laser scanning services to collect point cloud data on four levels and generate a 3D model for the client. Before starting renovations of this existing facility, the client desired to document existing conditions and plan layout and process flow upgrades.
Location: NFL Stadiums
Task: Use 3D laser scan technology to capture the existing conditions of NFL stadiums for our client to create virtual fans for Fox Sports football games. With the COVID-19 conditions, limited fans were permitted in the stadiums. With the help of 3D laser scanning and Unreal Engine, Fox Sports introduced “virtual fans” to enhance the viewing experience for NFL fans across the nation. Instead of broadcasting an empty stadium, FOX Sports inserted virtual fans in the stands digitally.
Location: Kermit, Texas
Task: GPRS was contacted by an in-basin frac sand facility in the exploration and production (E&P) oil and gas industry. As the demand for in-basin frac sand increases, the client needed to update their facilities to support the high volume of orders quickly and efficiently. GPRS was asked to 3D laser scan their sand facility to accurately capture vessels, piping, mechanical equipment, and structural steel to create an LOD 300 AutoCAD model.
Location: Toledo, Ohio
Task: As a structural consultant, our client had been asked to analyze the current aging conveyor structure. The goal was to determine the integrity of the current system and design any modifications necessary to bring the system up to a safe and operable condition before the start of the next busy season. GPRS delivered point cloud data and a 3D Revit model showing the structural components of a multifaceted conveyor system. 47,500 square feet of outdoor space was laser scanned.
Location: Painesville, Ohio
Task: A Fortune 500 chemical company requested 3D scanning services from GPRS. The company needed an as-built survey of three buildings, mezzanines and exterior pipe runs. The target objects of data acquisition were the structure, piping and equipment. In addition to colorized point cloud data of the project site, the client requested 3D modeling of several pieces of equipment. 42,500 square feet of manufacturing space dense with tanks, piping and equipment was laser scanned.
Location: Indianapolis, Indiana
Task: The headquarters of one of Indianapolis’s oldest and most established general contractors requested 3d laser scanning services. The client wanted to document the as-built conditions for historical documentation and renovation purposes. The 75,000 square foot site was made up of a number of different historic buildings, including offices, warehouses, wood shop and mill. GPRS delivered fully registered intensity map point cloud files to the client.
Location: Laconia, New Hampshire
Task: 3D laser scanning was used to create a 3DSMAX mesh model of American Indian head sculpture in Laconia, New Hampshire. The statue is part of a series called Whispering Giants by Peter Toth. Plans are underway to use a 3D printer to create an exact replica of the existing sculpture.
Location: Dublin, Ohio
Task: GPRS Laser Scanning was asked to capture the exterior façade of a newly constructed 6-story building. Approximately 15,000 sq. ft. was 3D scanned to document existing conditions. GPRS created 2D architectural drawings to be used by the client for planning and fabrication.
Location: Erie, Pennsylvania
Task: This client was looking to significantly modify the layout of multiple engine test cell rooms, including rearranging existing equipment into different orientations and adding new equipment to the existing structural plan. GPRS 3D scanned 20,000 sq. ft. of as-is conditions of the test cells, plus adjacent equipment and mechanical rooms. A highly detailed 3D model for use in Autodesk Inventor was created of all components within the test cells and adjacent rooms.
Location: Cincinnati, Ohio
Task: Located in an asphalt refinery production facility, GPRS was tasked with laser scanning approximately 45,000 square feet of the asphalt terminal. The area to be scanned consisted of various tank farms, production areas, overhead pipe racks, mill room and a loading station. The client required a 3-dimensional as-built representation of specific areas within the facility to plan for updates and enhancements within the space.
Location: Austin, Texas
Task: A restaurant was under new ownership and planned to renovate an existing building. The client was in critical need of 3D laser scanning and a 3D Revit model before they could begin their renovation project. The restaurant space featured a dining room, bars inside and out, and a covered patio.
Location: New York, New York
Task: Plans were in the works for Ralph Lauren to transform Central Park’s Bethesda Terrace into the backdrop for a runway show and elegant dinner for 500+ guests. In order to successfully orchestrate a 50th Anniversary party of this scale, having an accurate site map was crucial for the multiple vendors who would be involved with the event. GPRS was hired to laser scan the entire outdoor area, capturing point cloud data to create a site map plan.
Location: Philadelphia, Pennsylvania
Task: Built in 1897, a historical Philadelphia cathedral was in need of roof and cupola restoration. GPRS 3D Laser Scanning was hired to capture scans of the cathedral interior, exterior façade, roof and cupolas in order to produce a 3D AutoCAD model and 2D AutoCAD drawings for renovation planning purposes.
Location: Gillett, Texas
Task: Oil production is serious business in Texas, and when a local company decided to add new piping and equipment to upgrade an existing facility, having accurate data was vital for the project’s success. GPRS Laser Scanning was selected to provide 3D laser scanning services to capture tanks, vessels, equipment, flanges, valves, exchangers, structural steel, pipe supports, and piping 2" and larger.
Location: Marysville, Ohio
Task: The hospital was under construction when GPRS was asked to capture as-built dimensions of the structure’s exterior. Because the project included an addition to the current structure, the roofing contractor required a 3D laser scan of the original building conditions in order to have building components such as soffits and fascia accurately fabricated off site. GPRS 3D laser scanned 600 linear feet of exterior building façade and created 2-dimensional drawings from the data documenting the requested as-built specs.
Location: Pottsville, Pennsylvania
Task: Our client recently completed an 164,000 square-foot addition to expand its distribution center. The space included a 107,000 square-foot, 120' tall, -10 degree Fahrenheit cold storage facility dense with a rack-supported ASRS and 8 cranes. Our client requested 3d laser scanning services to document the storage and retrieval crane system and track alignment before bringing in inventory of their product.
Location: San Antonio, Texas
Task: GPRS 3D laser scanned the existing conditions of a 2-story college student center. Target objects of data acquisition were the exterior and interior of the building, and included the administrative and public spaces, cafeteria, kitchen, bookstore, restrooms and mechanical spaces. The exterior façade featured a large shade structure that provided a public gathering space and faced the campus lake.
Location: Detroit, Michigan
Task: GPRS captured the as built conditions of a Michigan theater, including all levels of the auditorium, stage, seating, floors, walls, interior envelope, backstage rooms, curtain system, attic, ductwork, and mezzanines. GPRS technicians utilized 3d laser scan technology to capture point cloud data, then our team of CAD Technicians created an LOD 300 Revit model of the 25,000 SF space. The theatre owners were planning to modernize the historic theatre, as well as fabricate updates to the mechanical systems.
Location: Toledo, Ohio
Task: 3D scanning services were performed for a 10-story office building, capturing existing above-ceiling interstitial HVAC systems on each floor, as well as mechanical rooms, chiller rooms, air handling unit rooms and a basement tunnel connecting the utility area to the office building. Over 240,000 square foot of space was laser scanned to document the as-is conditions. The client was upgrading the HVAC system and GPRS developed a 3D model to aid the design process and reduce clashes.
Location: Washington DC
Task: This vacant University campus building was 3D laser scanned for historical documentation of the exterior façade, interior courtyard, rooftop and bell tower. The client is repurposing the building, and desires to preserve the architectural details. GPRS CAD designers utilized the colorized 3D laser scan data to generate a LOD 350 model and 2D AutoCAD elevations with point cloud overlay.
Location: Dallas Fort Worth International Airport, Dallas, Texas
Task: GPRS provided lidar scanning services for six (6) parking lot structures at the Dallas Fort Worth International Airport, ranging from 500 to 2,500 square feet in plan area. The client wanted accurate dimensional information to prefabricate replacement fabric canopies for each of the structures. The target objects of data acquisition were the existing canopy, structural steel, joists, attachment plates, bolts and fasteners. 3D point cloud data was captured and an LOD 200 Revit model was delivered to the client.
Location: Hard Rock Stadium, Miami, Florida
Task: GPRS 3D laser scanned the Hard Rock Stadium for use in a mixed-reality experience during the 2020 Super Bowl on February 2. Mixed reality is a blend of physical and virtual worlds that includes both real and computer-generated objects. The two worlds are "mixed" together to create a realistic environment.
Location: Philadelphia, Pennsylvania
Task: GPRS performed high definition laser scanning services for a water treatment plant pump station to capture existing structural and MEP features. Our team of in-house engineers generated an Autodesk Revit LOD 300 Building Information Model (BIM) of the project site.
Location: Staten Island, New York
Task: Structural steel construction was underway on a $180 million, 127,000 sq. ft. shopping center designed to house 60 retailers. The client requested 3D laser scanning services to capture point cloud data from the structural steel and generate an LOD 200 AutoCAD model to verify the accuracy of existing 2D drawings. GPRS was tasked with 3d laser scanning the site and capturing all structural elements including exposed columns, beams and floor.
Location: Denver, Colorado
Task: 59 acres and 27 buildings were 3D laser scanned to provide complete as-built documentation of a Colorado Wastewater Treatment Plant. This client is the largest water reclamation provider in the Rocky Mountain West, serving 1.8 million people in a 715 square-mile area. GPRS was tasked with 3D laser scanning the existing conditions of this $417 million facility and producing an LOD 350 Revit model to assist with on-going operations and plan for future expansion.
Location: Bowling Green, Kentucky
Task: Highly congested and consisting of large tanks, dense piping, mixing stations, processing centers, platforms and supports, GPRS was hired to laser scan approximately 20,000 sq. ft. of industrial manufacturing space. Three levels with mezzanines would soon house a new mixing station for laundry and home care products. Having an accurate LOD 200 model of the space was vital for accurate design and installation of industrial piping into the retrofitted space.
Location: Near Shreveport, Louisiana
Task: GPRS was hired to provide 3D laser scanning reality capture services for an industrial chemical and service company located near Shreveport, Louisiana. Existing conditions were to be captured for two 50' length and 6.5' diameter vessels, associated piping (2" and greater), all pipe supports, flanges, valves, structural steel and grade of the area.
Location: Miami Beach, Florida
Task: GPRS was hired to provide 3D laser scanning services to capture 500,000 sq. ft. of open exhibit hall floor space located inside the Miami Convention Center. The main objective was to capture the overhead detail (MEP, structural steel, trusses, catwalks, ductwork, etc.) as well as electrical boxes inside the concrete floor slab. GPRS collected raw point cloud data for the client to produce a 3D model. The Miami Beach Convention Center will use the 3d laser scan data collected as a tool for future planning and construction.
Location: Bowling Green, Kentucky
Task: The National Corvette Museum made international news on February 12, 2014 when a sinkhole collapsed inside the Skydome portion of the Museum in the early morning hours. Our client, who specializes in creating projection mapping, was hired to create a simulation of the 2014 sinkhole collapse that occurred. Using 3D laser scanning, GPRS was hired by the client to capture roughly 200 sq. ft. of the rocky, cave-like surface texture of the walls, ceiling and floor in the exhibit.
Task: GPRS was hired to capture existing conditions of a large corporate campus, approximately 1.5 million square feet, comprised of five buildings and areas of lush greenery. The client requested 2D drawings of buildings and surrounds to model aspects of site including: building footprints, storm drains, fire hydrants, site lighting, hardscape and landscape areas including through-campus roads, walkways, stairs and ramps; building entrances, corners, ramps, stairs, landings, rockeries and curb cuts.
Location: San Antonio, Texas
Task: Using 3D laser scanning technology, GPRS was hired to capture precise dimensions of a multi-line production system located in a San Antonio, Texas manufacturing facility. Scans were used to survey existing conditions which included conveyors, mechanical equipment, piping layouts (2" and larger), pipe supports, structural steel and platforms.
Location: Friendly, West Virginia
Task: GPRS Laser Scanning was asked to scan approximately 10,000 sq. ft. in a recycling mill where various processes take place to melt down scrap metal and repurpose it. The scans would include milling equipment, pipe runs, and exhaust hoods on both the interior and exterior of the main building.
Location: Ann Arbor, Michigan
Task: The Ford Motor Company Robotics Building, on the North Campus of the University of Michigan, was under construction. GPRS was tasked with performing laser scanning services to create a 3D model for three separate stairwells within the laboratory building.
Location: Chicago, Illinois
Task: GPRS was hired to architecturally document the multilevel, center courtyard areas of two shopping malls located in the greater Chicago area. The client was primarily interested in seeing the exact locations of store fronts, walls, windows, doors, handrails, fountains, ceilings, and other various architectural details. Additionally, the second mall location included a subfloor level of unused space that the client requested we capture, as well.
Location: Cleveland, Ohio
Task: GPRS was tasked with capturing and creating an LOD 200 Revit model of the interior of an existing industrial space. The one-story building was soon to be converted into an additional spray booth and robotic system at a manufacturer of liquid coatings. The timeline of the project required expedited 3d laser scanning services for an exceptionally quick project turnaround.
Location: Adrian, Michigan
Task: Built in 1885, the county courthouse contained officials’ office space, county departments, an attic with a bell tower, and a courtroom. Remnants of original interior elements were still present throughout. GPRS was hired to provide an intensity map point cloud of the entire interior to reality capture basic architectural details including, but not limited to floors, walls, ceilings, window and door openings, stairs, vaults, etc.
Location: Miami, Florida - Carnival Cruise Lines Corporate Headquarters
Task: GPRS was asked to use 3D laser scanning to help develop as-built drawings, plans, and specifications necessary for construction space planning, and furniture placement. The data will be used by the client to develop plans for renovating 350,000 square feet of office space between two separate buildings.
Location: Kennedy Space Center, Cape Canaveral, Florida
Task: Our client is installing new ductile piping spanning from the mechanical room under Launch Pad B up to the pad surface where they terminate. They will also be routing overhead piping through the mechanical room, as well as removing and installing new equipment.
Location: Celina, Texas
Task: GPRS provided 3D laser scanning services for an industrial chemical and service company near Dallas, Texas to reality capture precise dimensions of a multi-level chemical reactor. Existing conditions were captured, including vessels, mechanical equipment, piping 2" and greater, pipe supports, flanges, valves, structural steel, stairs, handrails, platforms, grade and a cooling tower. The client received an LOD 350 AutoCAD model to design modifications to the chemical reactor.
Location: Lebanon, Tennessee
Task: GPRS provided 3D laser scanning services for a process tower and extruder room in a manufacturing facility near Nashville, Tennessee. The extruder room and 11 levels of the tower were 3D laser scanned, including the structural layout, equipment footprints, dimensions of connections points, and piping tie-ins connecting the equipment. Point cloud data was collected in the project area and a 3D model was developed for the client.
Location: Grovetown, Georgia
Task: A leading manufacturer of industrial pumps and valves needed precise measurements of an existing hydraulic lab prior to the installation of a new mining pump. GPRS’s Georgia office quickly mobilized to 3D laser scan a 50' x 50' x 30' area, including the mechanical equipment and piping. Once this project is completed, the client will be testing the world’s largest mining pump.
Location: Houston, Texas
Task: GPRS was selected to perform 3D laser scanning services for a two-level fitness center and office space in Houston, Texas. The targets of data acquisition were the architectural and structural details, mechanical rooms and equipment, parapet walls, stairs, columns, beams, walls, ceiling, window openings, door openings, floors, roof and exterior façade. Over 100,000 square feet of existing conditions was laser scanned. The client planned to remodel the building and add an outdoor pool on top of the existing parking structure.
Location: Cincinnati, Ohio
Task: GPRS provided 3D laser scanning and modeling services for a 15-story structure in the greater Cincinnati, OH area. This included 8 floors of commercial space, 2 stories of retail, 5 levels of parking garage, as well as, the exterior façade and roof surface. GPRS’s laser scan technician captured over 1.54 million square-feet of space, and in-house engineers created a custom Revit model based on the point cloud of the existing conditions. Once construction was complete, this project received the 2017 Build Ohio Award for New Construction Over $30 million.
Location: Philadelphia, Pennsylvania
Task: GPRS 3D laser scanned a historic theater including the main floor, three balcony levels and box seats to generate a 3D Revit model for seating renovations. The target objects of data acquisition were structural features, including exposed columns and beams; and the architectural envelope of the audience area, including walls, floors, ceilings, doors, openings, railings, seats, floor and lighting.
Location: Laredo, Texas
Task: GPRS performed 3D laser scanning services for the as-built documentation of two historical homes and a Four Diamond Hotel in Laredo, Texas. With its beautiful gardens and its amazing view to Mexico and the Rio Grande River, this property is one of Laredo’s most precious legacies. GPRS captured point cloud data for 23,000 square feet of the 1830’s-built Casa Ortiz, 9,500 square feet in the 1900’s-built Zaragoza home and 26,000 square feet of the 1916-converted La Posada Hotel. The client is planning to incorporate a new Convention Center into the property. The task was to 3D laser scan the buildings to capture architectural features such as walls, windows, doors, fixtures, and create a LOD 200 Revit model.
Location: Denver, Colorado
Task: GPRS provided 3D laser scanning services to create current and accurate as-builts of a historic building in Denver, Colorado. The client was renovating an old, abandoned hotel into new apartments. GPRS laser scanned the interior floor plan and exterior façade of the building and created a 3D model for the client.
Location: Philadelphia, Pennsylvania
Task: GPRS Laser Scanning developed an as-built model to aid this client in converting a historic building into a luxury hotel. GPRS provided 3D scanning services for a 250,000 square-foot building, including the exterior facades, floors 1-4, basement, roof, penthouses and mechanical spaces. GPRS’s team of in-house architects, engineers and CAD Technicians delivered point cloud files, a 3D model, and TruViews to the client.
Location: Toledo, Ohio
Task: A coal-fired power plant in Wyoming was producing 2,110 megawatts of electricity per hour from four 500-foot-high generating units that serve more than a million people throughout the region. Because of its importance to the community, the plant could not afford the slightest setback in the installation of its new emission control system, which was required to comply with EPA regulations.
Location: Toledo, Ohio
Task: To laser scan the sub-level of a 120 MGD treatment area capturing all structural, mechanical, electrical and plumbing features, equipment and piping down to ½ inch in diameter.
Location: Jacksonville, Florida
Task: GPRS provided laser scanning services with the primary objective of developing a 3D model of a mechanical room. The room was approximately 60 feet by 80 feet and located in a transmitter facility in Jacksonville, Florida. GPRS’s targets of acquisition included the interior structure, MEP equipment, and exterior walls of the mechanical room.
Location: Emporia, Kansas
Task: GPRS provided terrestrial-based 3D laser scanning services for a 25' x 25' x 30' oil tank near Topeka, Kansas. The objective was to capture the existing conditions of the tank, piping, flanges, nozzles, structural steel, pipe supports and grade.
Location: Columbus, Ohio
Task: 3D laser scan a 400-foot interior tunnel and adjacent digester tank pumps and piping for a Wastewater Treatment Plant in Columbus, Ohio. GPRS Laser Scanning captured all structural features such as walls, floors, ceiling, columns and beams; a footprint of mechanical, electrical and plumbing equipment; and piping ½” in diameter and greater.
Location: Detroit, Michigan
Task: GPRS laser scanned the column and suites at Ford Field to have accurate dimensions for our client to design a new patio.
Location: Middlefield, Ohio
Task: 3D laser scanning provided an as-built floor plan of a manufacturing plant and equipment for facilities management. The client requested a footprint of the existing facility to know exactly how much room they needed to relocate equipment and how much square footage was available to install new equipment. The target objects of data acquisition were the equipment footprints, power drops, guard rails, bollards, two interior crane structures and the location of structural columns.
Location: Memphis, Tennessee
Task: GPRS performed 3D laser scanning services for a theatre in Memphis. The client was adding a telescopic seating system to the orchestra pit. Precise dimensions of the pit and surrounding areas were imperative to prefabricate the seating system before installation.
Location: Jacksonville, Florida
Task: GPRS performed 3D laser scanning services for the exterior section of a hospital where a new pavilion will be installed. The point cloud data collected onsite was processed and provided to the client.
Location: Hollywood, Florida
Task: GPRS partnered with Ground Penetrating Radar Systems and a Florida Casino to create an accurate utility map to assist in efficient site excavation. GPRS located and marked all the utilities on this 100-acre property and GPRS 3D laser scanned the markings. GPRS’s in-house engineers created 2D drawings of the markings for the client.
Location: Conroe, Texas near Houston, Texas
Task: GPRS provided 3D scanning services for a facility near Houston, Texas where they label, package, and create metal for soda cans and other products. GPRS was called when a previous laser scanning company did not capture all of the critical data. The client needed accurate 3d measuring for three pieces of equipment and three main pipe lines. GPRS captured piping, flanges, structural steel, mechanical equipment, ductwork, deck, grade and a cooling tower.
Location: New York, New York
Task: GPRS provided laser scanning services to capture data from a staircase and railings to generate a 3D model in STP file format. The target objects of acquisition were the staircase features including treads, rails and rail hangers. The 3D model was needed to create custom drawings to prefabricate an irregular railing.
Location: Dallas, Texas
Task: GPRS provided 3D laser scanning services to capture the existing conditions of the exterior façade, at grade, of a residence in Dallas, Texas. The lead time was critical, the client requested a quick turnaround on dimensions for prefabricating a wall panel system. GPRS’s team of in-house engineers aligned the point cloud files to the client’s model to ensure proper dimensions and fit of the prefabricated panels.
Location: Lawrence, Kansas
Task: GPRS’s Kansas City office 3D laser scanned a local high school for an architect. The building exterior, roof and main interior corridors of the school were 3D laser scanned to reality capture the architectural features, exposed structural features and the location of mechanical equipment on the roof. Educators, students, and community members developed a strategic plan to improve the high school experience, tasking the architect with a massive redesign to the existing school.
Location: Providence, Rhode Island
Task: GPRS 3D laser scanned the front façade of Providence City Hall for a graphic design company that needed a 3D mesh model to plan for a holiday themed projection mapping demonstration on the building’s façade. GPRS CAD engineers developed a 200 LOD model showing walls, columns, doors, openings, ledges, sills and roofing in an .obj file format the graphic design company to develop content in VectorWorks.
Location: Toledo, Ohio
Task: A hotel developer plans to invest $30 million to renovate a 200-room hotel in downtown Toledo, Ohio. GPRS performed laser scanning services to aid this client in the renovation. GPRS 3D laser scanned the exterior elevation, basement, main lobby level, 2nd floor and elevator shaft – more than 30,000 square feet of space. All structural and architectural features were captured as part of the scan.
Location: Fort Worth, Texas
Task: An existing warehouse in Fort Worth, Texas was being converted to a metal recycling facility. GPRS 3D laser scanned the existing conditions so our client could conduct clash detection by incorporating the data into the design model and place new equipment without issue. GPRS 3D reality captured the building perimeter, interior walls, windows, doors, columns, joists, and structural steel in the 470' x 160' x 20' space.
Location: Lexington, Kentucky
Task: GPRS was selected by the University of Kentucky to 3D laser scan The Whitfield Stump, a three hundred-million-year-old preserved stump of a lycopod tree. The University was moving this 7,000-pound fossil from one area of campus to another. The client requested TruViews and post processing of the point cloud data to create a mesh file.
Location: Laredo, Texas
Task: GPRS provided laser scanning services for a 22,000 square-foot multi-level auditorium in Laredo, Texas. The client was renovating the seating, bathrooms, changing rooms, and designing an addition to the facility. The primary objective was to reality capture the seating, reflective ceiling, catwalk, stairs, ramps, walls, windows, doors, railings and floors. The client desired accurate measurements to design the renovation and addition.
Location: Houston, Texas
Task: GPRS provided laser scanning services for the Arena Theater in Houston, Texas. The client desired to replace the current seating and did not have accurate drawings. The primary objective was to capture the existing dimensions of the seating, ramps, stairs, floor and stage area. The client requested the raw scan data to design the new layout of the seats.
Location: Houston, Texas
Task: GPRS Laser Scanning was selected to high definition laser scan a production line in a manufacturing facility. The client needed high-level details on the conveyor system, equipment and associated piping where the product was bottled, labeled and packaged. Capturing the as-built conditions was necessary to make upgrades to the line.
Location: Ypsilanti, Michigan
Task: GPRS provided laser scanning services for a client to plan modifications for a new boiler system. This boiler system was located in a Heating Plant on a college campus near Ypsilanti, Michigan and produces half of the electricity consumed on campus. GPRS’s scan technician captured the structural features, equipment and MEP features of the operating floor, basement, mezzanine, roof and exterior façade. GPRS engineers and CAD technicians delivered a 3D point cloud file that could be used to plan modifications and piping interferences.
Location: Austin, Texas
Task: The client desired to laser scan three 100-year old trees and include them in the design plans for a new development. GPRS 3D laser scanned the trees and provided the client with intensity map point cloud files and a 3D mesh of the trees for reality capture. This was GPRS's second phase of laser scanning for this client.
Location: Toledo, Ohio
Task: The client was adding a greenhouse to an existing museum. GPRS provided 3D laser scanning services to capture the as-built conditions of the historic building façade and parapet walls.
Location: Toledo, Ohio
Task: Reality capture the exterior and interior of a historic courthouse. GPRS 3D laser scanned the exterior façade, four interior floors, basement, courtyard and rooftop. All office space, courtrooms, and mechanical spaces were scanned to capture structural and architectural elements, MEP equipment and piping 2" in diameter and above. More than 93,000 square feet and 260 rooms were 3D laser scanned to provide point clouds files and 3D photographs for the client.
Location: Lansing, Michigan
Task: The front façade of a church with a large stained-glass window was damaged during a high wind storm. During the damage assessment, the client discovered that the wood frame holding the stained-glass window in place was rotted. GPRS provided high definition laser scanning services to capture the exact window dimensions for the client to design a new aluminum frame.
Location: Ann Arbor, Michigan
Task: GPRS provided 3D laser scanning and modeling services for a Power Plant in Ann Arbor, Michigan, which generates and processes four main services: steam, electricity, compressed air and domestic hot water. The objective was to as-built survey the 5-level building, basement, exterior facades, rooftop areas, electrical switch gear rooms, vaults and interstitial space below the control room. GPRS generated a 3D model in Bentley Microstation for the client’s use. The model included all civil, structural, electrical and mechanical features, including piping and conduits ½" in diameter and larger.
Location: Fort Collins, Colorado
Task: GPRS provided high definition laser scanning services for a mechanical room in a wastewater treatment facility in Ft. Collins, CO. The task was to capture the existing conditions of the belt press room and conveyor room, capturing all structural columns, beams, mechanical equipment, piping, conveyors and large bore piping.
Location: Houston, Texas
Task: The client was in active build of an eight-story apartment complex in Houston, Texas. Each floor had five to six concrete pours scheduled on specific dates over an 8-month period. GPRS 3D laser scanned each area to capture the existing conduit, post-tensioning, rebar plan and sleeves prior to the slab being poured. This allowed the client to check the existing conditions for any irregularities.
Location: Lexington, Kentucky
Task: GPRS performed a 3D laser scan for a hospital in Lexington, Kentucky. Laser scanning took place on the 3rd floor which was in a demo, or shell state. This was GPRS’s second phase of laser scanning for ongoing work at the hospital. The laser scan technician captured all structural, architectural and MEP features. GPRS captured the existing building conditions and generated a 3D model for the client.
Location: Detroit, Michigan
Task: Laser scan and capture 360° 3D color photographs, or TruViews, of one city block in downtown Detroit, Michigan, approximately 6.5 acres, prior to construction and pile driving operations. This client, a general contractor, wanted to document existing site conditions prior to beginning construction. Targets of acquisition included exterior building facades, parking lots, sidewalks and curbs.
Location: San Antonio, Texas
Task: GPRS Laser Scanning provided as-built documentation for 10,000 square feet of retail space in a shopping mall. Half of the space was a ground-level storefront and half a basement area below the store. Using a Leica C10 survey-grade laser scanner, our laser scan technician captured walls, windows, doors, floors, ceilings, structural columns, supports, conduit, piping, sprinkler mains, chiller lines and a concrete deck in the space. A 3D model was created for the client.
Location: Boulder, Colorado
Task: To 3D laser scan the trunk and limbs of an existing tree in Boulder, Colorado. Architecture students at the University of Colorado used laser scan technology to design TREExOFFICE, an outdoor workspace built around an American Linden tree in a park on campus. The space offers a conference table, six desks, wifi, and a platform for people to work, sit, think, converse, speak, or perform. GPRS created a 3D mesh of the tree to aid in the cutting-edge design and prefabrication of the office space.
Location: Cincinnati, Ohio
Task: GPRS 3D laser scanned 40,000 square feet of office space on the 6th floor of a building in Cincinnati. The area was recently renovated and the objective was to capture MEP features to create an accurate as-built survey for the client. GPRSt’s scan technician used a Leica P40 ScanStation to capture 3D point cloud data and GPRS’s in-house engineers created a 3D CAD model.
Location: Raceland, Louisiana
Task: Provide high definition laser scanning services for a 50' x 50' x 20' area in a biochemical processing facility. The client was replacing pipes to a hydration tank pump and desired a 3D model to plan and fabricate the new pipes, ensuring proper fit and avoiding clashes. The objective for this laser scan was to capture vessels, piping, flanges, structural steel and pipe supports.
Location: Denver, Colorado
Task: GPRS’s 3D laser scanning services were used in Denver, Colorado to capture the dimensions of an existing building façade for the installation of prefabricated paneling. A new construction apartment complex desired a 2D CAD drawing to expedite prefabrication and installation.
Location: Denver, Colorado
Task: GPRS provided laser scanning services for a resort-style community offering luxury apartments & townhomes in Denver, Colorado. The client wanted to renovate seven clubhouses in the community and desired accurate floor plans of each clubhouse to design and expedite renovations. Nearly 50,000 total square feet of space was laser scanned to reality capture the existing condition floor plans and architectural and structural detail of the clubhouses.
Location: Dallas, Texas
Task: GPRS provided high definition laser scanning services for 2,000 square feet of mechanical space in a water treatment facility in Dallas, Texas. The task was to capture structural columns, beams, mechanical equipment, piping, conveyors and large bore piping.
Location: Detroit, Michigan
Task: GPRS was selected to conduct high definition laser scanning and collect field measurements for a sewage pumping station in Detroit, Michigan. The interior and exterior of this location was 3D laser scanned to capture architectural, structural, mechanical, electrical, plumbing, instrumentation and controls of the facility and provide current as-built information for the client. This data was used to aid in design modifications and upgrades to the existing facility. 3D laser scanning was completed down to ½ inch in diameter.
Location: Near Saginaw, Michigan
Task: GPRS provided high-definition laser scanning services at a grain elevator in Michigan to capture the as-is conditions of the site. The client needed an accurate representation of the structural features to perform maintenance upgrades. They wanted specific documentation of the bucket elevator legs, fill conveyor bridges and tower support.
Location: Cincinnati, Ohio
Task: A global consumer goods company had a concrete floor in a pharmaceutical lab crumbling and bubbling. Ground Penetrating Radar Services, Inc. (GPRS) marked the utility and voids under the concrete. GPRS provided 3D laser scanning services to document GPR under-slab findings for this client.
Location: Cleveland, Ohio
Task: Laser scan a total of 100 Natural Gas Separator Units and Metering Skids to capture detailed flange information, including bolt hole orientation, elevation information and pitch of flanges. GPRS generated 3D models of each skid’s flange for the client to verify the flange versus pipe orientation. The client used this information in pre-fabrication efforts to decrease their time making field changes during installation.
Location: Austin, Texas
Task: This client desired to capture the attributes of two 100-year old trees and include them in the design plans for a new development. GPRS laser scanned the trees and created a 3d mesh for the client to include in the drawings.
Location: Pierre, South Dakota
Task: GPRS provided 3D laser scanning services for the South Dakota State Capitol Building. Completed in 1910, this architectural and historic landmark has a central rotunda flanked by legislative wings and features a copper dome, Corinthian columns, rusticated walls of granite and limestone, ornate plasterwork, murals, paintings and sculptures. The client wanted to capture the as-built conditions to document the architectural detail and historic art for restoration or should a natural disaster occur.
Location: Western Kentucky
Task: GPRS 3D laser scanned a 40-acre plant in Western Kentucky that provides specialty chemicals for a variety of industrial applications and personal care industries, such as pharmaceutical, food and beverage. GPRS aided the client in the generation of isometric drawings for this 1955-built facility, which serves more than 100 countries. GPRS laser scanned the interior and exterior of 20 buildings, tank farms, cooling towers, water treatment facilities, hazardous waste generators, refineries, retainage areas, processing towers, platforms and railroad tracks. The task was to high-definition survey all structural, mechanical, electrical and plumbing features, equipment and piping down to ½ inch diameter.
Location: Colorado Springs, Colorado
Task: Laser scan the existing conditions at Pikes Peak summit, tie to the surveyor’s existing survey control, and help the client use the raw data to gather the needed measurements. The ultra-prominent 14,115-foot mountain has the highest summit in North American and is located near Colorado Springs, Colorado.
Location: Brooklyn, New York
Task: GPRS performed high definition 3D laser scanning for a concrete contractor in Brooklyn, New York. The task for this client was to capture laser scan data from 12 interior floors and 2 roofs and create 2D drawings that would verify floor flatness and slab elevations after the contractor had completed the pouring and finishing of concrete throughout the building.
Location: South Bend, Indiana
Task: GPRS 3D laser scanned ground penetrating radar (GPR) markings locating underground utilities at a college football stadium. Our experienced technicians laser scanned and photographed over 160,000 square feet of space showing active conduit, water and sanitary sewer lines inside the stadium concourse.
Location: Columbus, Ohio
Task: GPRS provided 3D laser scanning services for John Glenn International Airport (formerly Port Columbus International Airport) in Columbus, Ohio. The client was upgrading the existing airport entrance to add more curb appeal; renovations which included the installation of a prefabricated ceiling panel system and new doors. The primary objective of the laser scan was to capture the ground, curbs, ceiling beams and related structural features to design and prefabricate the upgrades.
Location: Denver, Colorado
Task: This client needed to do some rehabilitation on a historic cathedral in Denver, Colorado. After experiencing 100 years of weather in Denver, the cathedral had damage to the exterior stonework. GPRS laser scanned the exterior front façade of the historic cathedral and provided the client with 2D drawings.
Location: Fort Collins, Colorado
Task: Utilize 3D laser scanning services to create current and accurate as-builts of a historic building in Fort Collins, Colorado. The client purchased a bar and grille and planned to turn it into a mid-sized music venue. GPRS high-definition laser scanned the interior and exterior of the building to produce a 3D model for the client.
Location: Boulder, Colorado
Task: GPRS’s 3D laser scanning services were used in Boulder, Colorado to capture the dimensions of an existing building façade for the installation of prefabricated paneling.
Location: Paris, Kentucky
Task: The client wanted to laser scan the locomotive and turn it into a museum-quality HO scale train to sell to train enthusiasts through its website and dealers.
Location: Cleveland Heights, Ohio
Task: GPRS used laser scanning in Cleveland, Ohio to survey approximately 130,000 sq. ft. of space after selective demolition at a school.
Location: Cincinnati, Ohio
Task: The client needed laser scanning services to create a 3D model to aid in constructing a new building amid the existing buildings.
Location: Crawfordsville, Indiana
Task: Using Lidar mapping, GPRS laser scanned a steel platform near Indianapolis, Indiana.
Location: Near Grand Rapids, Michigan
Task: To use Lidar technology to laser scan a Vapor Recovery Unit (VRU), capturing piping, tanks and other mechanical, electrical and plumbing features. The client requested a 3D model of the VRU.
Location: Near Akron, Ohio
Task: To laser scan the interior of a series of interconnected pre-engineered buildings for the purposes of generating structural framing plans.
Location: New Orleans, Louisiana
Task: To laser scan an active natural gas compression station to provide the client with as-builts of the facility as well as clash detection for future renovation and expansion.
Location: Denver, Colorado
Task: To 3D laser scan an existing bank and office building
Location: Bowling Green, Ohio
Task: Provide 3D laser scanning and photo documentation of the existing condition of the college football stadium, seating and concrete steps prior to beginning construction work.
Location: Finger Lakes Region, New York
Task: GPRS was requested to return to the site and laser scan additional areas of the facility, capturing structure and equipment for the siting of new equipment.
Location: Near Dallas, Texas
Task: To provide the client with very precise measurements on the interior of a cement kiln inlet area and the kiln inlet transition piece, including the riser.
Location: Boulder, Colorado
Task: To provide the client with an accurate floor plan of the existing corporate office building.
Location: Tampa, Florida
Task: To provide the client with a colorized point cloud of the facility and track to be used for developing a dimensionally accurate and realistic 3D video game.
Location: Detroit, Michigan Area
Task: Scan the interior of a scrap room at a sheet metal stamping facility to capture walls, floor elevation, ceiling height, columns, beams and an overhead crane support structure.
Location: Washington, DC
Task: To laser scan the walls of an abandoned Italian Embassy for the purposes of wall plumb analysis.
Location: Middle Bass Island, Ohio
Task: To Laser Scan the façade of a historic winery in order to accurately capture the detailed window openings for fabrication dimensions.
Location: Near Cincinnati, Ohio
Task: To laser scan piles of scrap metal for auditing purposes.
Location: Baltimore, Maryland
Task: To utilize 3D Laser scanning to laser scan an existing corrugated metal culvert pipe.
Location: Cleveland, Ohio Area
Task: To laser scan a water membrane filtration system, including the tanks, valves, control panels, and associated piping - some of which is as small as a half-inch in diameter.
Location: Las Vegas, Nevada
Task: To capture existing piping and conduit for an equipment upgrade project.
Location: Denver, Colorado
Task: To provide the client with information on the structure for the fabrication and installation of aluminum composite panels.
Location: Tulsa, Oklahoma
Task: To capture the interior and exterior of a newly built compressor building. The measurements were to be used to create accurate as-builts of the building as well as the equipment, piping, and conduit associated with the system.
Location: Louisville, Kentucky
Task: To document the historical exterior façade of a landmark building set for demolition.
Location: Oak Park, Illinois
Task: To laser scan both the interior and exterior of Frank Lloyd Wright’s Unity Temple and produce a 3D BIM model for historical renovation documentation.
Location: Chicago, Illinois
Task: To 3D laser scan the north, south, and west building elevations and towers of the welcome building at a key Chicago tourism destination.
Location: Wooster, Ohio
Task: To scan, measure, and document the architectural façade elements of the Wayne County Courthouse, located in downtown Wooster, before it underwent historical preservation.
Location: Chicago, Illinois
Task: To laser scan a late 19th century historical high rise in Chicago's Central Loop.
Location: Columbus, Ohio
Task: To scan the exterior façade of a historical building to document it prior to demolition.
Location: Toledo, Ohio
Task: To capture the exterior structure and architectural features of an intricate historical church façade.
Location: Broadway - New York, New York
Task: To capture the exterior façade of the building, including all architectural elements.
Location: New York, New York
Task: To document the intricate architectural detail of the existing interior hotel walls.
Location: Denver, Colorado
Task: The client needed to create as-builts and needed accurate room dimensions, beam and column detail, elevations, and dimensions on all mechanical piping and conduit.
Location: Dallas, Texas
Task: To laser scan a building before installing metal paneling to verify that the exterior walls were level and uniform.
Location: Chicago, Illinois
Task: The client is converting a 1980s office building to a luxury hotel, and needs to locate tension cables and rebar to accurately place mechanicals. To facilitate the design, the client needs precise documentation of the substructure and surrounding structural elements.
Location: Sandusky, Ohio
Task: Scan the interior of a building of historical significance constructed in the late 1800s and modified in the mid 1900s with an added second story. Support Columns and Beams on the first floor were the focus of the scan in order to analyze the building’s structural integrity and bring it up to current required building and loading codes.
Location: Denver, Colorado
Task: To scan multiple floors and map out the radiant heat tubing in the flooring prior to concrete being poured. Doing so would allow the client to safely proceed with any cutting, coring, or drilling that may need to be done, without the concern of hitting any tubing or conduit.
Location: Selma, North Carolina
Task: To create as-builts of a fuel terminal Vapor Recovery Unit, or VRU. GPRS was called in to capture tanks, piping, and other MEP features, as well as secondary containment areas. The client was going to use the data for clash detection and pre-fabrication purposes.
Location: Oklahoma City, Oklahoma
Task: To complete a 3D survey of a historic Oklahoma City landmark in conjunction with OKC’s urbanization efforts.
Location: Detroit, Michigan
Task: To scan the entire interior of an abandoned warehouse, capturing architectural and structural elements for as-built documentation.
Location: Joplin, Missouri
Task: To verify welding and wide flange alignments on two (2) separate oil vessels prior to being transported and installed.
Task: To capture the as-is conditions for pre-planning, fabrication, and clash detection for the addition of a new system.
Location: Sandusky, Ohio
Task: To capture dimensions and locations of key features in lime plant, such as overhead conveyors, ductwork, piping, chutes, hoppers, shelter houses, exterior building footprints and steel structure support.
Location: Cincinnati, Ohio
Task: To capture the edge of slab of multi-story hospital structure as it was being built to verify it was built to specifications and identify any discrepancies prior to fabrication of building envelope system.
Location: Palm Bay, Florida
Task: To laser scan a series of above ground pipes connecting various solids tanks and filter structures at a water treatment facility.
Location: Cincinnati, Ohio
Task: To create, as part of the overall engineering survey, an as-built of the interior and exterior of the entire building structure, which included 6 stories of parking garage, 2 floors of retail space and 8 levels of office space.
Location: Bowling Green, Kentucky
Task: To accurately capture the as-built conditions of the interior and exterior of the building.
Location: Point of Rocks, Wyoming
Task: To capture as much of the as-is conditions of the facility, including overhead obstacles, to be used for pre-planning, fabrication, and clash detection for the addition of new equipment to the plant.
Location: Toledo, Ohio
Task: To capture the architectural and structural detail of the exterior façade of a historic firehouse being renovated and updated to handle current needs of the fire department.
Location: Detroit, Michigan
Task: To scan part of a complex process piping and support structure system for a refinery in order to create a base model. The model will be used to plan and design an upgrade to the existing system.
Location: Ann Arbor, Michigan
Task: To map out the existing location and conditions of the underground utility tunnels for a variety of applications including: identifying location, elevations, slope, tunnel structural features, identifying/locating utilities, etc.
Location: Beckley, West Virginia
Task: GPRS's task was to create a permanent record of the locations of rebar, post-tension cabling, and electrical conduit in and under the concrete of a parking garage structure and then document GPR findings in a 3D CAD model.
Location: Detroit, Michigan
Task: GPRS marked underground utility findings on the concrete surface and captured the markings and the surrounding building structure into a 3D model that the engineers were then able to import into CAD and layout their coring plan.
Location: New York, New York
Task: To capture and model the exterior architectural and dimensional details of a historic church which has a variety of door and window openings, various levels of roofing, and a bell tower.
Location: Malta, New York
Task: To scan the three main tanks of a water purification system in order to capture information regarding their exact sizes, locations, and spaces, as well as all of the structural and MEP features associated with the existing units.
Location: Milwaukee, Wisconsin
Task: The entire exterior of a residence needed to be scanned in order to map all of the existing stonework and its exact location so that it can be removed and, then, replaced after future renovation
Location: Toledo, Ohio
Task: To scan the exterior of the church and adjacent school building in order to capture the dimensions and features of the two buildings.
Location: Whiskey Row – Louisville, KY
Task: Forensic scanning of remaining historically-significant building structure after a fire destroyed most of the building to assist with historical preservation and the re-building process.
Location: North Canton, Ohio
Task: Utilize LIDAR technology to laser scan the exterior of three building facades surrounding an outdoor baggage processing area of approximately 22,000 square feet. Building columns and significant features were the focus of the scan in order to analyze how a new structure would interact with the existing building.
Location: Lexington, Kentucky
Task: Laser Scan the interior of approximately 17,000 SF of Hospital Kitchen to capture all exposed MEP and conduct a floor fill analysis. The contractor and architect also wanted to see where installed systems aligned with their proposed model.
Location: Lexington, Kentucky
Task: Scan the interior of a multi-level building, interior steel platform structure, and exterior facades of a boiler room to identify existing structure, exposed MEP, and basic architectural features such as doors, windows, and walls.
Location: Near Denver, Colorado
Task: To capture as much of the as-is conditions of the facility, including overhead obstacles, to be used for pre-planning, fabrication, and clash detection for the addition of new equipment to the plant.
Location: Ann Arbor, Michigan
Task: To laser scan the interior of utility tunnels underneath a college dorm in order to obtain the basic tunnel structure, including walls, ceiling, visible concrete beams, and floor, but focusing, also, on capturing the water main that supplies the fire protection system.
Location: Detroit, Michigan
Task: To capture the dimensions of all the window openings on the building.
Location: Toledo, Ohio
Task: To accurately capture the "as-is" conditions of an existing space so that the client could design a new space and be assured that the MEP components would not clash with existing features.
Location: Detroit, Michigan
Task: The steel is located approximately 100 feet overhead and is, therefore, only accessible using a lift and, in some cases, not even with a lift. In addition, the sheer amount of steel makes it impractical to document using traditional methods.
Location: Chicago, Illinois
Task: The construction management firm needed to determine the size and location of steel beams and structure located two stories above the hotel atrium entrance for renovations that were going to take place.
Location: Sandusky, Ohio
Task: To create as-builts of the interiors and exteriors of three recently acquired buildings, as well as elevations and contours of the surrounding parking lot area for the purpose of both design planning and the development of a proper drainage system.
Location: Columbus, Ohio
Task: To scan a complex-shaped wall feature so that steel components could be pre-fabricated to fit the wall correctly on first attempt.
Location: Toledo, Ohio
Task: Ground Penetrating Radar Services marked underground utilities and the technician 3D laser scanned the area to create a 3D BIM model for the client.
Location: Chicago, Illinois
Task: In preparation for a hotel’s renovation which was to include a retractable roof, GPRS would use their laser scanning equipment to create a complete as-built of the hotel’s existing rooftop patio. Additionally, GPRS would scan to locate the necessary support columns for the fabrication of a new steel support structure to be installed as part of the addition.
Location: Gary, Indiana
Task: To scan a pipeline spanning above a river, in order to capture the pipeline's dimensions and document and analyze its existing condition and support structure, including the extent of pipe sag.
Location: Near Denver, Colorado
Task: To scan the interior and exterior of a two-million-gallon water storage tank and provide a detailed tank analysis. The county was interested in documenting and monitoring any changes in the shape of the tank and the contouring of the floor and ceiling slabs over time.
Location: Galveston, Texas (near Houston)
Task: To capture all visible pieces of equipment in two 20’ x 40’ mechanical rooms. The measurements were used for designing and installing new systems to interface with the existing equipment.
Location: Near Denver, Colorado
Task: To scan multiple areas in the process plant in order to capture information regarding the size, location, and space of existing equipment, along with all the structural and MEP features associated with the units.
Location: Charlotte, North Carolina
Task: To scan an active terminal and load rack and provide the client with a colorized point cloud. The scanning of the facility was requested by the client in order to provide them with as-builts as well as clash detection for future renovation and expansion.
Location: Columbus, Ohio
Task: To scan the hospital’s mechanical room in order to create a 3D CAD model to be used for facility upgrades, retrofits and avoiding clashes.
Location: Dayton, Ohio
Task: To create 3D as-built models of five (5) small volume provers to be used for re-engineering and designing future small volume prover trailers.
Location: Van Buren, Arkansas
Task: In preparation for plant expansion, the entire interior of a 250,000+ square foot manufacturing facility needed to be scanned in order to create a 3D CAD model of the building.

