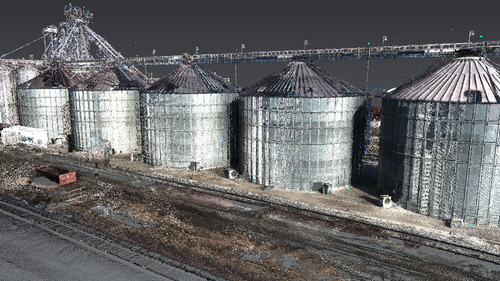
3D Laser Scanning a Grain Facility
Location: Fairmont, NE
Task: TruePoint mobilized to Fairmont, Nebraska to 3D laser scan a food grade corn processing facility. The target objects of point cloud data acquisition were tanks, silos, hoppers, conveyors, support cables, machinery, equipment, cleaning house and loading drive-thru. TruePoint’s engineering team created an LOD 200 Revit model of the facility. The client also requested floor flatness analysis/contour mapping around a number of tanks.
Challenge: The client needed accurate and precise detail of the facility in point cloud and model form, especially the congested areas. The client was concerned with differences in tank displacement; therefore, they requested tank farm slab elevation contours.
Solution: An experienced project manager captured more than 160 scan locations with a Leica survey-grade laser scanner. The facility was scanned from the ground to capture the tanks, bins, silos, hoppers and discharge area under the 11 hoppers. The facility was 3D laser scanned at elevations with stair and elevator access to capture the spouting and conveyors at the top of each tank, silo and bin. Scanning was completed from the accessible roof to capture the equipment, cables and machinery present. The cleaning house was also scanned at multiple elevations to capture the entire room. The project manager increased the resolution and density of the point cloud to capture more detail in congested areas with small conduits, piping and flanges. With the millions of data points collected, TruePoint’s engineering team could model this project with accuracy and precision. Concrete slab flatness can be quickly analyzed with laser scanning. TruePoint engineers colored the cloud in respect to elevation to illustrate high or low points in the concrete.
Deliverables: TruePoint delivered unified point clouds in PTS file format, structured individual scans in E57 file format, a colorized point cloud (.rcs and/or .rcp file format) and JetStream Viewer files to the client. An LOD 200 Revit 2021 BIM model was created with the following elements:
- Basic structural elements including exposed columns and beams.
- The general shape of 6 tanks with high detail at discharge locations and high detail on gates to conveyors.
- Rail spur within vicinity of tanks.
- Catwalks and equipment on tanks.
- Fall protection.
- Edge of adjacent building.
- Approximate grade.
TruePoint delivered a graphical elevation map, contours and spot elevations for the requested tanks. This included AutoCAD, PDF, and Civil 3D files to generate contours around the tank farm.
Added Value: TruePoint works closely with each client to ensure their needs are met. Point cloud files were immediately uploaded to Cintoo for the client’s use. They were able to add annotations or tags to anything they might want modeled. To minimize modeling costs, all modeling is done as a “best fit” method, utilizing solids overlaid on the point cloud data. To verify the spot elevations, TruePoint also provided tank roof elevations shown colored by point cloud elevation.
With laser scanning, processes that once took several days can be reduced to a matter of hours while yielding far more accurate data—and better information for your project team. TruePoint has extensive experience 3D laser scanning grain facilities, ethanol facilities, production agriculture, grain processing corporations and suppliers to the food corn industry. For 3D laser scanning services in Nebraska call 402-249-8065 or email omaha@truepointscanning.com.

Point cloud of tank farm at grain facility.
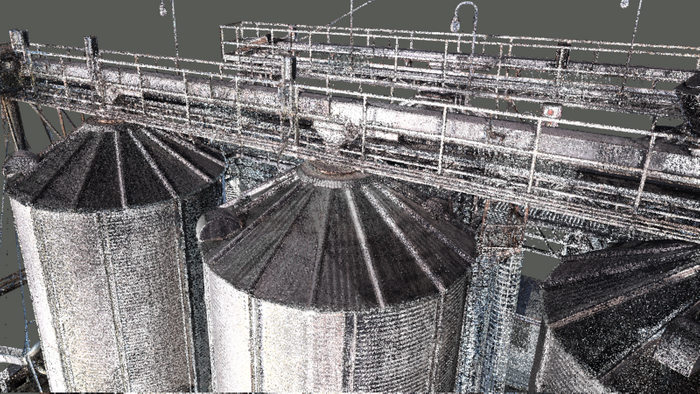
Point cloud close-up view of catwalks on tanks.
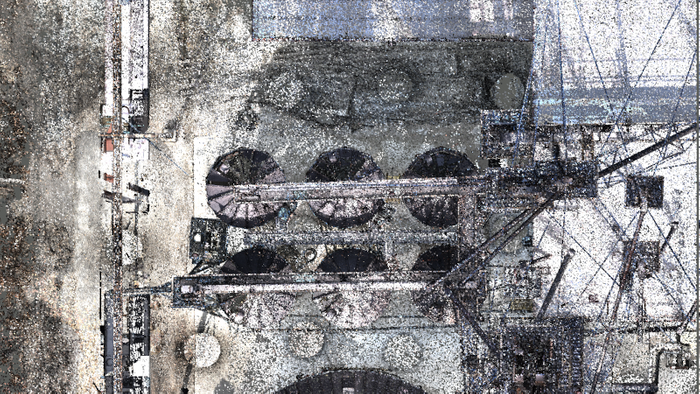
Point cloud plan view of facility.
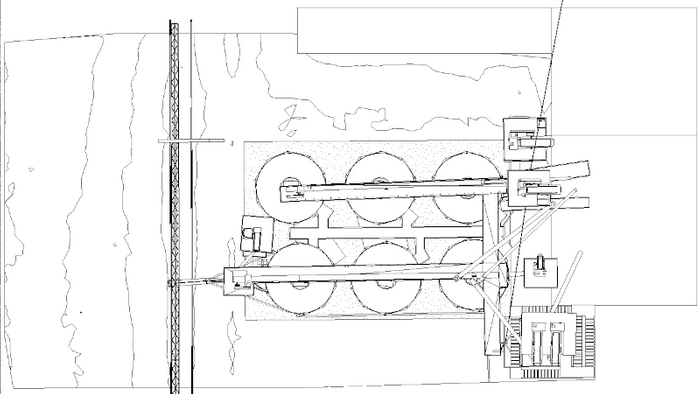
Modeled linework plan view of facility.
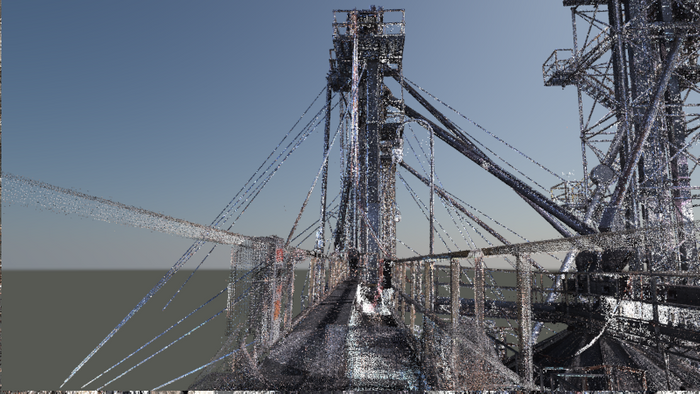
Point cloud close up of catwalk.
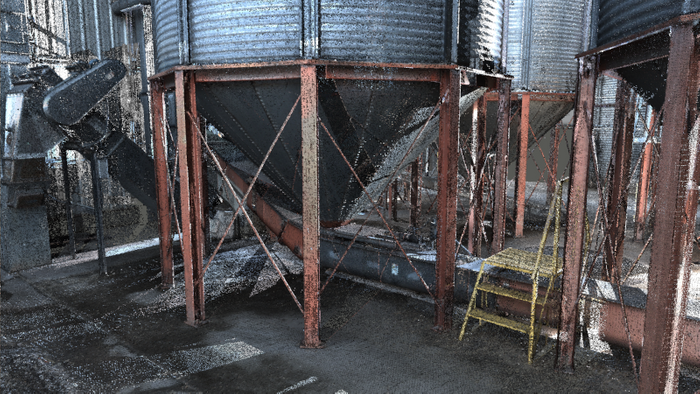
Close up of discharge area under grain hopper tank.
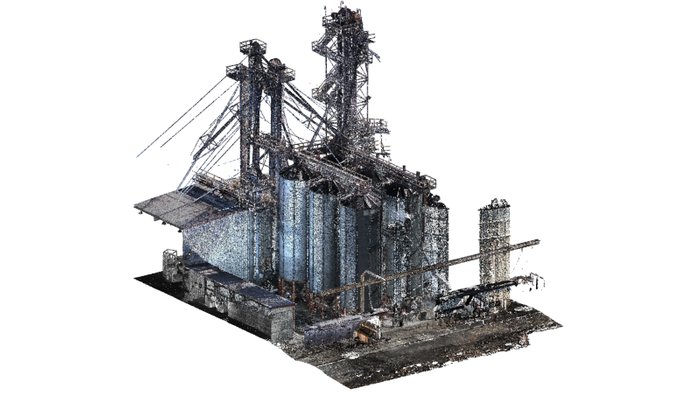
Point cloud isometric view of food corn processing facility.
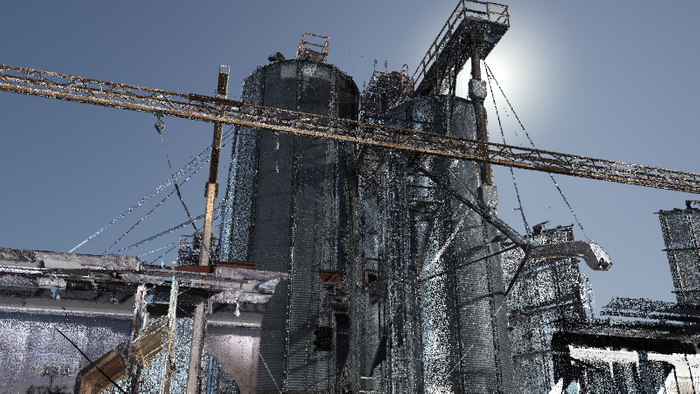
Point cloud of food corn processing facility.
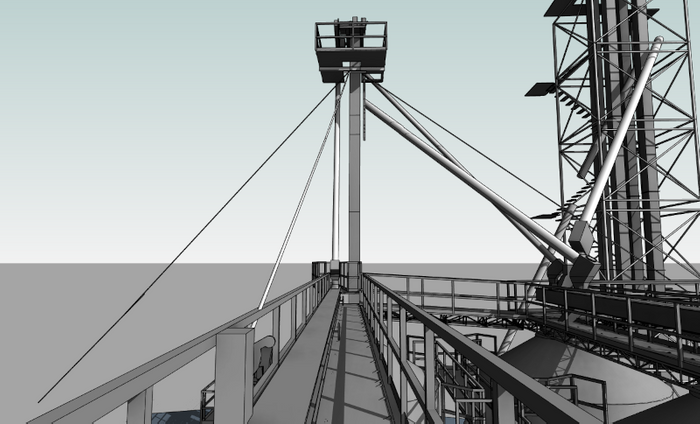
3D Revit model of catwalk area.
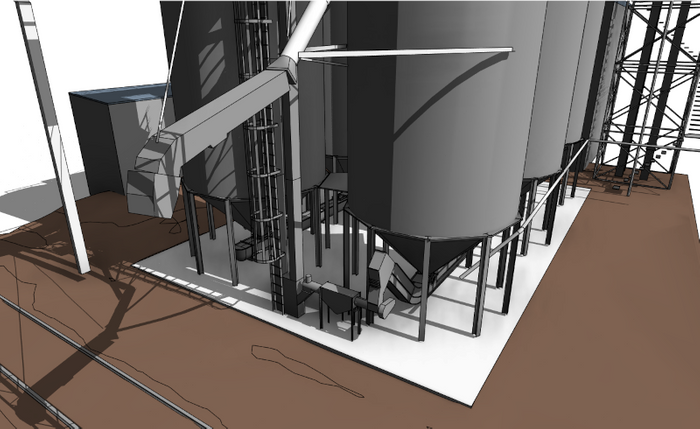
3D Revit model of spout and conveyor areas.
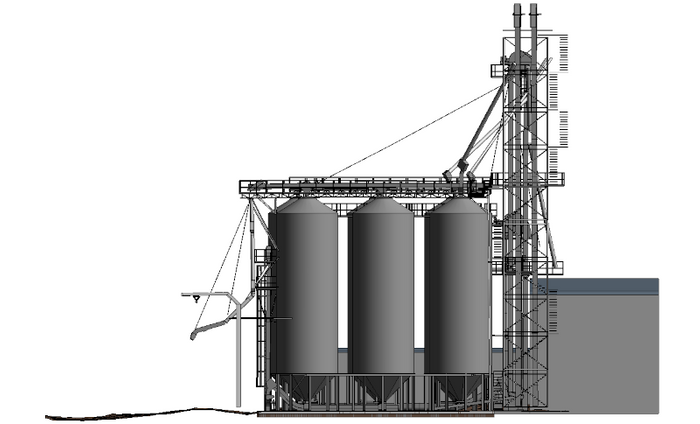
LOD 200 Revit 3D model of facility in elevation view.
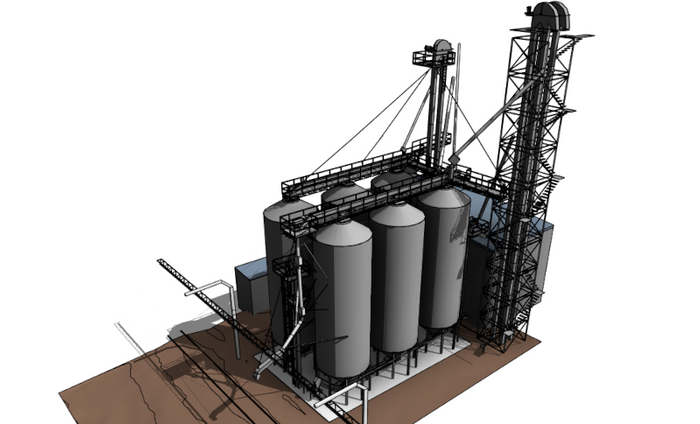
3D Revit model of facility.
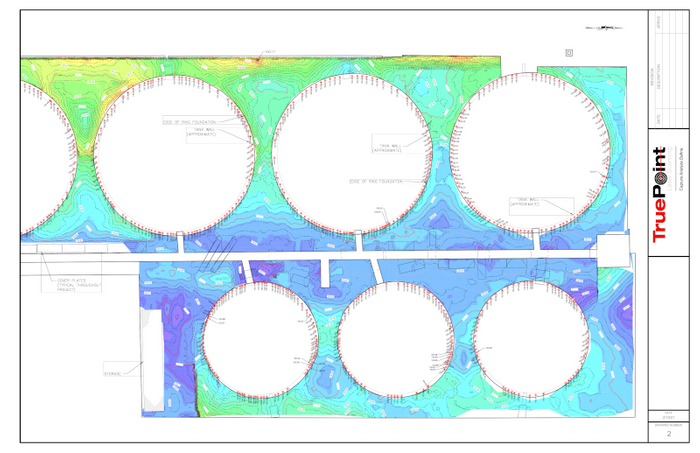
Tank farm contour mapping plan PDF of Northern tanks.
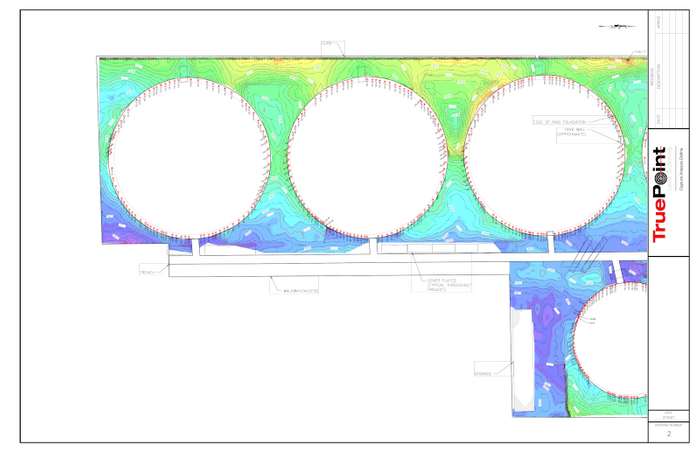
Tank farm contour mapping plan PDF of Southern tanks.

