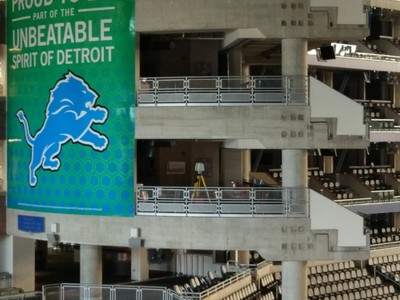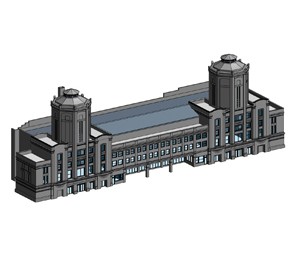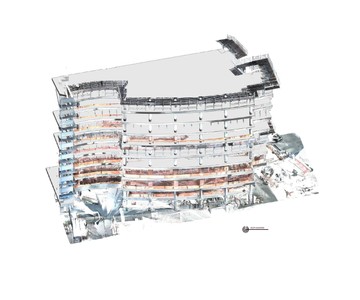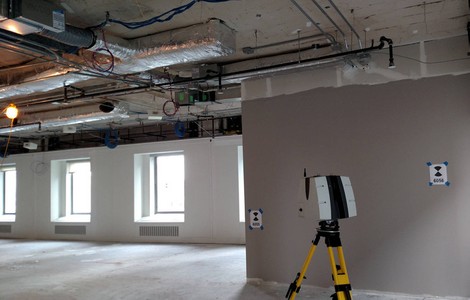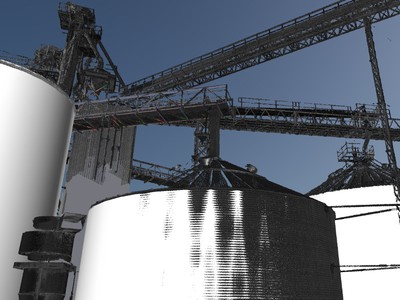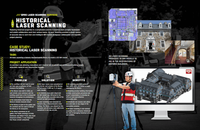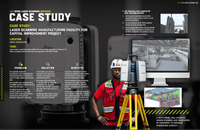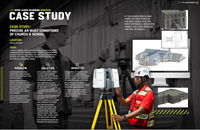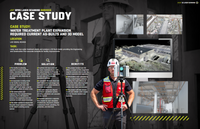As-Built Construction Services
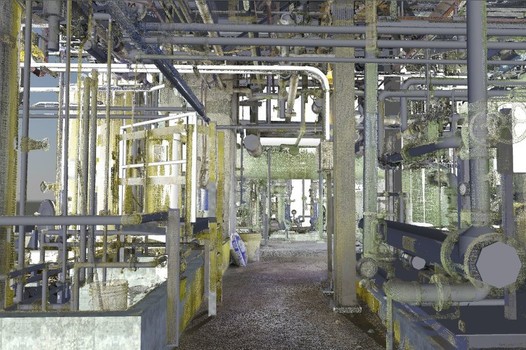
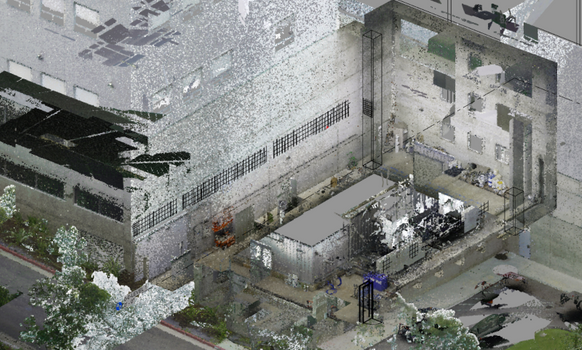
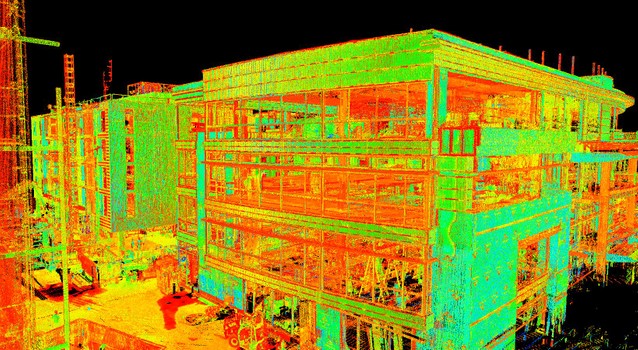
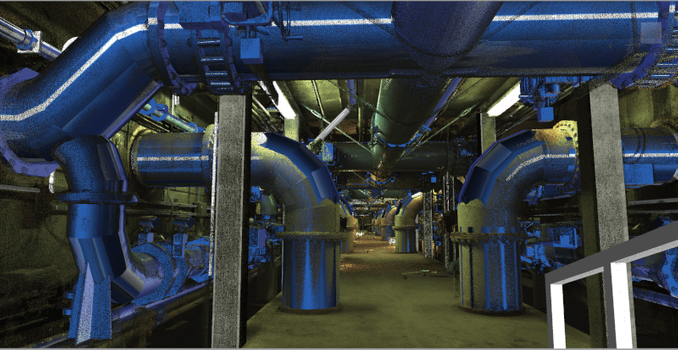
GPRS Delivers Accurate As-Builts with 3D Laser Scanning
As-Built Drawings in Construction
No construction project goes exactly according to plan, and it is difficult for contractors to keep a record of all design changes and reworks that were made during the building process. When completing a renovation or building modification, it is important to have an as-built: the exact dimensions and locations of all building elements.
As-built drawings are often out-of-date and inaccurate, leading to unexpected issues and project delays. An accurate record of existing conditions can expedite project planning and decision making. Renovations or modifications can proceed smoothly when teams have precise architectural, structural, and MEP system specifications. Accurate as-builts reduce the delays and costs from mistakes and reworks made from working with outdated plans.
What are As-Built Drawings?
As-builts are the set of drawings or plans that represent the current state of a building or site. Buildings can go through many modifications during the construction process. For example, the location of a wall, window, or system component can be moved or relocated. As-builts provide an accurate record of the current building information, including the layout, dimensions, and material specifications of architectural, structural, and MEP features, walls, windows, doors, stairs, roof, railings, exposed columns, beams, equipment, piping, and ducts, etc.
As-builts can be recorded throughout the life cycle of a project. They can be generated during construction to document design changes from the original plans. And, they can be produced by general contractors and/or subcontractors at the end of a job, during closeout. These are often referred to as final as-builts or for-record as-builts.

As-builts are the set of drawings or plans that represent the current state of a building or site.
How Do You Capture an As-Built?
3D laser scanning is the best method to capture precise measurements and aboveground details of a project site. 3D laser scanning uses LiDAR technology to quickly record the existing conditions of a building, site, or facility in the form of a point cloud. The precise details of the exterior and interior of buildings, foundations, structure, piping, and equipment are captured with millimeter accuracy, delivering exact building dimensions, locations, and layouts.
Point cloud data can be opened in CAD software, such as Revit and AutoCAD, to generate highly detailed 2D CAD drawings, 3D BIM models, 3D meshes, TruViews, virtual tours, and utility locate maps.
How Can Accurate As-Builts Save Time and Money?
According to a report from Autodesk and FMI, poor project data and miscommunication account for 48% of all rework on U.S. construction sites. They state that professionals spend four hours a week dealing with rework-related activities, such as managing the mistakes on a project that result in rework, assessing the associated costs, and determining why the mistakes happened.
Furthermore, this lack of information and bad data results in poor decision-making. In another study from Autodesk and FMI, decisions made using “bad data” are estimated to have cost the global industry $88.69 billion in rework alone, accounting for 14% of all rework performed in 2020.
Complete and accurate as-built data ensures project teams have precise building layouts to improve communication, ensure reliable project planning, determine project costs, reduce change orders, assign tasks to the construction team, and record construction progress. GPRS 3D Laser Scanning services deliver updated as-builts for peace of mind before beginning any construction project.
These are some of the benefits of as-built plans:
- Obtain Building Layout – Having a precise building layout is crucial in design planning, construction management, and facility maintenance. Accurate floor plans and 3D models with 2-4mm accuracy help project teams expedite design planning and save time by knowing the locations of the building components and systems on the site.
- Improve Communication – Communication is improved, teams can discuss plans while each has access to the same information, creating a more dynamic working environment. As-builts decrease calls, emails, and messages with a single source of truth.
- Expedite Project Planning – As-builts are dimensionally accurate, measurable, and shareable data sets for reliable project planning.
- Estimate Project Costs – Information on project layout and building materials allows teams to specify design changes and estimate costs.
- Reduce Change Orders – Accurate design plans are produced from the start, expediting fieldwork and reducing change orders and delays.
- Assign Tasks to Construction Team – Project Managers provide the team with the proposed design and assign tasks to the construction team, reducing project downtime.
- Record Construction Progress – As-built drawings allow contractors to track the progress of the project and see what work needs to be completed, allowing them to set realistic completion dates.
Who Uses As-Built Drawings in Construction?
Construction projects are complex and dynamic. Accurate as-builts help to plan and manage unforeseen site conditions that may arise during the construction process.
These are some of the project stakeholders who utilize construction as-builts:
- Contractors – The contractor is usually overseeing the actual building construction, as-built drawings and models are a crucial source of information, as they communicate the existing building conditions and take all guesswork out of the equation.
- Design Teams – Use as-builts as a clear starting point for construction planning, with access to accurate data, they can detail the additions, deletions, and other changes made to a project during the design process.
- Engineers – Use precise as-built data such as dimensional comparisons, floor surface contours, bolt hole locations, and precise prefabrication measurements are necessary for solving complex engineering challenges.
- Facility Maintenance Teams – Utilize as-builts to understand the layout and components of infrastructure, systems, and utilities, making it easier to perform repairs, updates, or routine maintenance tasks.
- Architects – Use as-builts in the form of 3D BIM models to complete design plans with accurate data and share access to all project stakeholders.
- Real Estate Professionals – Use as-built drawings to assess the property's condition and layout and ensure its compliance with codes and regulations.
- Environmental Consultants – Use as-built drawings, maps, and models to identify underground utilities and potential environmental hazards on a property and get the crews home safely.

3D laser scanning delivers accurate architectural, structural, and MEP detail to expedite project planning and reduce the risk of change orders and project delays.
GPRS Delivers Accurate As-Builts
GPRS delivers accurate and up-to-date as-builts for architecture, engineering, and construction professionals to get crews up to speed in real time. When you choose GPRS 3D Laser Scanning services, you provide your team with precise as-built data for reliable project planning, reducing the risk of change orders and project delays.
GPRS’ elite Project Managers collect millions of precise data points for a building or site with industry-leading laser scanners. Our Mapping & Modeling Team works with each client to create custom deliverables that aid in the design, planning and execution phases of any project.
As-Built Laser Scanning Applications
- As-built survey, reality capture or existing conditions survey
- Construction verification, sequencing, scheduling and simulations
- Design engineering for facility upgrades or expansions
- Prefabrication
- Clash detection
- Architectural documentation or historical preservation
- Create a digital twin of buildings, sites, facilities and warehouses
- Calculating volumes, deformation analysis and overhead clearances
- Virtual design and construction
- Laser scanning for facility coordination
- Collecting geospatial data
As-Built Deliverables
- Point Cloud Data (Raw Data)
- 2D CAD Drawings
- 3D Non-Intelligent Models
- 3D Building Information Modeling (BIM) Models
- 3D Mesh
- TruView | JetStream Viewer
- To learn more about deliverables, click here.
Customizable As-Built Deliverables
- Aerial Photogrammetry
- Comparative Analysis
- Deformation Analysis
- Digital Drawings of GPR Markings
- Floor Flatness Analysis/Contour Mapping
- New Construction Accuracy Analysis/Comparative Analysis
- Point Cloud Modeling Training Webinars
- Reconciliation of Clients 2D Design Drawings
- Reconciliation of Clients 3D Design Model
- Structural Steel Shape Probability Analysis
- Template Modeling
- Volume Calculations
- Wall Plumb Analysis
Modeling Software
- Autodesk Recap
- Autodesk Revit
- Autodesk 3DS Max
- Autodesk Navisworks
- Autodesk Autocad Civil 3D
- Autocad Map 3D
- Bentley MicroStation
- Bentley Descrates V8i
- ClearEdge 3D Edgewise
- PointSense Kubit
- Leica Cyclone
- To learn more about BIM Modeling, click here.
GPRS Has Provided As-Built Scanning for Many Clients
- Architects
- Asset Managers
- Contractors
- Designers
- Developers
- Electrical Engineers
- Estimators
- Facility Owners
- Historical Preservationists
- Mechanical Engineers
- Project Managers
- Plumbing Engineers
- Sub-contractors
- Structural Engineers
- 3D Gamers and Software Developers
GPRS Has Provided As-Built Scanning for Many Industries
- Architectural and Historical Documentation
- Chemical and Petrochemical Plants
- Commercial Sites
- Construction
- Health Care
- Industrial Facilities
- Manufacturing and Assembly Facilities
- Office Buildings
- Overhead Clearances
- Process Plants
- Power Plants
- Pharmaceutical
- Refineries
- Residential Sites
- Schools and Universities
- Stadiums, Arenas and Theatres
- Space and Aeronautics
- Telecommunications
- Water and Wastewater Treatment Plants
- 3D Gaming and Software Development
A partner like GPRS will deliver accurate as-built data and deliverables to expedite project planning and reduce change orders, delays, and costs. We have saved clients millions of dollars in lost productivity and materials with accurate as-built measurements to aid in design, visualization, space definition, prefabrication, and clash detection.
3D Laser Scanning Pricing
The cost of 3D laser scanning can vary widely depending on your project scope. GPRS customizes every quote specific to your project’s needs. GPRS Project Managers use 3D laser scanners to capture every detail of your site, delivering building dimensions, locations, and layout with millimeter accuracy. This can include the aboveground structural, architectural, and MEP features, plus underground utility and concrete markings. Our Mapping & Modeling Team can deliver point clouds, 2D CAD drawings, 3D BIM models, 3D Mesh models, TruViews, and Virtual Tours at any level of detail.
Contact us today to see the expertise and value that GPRS Laser Scanning can provide at Laser@gprsinc.com or call 419-843-7226 (SCAN). We’re currently offering 10-minute presentations – would you like to schedule one? Click here.
As-Built Laser Scanning Case Studies
Client Reviews
- "GPRS strives to be the best 3D laser scanning service in the industry. Accurate data and exceptional service are our top priority. Our success is driven by our passion for 3D laser scan technology. "
- -- Matt Aston, President of GPRS
- Read All Reviews
"Thank you all for your service and support. The data looks fantastic! I can run the data smoothly on both Recap and Navisworks. We had a great experience working with you guys and hope to work with GPRS again in the coming future."
Jordan K. – Mechanical Designer
"We have relied on the services provided by GPRS for a number of years. The level of accuracy and confidence our design packages include start with a great 3D scan. Essentially, we’ve been able to bring reality into the virtual world, allowing us to make initial design decisions based on real-world data."
Austin C. – Sales Manager
"This has been an outstanding experience, and we definitely want to continue to work with GPRS on future projects. I want to express our satisfaction and thank you all for your work."
Chris M. – Senior Project Manager
"You may not realize it, but your quick turnaround on this job has had a huge positive impact on this project. Your efforts are greatly appreciated."
Faustino B. – Senior Manager, HVAC Services
Download As-Built Documentation Case Study PDFs
Check out recent 3D laser scanning as-built case study PDFs that showcase the expertise and value GPRS brings to the jobsite.


