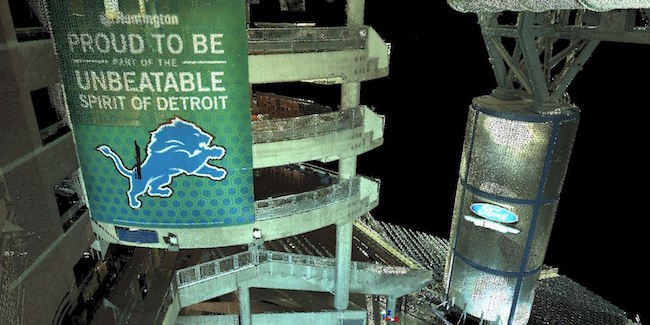
The client needed to accurately 3D laser scan the “super-column” and 3 levels of suites at this indoor stadium.
Case Study: 3D Laser Scanning an NFL Stadium
Location: Detroit, Michigan
Task: TruePoint provided 3D laser scanning services for a multi-purpose indoor stadium in Detroit, Michigan. The client was constructing an elevated patio adjacent to the suites and needed to tie the patio into an 18-foot wide concrete column. This column is one of two “super-columns” that support a 700-foot by 640-foot roof system, designed by the developer to eliminate spectator interference at events. TruePoint laser scanned the column and suites to have accurate dimensions for the client to design the new patio.
Challenge: Over 6 stories tall and 18-foot wide, it would have been challenging to manually measure the super-column and capture how it structurally ties into the suites.
Solutions: In one day of high definition laser scanning, TruePoint captured the inside of the suites and top of the super column, which the patio will anchor to. Laser scanning took place safely from the ground and in the suites. The Leica P20 laser scanner collected millions of data points to ensure dimensions are accurately captured. A laser scan done in the early stages of this project allows the design process to be accelerated because the scan provides a large amount of important and accurate information up front.
Deliverables: The client requested a point cloud (.rcs file format) to be imported into AutoDesk products including Recap.
Added Value: Our consultative approach ensured this client received comprehensive information to expedite the design of this project. The initial scope had TruePoint 3D laser scanning only one suite. After discussing with the scan technician, they realized they also needed to laser scan the suites above and below. This saved the client time and allowed them to have documentation of obstacles that could interfere with the new patio structure. This clash detection is an important and integral part of the BIM modeling process at TruePoint. Finding these inconsistencies upfront is vital, as they would severely impact the construction process, causing delays, design changes, materials costs and a cascade of headaches and budget overruns.
For 3D laser scanning of athletic stadiums and sporting event facilities, call TruePoint Laser Scanning at 734-807-0117 or email info@truepointscanning.com
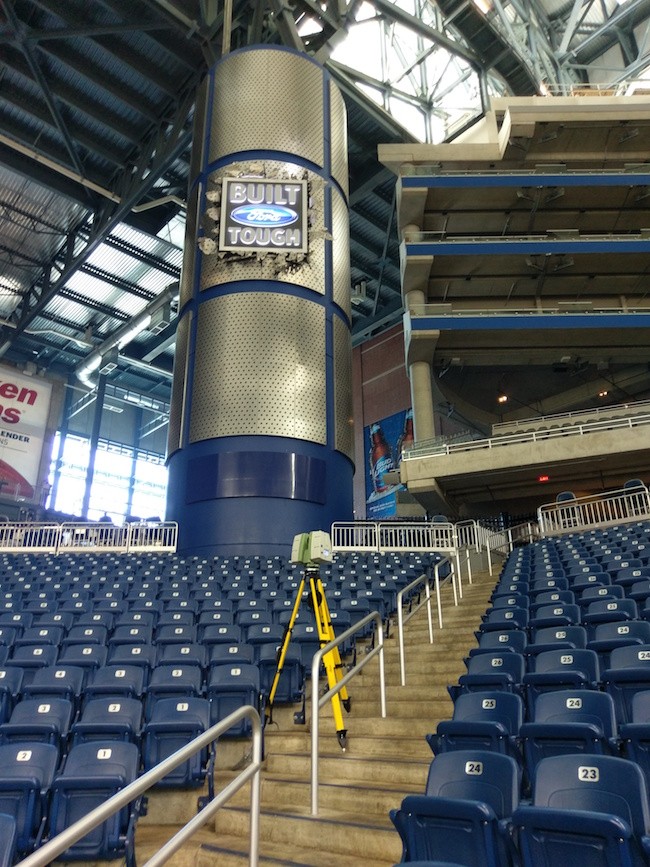
TruePoint provided 3D laser scanning services for a multi-purpose indoor stadium in Detroit, Michigan.
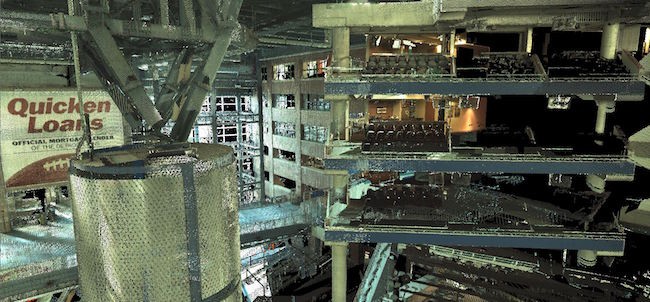
The client was constructing an elevated patio adjacent to the suites and needed to tie the patio into an 18-foot wide concrete column. Scanning provided a way to determine how the super-column and suites relate to each other.
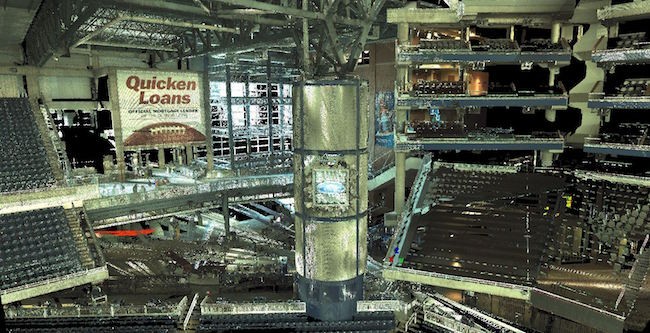
The client requested a point cloud (.rcs file format) to be imported into AutoDesk Recap.
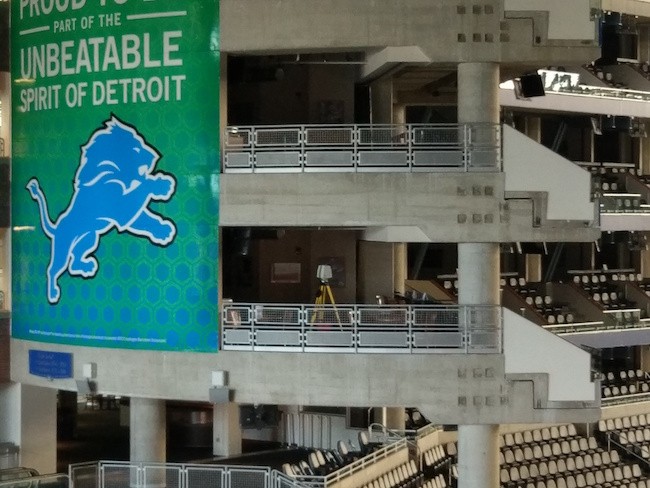
Our Leica P20 laser scanner accurately captured all the dimensions so the client could design the new patio.
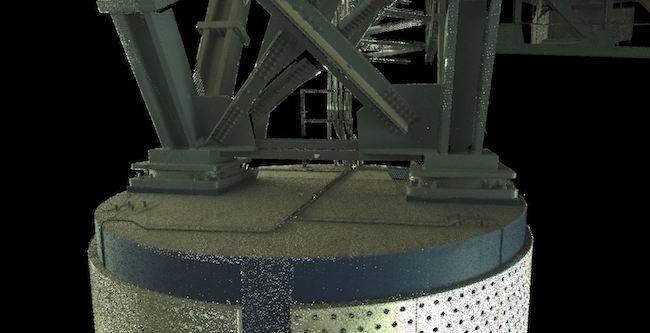
This point cloud file shows the top of the super-column where the new patio will anchor to.
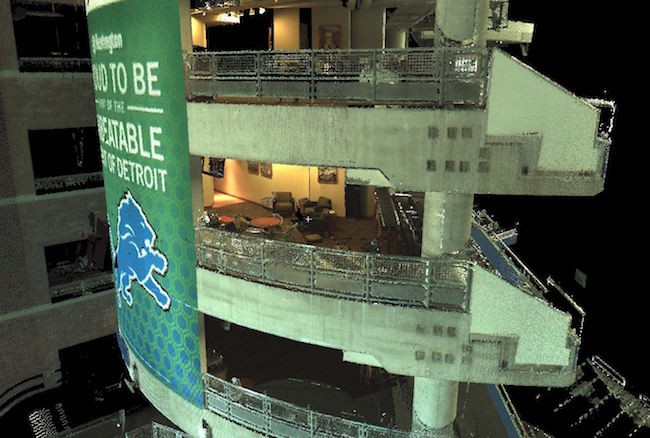
After consultation with the TruePoint scan technician, the client discovered they needed to scan three levels of suites vs. one, which ultimately saved them time and money.
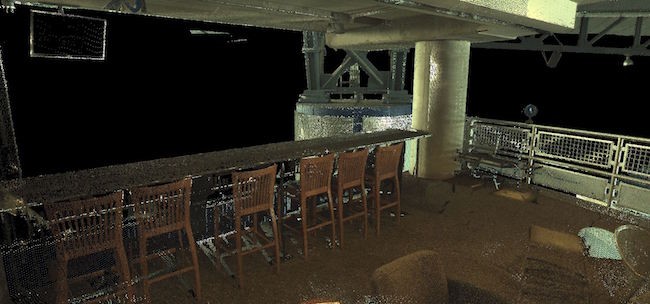
Laser scanning was completed in one day safely from the ground and in the suites.

