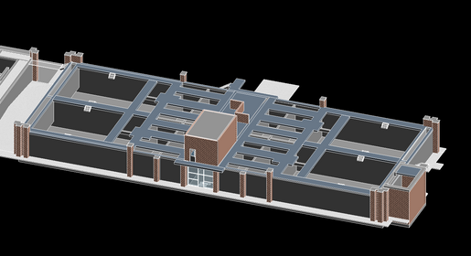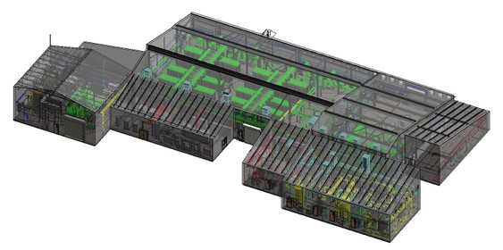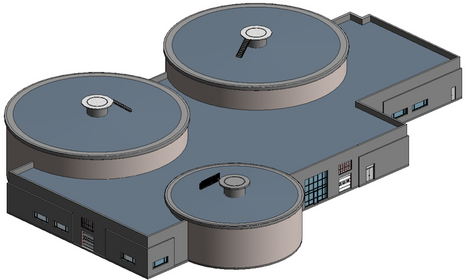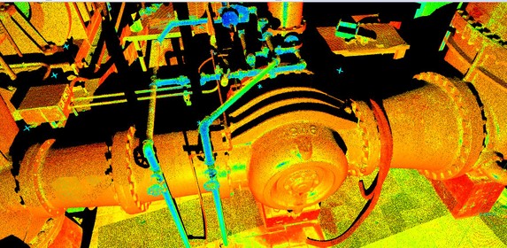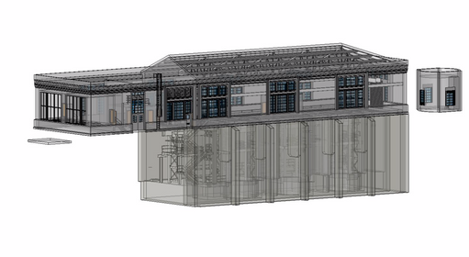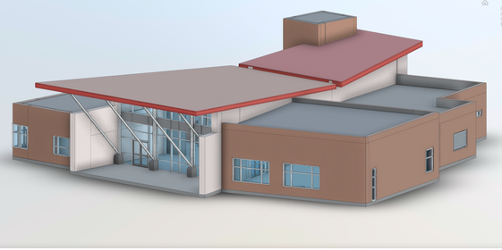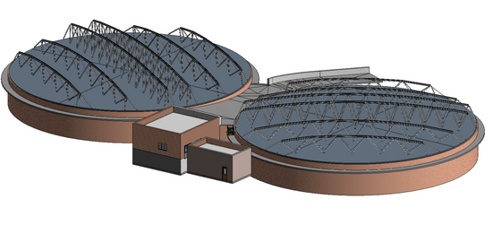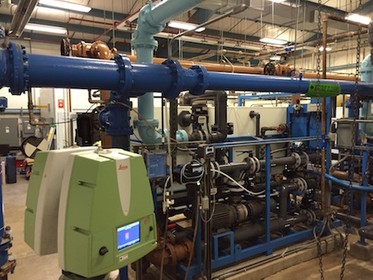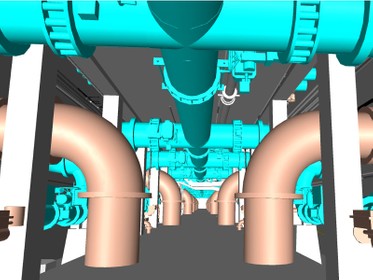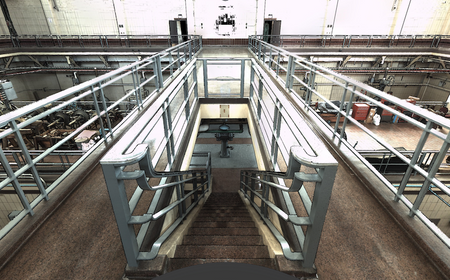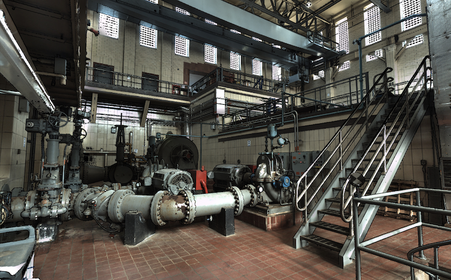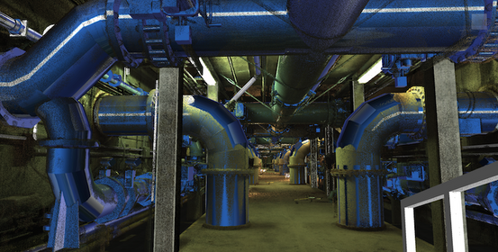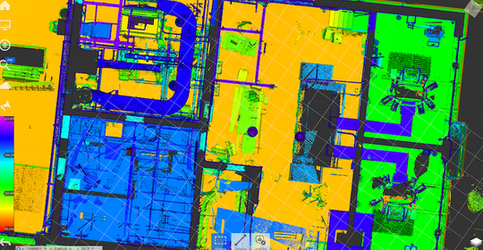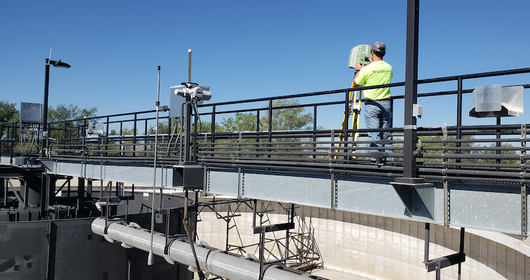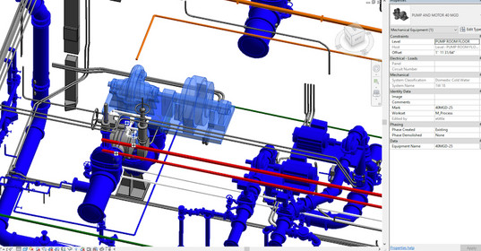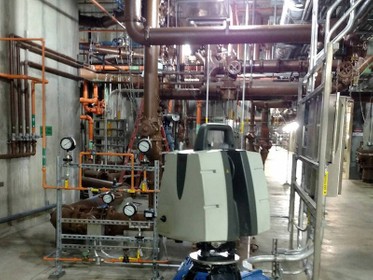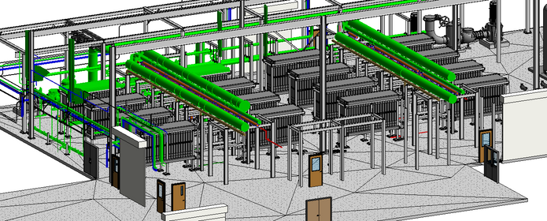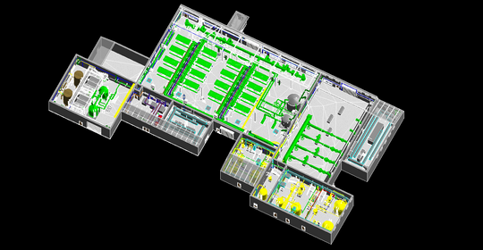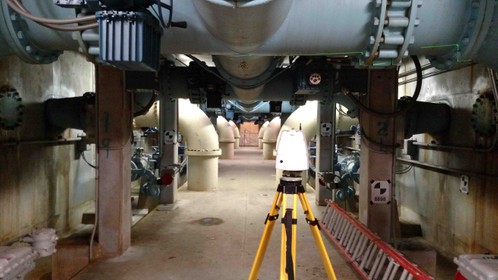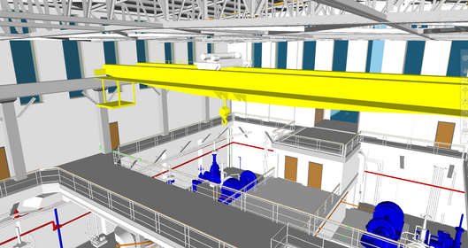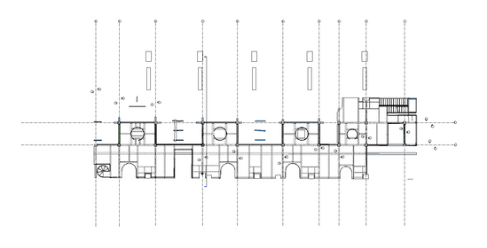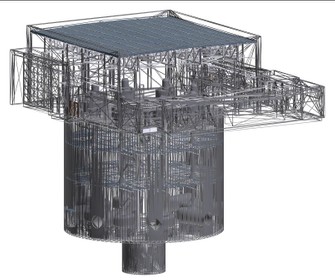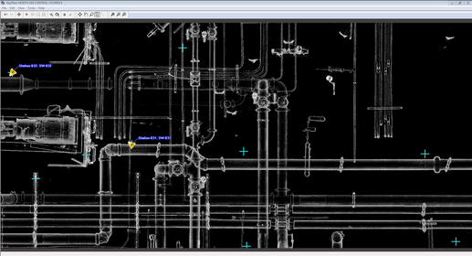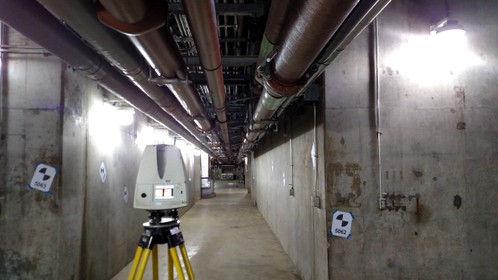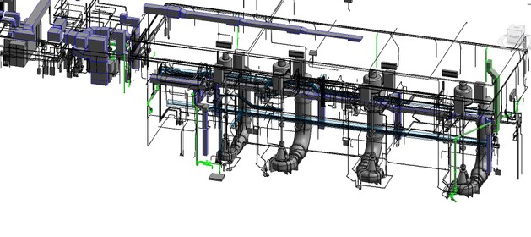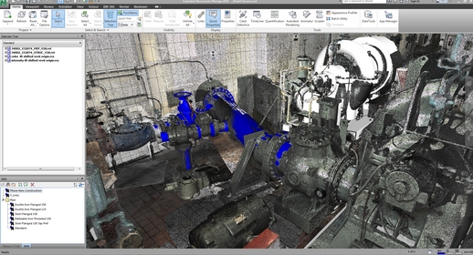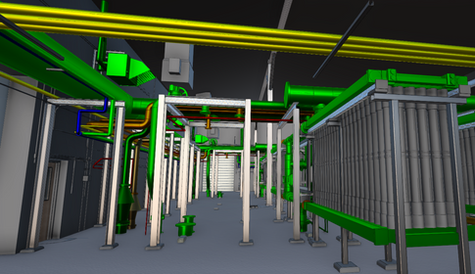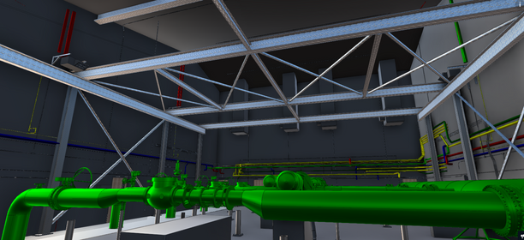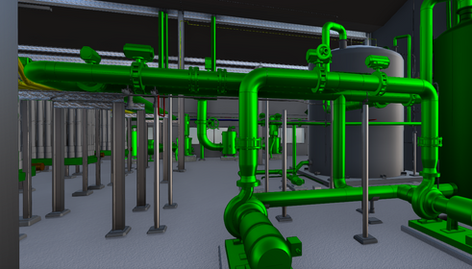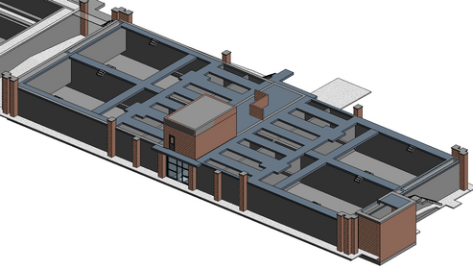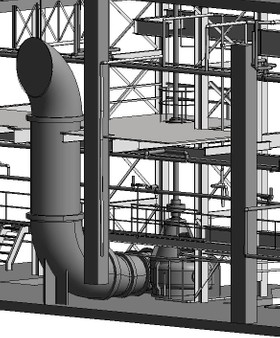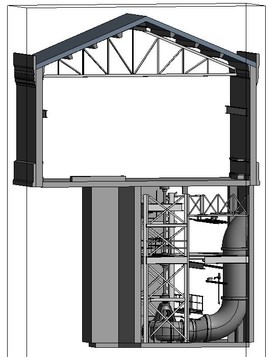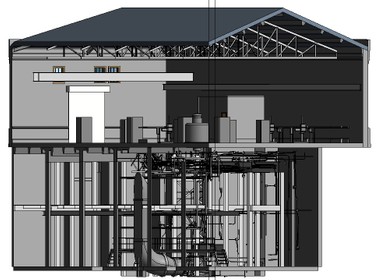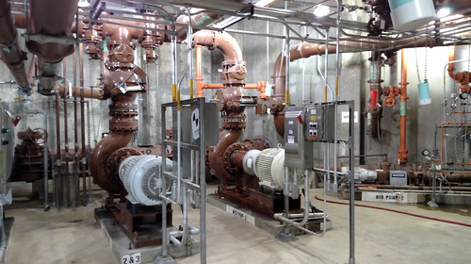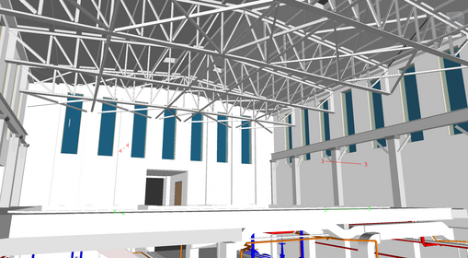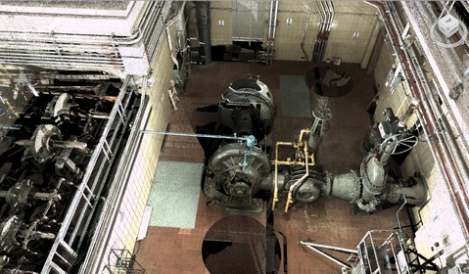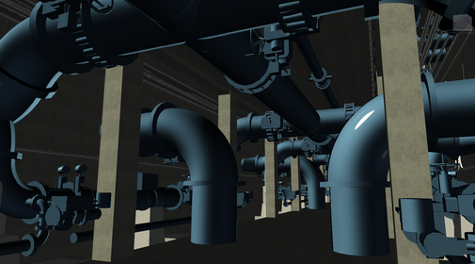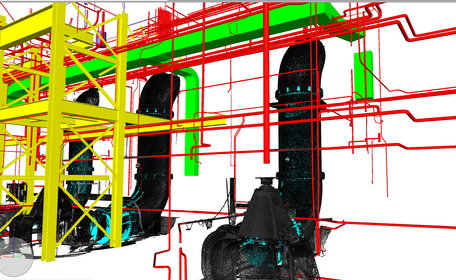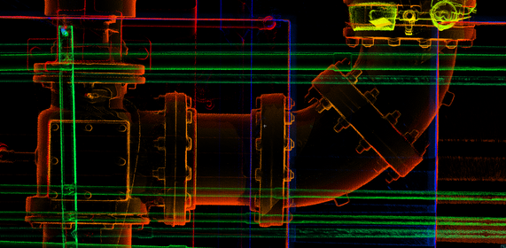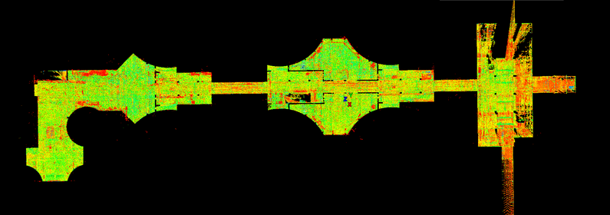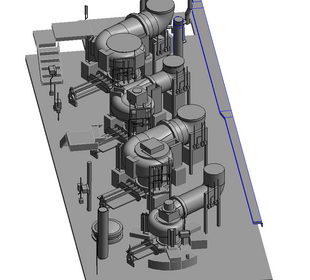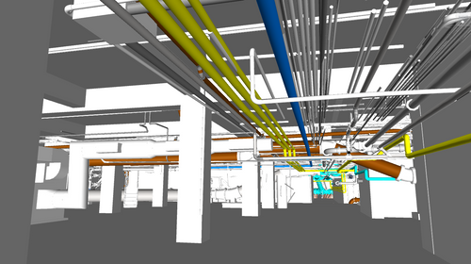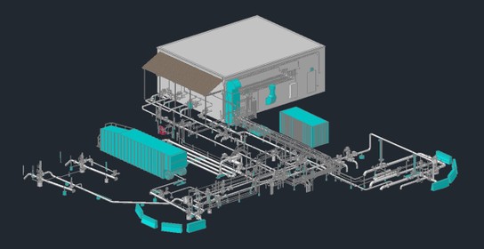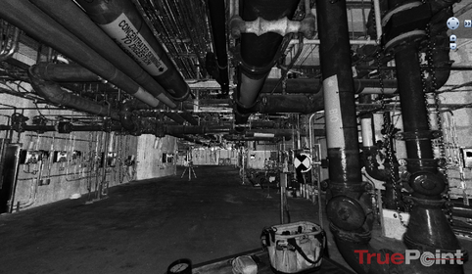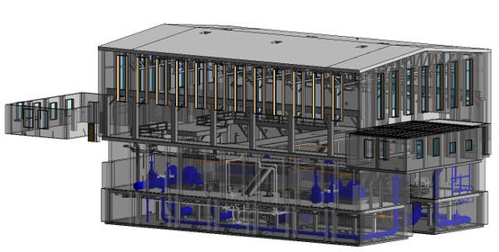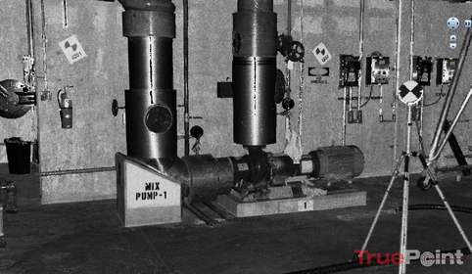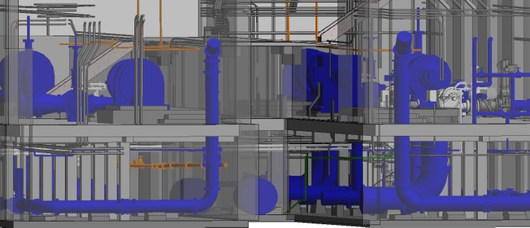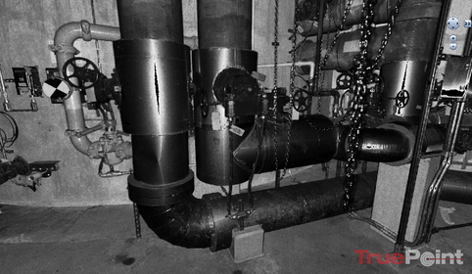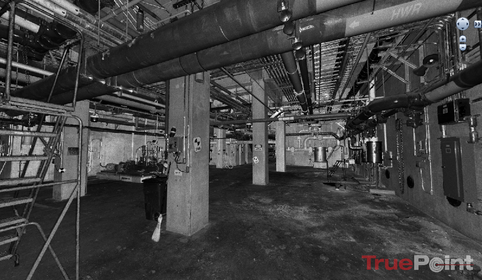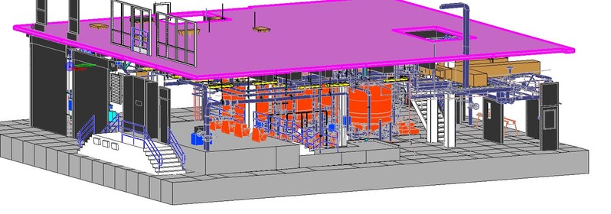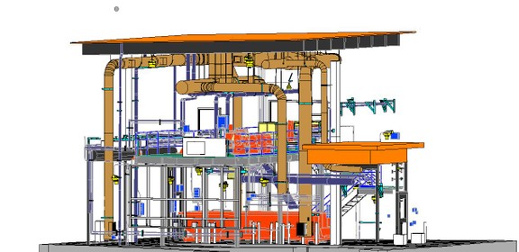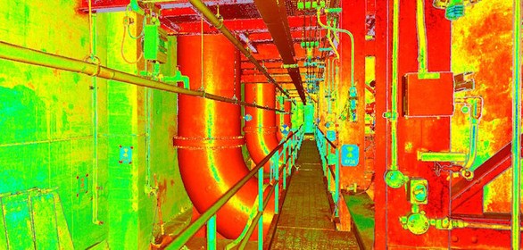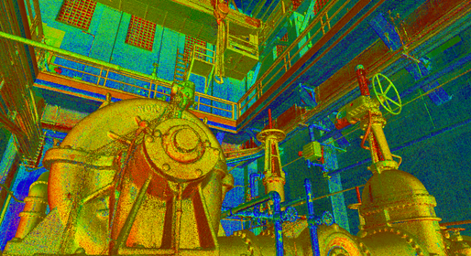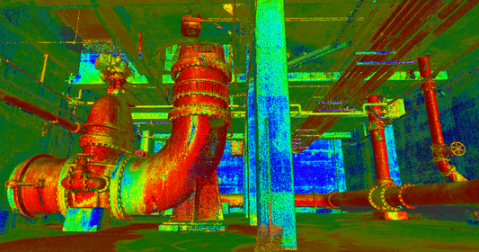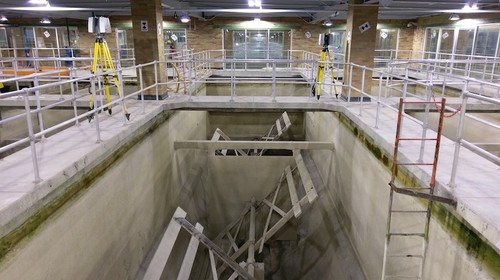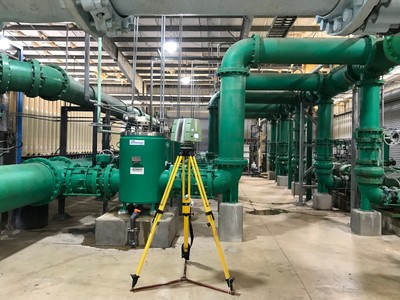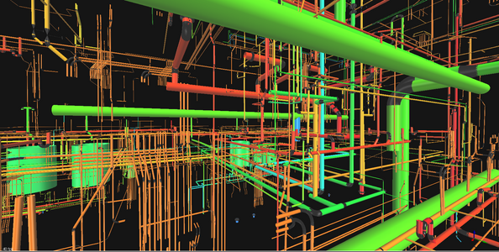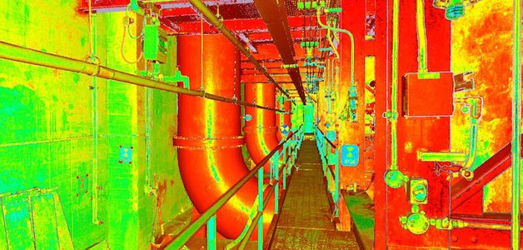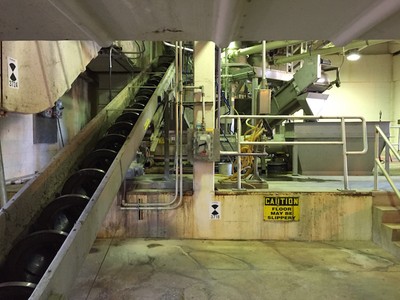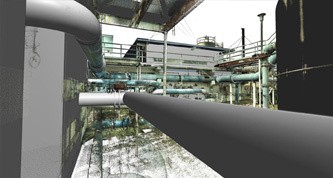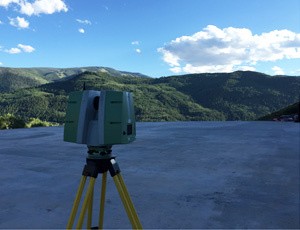3D Laser Scanning for Water and Wastewater Treatment Plants
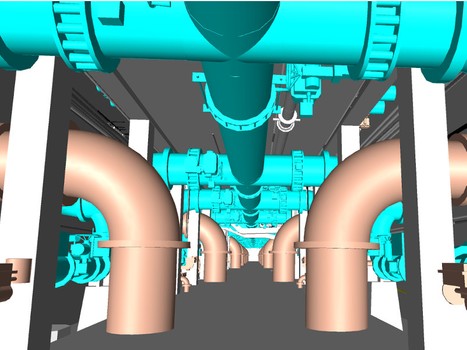
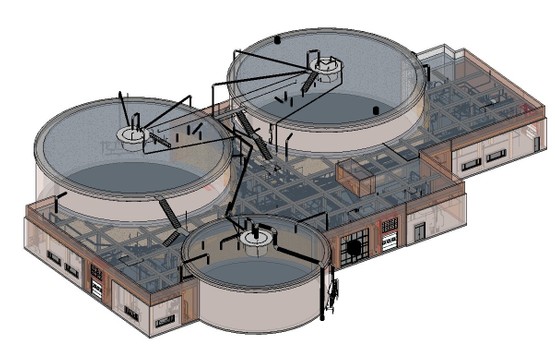
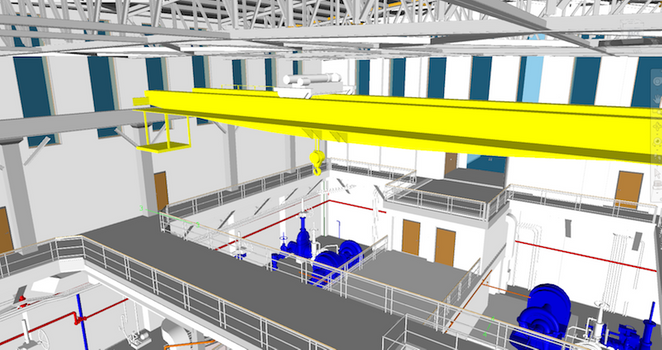
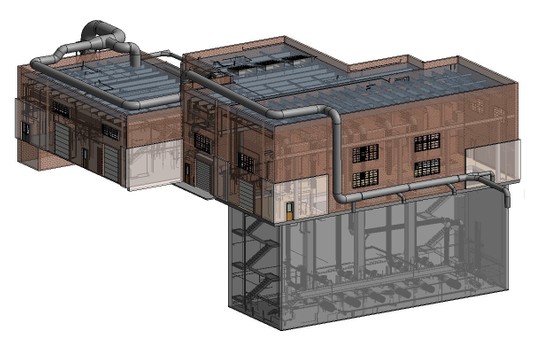
3D Laser Scanning for Water and Wastewater Treatment Plants
Receive the highest quality point cloud data, 2D CAD drawings and 3D BIM models from GPRS, an industry leader in 3D laser scanning and modeling.
GPRS has extensive experience providing 3D laser scanning and modeling services for Water and Wastewater Treatment Plants. We have captured as built site conditions for facilities from 40 MGD to 1 BGD, documenting the interior and exterior of buildings; foundations; structural, mechanical, electrical and plumbing features; equipment, motors, conduit and piping down to ½ inch diameter. We work directly with municipalities, engineering firms and privately owned facilities.
GPRS Has Extensive Experience
Our laser scanning experience in water and wastewater treatment plants includes:
- Pumping Stations
- Elevated and Digester Tanks
- Pipe Galleries
- Filter Pump Rooms
- Sedimentary Basins
- Flocculation Basins
- Large Format Pipe Runs
- Water Purification Systems
- Polymer Rooms
What are the Benefits of Laser Scanning?
3D laser scanning allows GPRS to provide clients with precise data in a short amount of time. Our scan technicians accurately and efficiently capture data in locations where accessibility is difficult and areas are unsafe. The smallest details can be captured in highly congested areas. Tanks and basins must be drained, but can be scanned from the exterior. GPRS can provide reliable, accurate as-built information for facility upgrades and expansions. 3D laser scanning can aid in design, construction sequencing and scheduling, plus reduce change orders.
What Deliverables and Services Can We Provide?
BIM/CAD deliverables can be provided in a variety of formats including AutoCAD Plant 3D, Navisworks, Bentley MicroStation, Revit, AutoCAD MEP, or simple AutoCAD solids.
Point Cloud Deliverables:
- Leica (.pts, .ptx, .ptg)
- Autodesk Recap (.rcs and/or .rcp)
- Bentley (.pod)
CAD/BIM Deliverables
- 2D CAD Drawings
- 3D Non-Intelligent Models
- 3D Building Information Modeling (BIM) Models
- 3D Mesh
- TruView | JetStream Viewer
Additional services include 2D site plans and 3D BIM models in additional Autodesk products such as AutoCAD Civil 3D. Leica TruViews and full color photographs complement the deliverables and further expand on details from laser scan data in a standard Microsoft Windows environment.
Data can be used to create accurate as-builts of the facility, aid in the generation of isometric drawings and for clash detection and pre-fabrication purposes.
Our engineers can work closely with clients to develop project phasing and sequencing, custom equipment tagging, pipe scheduling and sorting phasing in Revit. They can assign properties of pipes including pipe material specifications and conduct volume calculations and deformation analysis. ClearEdge 3D Edgewise software can be used to process piping and build custom libraries specific to client needs. Custom Revit families can also be generated to build a library of custom content.
- To learn more about deliverables, click here.
- To learn more about software, click here.
More About GPRS
Our company utilizes Leica survey-grade laser scanners to provide exact dimensions and measurements of plants and facilities with an accuracy of 2-4mm. The combination of accurate laser scanning and 3D modeling is an asset that provides value throughout the planning, design and construction phases of any project. Our clients can plan for future enhancements without the expense and worry of unknown interferences and conflicts. Our team works with integrity, passion and professionalism, upholding the highest standards in 3D laser scanning and modeling services.
The cost of 3D laser scanning can vary widely depending on your project scope. GPRS customizes every quote specific to your project’s needs. GPRS Project Managers use 3D laser scanners to capture every detail of your site, delivering building dimensions, locations, and layout with millimeter accuracy. This can include the aboveground structural, architectural, and MEP features, plus underground utility and concrete markings. Our Mapping & Modeling Team can deliver point clouds, 2D CAD drawings, 3D BIM models, 3D Mesh models, TruViews, and Virtual Tours at any level of detail.
Contact us today at 419-843-7226 or Laser@gprsinc.com. We’re currently offering 10-minute presentations – would you like to schedule one? Click here.
Watch Our Water Treatment Plant Capabilities Video
A Photo Gallery of Our Work
These are just a few examples of the work that we have completed for Water and Wastewater Treatment Plants. Projects are complex, the careful selection of business partners is imperative. GPRS has become a trusted partner to hundreds of clients for 3D laser scanning and modeling services.
