Portfolio
GPRS has scanned power plants, football stadiums, historical landmarks, state-of-the-art theatres, manufacturing facilities, and so much more. Our team's expertise and attention to detail delivers accurate existing conditions site data, 2D CAD drawings, and intelligent 3D BIM models for every project. Having as-built data in a digital platform helps our clients plan their project, eliminate risk, and create accurate project timelines. We have put an immense amount of passion into each one of our projects and we are excited to share them with you.
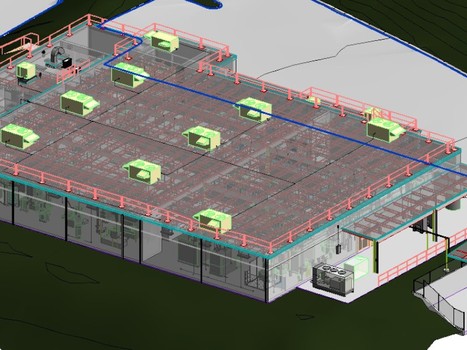
Tool Manufacturing Facility
Westminster, South Carolina
425,000 sq ft of space was 3D laser scanned to capture as-built site data for an upcoming project at a tool manufacturing facility. A registered point cloud was converted to a LOD 300 Revit model and 2D CAD plans. In two weeks on site, taking 2,192 laser scans, two project managers captured every structural and MEP detail.
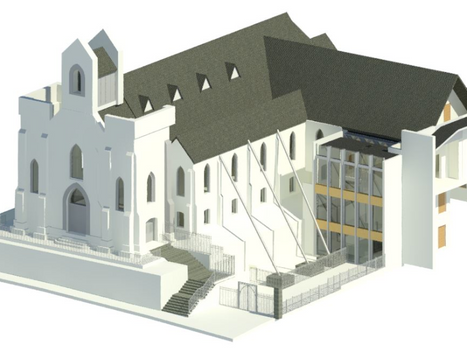
St David's Church
Austin, Texas
One of the oldest standing buildings in Austin suffered damages during a winter storm and was in need of renovation. No as-built documentation existed for this 3-story church. 19,000 sq ft was scanned with the Leica RTC360 laser scanner. In 149 scans, every detail was measured and documented. An LOD 200 Revit 3D model was delivered to the client.
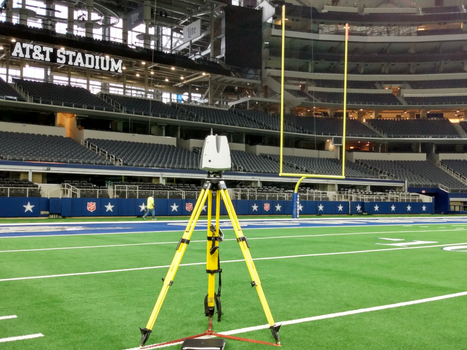
AT&T Stadium
Arlington, Texas
GPRS captured the existing conditions of this NFL stadium for our client to create virtual fans for Fox Sports. The existing spatial layout was captured in .rcp format, including the stadium footprint, field, aisles, seating, columns, roof, Jumbotron, score board and field goal posts. 3D laser scanning can be used to create engaging virtual reality experiences.
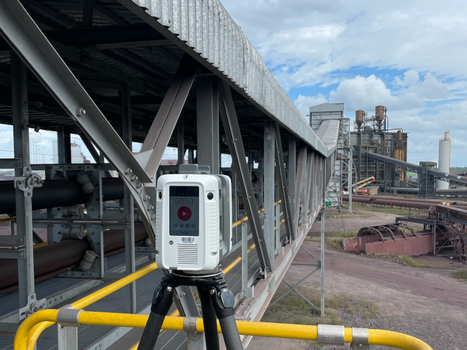
Steel Mill Conveyor
Convent, Louisiana
GPRS 3D laser scanned a 2,000 LF conveyor and delivered point cloud data for the client to confirm exact measurements and dimensions before installing new safety guards. Intensity map point cloud data and TruViews were quickly uploaded to a secure file sharing platform for the client.
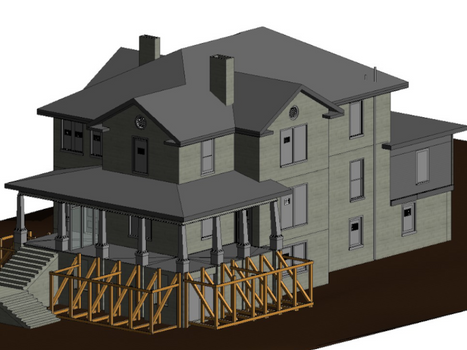
IT Montgomery House
Mound Bayou, Mississippi
3D scanning was used to obtain an accurate record of this National Historic Landmark in Mississippi. This was the home of Isaiah T. Montgomery, the founder and first mayor of the town of Mound Bayou. A BIM model with select elements modeled at LOD 250-300 was delivered to the client.
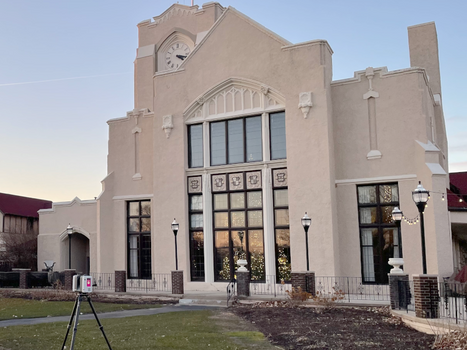
Olympia Fields Country Club
Olympia Fields, Illinois
Olympia Fields Clubhouse was 3D scanned for renovation. This is the largest private clubhouse in the world with an 80 ft, four-faced clock tower. With most of the clubhouse dating back to the early 1900's, the lead architect required up-to-date as-builts, 2D CAD drawings and a 3D BIM model to begin design planning.
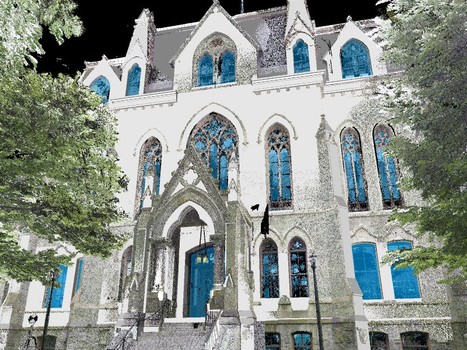
UPenn College Hall
Philadelphia, Pennsylvania
College Hall is the oldest building on the campus of the University of Pennsylvania. GPRS 3D laser scanned the building interior and exterior and created an LOD 200 3D Revit model for historical preservation. 3D laser scanning documents the architectural and structural details of historical buildings with a great level of precision.
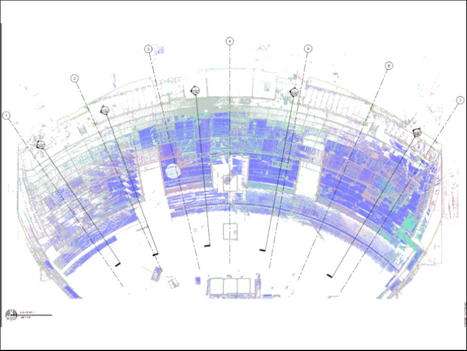
Resorts World Theatre
Las Vegas, Nevada
3D laser scanning was used to create as-built documentation and 2D floor plans of a theatre to help our client design a multi-level, innovative 5,000 seat venue with the furthest seat only 150 feet from the stage. 2D AutoCAD drawings were created from the point cloud data. Laser scanning helped to create an extraordinary venue for world-class talent in Las Vegas.
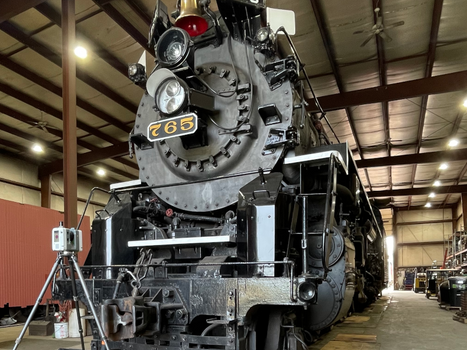
Steam Locomotive
Fort Wayne, Indiana
Nickel Plate Steam Locomotive 765 is one of the last remaining locomotives of its type and is the pride and joy of the Fort Wayne Railroad Historical Society. Bob Gregory, founder of Cardinal River Models, is looking to develop a model train replica of the locomotive. GPRS laser scanned and created a 3D mesh model of the locomotive.
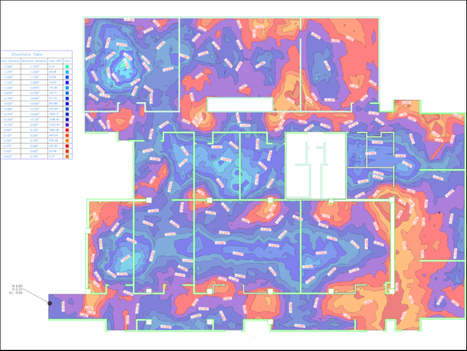
NASA Research Center
Brookpark, Ohio
GPRS 3D laser scanned this NASA facility to measure floor flatness and levelness. 3D laser scanning is the best way to measure FF/FL with precision, efficiency and accuracy. Color elevation maps were quickly produced to identify the high and low points in concrete and calculate the boundaries of the areas that needed to be adjusted.
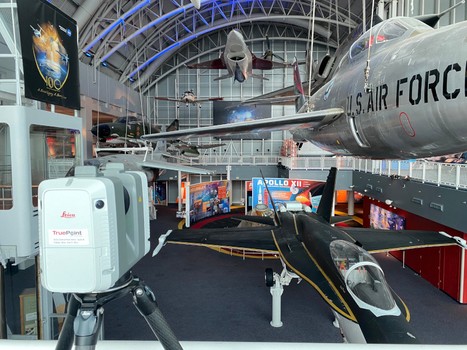
Virginia Air & Space Center
Hampton, Virginia
The Virginia Air and Space Center reached out to GPRS laser scanning to 3D laser scan the main exhibit space. The museum’s design team wanted a digital representation of the space to begin design planning and renovation. GPRS created a design-intent LOD 200 structural and architectural model of the 2-level exhibit area.
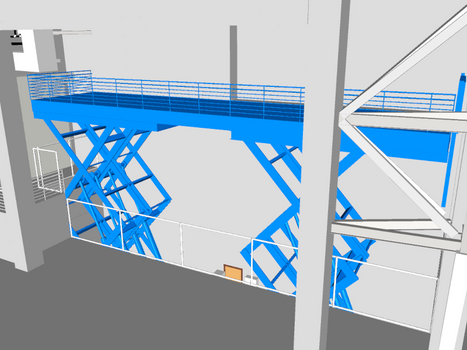
Opera House Truck Elevator
Chicago, Illinois
An elevator inside a Chicago Opera House that raises semi-truck trailers from the ground floor to an upper floor to unload theater production sets and costumes was laser scanned and modeled. The project objective was to replace the lifting system. GPRS documented the surrounding constraints for the client to fit a new system in the existing space.
How Can We Help You?
GPRS is a leading provider of 3D laser scanning services for the architecture, engineering and construction industry. 3D laser scan technology is revolutionizing workflows and companies are turning to GPRS to provide virtual site data and deliverables to plan and expedite projects.
Contact us today to see the expertise and value that GPRS Laser Scanning can provide at Laser@gprsinc.com or call 419-843-7226 (SCAN). We’re currently offering 10-minute presentations – would you like to schedule one? Click here.
