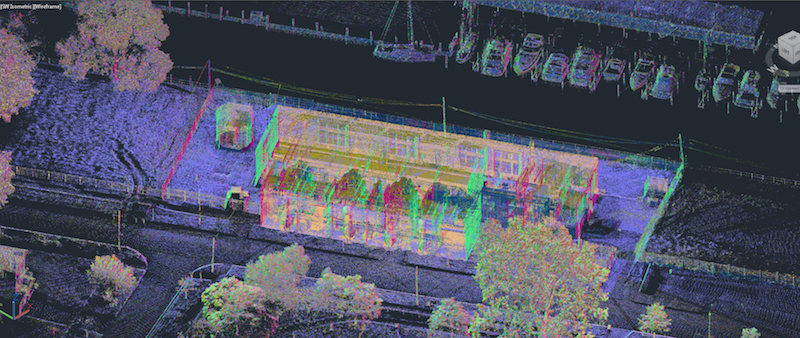
The interior and exterior of this facility in Detroit, Michigan was 3D laser scanned.
Case Study: 3D Laser Scanning a Sewage Pumping Station
Location: Detroit, Michigan
Task: TruePoint was selected to conduct high definition laser scanning and collect field measurements for a sewage pumping station in Detroit, Michigan. The interior and exterior of this location was 3D laser scanned to capture architectural, structural, mechanical, electrical, plumbing, instrumentation and controls of the facility and provide current as-built information for the client. This data was used to aid in design modifications and upgrades to the existing facility. 3D laser scanning was completed down to ½ inch in diameter.
Challenge: The client wanted to complete laser scan data early in their project as part of their preliminary design assessment for the facility. They needed an immediate turn around on the deliverables to expedite project planning. Portions of the facility had extremely dense areas of conduit running along the ceiling. The client wanted to ensure that the conduit would be captured by laser scanning.
Solutions: TruePoint worked with the client to provide a detailed proposal and mobilized to the site quickly. The scan technician was skilled in data collection and could vary the position of the Leica P40 laser scanner to achieve line of sight on various features of importance, including those areas with many layers of conduit and piping. TruePoint exported the data in Autodesk Recap, aligned to the client’s datum, allowing them to begin using the data early in their process. TruePoint provided preliminary extraction of piping features as AutoCAD solids, which was extremely useful for the client.
The client requested additional site information to aid in their discussion on the project design. TruePoint utilized the point cloud data to generate section cuts, plan views, and elevation views of various areas at scale so that the client could utilize them in their project planning efforts.
Deliverables: The client received a 3D as-built model of the interior of the pumping station, Autodesk Recap files, .PTG files, Black and White TruViews and .dwg files of preliminary pipe extraction.
Added Value: TruePoint’s ability to work through the project objectives with the client was immensely helpful in capturing the desired features on site. Additionally, coaching offered by TruePoint helped guide the client to utilize other tools to aid in their assessment of the facility without breaking budgetary constraints.
TruePoint is experienced with laser scanning water and wastewater facilities. For laser scanning services in the Detroit area contact TruePoint Laser Scanning at detroit@truepointscanning.com or 734-807-0117.
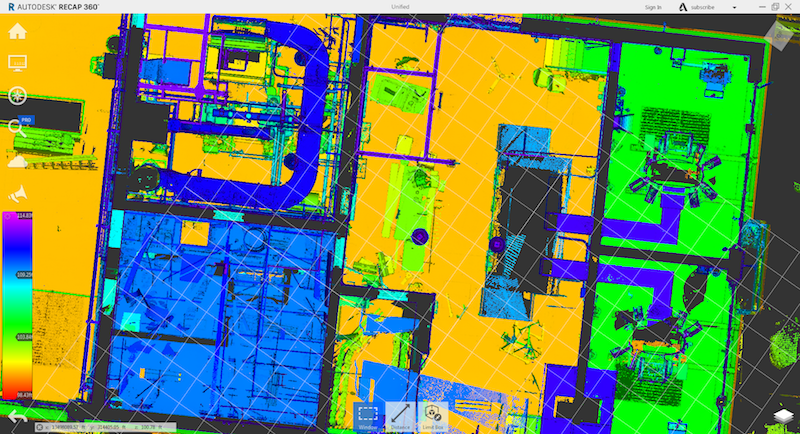
Autodesk Recap elevations of the sewage pumping station.
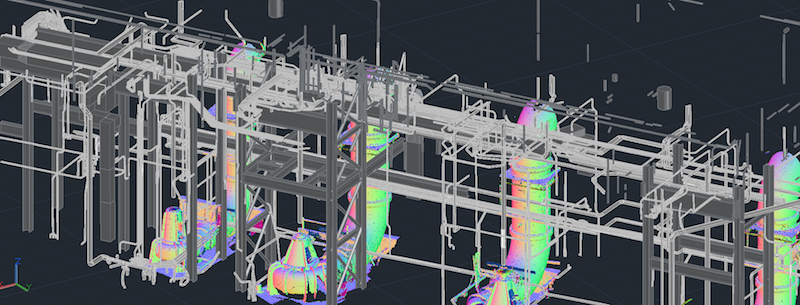
3D laser scanning was completed down to ½ inch in diameter.
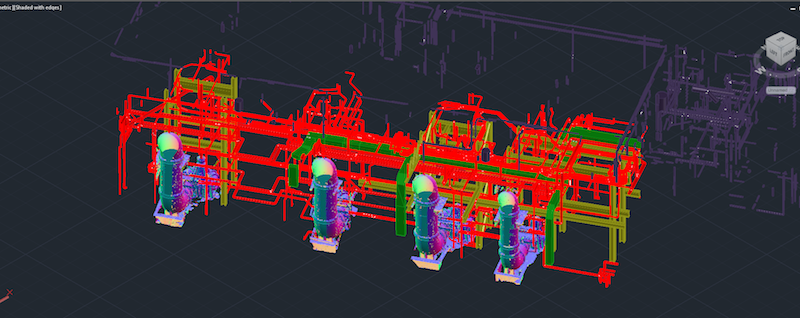
Portion of the 3D as-built model of the interior of the pumping station.
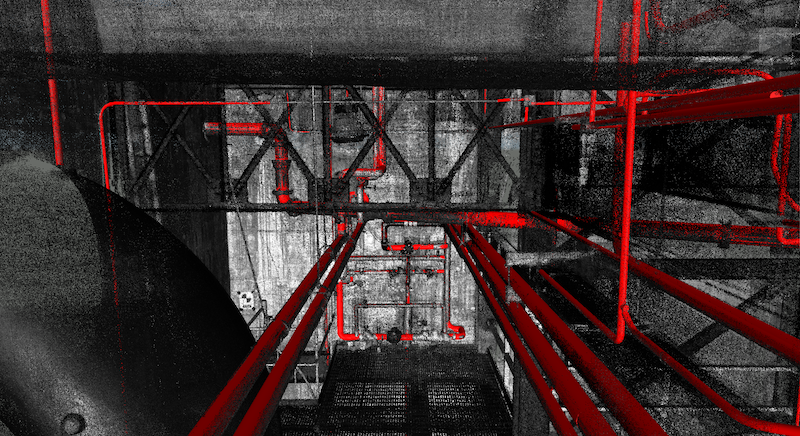
Navisworks image of conduit running along the ceiling.
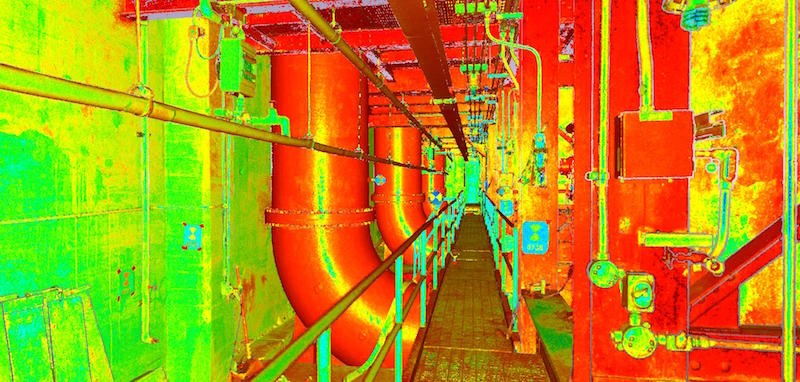
Intensity map of the building interior.
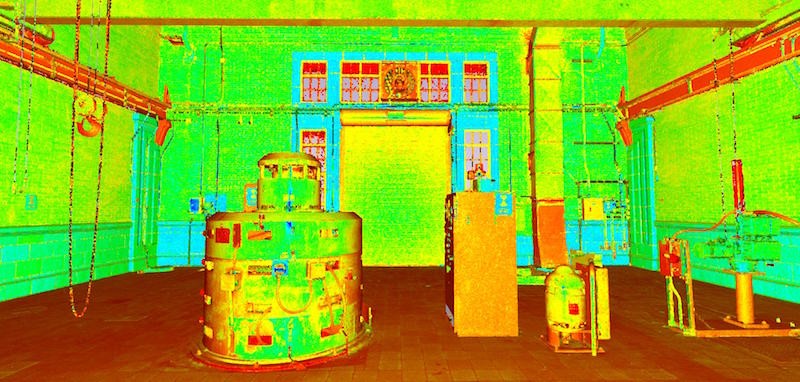
Intensity map of the control room on site.

