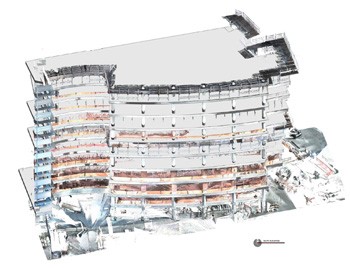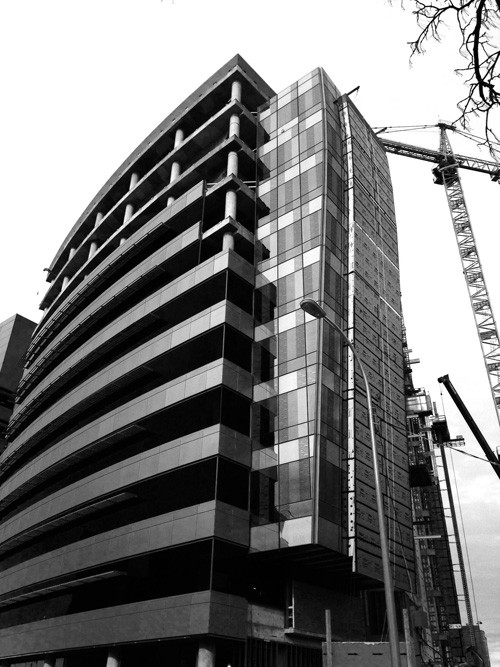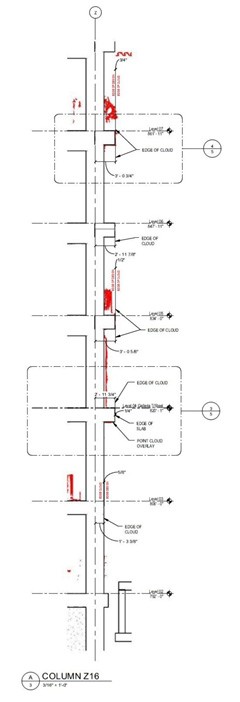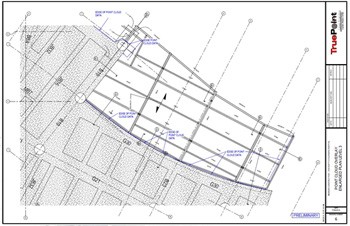
Colorized Point Cloud of building slabs
Case Study: 3D Laser Scanning of a Medical Facility's Facade
Location: Cincinnati, Ohio
Task: To capture the edge of slab of multi-story hospital structure as it was being built to verify it was built to specifications and identify any discrepancies prior to fabrication of building envelope system.
Challenge: Due to the extremely high tolerances of this particular building envelope system and the complexity of the slabs it attached to, the contractor needed to know any deviation of the slab in order to adjust the system before fabrication. Since the client needed so many measurement points along the edge of slab, traditional survey methods would have been impractical.
Solutions: By utilizing 3D laser scanning, TruePoint was able to capture literally a million measurements per second as it scans the façade of the building structure, creating a highly detailed point cloud of the exterior shell surface. Overlaying the point cloud on top of the construction management firm’s design model, TruePoint was then able to show the client where there were discrepancies and have them adjust these areas prior to fabrication of the wall assembly.
Deliverable: A colorized Point Cloud, TruView’s and 2D AutoCAD elevation drawings showing variance between as-is construction and design model (supplied to us by client).
Added Value: Having Structural Engineers and Architects on-staff, TruePoint’s team was able to understand the construction firm’s needs and assist them in creating the necessary deliverables to achieve their goal of verifying the structure was built as it was intended to be.
If you have a project that requires quick and accurate dimensions which may be otherwise difficult to obtain, contact TruePoint Laser Scanning at 734-807-0117 or cincinnati@truepointscanning.com to determine if 3D laser scanning may be the right solution for your project.

Photograph of Building Envelope System after installation

2D AutoCAD Elevation showing point cloud and design model variances

2D Plan showing design model variances from as-built

