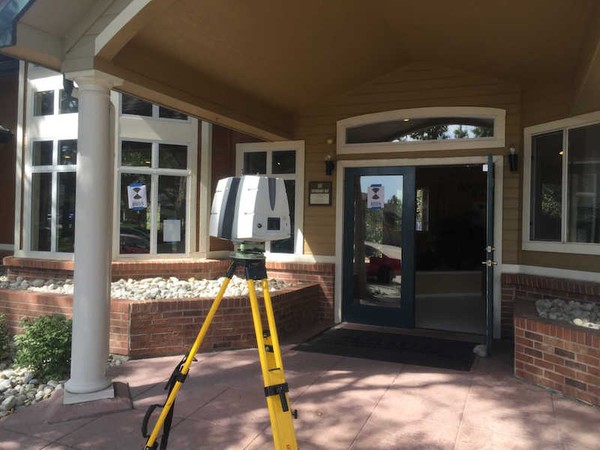
TruePoint laser scanned seven clubhouses at a community in Denver, Colorado.
Case Study: TruePoint Laser Scans Seven Clubhouses for a Community in Denver
Location: Denver, Colorado
Task: TruePoint provided laser scanning services for a resort-style community offering luxury apartments & townhomes in Denver, Colorado. The client wanted to renovate seven clubhouses in the community and desired accurate floor plans of each clubhouse to design and expedite renovations. Nearly 50,000 total square feet of space was laser scanned to reality capture the existing condition floor plans and architectural and structural detail of the clubhouses.
Challenge: The buildings were not completely documented after original construction and the client needed accurate as-built models to design extensive renovations on the clubhouses. With seven clubhouses needing interior and exterior renovations, traditional hand measurements would be extremely difficult and time consuming. The clubhouses were in operation so the client needed to take measurements with minimal impact on guests in the community.
Solutions: Using Leica laser scanners, TruePoint’s Denver office captured accurate and complete data needed for the deliverables. Since laser scanning captures everything the scanner “sees”, the client is able to avoid re-visits due to missing a key measurement that often times happens when using manual measurement methods. With the client’s clubhouses being active at the time, the laser scan technician worked during the evenings and on the weekend. In one week’s time, the technician completed hundreds of scans in seven buildings and avoided interfering with operations.
Deliverables: The client is working with architects and engineers to better utilize the space they have. TruePoint’s engineers created an accurate 3D Revit model of the clubhouses floor plans for the client to use in the design and remodel process. The LOD200 model contained basic structural elements including exposed columns and beams; basic architectural elements including general profile of exterior façade; plus doors, windows, stairs, and exposed trusses and joists.
Added Value: If you are in Colorado and are in need of as-builts, construction simulations, or architectural documentation, call or email our TruePoint Laser Scanning’s Denver office for a quote. Contact TruePoint at 303-895-9566 or email at denver@truepointscanning.com
Want to hear more about high definition laser scanning? We offer free Lunch ’n Learn presentations at your office! Call TruePoint at 419-843-7226 to set one up today.
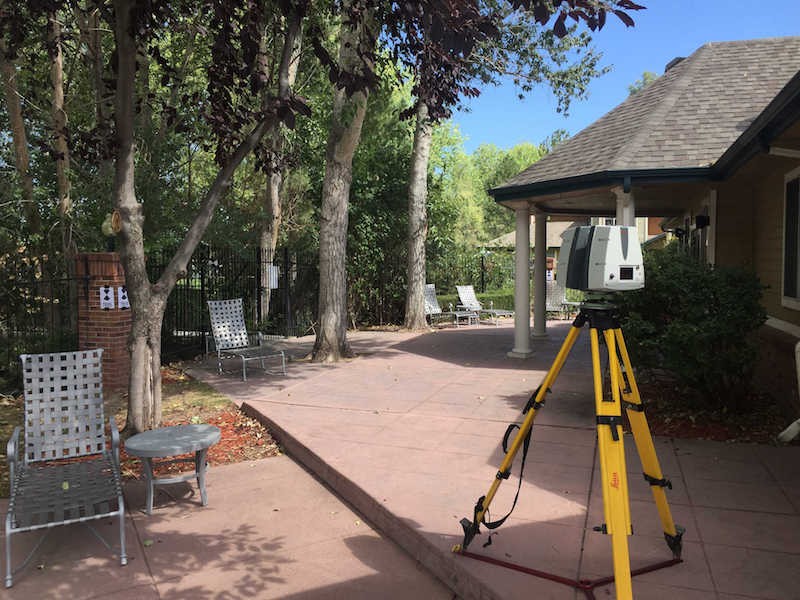
The client needed accurate as-built models to design renovations.
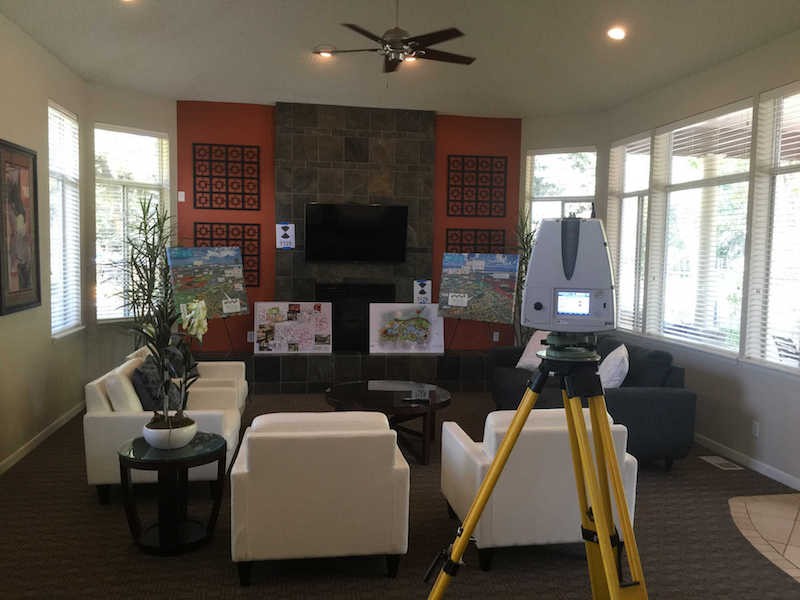
Nearly 50,000 square feet of total space was laser scanned at this community in Denver.
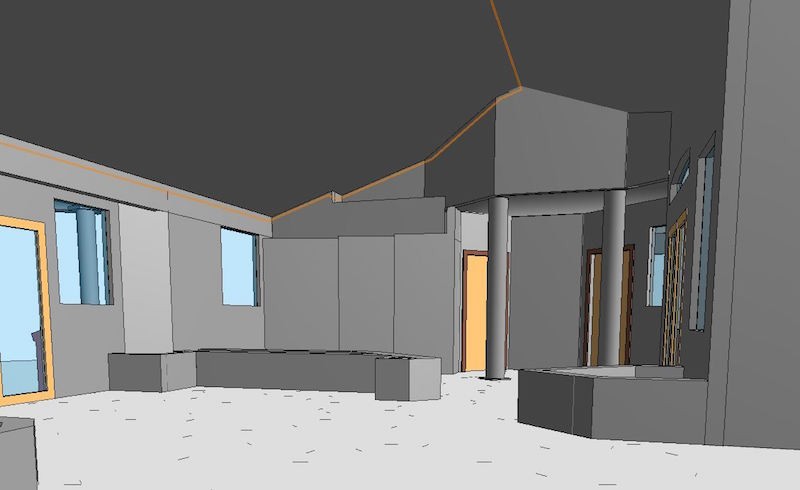
The LOD200 model contained basic structural and architectural elements.
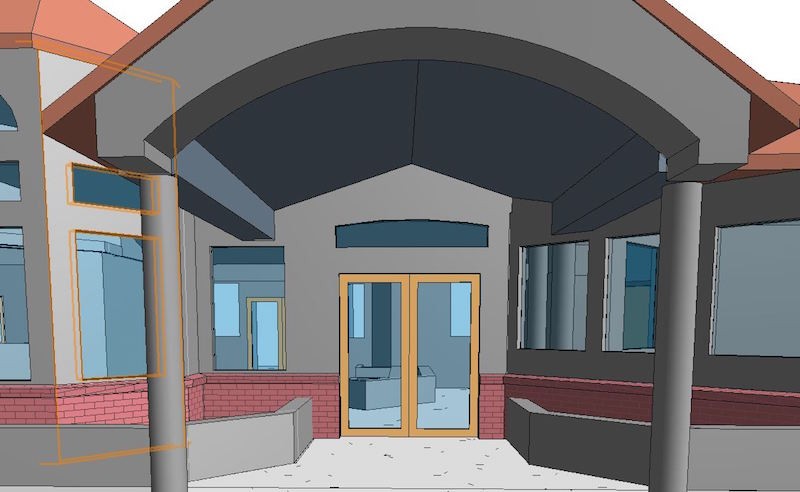
Laser scanning was completed during the evenings and on the weekend to avoid interrupting operations at the site.
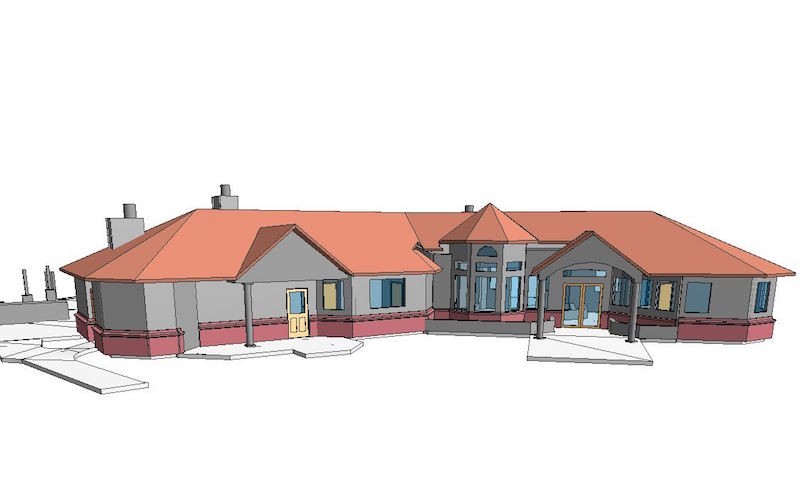
TruePoint’s engineers created an accurate 3D Revit model of seven clubhouses to use in the design and remodel process.

