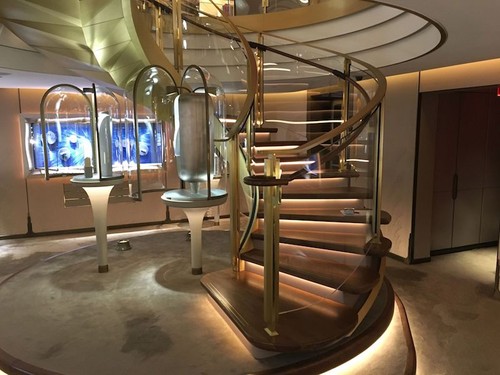
TruePoint has experience in 3D laser scanning spiral staircases.
Case Study: 3D Laser Scanning a Spiral Staircase
Location: New York, NY
Task: TruePoint provided laser scanning services to capture data from a staircase and railings to generate a 3D model in STP file format. The target objects of acquisition were the staircase features including treads, rails and rail hangers. The 3D model was needed to create custom drawings to prefabricate an irregular railing.
Challenge: It was difficult for the client to accurately make three-dimensional measurements of staircase and railing using conventional tools. Manually trying to take enough measurements in the X, Y, Z axis to comprehensively and accurately model the unique shape and contours would have been tedious and nearly impossible.
Solutions: High resolution point cloud data was collected by an experienced scan technician in 20 scan locations and four hours on site. Accurate measurements of all parts of the stairway, including the whole step surface, balustrade, handrails and adjacent floor and wall surfaces were quickly captured.
Deliverable: TruePoint’s in-house engineers delivered intensity map point cloud files, 3D model in STP file format and TruView’s (3D photographs overlaid on top of the point cloud data) to the client.
Added Value: The TruePoint scan technician was met on site by an Italian-based design firm to discuss using the 3D model to generate design specs. In this case, the client was interested in dimensions of the railing for fabrication.
TruePoint is experienced in 3D laser scanning spiral staircases. For more information, contact TruePoint Laser Scanning at 419-843-SCAN (7226) or info@truepointscanning.com. 3D laser scanning generates point cloud data and engineers can summarize the data into a 3D model. Every dimension on the staircase can be determined quickly and accurately. Another benefit of laser scanning includes being able to immerse a viewer in the virtual scene without the need for a site visit. 3D laser scanning is a powerful tool for capturing measurements where precision and accuracy are critical.
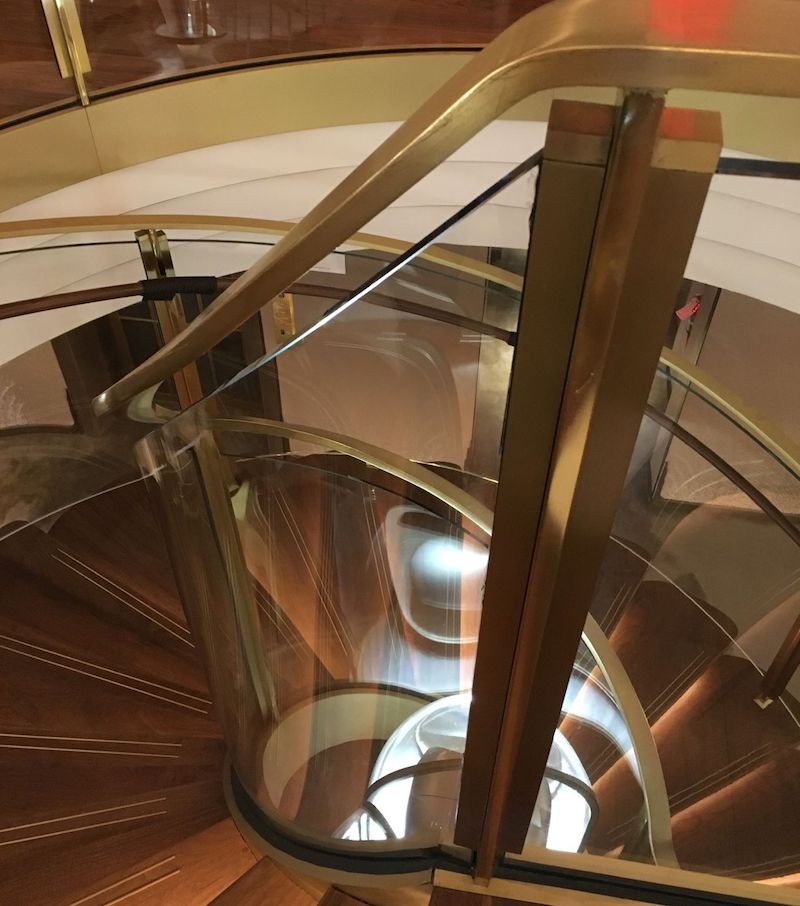
The target objects of data acquisition were the staircase features including treads, rails and rail hangers.
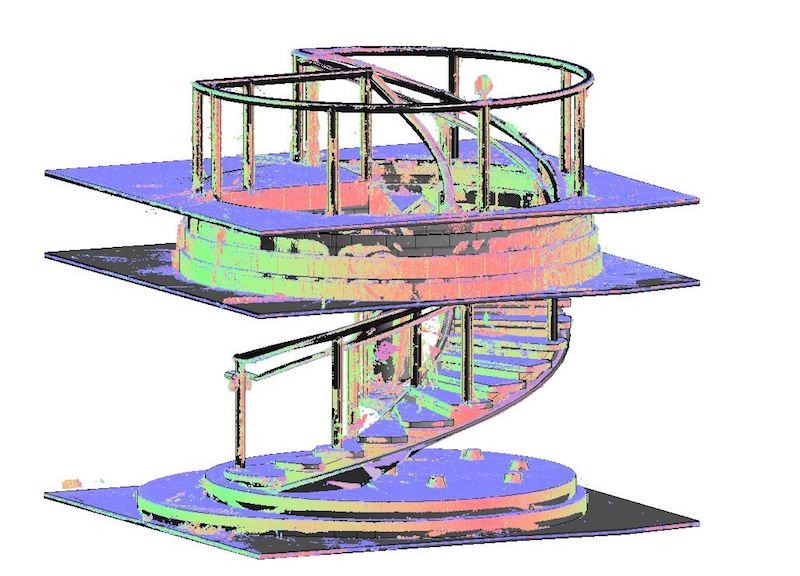
TruePoint delivered intensity map point cloud files to the client.
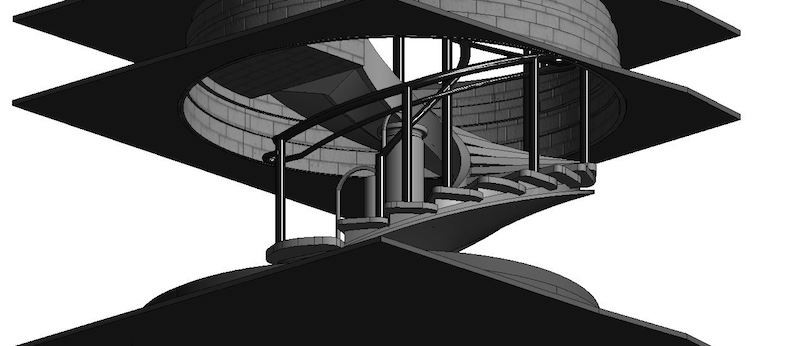
TruePoint delivered a 3D model in STP file format.
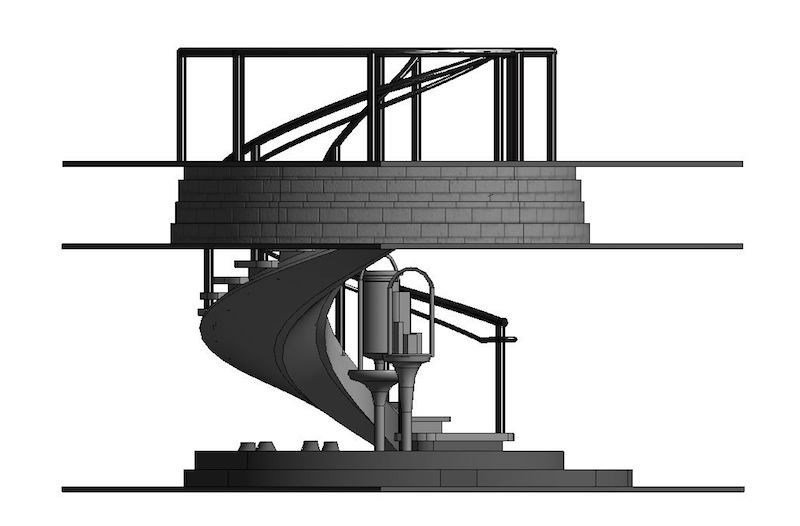
Every dimension on the staircase can be determined quickly and accurately.
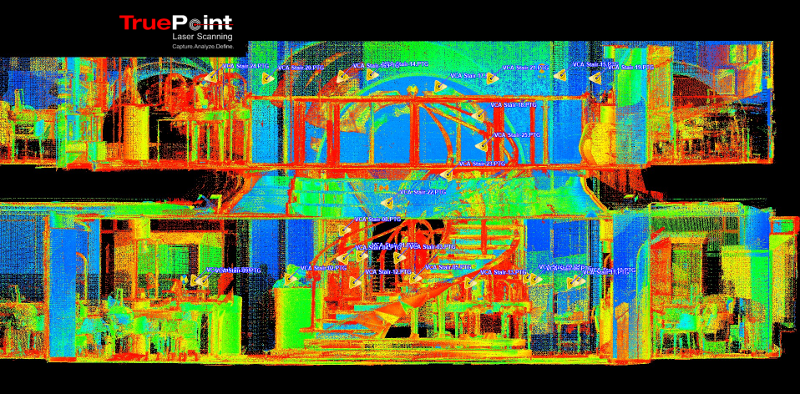
TruViews, or 3D photographs, were delivered to the client. The image above shows the TruView site map.

