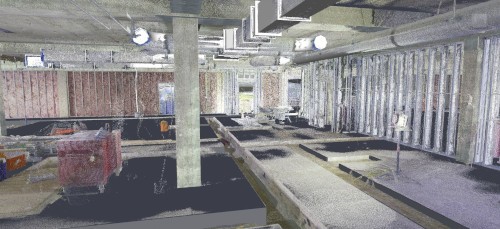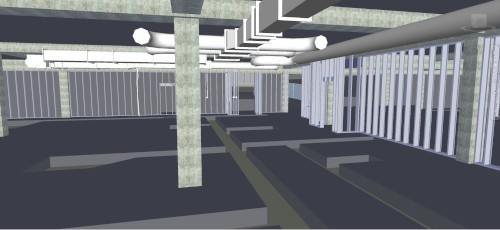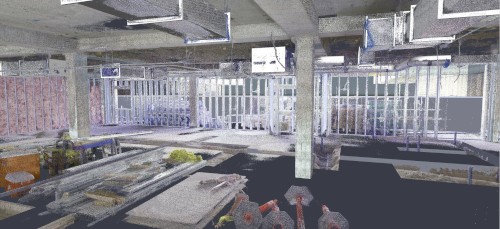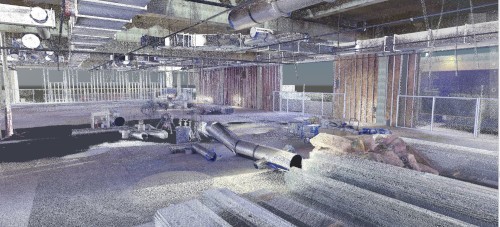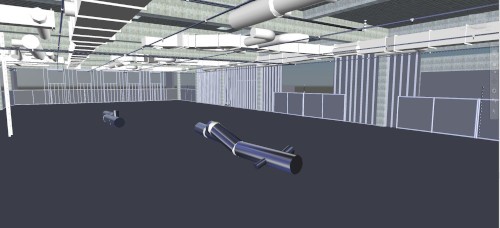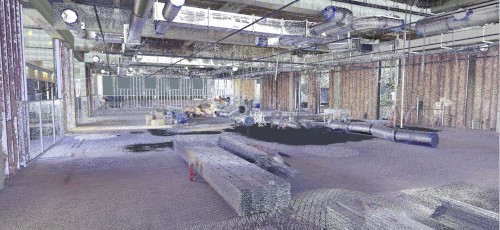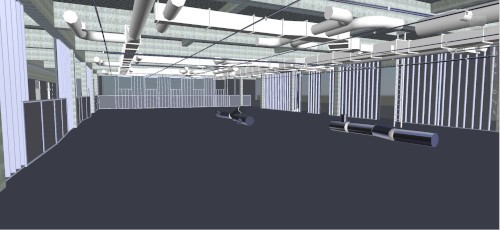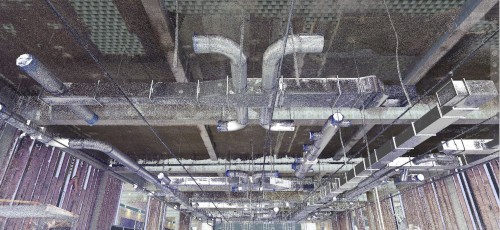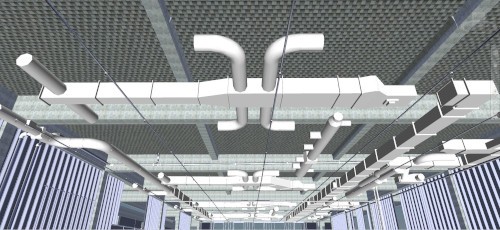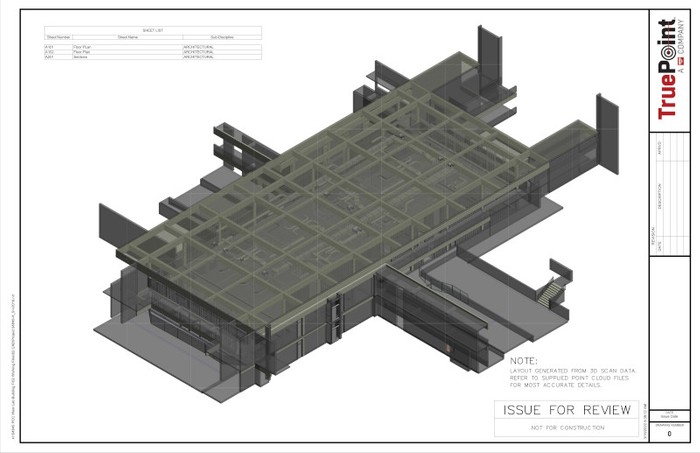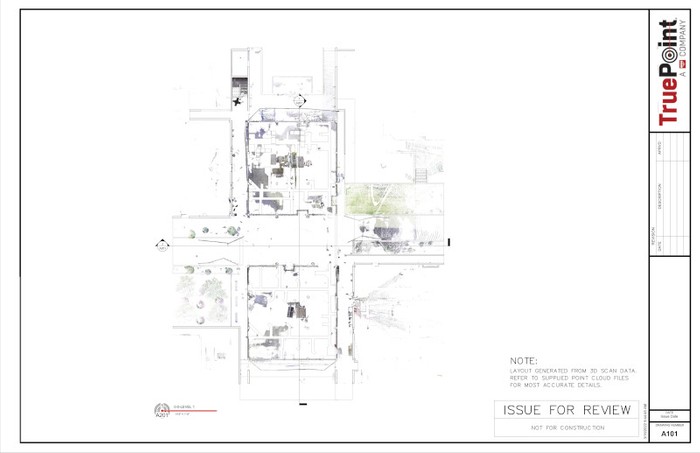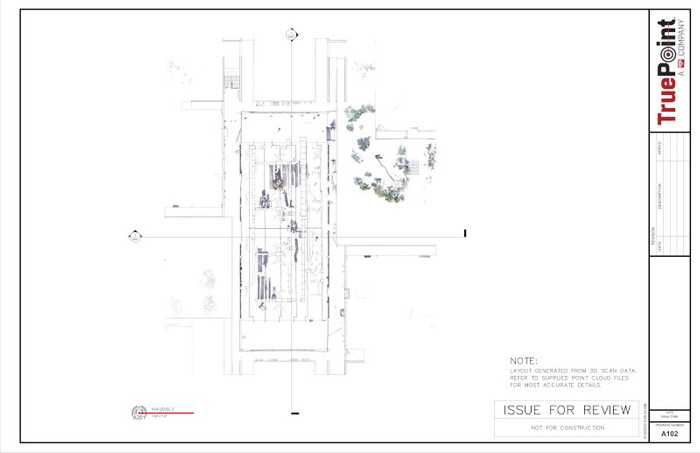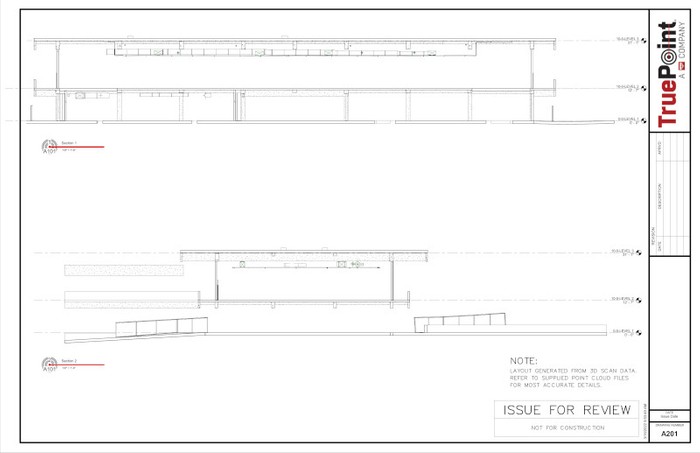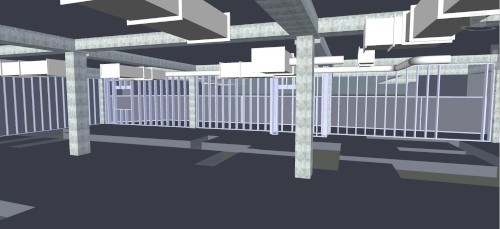
As-Built Data To Remodel a College Campus Building
Laser scanning is a highly accurate method to measure and capture the details of an existing building or construction site. Many construction projects lack current as-built drawings. This information is critical because it helps expedite design planning using real-world building data as a foundation. By utilizing laser scanning to capture and share information, clients are able to focus on delivering projects on time and on budget.
Location: Tucson AZ
Task: Using 3D laser scanning to capture as-built data for the remodeling of a college campus lab building.
Project Application: The contractor required exact details of the building structure, HVAC, and piping to plan for renovations.
Problem
- A college lab building was undergoing renovations, 19,000 square feet and 4 rooms required laser scanning.
- The contractor needed to capture exact locations of the building structure, including mullions, HVAC equipment, and piping locations.
- This project required a fast turnaround.
Solution
- In one day on site, 97 scans were taken with the RTC360 Leica laser scanner.
- The client received a colorized point cloud, 2D floor plans and sections, a 3D Revit model and TruViews for this project, all uploaded to ShareFile for fast access.
- The 3D Revit model was created in high detail featuring the size, shape, and locations of the lab in current conditions.
Benefits
- The Leica RTC360 is fast – capturing 2 million data points per second. The creation of colorized 3D point clouds can be completed in under two minutes per scan location.
- Laser scanning captures comprehensive project data to review off-site. This dramatically reduces the need for follow-up visits to review as-built details.
- Clients have quick access to the scanned data to make initial assessments and calculate estimates of a site build-out.
- The client was able to renovate an existing facility into a state-of-the-art lab space.
For 3D laser scanning services in Arizona, contact us below:
Images for the Remodeling of a College Campus Building
