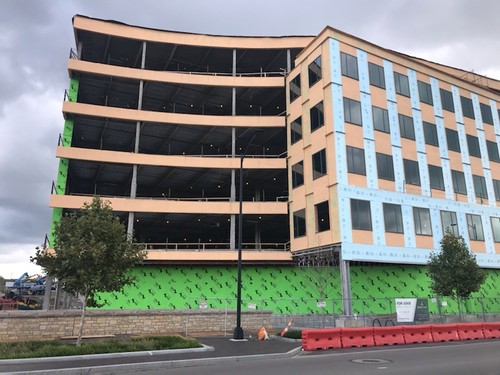
TruePoint Laser Scanning was asked to capture the exterior façade of a newly constructed 6-story building.
Case Study: Laser Scanning Promotes Successful Vendor Coordination for New Construction
“The point cloud and 2D drawings that TruePoint created from 3d laser scanning were invaluable for planning and coordination purposes. The ability to efficiently share that information with vendors helped this client stay on schedule and on budget.” -- Zach Jones, Great Lakes Regional Manager
Location: Dublin, Ohio
Task: TruePoint Laser Scanning was asked to capture the exterior façade of a newly constructed 6-story building. Approximately 15,000 sq. ft. was 3D scanned to document existing conditions. TruePoint created 2D architectural drawings to be used by the client for planning and fabrication.
Challenge: Various architectural components were prefabricated for the exterior façade during construction and our client was responsible for the coordination of all activities. On a busy jobsite, it was vital that the as-built dimensions of window locations, window headers, and other features be verified to ensure that the fabricated components would fit precisely when installed.
Solutions: Working around various other tradespeople on the jobsite, TruePoint 3d laser scanned the building in one day using the industry-leading survey-grade Leica ScanStation P50. Using the 67 laser scans captured, TruePoint’s modeling team created a comprehensive set of architectural drawings the client could use to fabricate all the necessary components.
Deliverable: TruePoint provided a fully registered intensity map point cloud as well as a set of 2D drawings. Point clouds (RCS format) can be referenced to see both modeled objects and point clouds at the same time. By providing a “unified” cloud, the file can be saved, linked, referenced or even uploaded into Autodesk software, including Autodesk Recap. TruePoint provided 30 complete AutoCAD drawings, including elevations and section plan views to deliver measurements for fabricating building paneling.
Added Value: By using the 3D laser scans captured by TruePoint, the client received clean, precise measurements of all the areas they needed in a manner that was much quicker and more accurate than trying to take the measurements by hand. Easily shared digitally among all of the tradespeople involved, consistent drawings could be repeatedly referenced, saving countless hours and dollars on the project.
TruePoint is an experienced 3d laser scanning company for construction projects. For 3D laser scanning services in Columbus, Ohio, call 614-800-0378 or email columbus@truepointscanning.com.
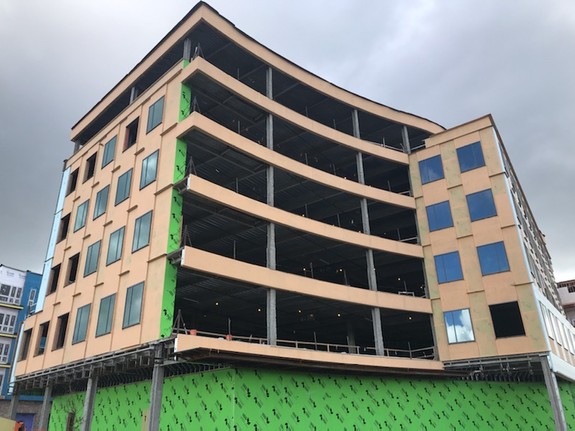
View of northwest building exterior where laser scans were captured.
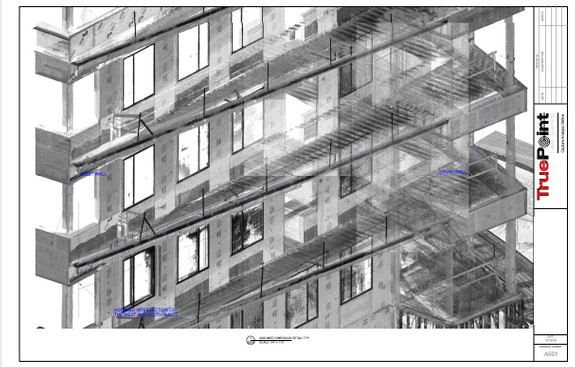
2D sheet showing dimensional detail.
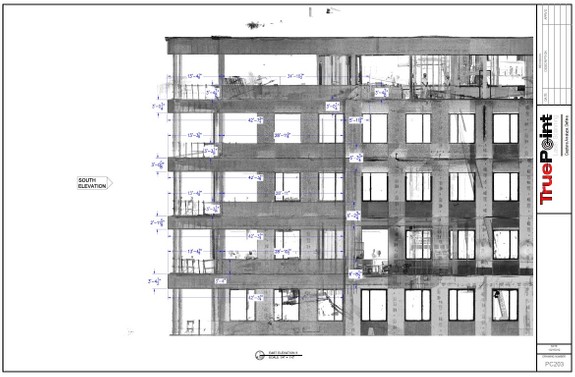
2D drawing of east elevation.
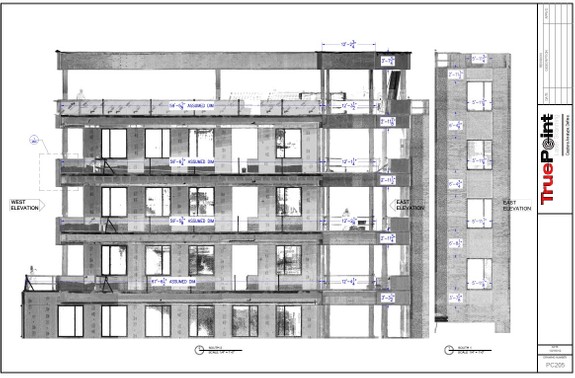
2d drawing of south elevation.
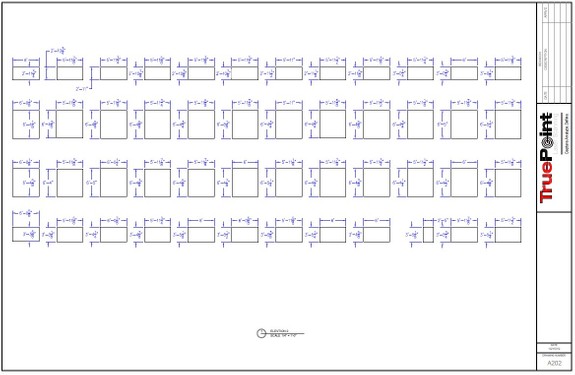
2d drawing of building window dimensions.

