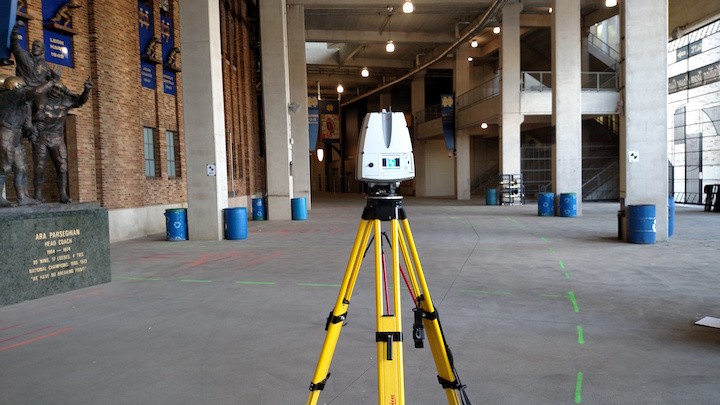
TruePoint 3D laser scanned GPR markings locating underground utilities at this college football stadium.
Case Study: 3D Laser Scanning Documents Utility Site Plan At a College Football Stadium
Location: South Bend, Indiana
Task: TruePoint 3D laser scanned ground penetrating radar (GPR) markings locating underground utilities at a college football stadium. Our experienced technicians laser scanned and photographed over 160,000 square feet of space showing active conduit, water and sanitary sewer lines inside the stadium concourse.
Challenge: The client did not have a utility site plan reflecting the location of underground utilities. It was important to accurately locate and document these utilities to eliminate potential problems during construction or stadium upgrades. The client wished to permanently record this information in a reusable and accurate format, for ground penetrating radar markings can become worn and eventually removed from pavement throughout construction work and general pedestrian traffic.
Solutions: TruePoint utilized Leica laser scanners with high dynamic range (HDR) photography that produce incredibly detailed images in dark lighting conditions, as well as increased resolution for superior color depth. Our laser scanning professionals worked closely with GPR technicians to ensure they could accurately capture the location of the utility markings and create a comprehensive set of data. TruePoint CAD engineers utilized the point cloud data to integrate the markings into the 2D utility site plans. By having an accurate record of the location of markings, the client will be able to refer to the drawings even after markings fade.
Deliverables: TruePoint provided the client with 2D AutoCAD drawings showing a comprehensive utility site plan.
Added Value: The HDR capability of TruePoint’s Leica laser scanner was extremely helpful in identifying GPR markings in low lighting conditions. The client will avoid future costs of relocating utilities with accurate site utility plans. Although not the primary target of acquisition, other structural and architectural features were captured in the scan data and could be used by the client or owner for other projects in the same space.
TruePoint makes it easier than ever to collect and share high definition laser scan data. For laser scanning of athletic facilities or stadiums, contact TruePoint’s corporate office at 419-843-7226 or email us at info@truepointscanning.com.
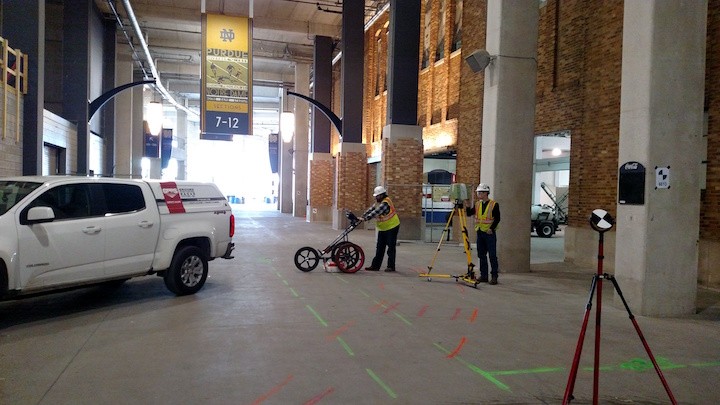
TruePoint worked closely with GPR technicians to ensure accurate marking of utilities could be seen by the scanner.
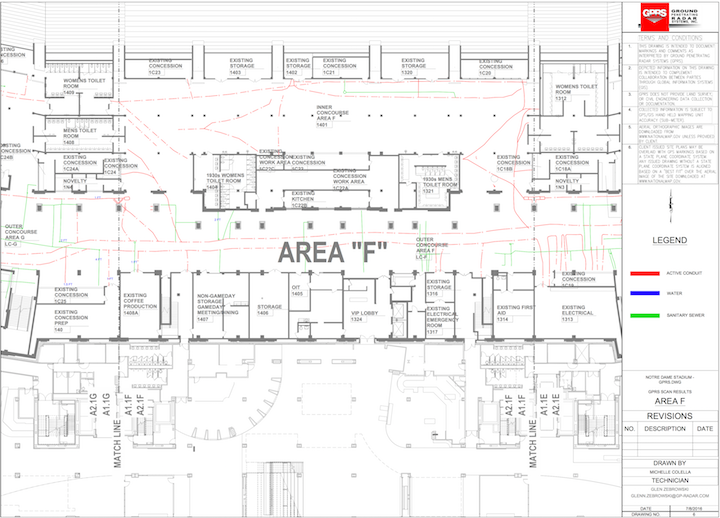
2D drawings showing conduit, water and sanitary sewer lines were delivered to the client.
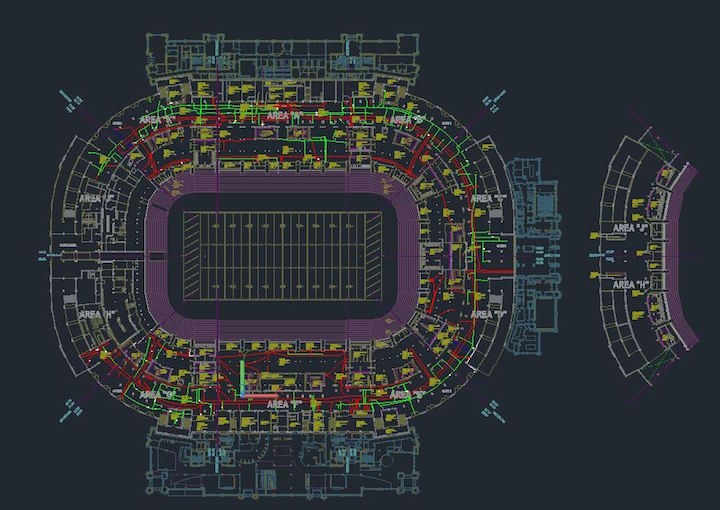
TruePoint delivered a complete utility site plan for construction projects.
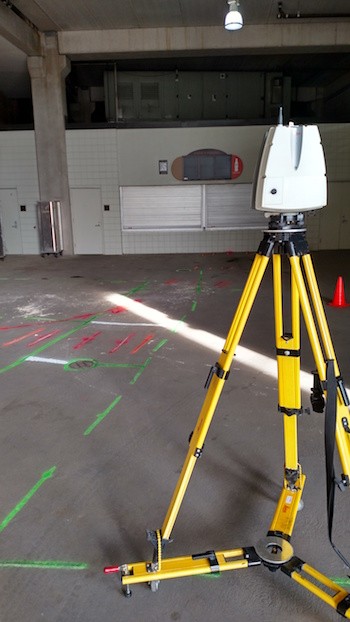
The client wished to permanently record this information in a reusable and accurate format.
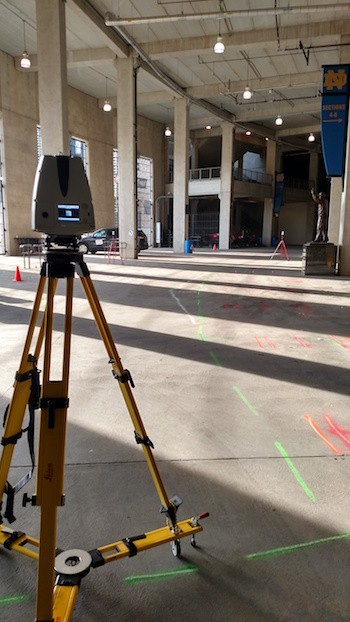
Our experienced technicians laser scanned and photographed over 160,000 sq. ft. of space inside the stadium concourse.

