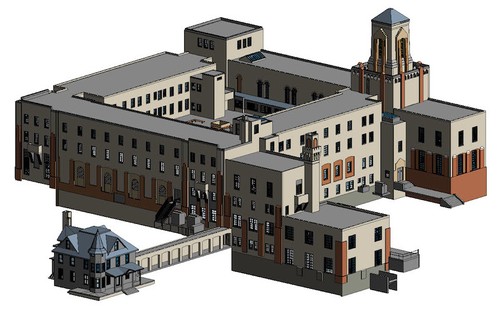
This university building was 3D laser scanned for historical documentation.
Case Study: Historical Preservation of University Façade
Location: Washington DC
Task: This vacant University campus building was 3D laser scanned for historical documentation of the exterior façade, interior courtyard, rooftop and bell tower. The client is repurposing the building, and desires to preserve the architectural details. TruePoint CAD designers utilized the colorized 3D laser scan data to generate a LOD 350 model and 2D AutoCAD elevations with point cloud overlay.
Challenge: It was important for the client to preserve the building due to its historic value. Accurate elevations of the exterior façade, interior courtyard, rooftop and bell tower were critical for this rehabilitation project.
Solutions: Using the Leica RTC360 laser scanner, TruePoint’s regional manager accurately captured 201 laser scans of the project site. The Leica RTC360 laser scanner makes 3D reality capture faster than ever before. With a measuring rate of up to 2 million points per second and advanced HDR imaging system, the creation of colorized 3D point clouds can be completed in under two minutes. This laser scanner expedited this project for our client.
Deliverables: TruePoint’s CAD team delivered a colorized point cloud, 2D AutoCAD elevations and an LOD 350 Revit model to the client. Our CAD team created custom families in Revit, allowing the client to easily make design changes and manage this construction project more efficiently.
Added Value: TruePoint 3D laser scanning and modeling services delivers comprehensive documentation of historical projects. Using Leica laser scanners, our team collects measurements of large areas with extraordinary accuracy in a fraction of the time it would take with traditional methods. TruePoint delivers the data in multiple formats to meet your historic preservation project requirements.
For 3D lidar scanning services in Washington DC, call 703-835-5226 or email washingtondc@truepointscanning.com.
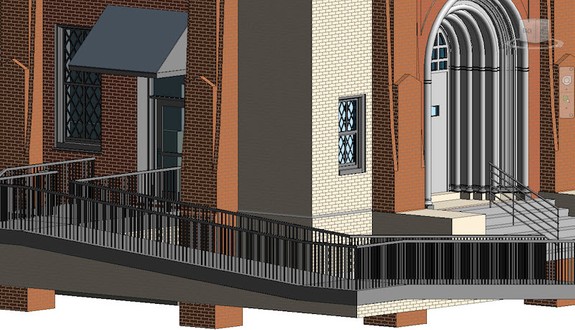
3D model close-up of building entrance and façade.
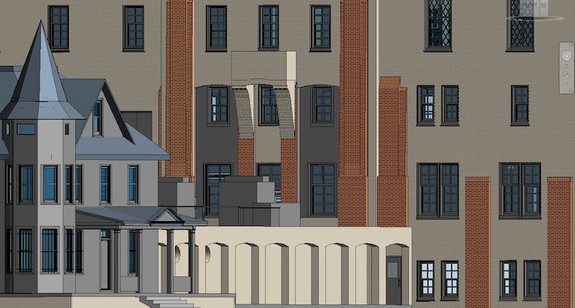
Architectural details delivered in this LOD 350 Revit model.
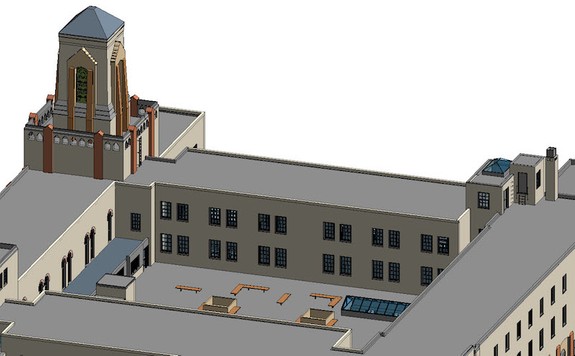
3D model close-up of interior courtyard.
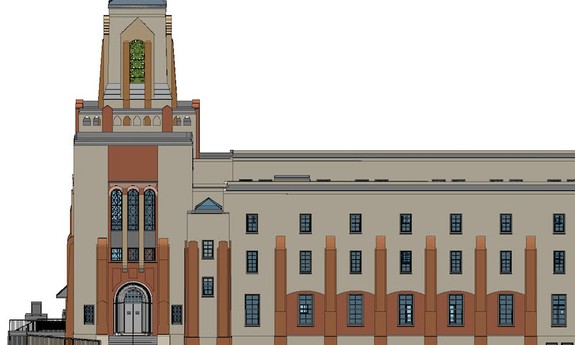
Side view of this historical university rehabilitation project.
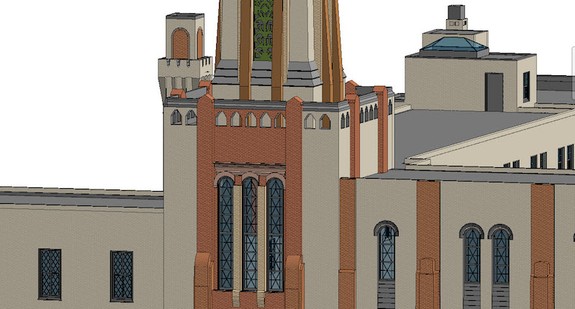
3D model close-up of rooftop and bell tower.
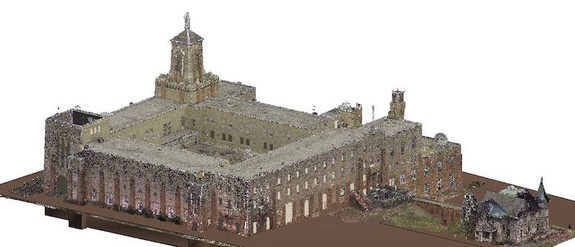
Colorized point cloud data of the historical university building.

