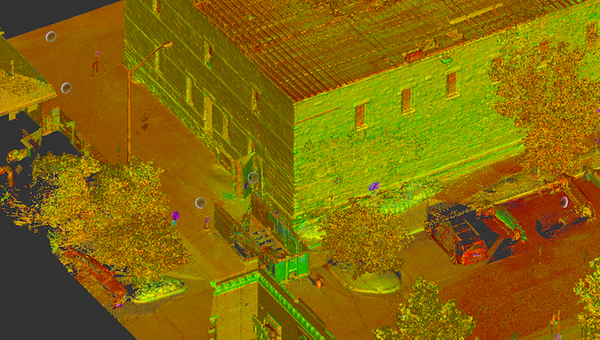
TruePoint laser scanned the building interior and exterior in less than three days.
Case Study: As-Built Survey A Historic Building
Location: Fort Collins, Colorado
Task: Utilize 3D laser scanning services to create current and accurate as-builts of a historic building in Fort Collins, Colorado. The client purchased a bar and grille and planned to turn it into a mid-sized music venue. TruePoint high definition laser scanned the interior and exterior of the building to produce a 3D model for the client.
Challenge: This historic building was ready to undergo a major renovation and no digital drawings existed. Accurate as-builts were needed quickly so the client could begin the design phase. The building had shifted over time, causing the walls to slope. The client needed to know if the floor was flat and the walls were plumb.
Solutions: TruePoint’s Colorado office was able to mobilize to the site quickly and complete a 3D laser scan of the building interior and exterior in less than three days. The TruePoint scan technician used a Leica C10 scanner to collect data points that are sub-centimeter accurate. Laser scanning collects rich, complete and highly accurate as-built data. With laser scanning, processes that once took several days can be reduced to a matter of hours while yielding far more accurate data—and better information for your project team.
Deliverables: TruePoint Architects and CAD technicians easily converted the point cloud data to create an accurate 3D model of the building interior and exterior. They also conducted a floor and wall flatness analysis. The CAD technician discovered deviations in the floors and walls by contour mapping the millions of data points collected by the laser scanner.
Added Value: Our highly experienced team of laser scanning professionals works quickly and closely together to help clients expedite their projects. TruePoint laser scanned this historical building and produced as-built drawings in just over one week, allowing the client to quickly begin the design phase of this renovation.
If you are in the Denver area and are in need of as-builts, construction verification, or architectural documentation call or email TruePoint’s Mountain Region office for a quote! Contact Dave Schaff at 720-618-1029 or denver@truepointscanning.com.
Want to hear more about our different applications? We offer Lunch ’n Learn presentations at your office!
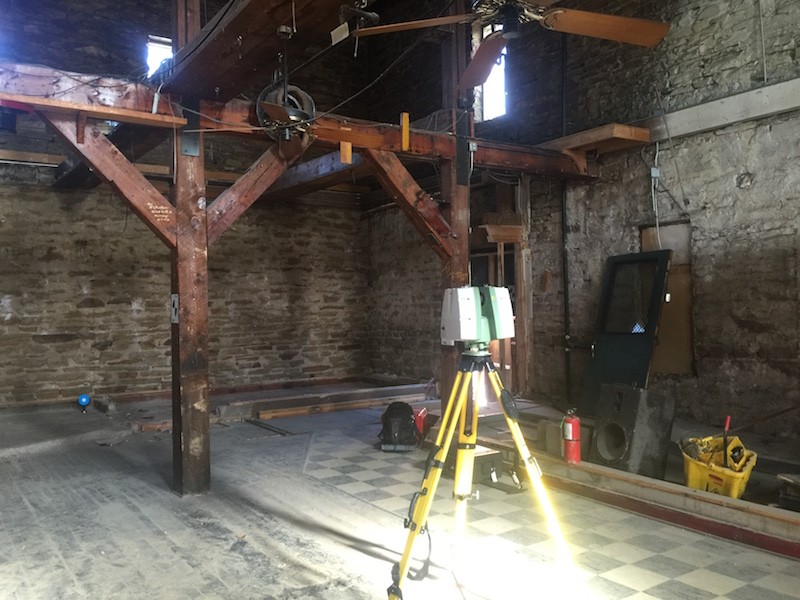
TruePoint created as-builts of a historic building in Fort Collins, Colorado.
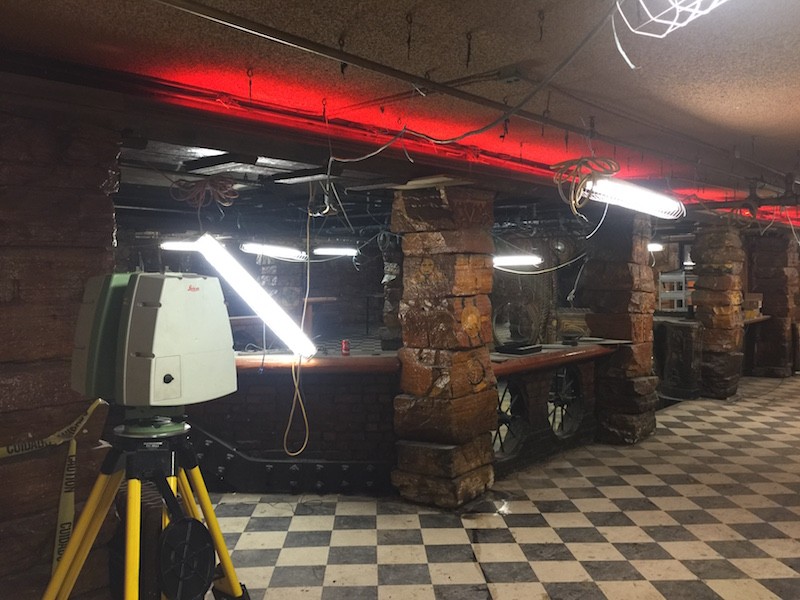
The client purchased a bar and grille and planned to turn it into a mid-sized music venue.
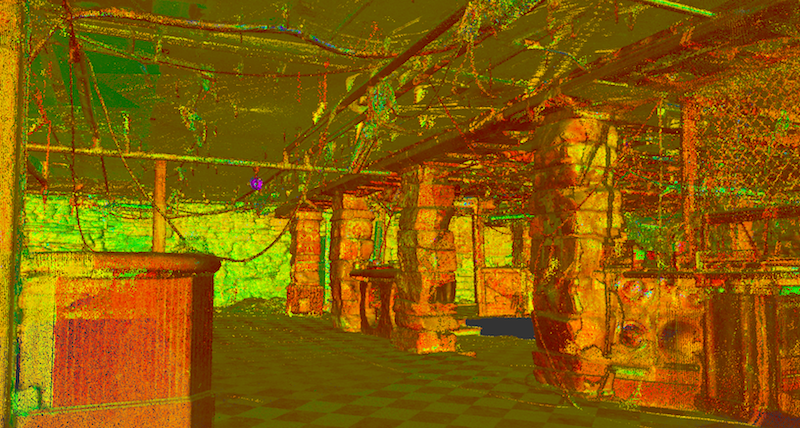
TruePoint also conducted a floor and wall flatness analysis.
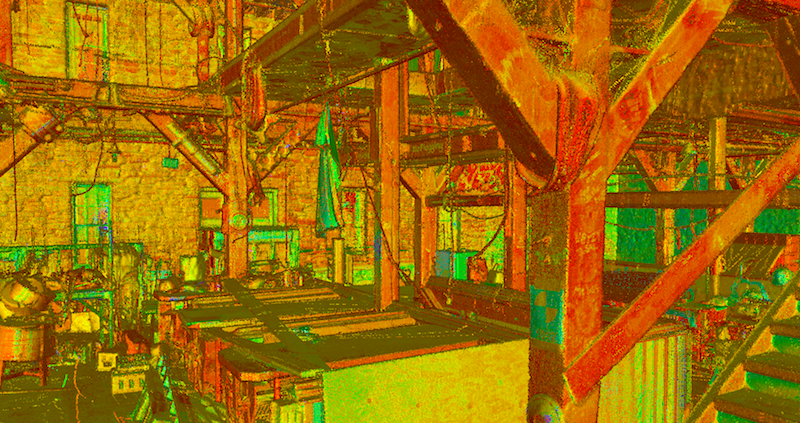
3D data is collected quickly and accurately with a Leica C10 laser scanner.
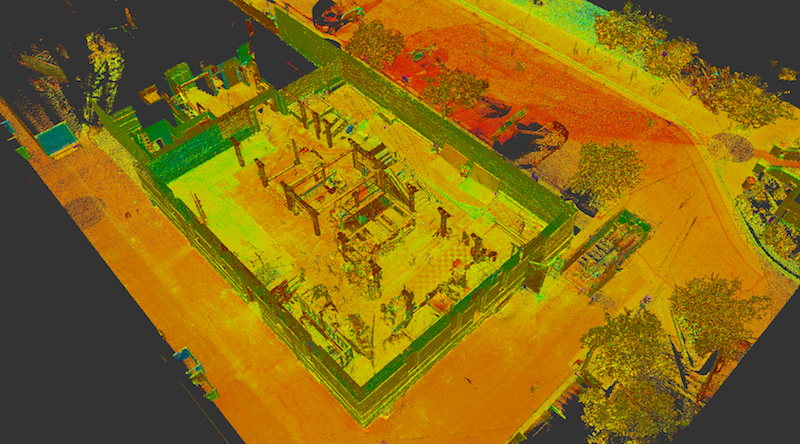
TruePoint CAD technicians easily converted the point cloud data to create an accurate 3D model of the building.
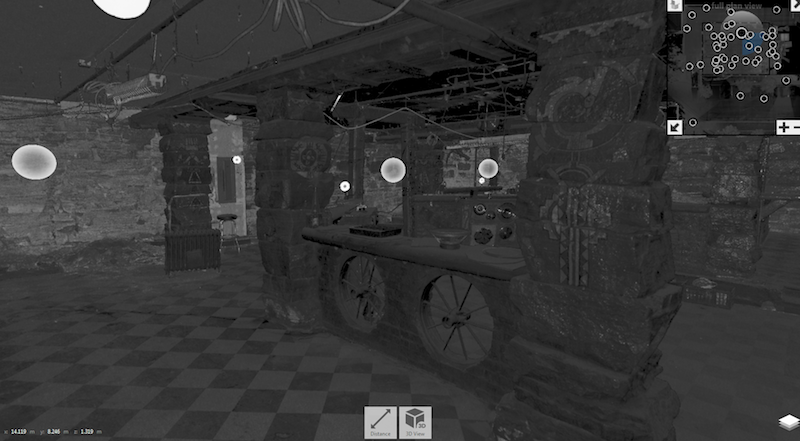
This image shows an Autodesk Real View of the building interior.

