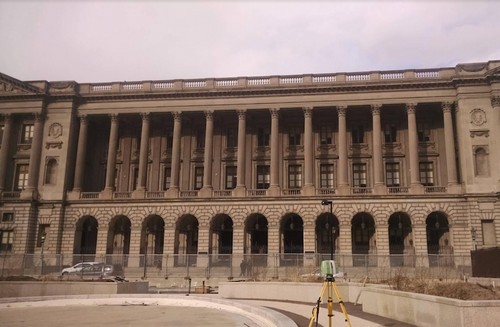
TruePoint completed long-range, high-resolution laser scanning of a historic building in Philadelphia.
Case Study: TruePoint Develops As-Built Model to Convert a Historic Building into a Luxury Hotel
- “The scanning and modeling teams worked around the clock, sometimes 7 days a week, to complete this project. The hard work paid off and we're thrilled with the result – one of our most highly-detailed architectural 3D models to date.”
- - Nate Baker, Northeast Regional Manager for TruePoint Laser Scanning.
Location: Philadelphia, Pennsylvania
Task: TruePoint Laser Scanning developed an as-built model to aid this client in converting a historic building into a luxury hotel. TruePoint provided 3D scanning services for a 250,000 square-foot building, including the exterior facades, floors 1-4, basement, roof, penthouses and mechanical spaces. TruePoint’s team of in-house architects, engineers and CAD Technicians delivered point cloud files, a 3D model, and TruViews to the client.
Challenge: The client was challenged with acquiring highly detailed architectural data including walls, ceilings, floors, stairs, balustrades, colonnades etc., and structural data including exposed columns and beams to design the renovation. Due to the size of the building and the ornate features, traditional methods would have taken months to complete and would not have been as accurate or anywhere near as detailed.
Solutions: The TruePoint scan technician completed 1,680 laser scans in 15 days (an average of over 100 scans per day!) with a Leica P20 ScanStation. A 3D Revit model with varying degrees of LOD 200 and LOD 300 modeling was generated by TruePoint’s engineers based on the client’s instruction. Some areas of the building such as the main lobby and exterior facades required finer modeling detail in excess of LOD 350. This was deciphered through several project scope conferences between TruePoint and the client.
Deliverables: TruePoint delivered point cloud files (.rcs file formats), a 3D Revit model and TruViews to the client. TruePoint worked closely with the project architect to review the model in real time utilizing BIM360 software for shared viewing of the model in its current state throughout the 2-month project.
Added Value: 3D laser scanning aids the process of architectural design from the early stages of site documentation and conceptualization, to monitoring construction progress and verifying as-built accuracy. Aside from the benefits of quickly and accurately creating detailed as-built drawings of a site, the data acquired through the process of laser scanning has a continued value throughout the life of the project.
Laser scanning and modeling is exploding in the AEC industry. 3D laser scanning creates a smooth BIM workflow, from the acquisition of data to a polished 3D model. Scan to BIM services are becoming more popular as the need for intelligent 3D CAD models grows.
For laser scanning services in Philadelphia or Pennsylvania, contact Nate Baker at 646-558-5166 or email nbaker@truepointscanning.com.
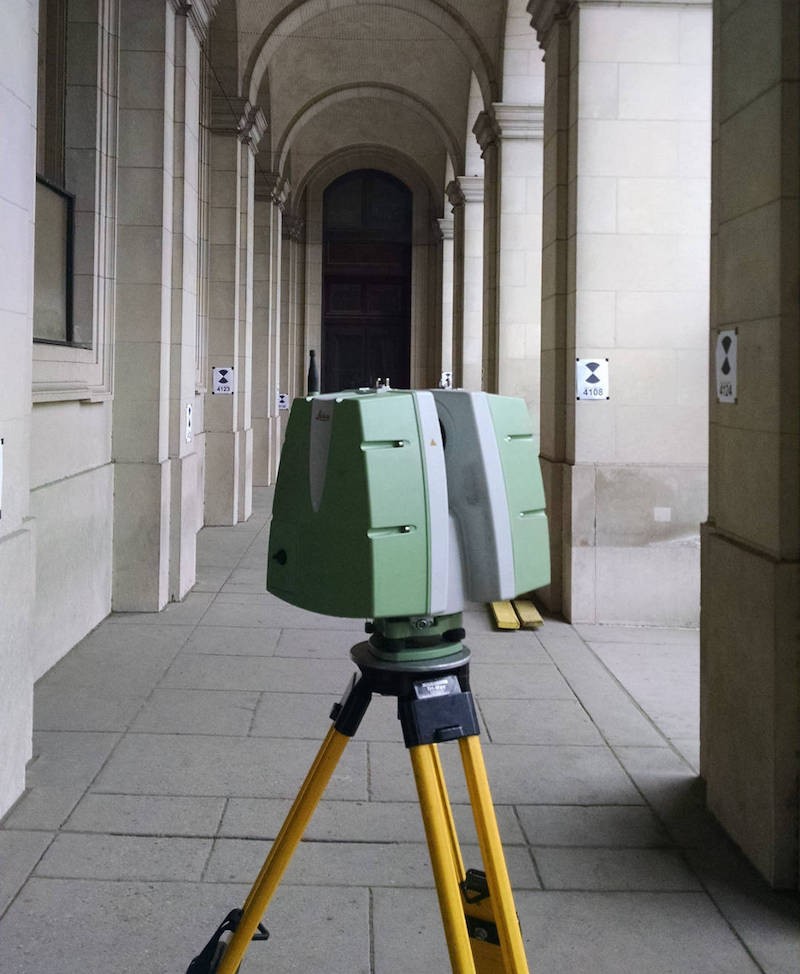
1,680 laser scans were completed in 15 days with a Leica P20 ScanStation.
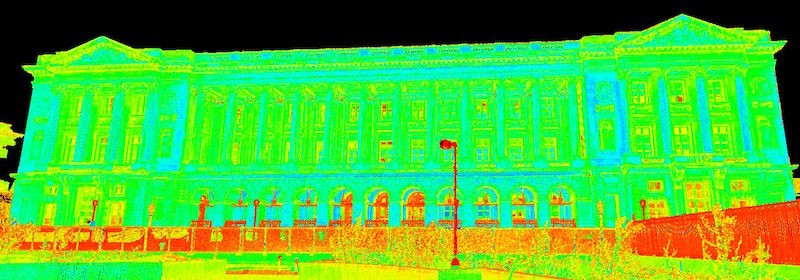
Intensity map point cloud of building exterior.
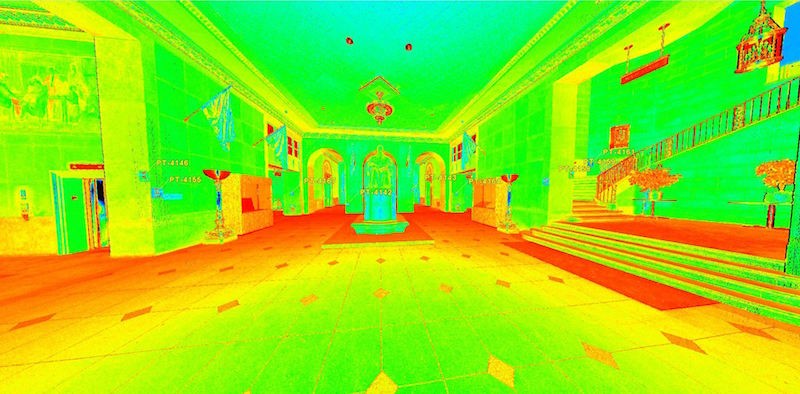
Intensity map point cloud of lobby.
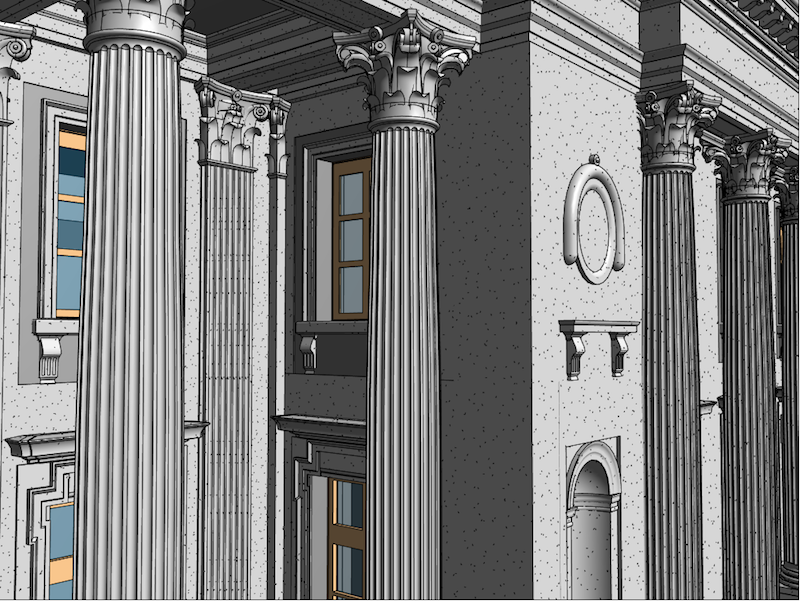
3D model close-up showing exterior architectural features.
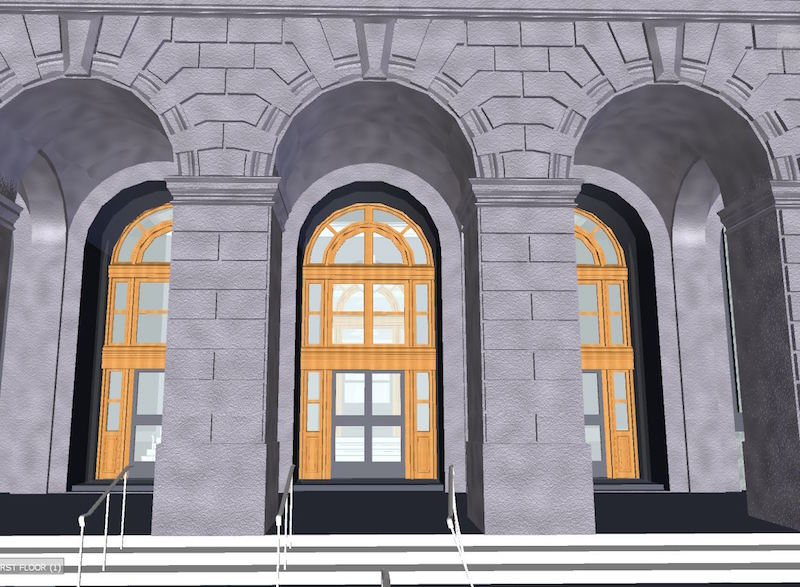
3D model close-up of building entry.
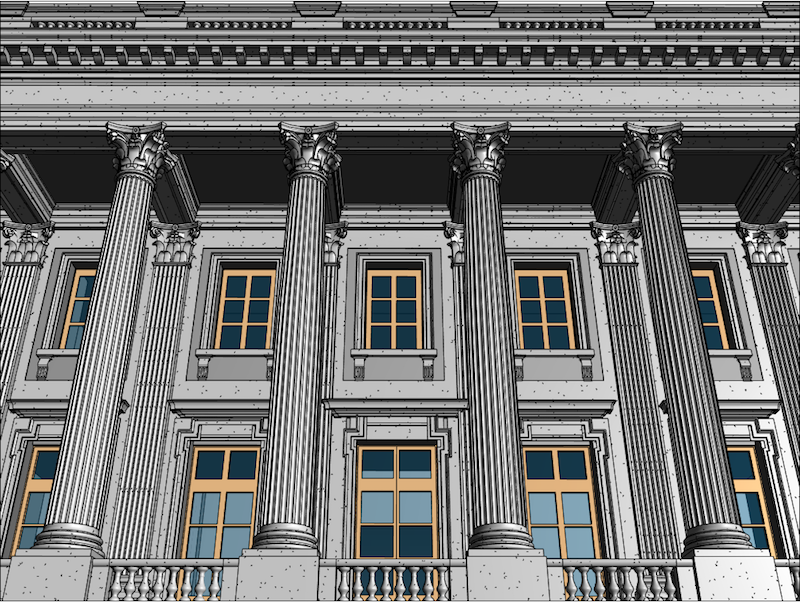
3D model showing building exterior.
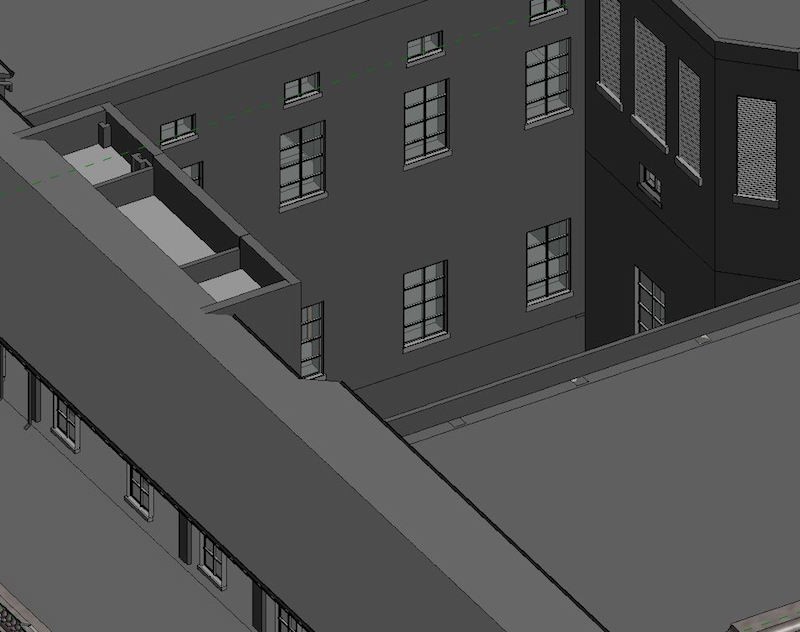
3D model showing courtyard windows.

