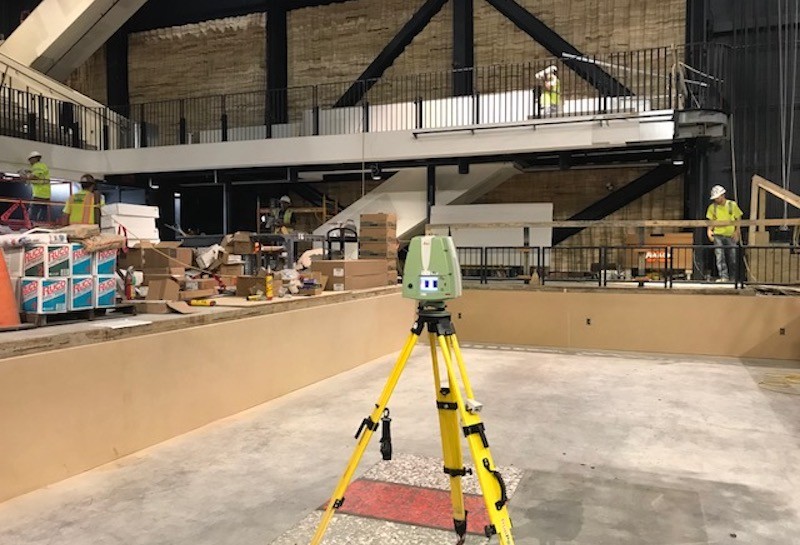
TruePoint performed 3D laser scanning services for a theatre in Memphis.
Case Study: 3D Laser Scanning a Memphis Theater
Client Testimonial: “Your service was amazing and we would love to work together again." - K. Stone, Project Manager
Location: Memphis, Tennessee
Task: TruePoint performed 3D laser scanning services for a theatre in Memphis. The client was adding a telescopic seating system to the orchestra pit. Precise dimensions of the pit and surrounding areas were imperative to prefabricate the seating system before installation.
Challenge: The units were not field alterable, so precise point cloud data was required for fabrication of the telescopic seating prior to installation.
Solutions: In one day on site, using a Leica laser scanner, TruePoint’s technician captured accurate dimensions of the orchestra pit and surrounding area. TruePoint engineers quickly delivered the point cloud data to the client to send to the seating system supplier.
Deliverable: The client was provided a registered point cloud (.rcs file format) with 2D AutoCAD DWGs and PDFs plan views of Level 1, the pit floor and Level 2, the stage floor. Points were annotated at the edge of floor and wall every 2 meters along the long side and every 1 meter along the short side.
Added Value: As many facilities look to utilize the space they have in different ways, the use of retractable chair seating continues to grow in popularity. 3D laser scanning can expedite the fabrication and installation of these telescopic seating systems. TruePoint’s 3D laser scanning service saved the client time and money helping them complete their project on schedule with no issues. The positive impacts of prefabrication are realized in cost and schedule savings, reduced labor requirements, and quality results.
For TruePoint 3D Laser Scanning services in Memphis, Tennessee call 615-920-6464 or email nashville@truepointscanning.com.
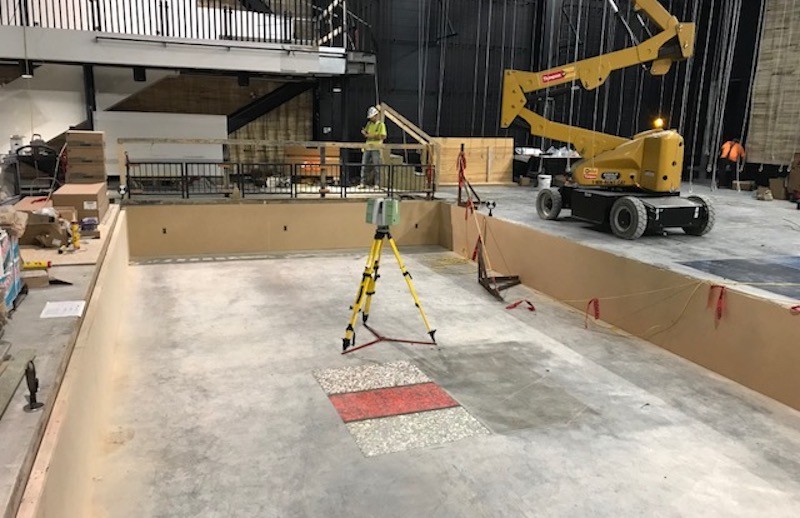
The client was adding a telescopic seating system to the orchestra pit.
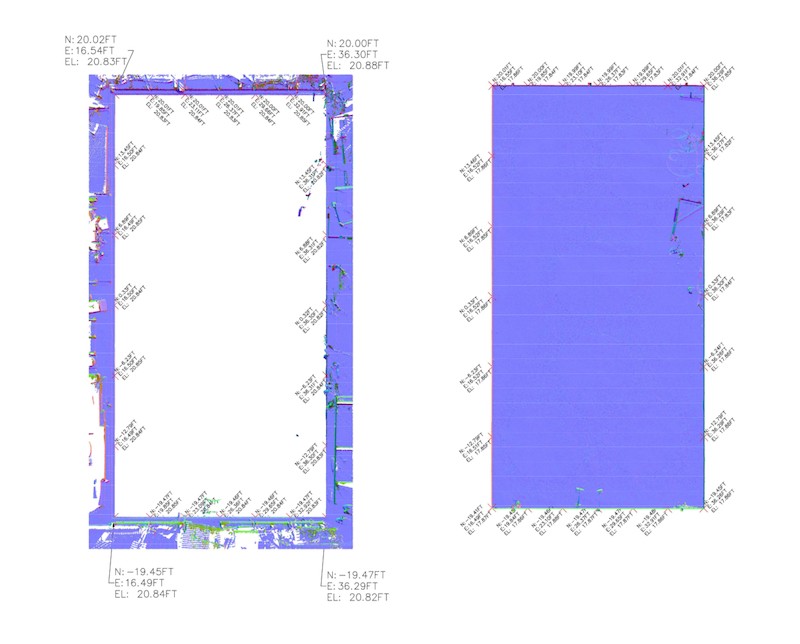
The client also received AutoCAD DWG and PDF sheets of two levels with points annotated at the edge of the floor every 2 meters along the long side and every 1 meter along the short side.
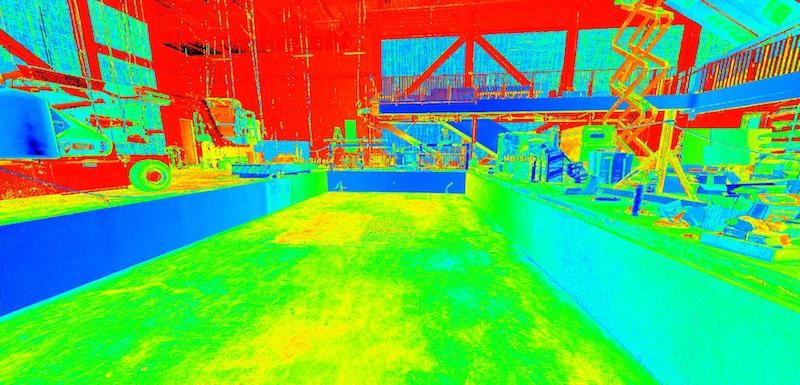
Colorized point cloud data of the target area.
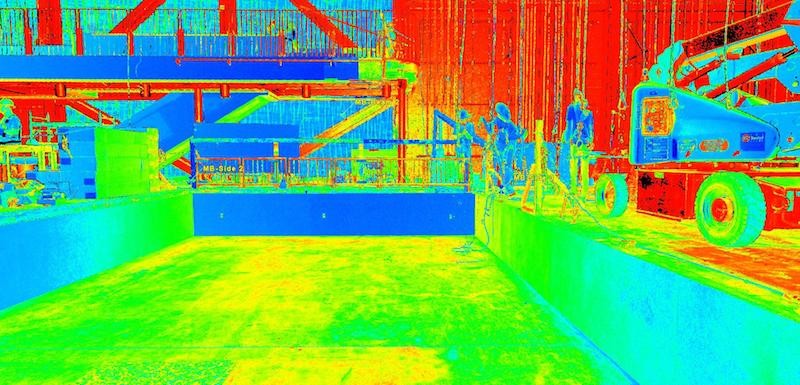
TruePoint engineers quickly delivered the point cloud data to the client to send to the seating system supplier.

