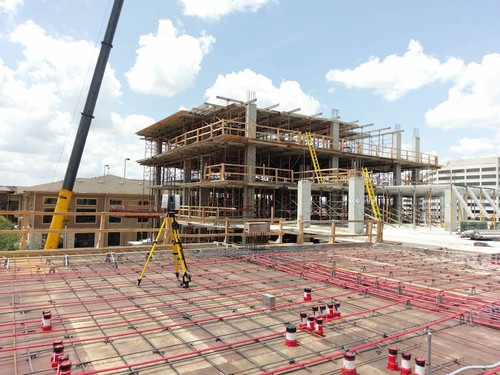
TruePoint laser scanned an 8-floor apartment complex in Houston, Texas.
Case Study: 3D Laser Scanning Before Concrete Pour Saved Client Thousands
Location: Houston, Texas
Task: The client was in active build of an eight-story apartment complex in Houston, Texas. Each floor had five to six concrete pours scheduled on specific dates over an 8-month period. TruePoint 3D laser scanned each area to capture the existing conduit, post-tensioning, rebar plan and sleeves prior to the slab being poured. This allowed the client to check the existing conditions for any irregularities.
Challenge: The client was on a strict timeline and did not want delays in construction. They needed to quickly and accurate ensure that everything was in its correct location prior to pouring the slab. The client needed a 3D laser scanning company who could quickly mobilize to the site, conduct efficient laser scanning and provide point cloud data aligned to the design drawings within 24-48 hours.
Solution: TruePoint’s Houston, Texas office worked closely with the client. The scan technician mobilized to the site 1-2 times a week for 8 months and quickly captured the data without stalling the construction process. The scan technician set up the laser scanner at multiple locations around each slab and captured the data without disturbing the active construction site. TruePoint’s team of in-house engineers quickly provided the point cloud alignment. The sub-centimeter point cloud data allowed the client to review the site conditions and make changes prior to the scheduled pour and without ever having to leave the office.
Deliverable: TruePoint’s Houston office laser scanned each area and provided a colorized point cloud to the client. The colorized point cloud allowed the client to see color imagery, stitched over the point cloud to assess the area for misplaced sleeves, conduits and post-tension runs. This data was also aligned to the existing building plans to quickly find any issues.
Added Value: The client relayed that TruePoint saved them thousands of the dollars with just the first mobilization. They identified issues with the sleeve alignment from the home office and had them corrected prior to the slab being poured. Finding out that the sleeves were not in the correct location, even the day after the pour, would have cost the general contractor tens of thousands of dollars in coring costs alone. And if this problem would not have been discovered until framing and other elements went up could have cost exponentially more.
TruePoint’s nationwide team of scan technicians that can mobilize to any site quickly. Our experience and long-term client commitment make us a great partner for your 3D laser scanning needs.
3D High definition surveying has proven to be a quick, accurate, and versatile tool for architects, engineers, BIM managers, general contractors, and construction managers. It is ideal for adaptive reuse or renovation projects. In this case, TruePoint provided the client with invaluable information that allowed them to assess the site from their office before the concrete slab was poured. The deliverables provided will be an asset for years to come as they can be referenced for any future coring or drilling needs showing where everything embedded in the slab was prior to pouring.
If you need of as-built documentation, existing condition drawings or reality capture, 3D laser scanning is an extremely accurate and efficient way to gather necessary field data. For project inquiries in Texas call TruePoint Laser Scanning at 713-818-2799 or email houston@truepointscanning.com
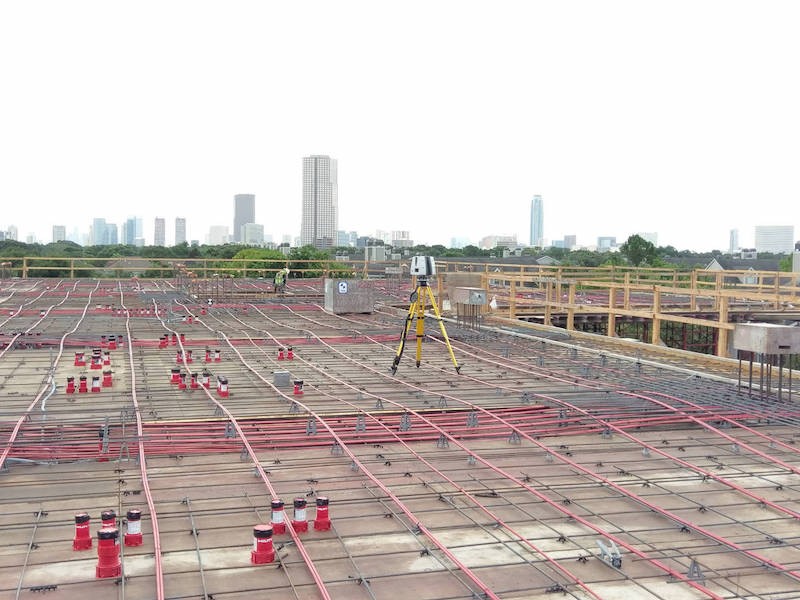
The site was in active build, TruePoint mobilized 1-2 times per week for 8 months to laser scan the existing site conditions.
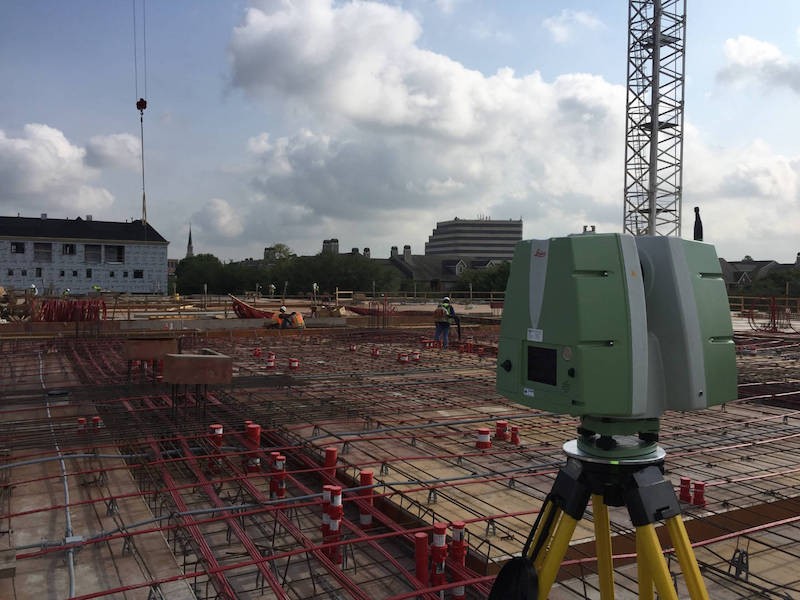
TruePoint provided the general contractor with laser scan data aligned to their drawings to allow the GC to audit whether their team laid everything out correctly prior to the pour.
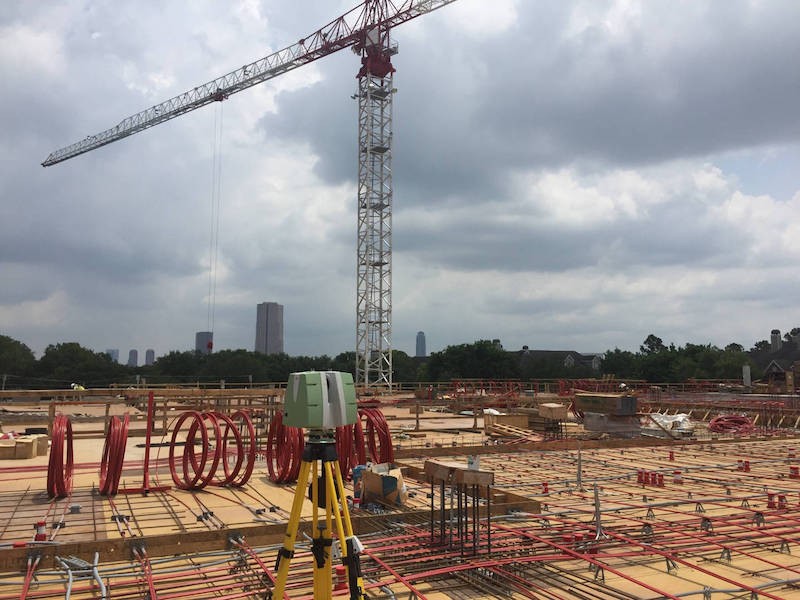
TruePoint 3D laser scanned each area to capture the existing conduit, post-tensioning, rebar plan and sleeves prior to the slab being poured.
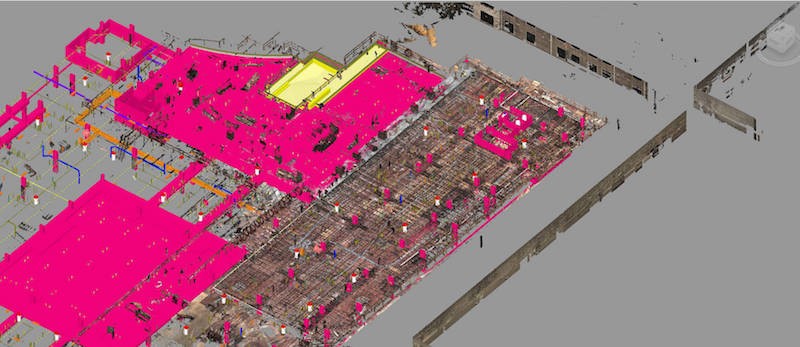
The colorized point cloud would allow the client to see color imagery, stitched over the point cloud to assess the area for misplaced sleeves, conduits and post-tension runs.
