Precise As-Built Conditions of Church and School
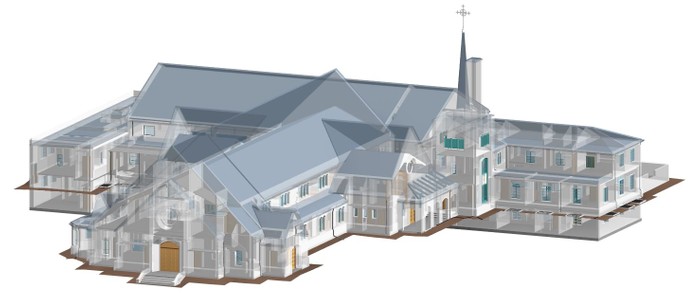
If this church and school takes the right steps (in the right order, with the right partners) a renovation project can flow smoothly and stay on budget.
Location: Denver, Colorado
Task: A Denver Catholic church and school constructed in the 1950’s requested 3D laser scanning of their 56,000 sq ft three-building campus to plan for renovations. Our client was an architecture, planning and interior design firm specializing in commercial, institutional and academic design.
Problem:
- Construction documents existed from the original build, but the client was unsure if they were up to date.
- Each building required a different scanning scope. The church and parish hall required complete exterior and interior documentation, while the school required only exterior documentation.
- The church required new design drawings and cost estimates from the firm before proceeding with renovations.
Solution:
- In one day on-site, a GPRS/TruePoint Project Manager completed 359 scans with the Leica P50 ScanStation and the RTC360 laser scanner.
- The client required point cloud files, 2D CAD drawings, a 3D Revit model, and TruViews to understand the existing conditions of the buildings on campus.
- 2D CAD exterior elevations and floor plans of the church; and exterior elevations of the school were created for this project.
- An LOD 200 Revit 2021 3D model of the church was delivered with architectural/structural details, including columns, beams, walls, floors, ceilings, doors, windows, stairs, roof, pews, lectern, and alter.
- An LOD 200 Revit model was delivered of the school exterior.
Benefits:
- Renovations are not new to this campus; they recently added an outdoor learning lab and eucharistic adoration chapel. They understand the value of accurate as-built data.
- The firm wanted to keep the historic craftsmanship of the church but provide modern updates.
- A quality point cloud created a reliable as-built BIM model of existing conditions with ¼ inch accuracy tolerance.
TruePoint captured 3D laser scan data from a 1950-constructed church and school to produce point cloud files, 2D floor plans, and a 3D BIM model.
For 3D laser scanning services in Colorado, contact TruePoint today at:
- Colorado Springs
- 303-895-9566
- denver@truepointscanning.com
- Denver
- 303-895-9566
- denver@truepointscanning.com
Laser Scanning Images for Precise As-Built Conditions of Church and School
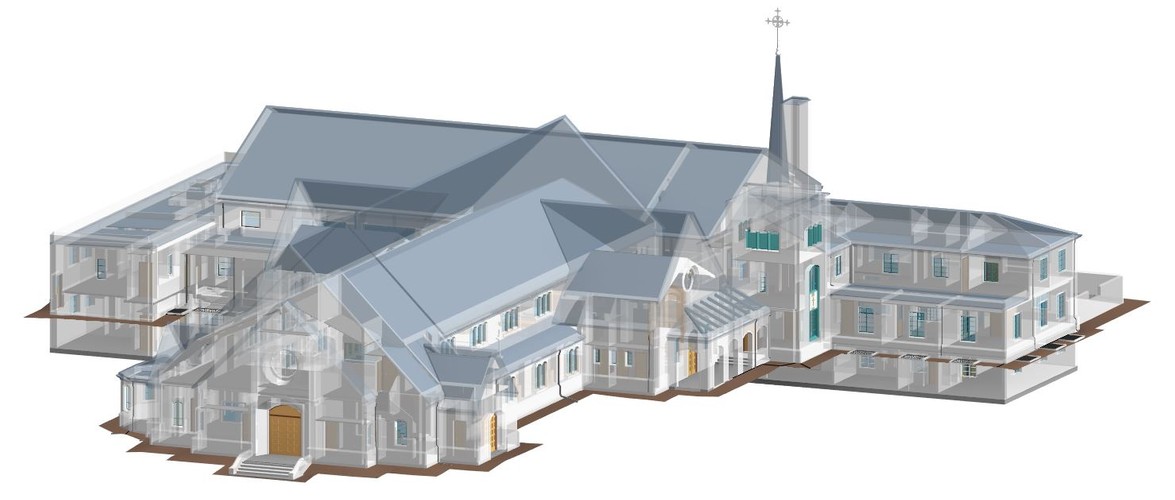
LOD 200 Revit 2021 3D model of the church.
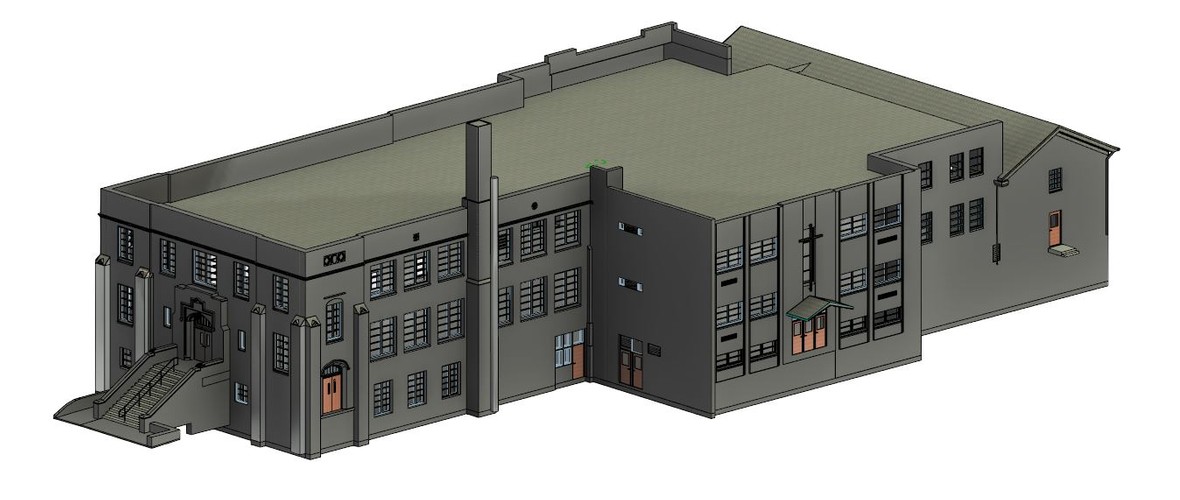
LOD 200 Revit 2021 3D model of the school exterior.
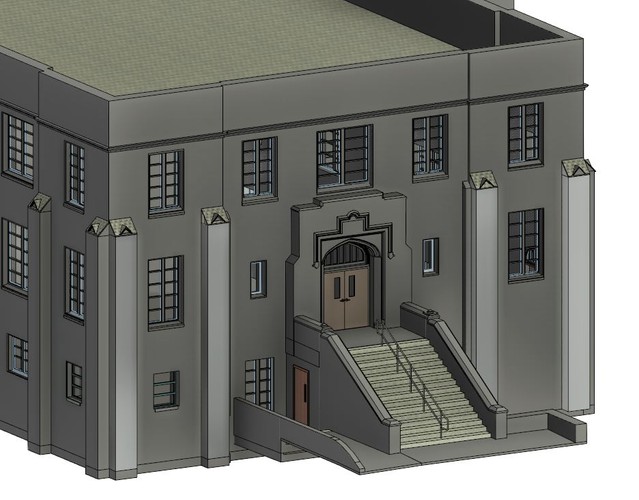
LOD 200 Revit 2021 3D model of the North elevation of school.
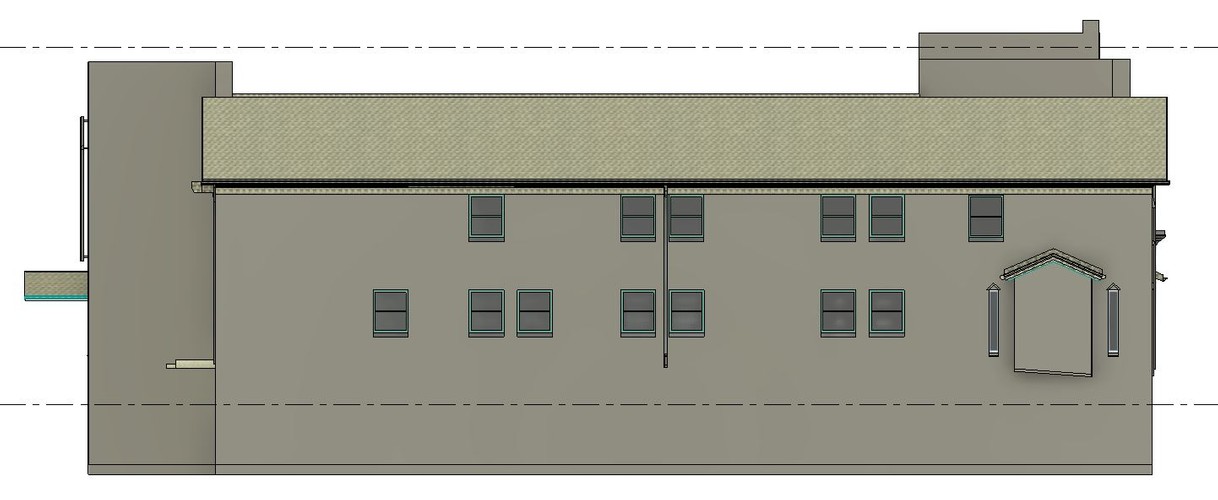
LOD 200 Revit 2021 3D model of the South elevation of school.
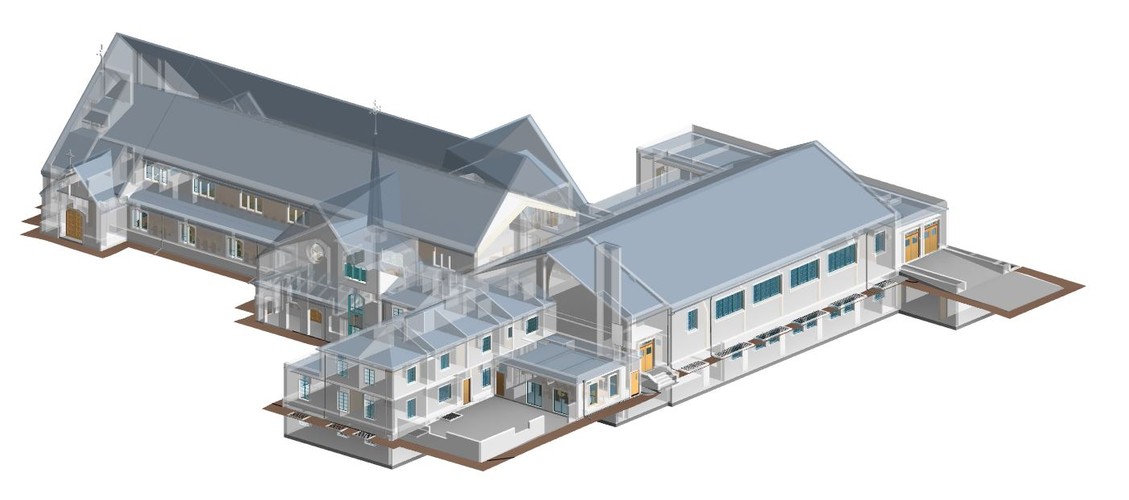
LOD 200 Revit 2021 3D model of the church.
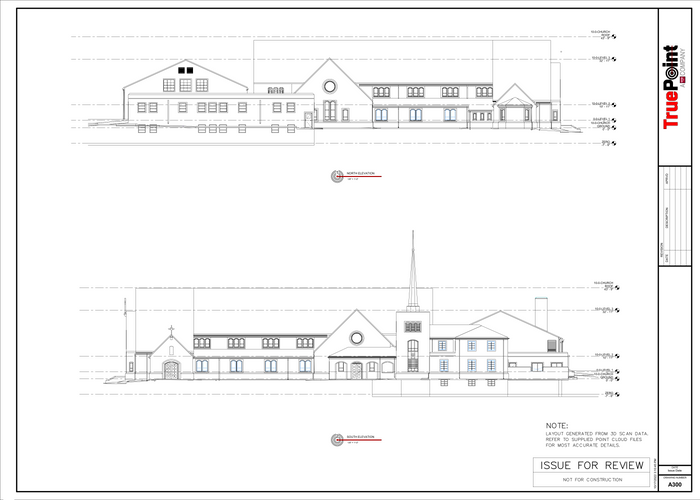
2D CAD Drawing North/South elevations of the church.
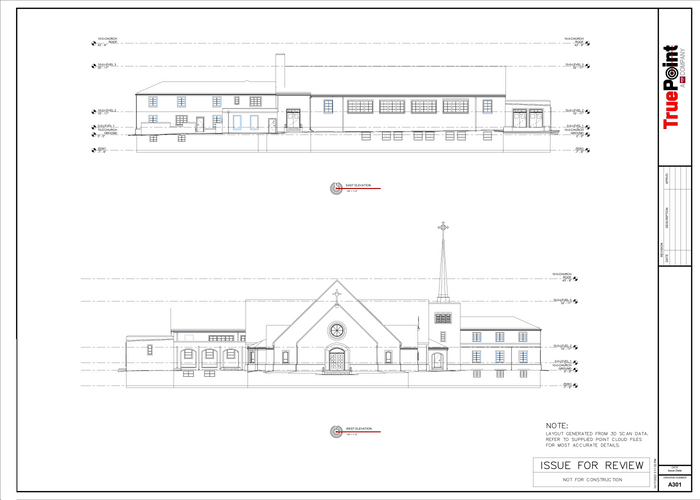
2D CAD Drawing East/West elevations of the church.
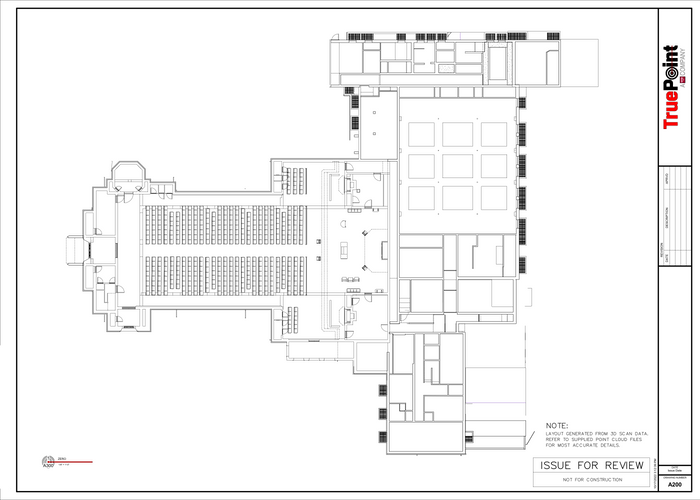
2D CAD drawing basement ceiling plan of the church.
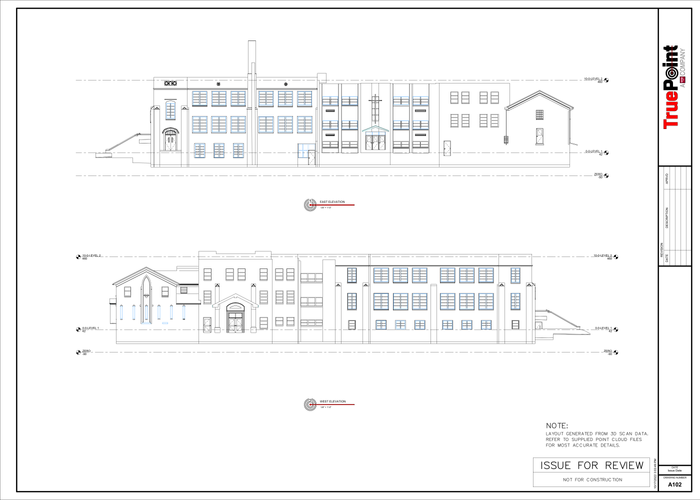
2D CAD Drawing East/West elevations of the school.
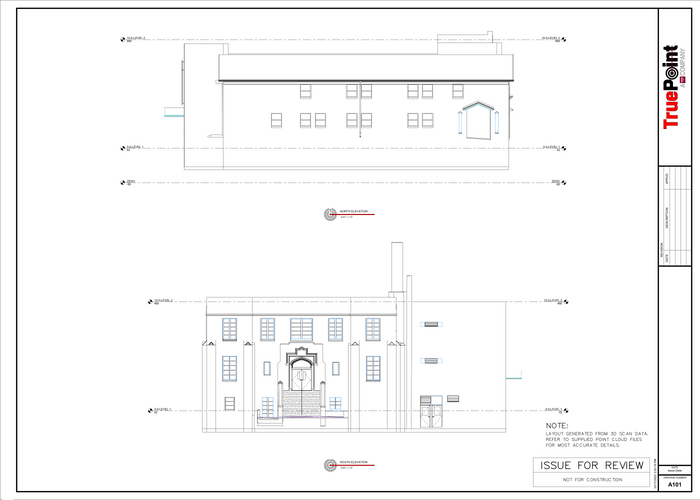
2D CAD Drawing North/South elevations of the school.
