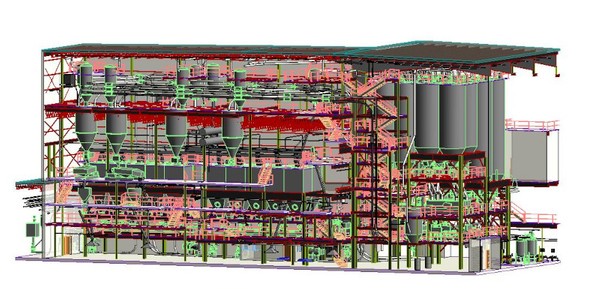
Using 3D Laser Scanning for Facility Design Modifications
Project Manager Insight: “It’s hard for me to imagine how this pet food packaging facility could have been documented without 3D laser scanning.” Karl Hofmeister, TruePoint Project Manager
Location: Bowling Green, Kentucky
Task: When plant engineers at a pet food packaging facility needed to make modifications, they asked TruePoint Laser Scanning to provide as built documentation and a 3D model to plan retrofits to the existing structure. The project site consisted of 140,000 sq. ft. of interior space. Approximately 100,000 sq. ft. of this was single-story warehouse space, consisting of a central palletizer, semi-truck loading bays and temporary material storage. The remaining 40,000 sq. ft. contained 7 levels of elevated platforms containing product packaging equipment. TruePoint captured all architectural and structural features, equipment, conduit and piping.
Challenge: No as built plans existed for the facility. The plant was complex, capturing the existing spatial data of the conduit and piping in a high level of detail was important to the plant engineers. Also, there were silos and other pieces of large equipment that would be difficult to measure precisely using traditional or manual measuring techniques.
Solutions: In two days on site, TruePoint’s experienced project managers 3D scanned the 140,000 sq. ft. area with millimeter accuracy. 523 scans were taken with the Leica P50 and RTC 360 laser scanners. This project was scanned on the weekend to avoid disruption to production. After proper data registration, TruePoint’s in-house modeling team built an information-rich 3D BIM model for the client. TruePoint’s experienced team has optimized workflows for importing data, registration, creating deliverables, quality checks and transferring data to clients.
Deliverable: The deliverables created for this project included a colorized point cloud, LGS/JetStream Viewer files and an AutoDesk Inventor 3D model. All were copied onto a hard drive and shipped to the client for simplified data transfer of such a large data set.
Added Value: By using laser scanning instead of traditional survey methods, TruePoint saved this client thousands of dollars in field survey work and drafting time, and provided greater detail than what would have otherwise been possible. With an accurate, comprehensive data set, plant engineers were able to complete virtual interference checks, avoiding design rework costs.
TruePoint has extensive experience 3D laser scanning for facility management and design modifications. For 3D laser scanning services in Kentucky, call 502-640-0009 or email louisville@truepointscanning.com.
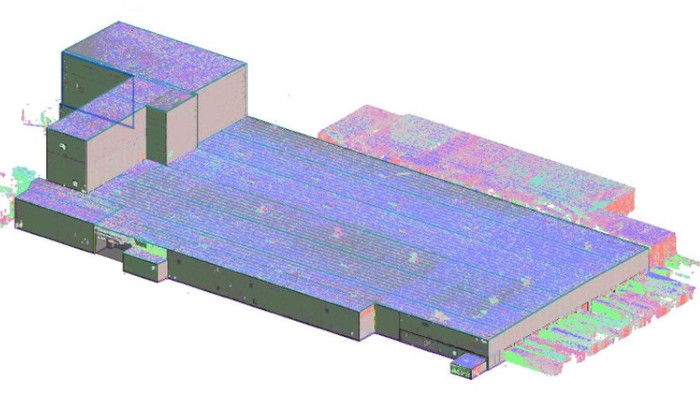
Complete and accurate point cloud data was captured for this pet food packaging facility.
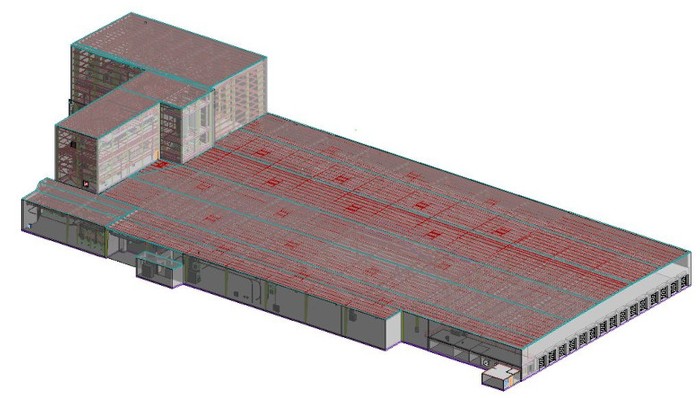
A 3D BIM model was created by TruePoint's in-house team of CAD designers.
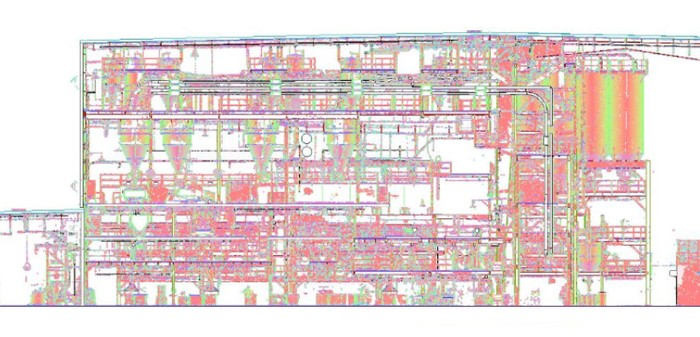
TruePoint captured all architectural and structural features, equipment, conduit and piping.
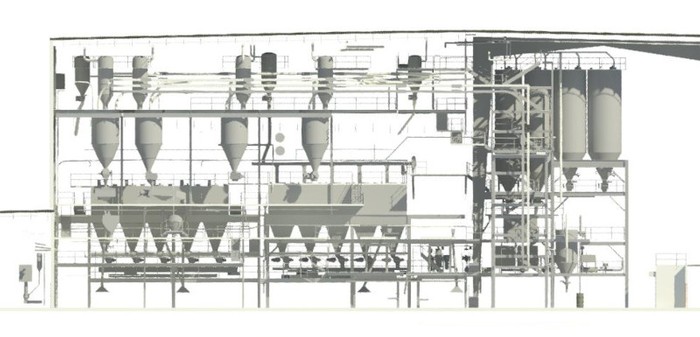
After proper data registration, the modeling team built an information-rich 3D BIM model for the client.
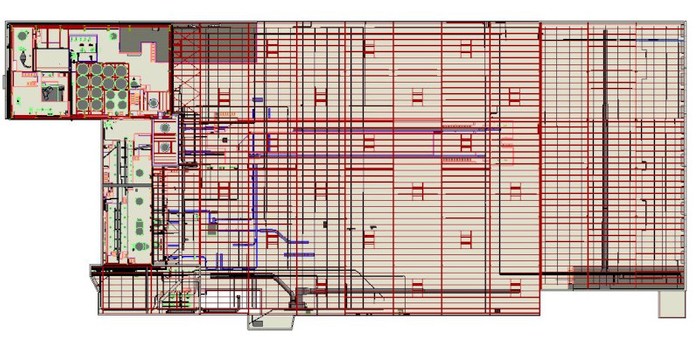
AutoDesk Inventor 3D model plan view of facility.

40,000 sq. ft. and 7 levels of elevated platforms containing product packaging equipment were captured.
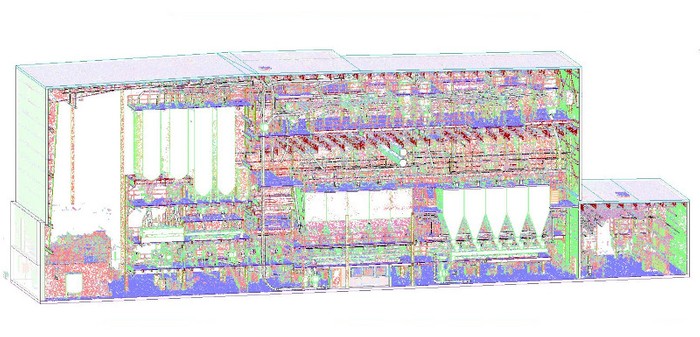
Slice through point cloud showing elevation view of facility.
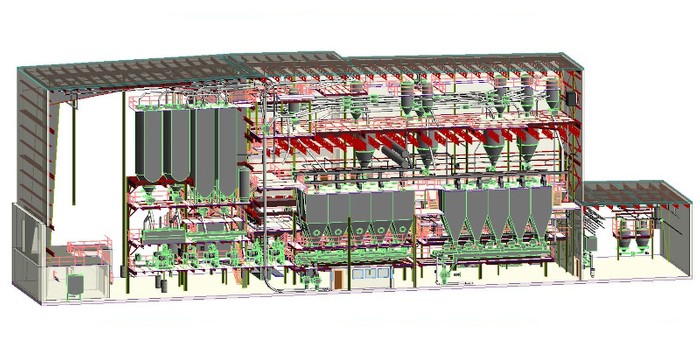
AutoDesk Inventor 3D model created from point cloud data from laser scanner.
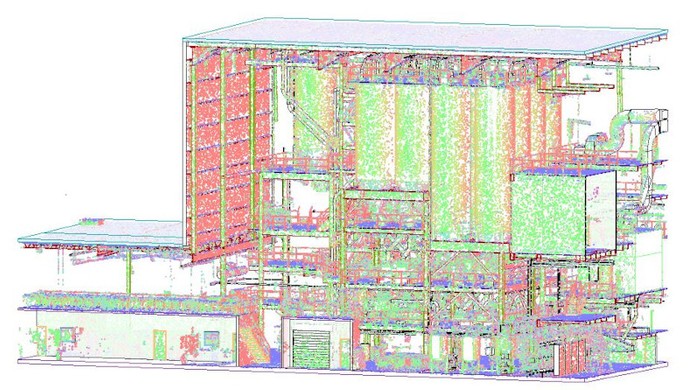
AutoDesk Inventor 3D model plan view of facility. Two-dimensional views provide a traditional method for viewing a model.

