Laser Scanning Assists Production Facility Modifications
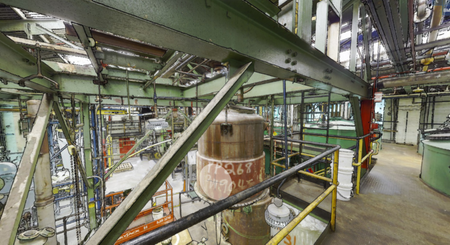
Testimonial: “Building improvements will be instrumental in achieving the company’s business objectives of improving effectiveness, efficiency and consistency. These improvements will be a tremendous value to our overall organization.” – Craig H. Plant Manager
Location: Painesville, Ohio
Task: A Fortune 500 chemical company requested 3D scanning services from TruePoint. The site is a production facility for a variety of highly specialized chemical products. The company needed an as-built survey of three buildings, mezzanines and exterior pipe runs. The target objects of data acquisition were the structure, piping and equipment. In addition to colorized point cloud data of the project site, the client requested 3D modeling of several pieces of equipment. In total, the scanned area encompassed approximately 42,500 square feet of manufacturing space dense with tanks, piping and equipment.
Challenge: Facilities and equipment were aging in the manufacturing space, presenting a need for modifications and upgrades. Given the complexities of the existing mechanical equipment and the age of the surrounding structure, the best way to ensure an accurate plan for these alterations was to perform a 3D laser scan of the space. The areas contained equipment with complex layouts that ran between various rooms, mezzanines, and floors within the facility. The amount of equipment and complexity of their locations would make hand tracing the location of all pertinent components difficult and time consuming. According to project manager Karl Hofmeister, “with the help of TruePoint Laser Scanning, planning a project of this magnitude was made easier and more accurate.”
Solutions: The RTC360 3D laser scanner expedited this project for our client. With a measuring rate of up to 2 million points per second and advanced HDR imaging system, the creation of colorized 3D point clouds was completed in less than two minutes per scan location. TruePoint provided 3D colorized point cloud data of the facility for the client to maneuver around digitally. This digital twin would allow them to see everything exactly as it appears in real life. Also, with the ability to color-code the piping system present, the client could easily identify the system and location of each line by following them from beginning to end. The client carefully placed hang tags prior to laser scanning. This allowed TruePoint to recognize and reality capture them while performing the laser scans. With the hang tags showing in the point cloud data, the client can identify those exact locations to plan their designs and modifications accordingly.
Deliverable: A total of 311 laser scans were taken in the production facility. TruePoint delivered fully registered colorized point cloud data, JetStream Viewer files, and an LOD 300 model of several specific pieces of equipment.
Added Value: With older facilities, especially those dense with mechanical systems and equipment, as-built documentation helps ensure a smooth and efficient planning process. The ability to begin a project with an accurate 3D laser scan as a baseline, ensures a complete digital twin of the targeted space, eliminating questions or guesswork. Laser scanning can be done quickly, safely, and is nonintrusive.
TruePoint has extensive experience 3d laser scanning production facilities and manufacturing facilities. For 3d laser scanning services in Cleveland Ohio, call 216-470-7262 or email cleveland@truepointscanning.com
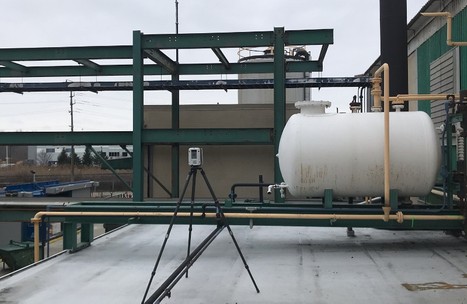
Leica RTC 360 capturing piping penetration points from the roof to the production area.
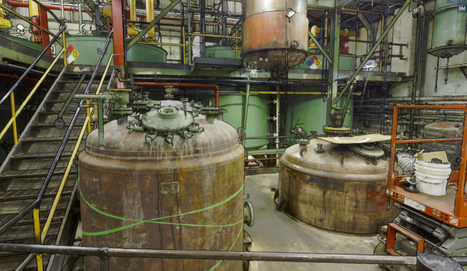
Colorized point cloud from the Leica RTC showing equipment on the main mezzanine level.
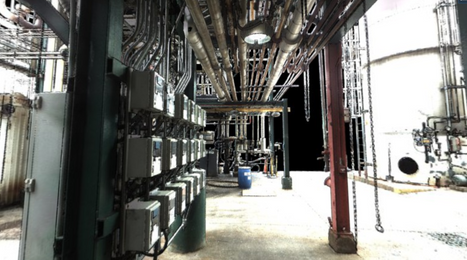
Colorized point cloud showing the pipe runs that wrap the perimeter of the buildings.

Screen shot taken from the upper mezzanine level showcasing the detail of existing equipment and structural steel.
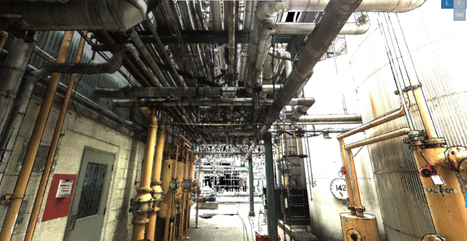
Exterior point cloud screenshot highlighting the underside of the pipe bridge and the location of an adjacent tank farm.
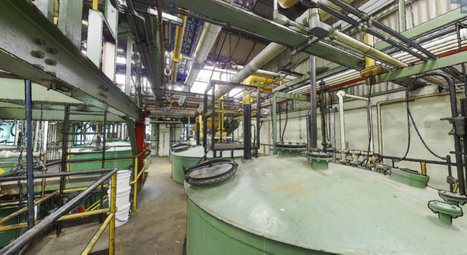
Point cloud showing equipment on the main mezzanine level.

