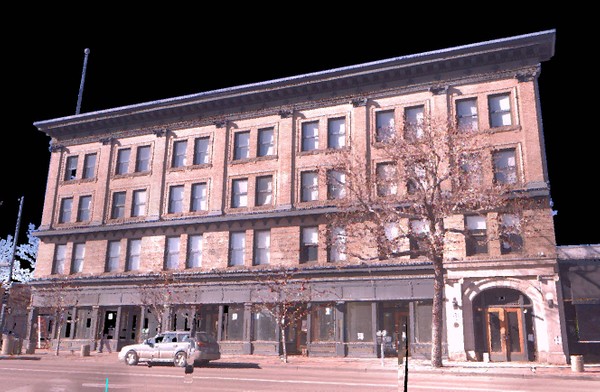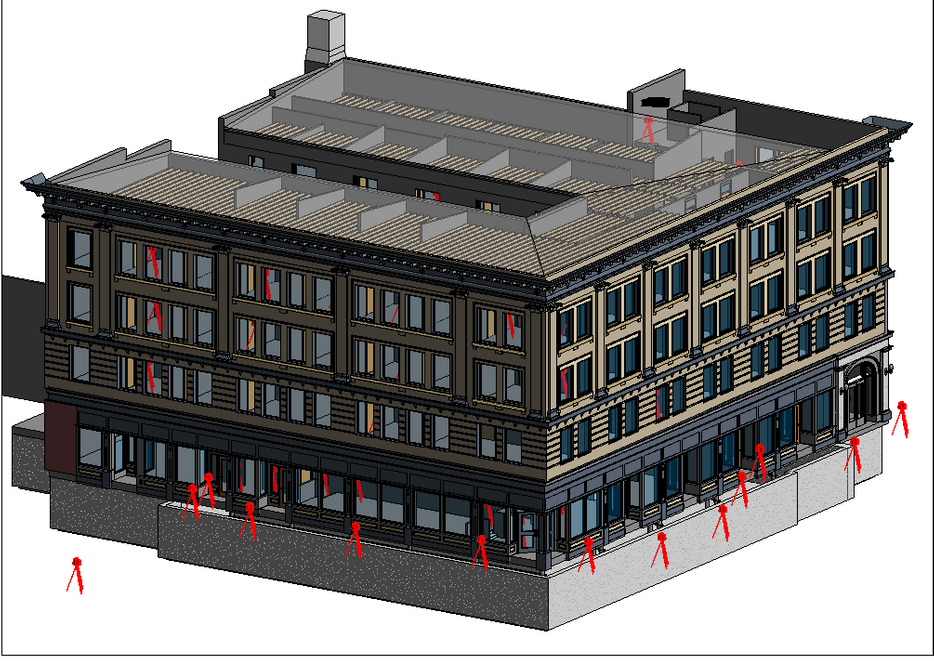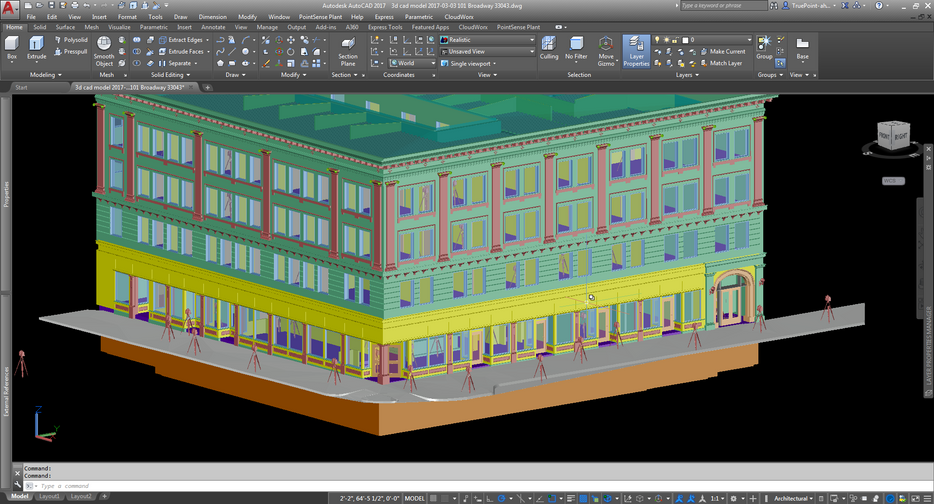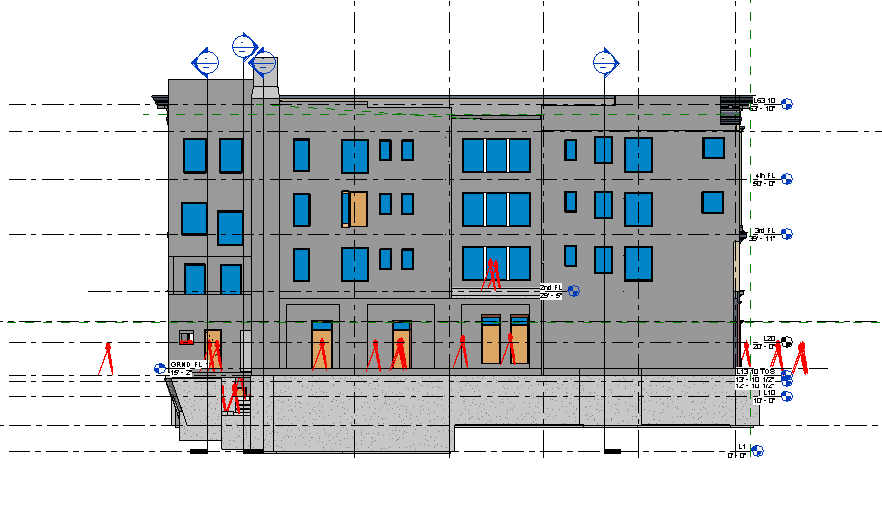
TruePoint 3D laser scanned a historic building in Denver, Colorado.
3D Reality Capture to Create As-Builts of Historic Building
Client Testimonial:
- “We have been very pleased with the results of the scanning process. The product has been very useful. And has certainly helped in the development of the project. I would certainly use TruePoint again on future projects.”
- - John G., President and Principal Architect
Location: Denver, Colorado
Task: TruePoint provided 3D laser scanning services to create current and accurate as-builts of a historic building in Denver, Colorado. The client was renovating an old, abandoned hotel into new apartments. TruePoint laser scanned the interior floor plan and exterior façade of the building and created a 3D model for the client.
Challenge: The historic building was ready to undergo a major renovation and no digital drawings existed. Accurate drawings were needed quickly to begin the design phase and gain approval by the Denver Historic Commission. Two of the building facades and a portion of the interior detail needed to be preserved to meet the commission’s standards.
Solutions: TruePoint’s Colorado office quickly mobilized to the site and completed a 3D laser scan of the building’s interior and exterior in one week. The scan technician used a Leica P40 survey grade scanner to collect data points that are sub-centimeter accurate. Laser scanning collects rich, complete and highly accurate as-built data. With laser scanning, a process that could have taken months can be reduced to a matter of days while yielding far more accurate data—and better information for your project team.
Deliverable: TruePoint’s engineers and CAD technicians converted the point cloud data to create an accurate 3D model of the building’s interior and exterior. The precise data captured by the scanner allowed TruePoint to model the historic detail that was important for the client to preserve.
Added Value: Our highly-experienced team of laser scanning professionals works quickly and closely together to help clients expedite their projects. TruePoint laser scanned this historical building and produced a 3D model in just a few weeks, allowing the client to quickly begin the design and approval phase of this renovation.
If you are in the Denver area and need as-built surveys, virtual design and construction, or architectural documentation call or email TruePoint’s Mountain Region office for a quote! Contact TruePoint at 303-895-9566 or denver@truepointscanning.com.
Want to hear more about our different applications? We offer Lunch ’n Learn presentations at your office!

TruePoint laser scanned the interior floor plan and exterior façade of the building and created a complete 3D model for the client.

The client will use the 3D AutoCAD model to design the new apartments.

2D model showing the side elevation of the building.
