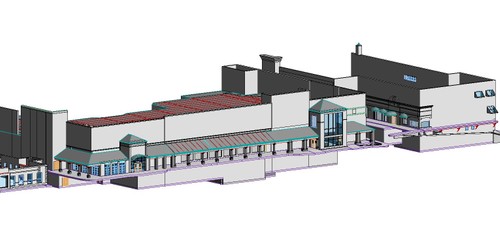
Grocery Store Renovation Requires 3D Laser Scanning
Client Testimonial: "I don’t know if our 15-year-old drawings are the best source of information for teams to utilize.” Howard L., AIA LEED AP
Location: Wynnewood, PA
Task: A grocery store was beginning the renovation of the retail floor and storage basement. 3D laser scanning documented the existing conditions of the 116,000 square foot space. The client needed accurate as built data for an architect to complete a preliminary structural review. 2D AutoCAD plans of the structural and architectural details, along with the store layout, were delivered 3 weeks after scanning.
Challenge: The client’s 15-year-old drawings were outdated. The store required accurate data to renovate.
Solution: The interior and exterior of the store was scanned with the Leica P50 ScanStation and the RTC360 Leica laser scanner. 3D scanning was executed over the course of two night shifts while the store was shut down. The TruePoint project manager also worked around active shipment deliveries and inventory restocking during the scanning shifts.
The following site details were captured:
- Basic structural elements including exposed columns and beams.
- Basic architectural elements including floors, walls, ceilings, doors, windows, stairs, and elevator locations.
- Store layout including aisle detail, permanent fixtures, refrigerators, cases, displays and prep equipment.
- Building façade, front entrance, sign locations, canopies, curb locations and loading docks.
Deliverables: TruePoint created a unified point cloud that can be linked or referenced in Autodesk products. From this, a 3D Revit model was generated to export 2D AutoCAD DWG filetypes of floor plans, elevations and sections for the client to utilize during design planning. Leica Jetstream Viewer files allowed the client to easily navigate the point cloud for basic measuring. All deliverables were transferred to the client electronically.
Added Value: Detailed information can be placed into the BIM model. The client wanted to capture refrigerator and equipment manufacturer detail and model numbers. This could easily be inputted and saved in the BIM model detail. TruePoint also works with each client to find the most convenient time to 3D laser scan. In the case of this grocery store, scanning was completed at night while the store was closed to the public.
TruePoint can provide 3D scanning services for retail stores, food stores, grocery stores and supermarkets with great accuracy. For 3D laser scanning services in Pennsylvania, or near the Philadelphia area call 215-871-9231 or email philadelphia@truepointscanning.com.

Revit 3D model of food store.
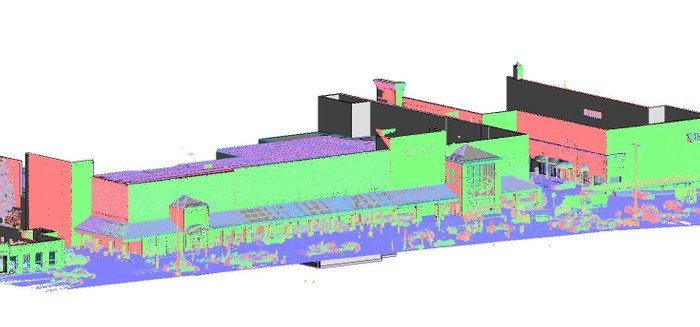
Intensity map point cloud screenshot of building exterior.
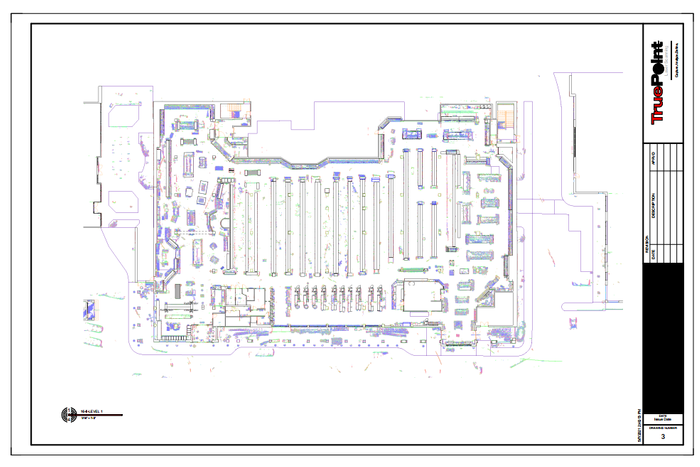
2D floor plan of store.
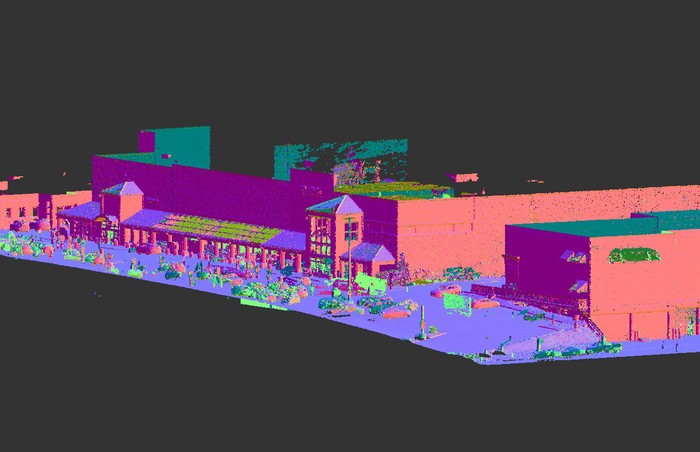
Intensity map point cloud screenshot of building exterior.
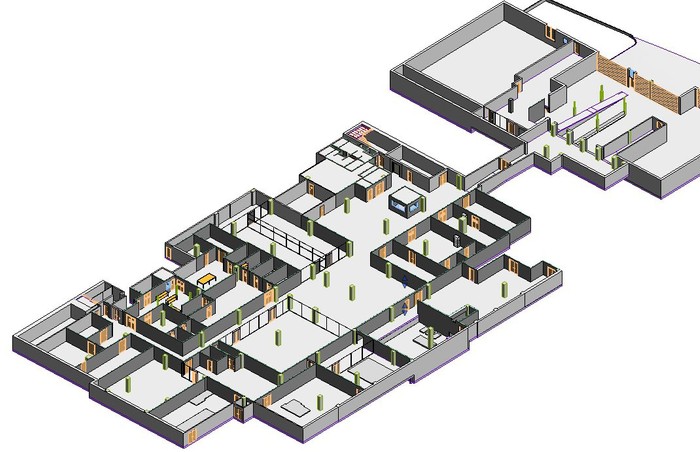
3D Revit model screenshot of storage basement.
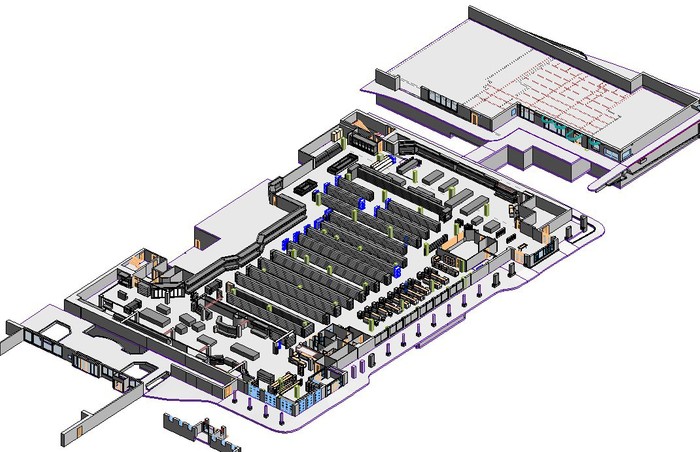
3D Revit model screenshot of retail store layout.
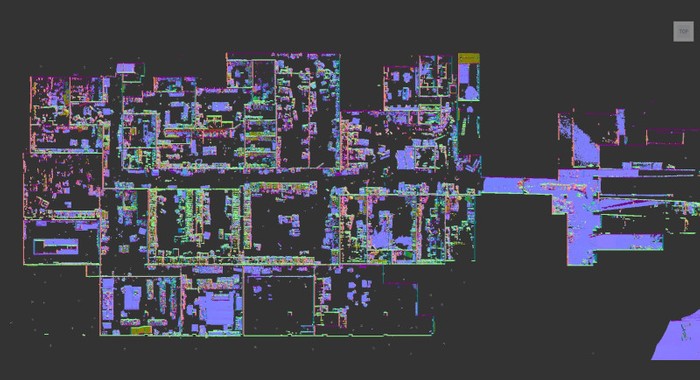
Point cloud plan screenshot of storage basement.
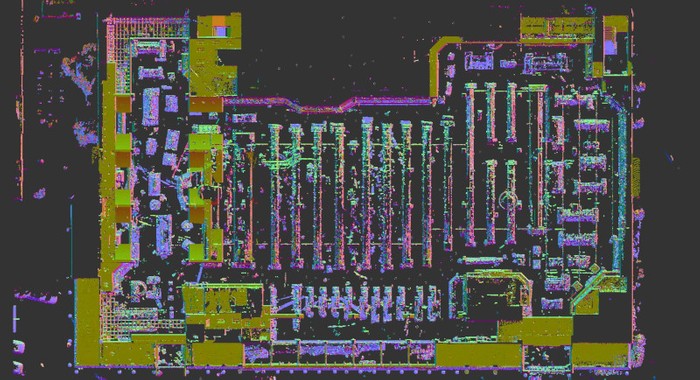
Point cloud plan screenshot of retail store.

