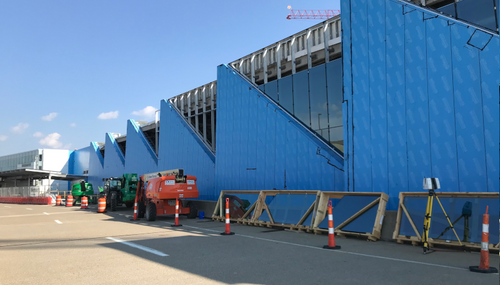
3D Laser Scanning Building Façade and Awning
Location: Hebron, Kentucky
Task: TruePoint’s task on this project was to laser scan and 3D model a façade for a building addition under construction at an airport. After receiving the 3D model, the client requested a second mobilization to 3D laser scan and model the building’s awning.
Challenge: TruePoint’s client was fabricating and installing custom architectural panels for the building addition. The panels needed to fit perfectly and attach seamlessly with the already built substructure and window arrangement. For the second mobilization, awnings would also have to be made to adhere to the unique geometry of the awnings already in place at the airport. The size (25+ ft tall) and intricate detail of these panels made them very difficult to accurately measure using traditional measurement techniques.
Solution: TruePoint was able to quickly mobilize and scan the 17,000 sq. foot façade in one day. 59 laser scans were completed with the Leica P50 and P40 ScanStations from both the ground level and the elevated roadway that leads to the passenger drop-off zone. For the second mobilization, TruePoint completed 23 scans with the Leica P40 ScanStation to gather precise data of the awning. Using industry standard registration methods, the scans from each dataset were seamlessly tied together to provide comprehensive detail of the façade and awning from all necessary vantage points.
Deliverable: The final deliverables for this project consisted of an intensity map point cloud (.PTG format), Leica JetStream Viewer files (.LGS file), and a 3D model delivered in a .STP file format. All of which were mailed on a 1TB hard drive sent directly to the client’s office in Pennsylvania.
Added Value: With the possession of an as-built, field-verified 3D model of the façade and awning, our client is able to confidently design and fabricate the necessary custom panels for their project. The client can reference the models during installation to troubleshoot on-site issues that may arise. Essentially, all guesswork is eliminated from the equation and the client is able to rely solely on the accurate measurements collected by Leica 3D laser scanners.
TruePoint has extensive experience 3D laser scanning building facades and awnings for the fabrication of architectural panels. For 3D laser scanning services in Kentucky, call 502-640-0009 or email louisville@truepointscanning.com.
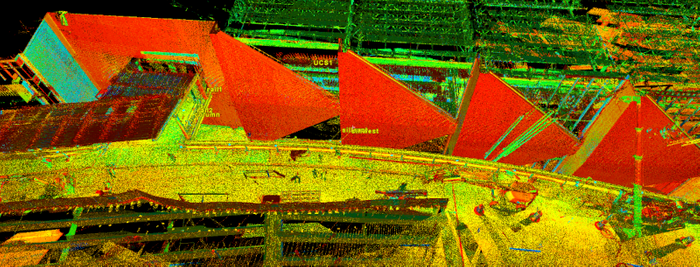
Point cloud data of building façade.
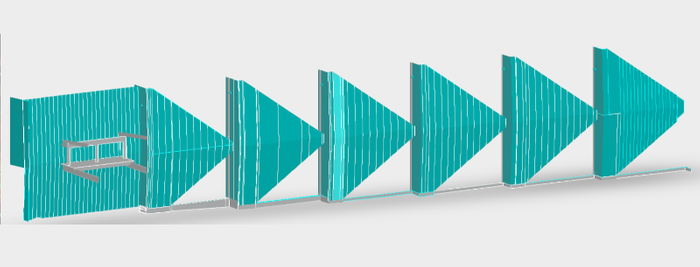
3D model of building façade.
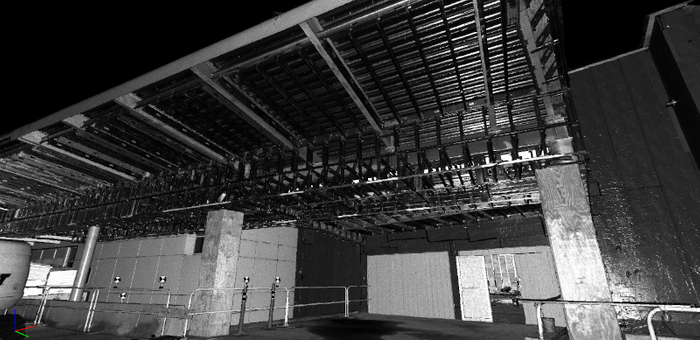
Panoramic view of data from Leica JetStream Viewer.
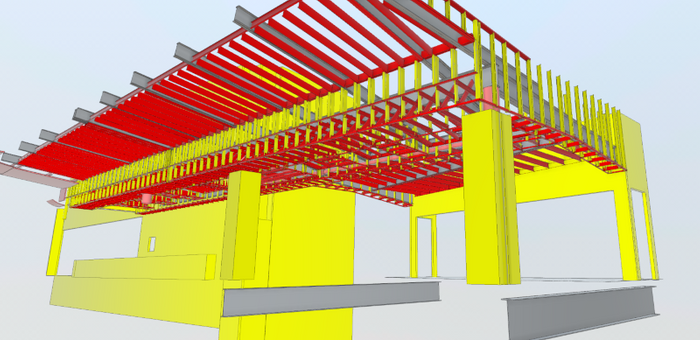
3D model of the awning framing.
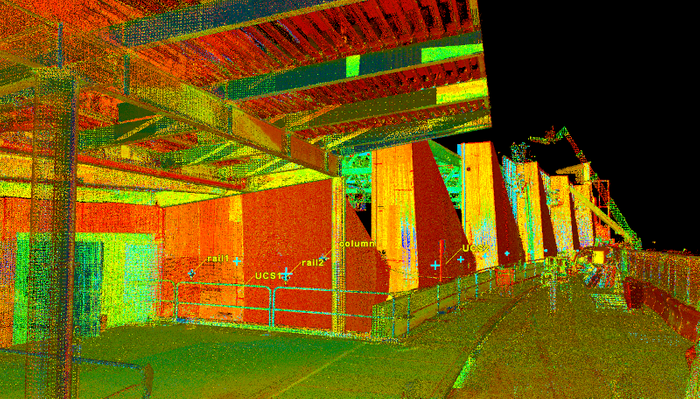
Point cloud data from street perspective.

Leica laser scanner as it captures the building façade from the elevated roadway.
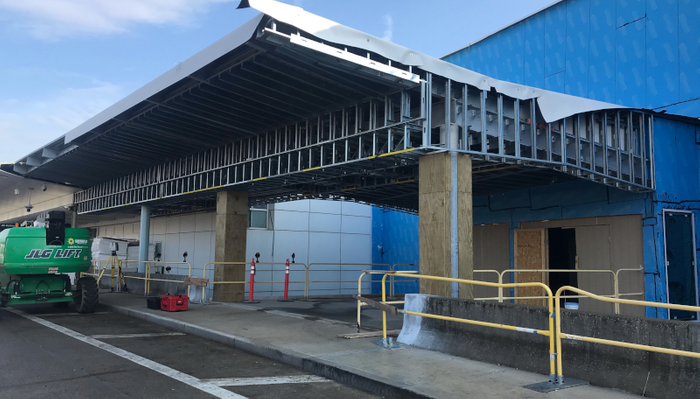
3d laser scanning the unique awning shape needed for replication.

