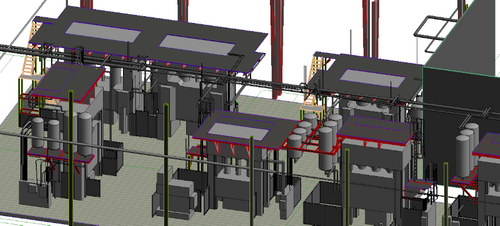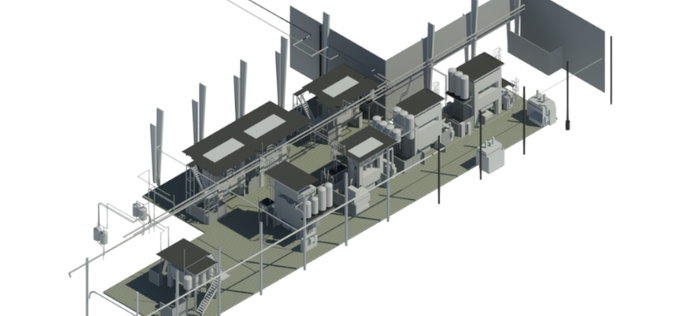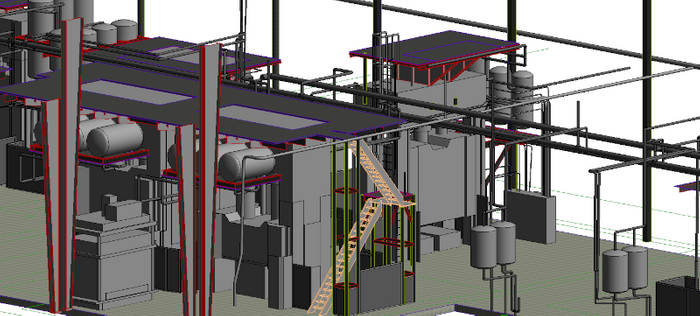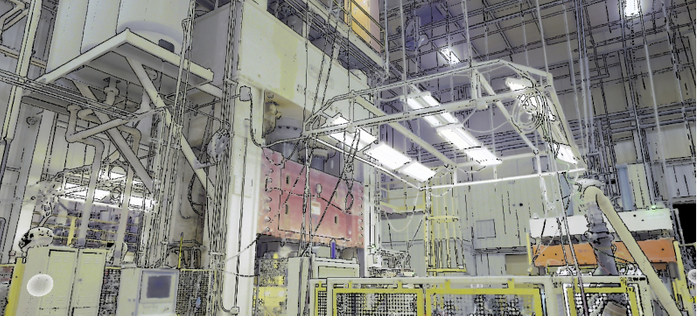
3D Laser Scanning an Automotive Production Facility
Client Comments: “We needed several manufacturing areas around our molding presses laser scanned and CAD files developed. CAD files will help us design automated loading and unloading systems for the presses.” Brian M. – Manager, Capital Equipment Procurement
Location: Huntington, Indiana
Task: TruePoint 3D laser scanned several molding presses in a production facility of an automotive supplier. This facility created structural components with advanced composite materials for vehicles. TruePoint documented as built conditions and created a scan to BIM model for the client to design automated loading and unloading systems for the presses.
The client desired an as built scan of the location, shape, and size of the equipment, such as presses and auxiliary equipment located in the cell; the physical structure of the plant, such as the floor, columns, beams, and roof; any fencing or guarding around the equipment; and any utilities such as plumbing and electrical conduit. They did not require high-level details such as bolts and pipe hangers, but were looking for structure and obstacles for clash detection.
Challenge: Our client had previous as built documentation of the equipment and some older layout plans, but over the years, they had become obsolete. They desired an up-to-date laser scan survey and BIM model of the equipment, structure and utilities surrounding the molding presses.
Solution: In a matter of a few hours, (and without disrupting production), TruePoint completed 88 laser scans of the manufacturing areas with the Leica RTC360 and Leica P40 ScanStation. From this data, TruePoint’s engineering team created a 3D model.
Deliverable: The deliverables for this project included a colorized point cloud file (.rcs file), JetStream Viewer files, and an LOD 200 AutoCAD model. Through an in-depth modeling kickoff meeting, TruePoint’s CAD designers were able to include exactly what the client required in their model and not clutter it with nonessential features. The AutoCAD model contained the following elements:
- Basic structural elements including exposed columns, beams, floor, and roof
- Shape and size of the visible equipment
- Fencing/guarding around equipment
- Mechanical, electrical and plumbing piping 1" in diameter and above
Added Value: With the possession of an as-built 3D model of their production area, the client does not have to second guess any of the measurements of their existing layout when designing and implementing new equipment and machinery. Further, the client can easily share their as-built model with remote designers and suppliers who can accomplish their modifications to the area with limited site visits.
“We have completed several similar projects for this client. The 3D model will provide a current layout of the molding press area for design planning,” said Karl Hofmeister, TruePoint Project Manager
TruePoint has extensive experience 3d laser scanning for the automotive industry, transportation industry, manufacturing plants and production facilities. For 3D scanning services in Indiana, call 317-560-1565 or email indianapolis@truepointscanning.com.

This 3D model will provide a current as built layout of the molding press area for design planning.

LOD 200 AutoCAD model closeup of molding press area with accurate 3d dimensions of facility and equipment size, shape, location and orientation.

AutoCAD model showing basic structural elements, equipment and MEP.

RealView screenshot on ReCap 360. This software provides scan viewing, sharing, measurement, and annotations.

