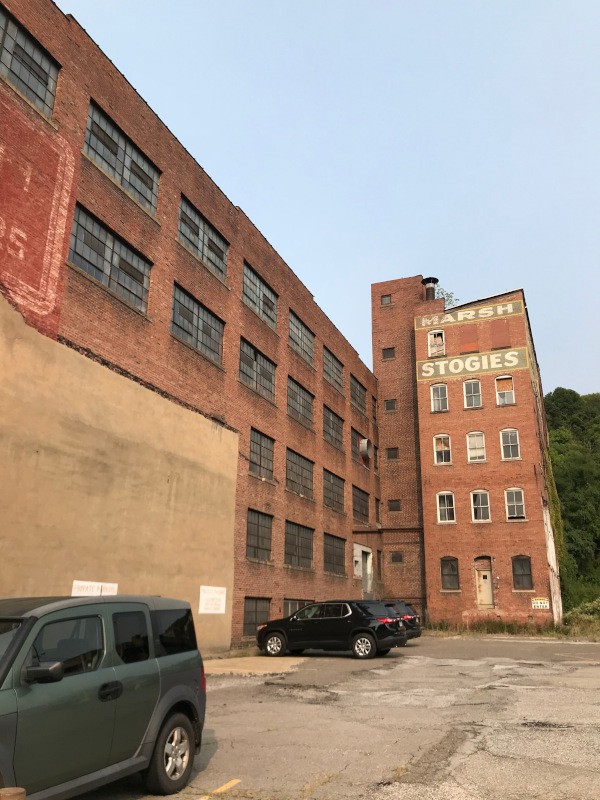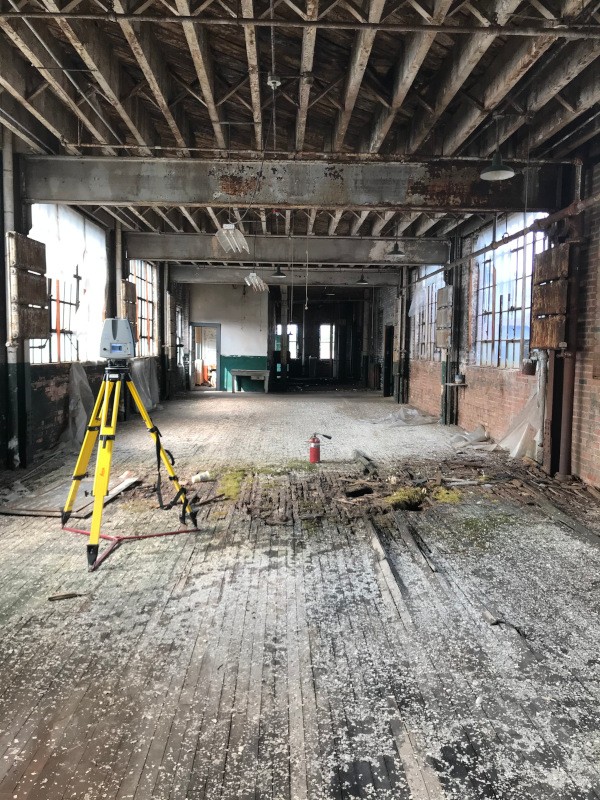
3D Scanning a Historic Building
Location: Wheeling, West Virginia
Task: TruePoint 3D laser scanned a historic building in Wheeling, West Virginia and converted the point cloud data to a Revit 3D model. Our client is a contractor known for the restoring and rehabilitation of historic buildings. They needed precise documentation of every level, room and staircase within the multi-story building. From the scan data, TruePoint’s team of in-house engineers created a 3D architectural and structural model for use by the project’s architect.
Challenge: Our client for this project is seeking to transform the downtown Wheeling site into a repurposed space while maintaining the building's historic integrity. This building is listed on the National Register of Historic Places, and must be rehabilitated and restored in accordance with the standards of the U.S. Department of the Interior and guidelines for downtown historic areas. With the age of the building, the client’s architect did not have any architectural drawings to reference. They turned to TruePoint for an as-built 3D model ("digital twin") that could be used as the basis of their design work.
Solutions: In one day on site, TruePoint’s field technicians captured the 65,000 square foot building dimensions in their entirety with 219 laser scans using LiDAR technology. From there, the data was quickly registered and modeling work began. In less than a week, the client and the project’s architect had a comprehensive 3D model of the building that they could rely on.
Deliverable: The deliverables for this project included a fully-registered intensity map point cloud and a Revit 3D model. Both were conveniently shared with the client and their guests through a secure online file sharing platform.
Added Value: With the utilization of TruePoint’s 3D laser scanning services, the client could rest assured that the building measurements and documentation of the historical building were superbly precise. The complexity of the building site would have made any hand measurements very difficult to obtain accurately. Additionally, the split level between the two adjoined buildings was easily documented in 3D using TruePoint’s standard data collection process. All was accomplished with minimal site visits from the client. 3D laser scanning collects point cloud data that can be processed into a 3D Revit model of architectural, structural, and mechanical systems. 3D scanning and converting to a Revit 3D model saves clients time and money. TruePoint delivers data that is accurate and greatly reduces the chances for change orders in a project.
TruePoint provides scan to BIM Revit services for engineering, architect, design and construction firms. For 3D laser scanning services in Wheeling, West Virginia, call 513-609-7244 or email westvirginia@truepointscanning.com.

TruePoint 3D laser scanned a historic building in Wheeling, West Virginia and converted the point cloud data to a Revit 3D model.

Dimensions of the 65,000 square foot building were captured using the Leica P50 and P40 ScanStations.

3D Revit model delivered to the client and the architect.

