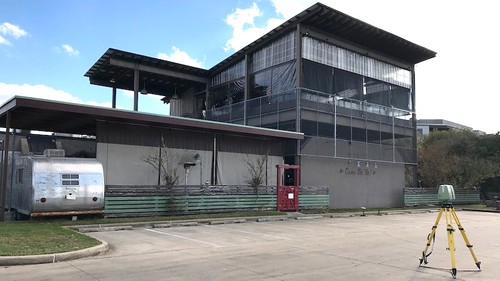
All structural and architectural details were captured by 3d laser scanning the restaurant.
Case Study: 3D Laser Scanning for Restaurant Renovations
"With 3D laser scanning, clients receive accurate measurements the first time, there is no need to return to the site or worry about inaccurate data.” - David Sauceda, Texas Regional Manager
Location: Austin, Texas
Task: A restaurant was under new ownership and planned to renovate an existing building. The client was in critical need of 3D laser scanning and a 3D Revit model before they could begin their renovation project. The restaurant space featured a dining room, bars inside and out, and a covered patio.
TruePoint 3D laser scanned the restaurant exterior to capture grade, patios, porches, entryway, curbs, parking spaces and playground area. The restaurant interior was also scanned to capture walls, windows, doors, structural beams, joists, columns, stairs, restrooms, piping, and mechanical equipment. The client requested an intensity map point cloud files and an LOD 200 Revit model of the site.
Challenge: Accurate drawings did not exist. The client requested as-built scans with accurate structural and MEP details, including the identity of all piping, flanges and conduit and an LOD 200 as-built model to retrofit and customize the space.
Solutions: The TruePoint team, armed with Leica 3D laser scanners, gathered significant as-built data by capturing precise measurements of sizes and positions of architectural, structural and MEP features. This point cloud data will be transformed into a detailed LOD 200 model by TruePoint’s engineering team.
Deliverable: The client received intensity map point cloud files and three separate Revit 2019 models – one for structure/architecture, one for MEP, and a combined model. According to Nate Machel, the TruePoint engineer on this project, “point clouds (RCS or RCP format) can be referenced into the Revit file to see both modeled objects and point clouds overlaid on top of one another.”
Added Value: After scanning the entire restaurant, the client received an accurate rendering of the existing space, including measurements and existing conditions. With 3D laser scanning, clients receive accurate measurements the first time, there is no need to return to the site or worry about incomplete or inaccurate data.
Laser scanning and BIM technology saves time and costs, provides the most precise measurements, and offers a great means of documenting and sharing data. For 3D laser scanning services in Austin, Texas, contact 512-745-1119 or email austin@truepointscanning.com.
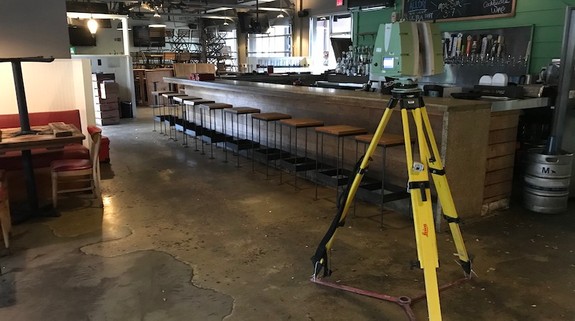
3D laser scanning provides an accurate layout of the existing space, including measurements and current conditions.
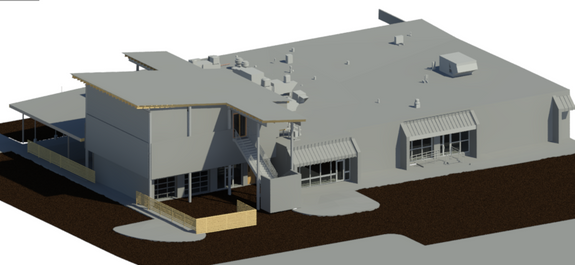
The LOD 200 model by TruePoint’s engineering team.
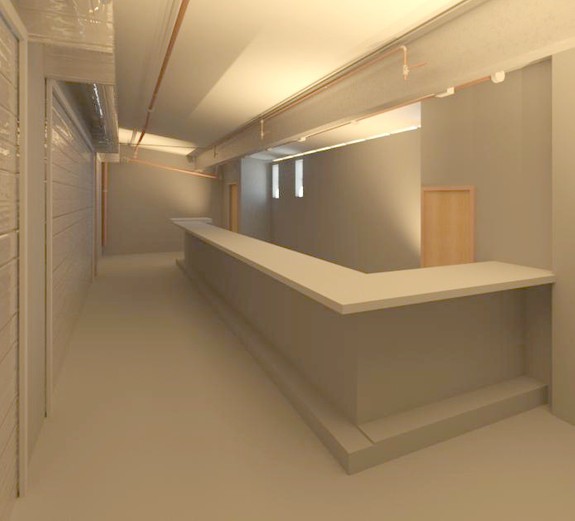
Interior 3d model render of one of the restaurant bar areas.
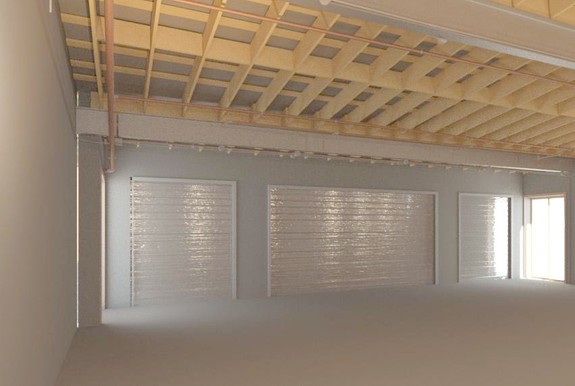
Restaurant interior render of 3D model.
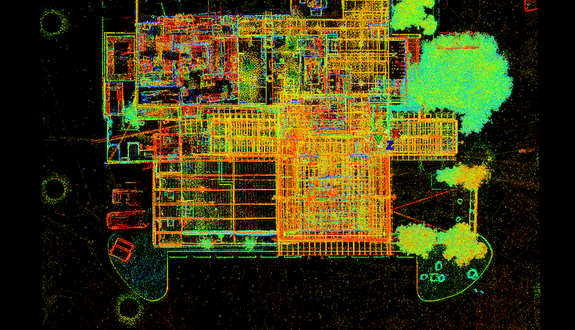
Intensity map point cloud top view of site.
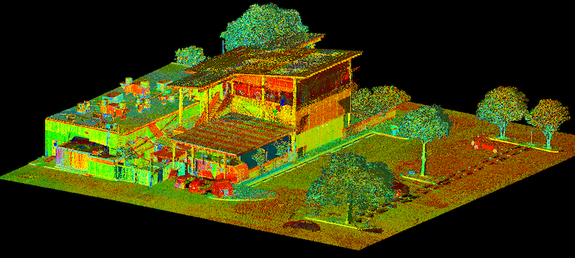
Intensity map point cloud isometric view of restaurant site.
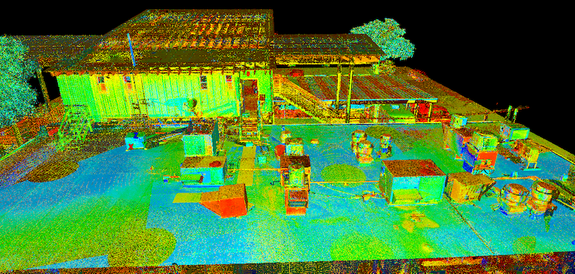
Intensity map point cloud details of restaurant roof.

