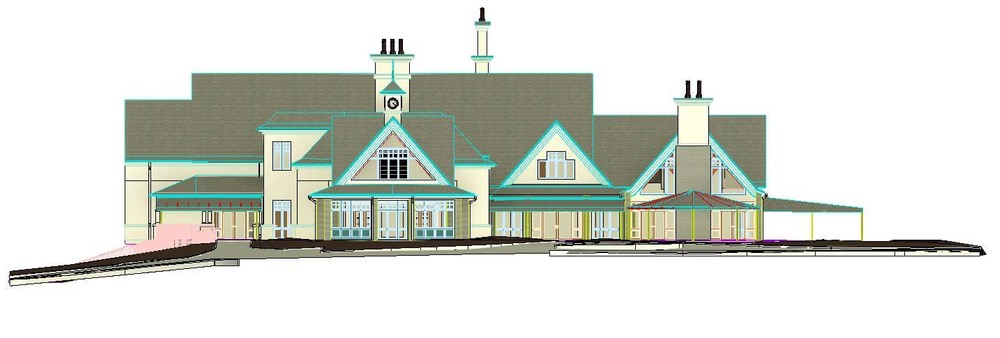
Laser Scanning for Large-Scale Renovation and Expansion
Location: Franklin, Tennessee
Task:
Vanderbilt Legends Golf Club requested laser scanning of the clubhouse, including the pro shop, locker rooms, and restaurant areas for a large-scale renovation and expansion project.
Project Application:
The architect needed the accuracy of laser scan data to deliver the most successful renovation project possible.
Problem:
- Vanderbilt Legends Golf Club desires to renovate and expand the clubhouse to propel the University’s varsity golf programs into an elite facilities status.
- The general manager at the course wanted minimal interference with guests and employees.
- The architect needed as-built data to develop a design plan and solicit bids from construction companies.
Solution:
- In one day on-site, TruePoint’s Project Manager used the Leica RTC360 laser scanner to capture accurate as-builts of the 17,000 sq. ft. two-level clubhouse.
- The client received an intensity map point cloud file, 2D CAD drawings, and a Revit 2020 LOD 200 3D model.
- Documenting the accuracy of architectural elements, such as the building envelope, walls, windows, doors, ceilings, exposed columns, beams, and posts was critical for the renovation.
Benefits:
- For large-scale renovations, it is important to invest in project planning to do the job right.
- The architectural and structural model was created to ¼" accuracy to develop detailed architectural plans for the construction contractor.
- The building renovations will create a state-of-the-art facility for the team and members, as well as help in recruiting.
For 3D laser scanning services in Tennessee, contact TruePoint today at:
Images for Laser Scanning for Large-Scale Renovation and Expansion
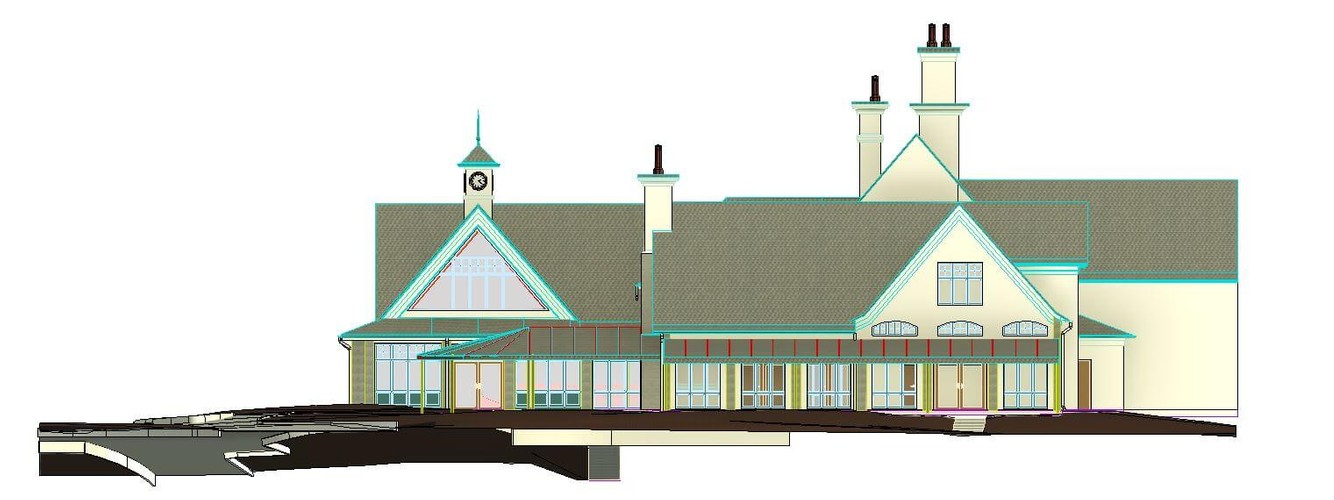
3D BIM model of Vanderbilt Legends Clubhouse.
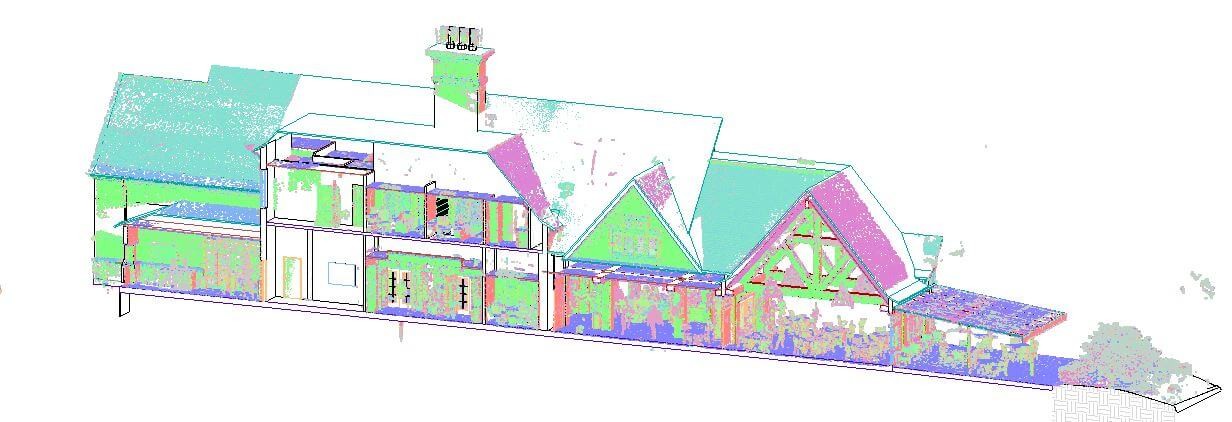
Point cloud data of clubhouse exterior.
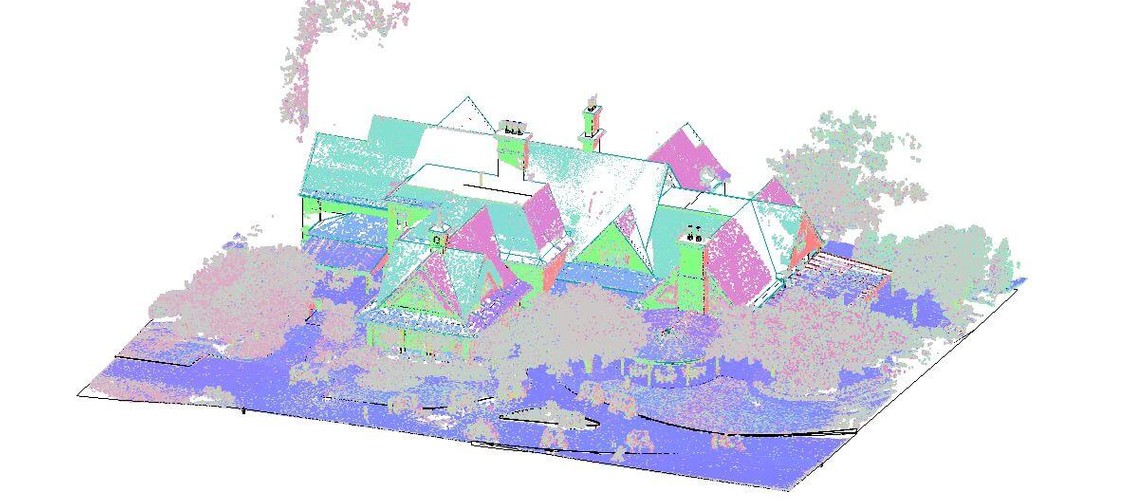
Point cloud screen capture of clubhouse aerial view.
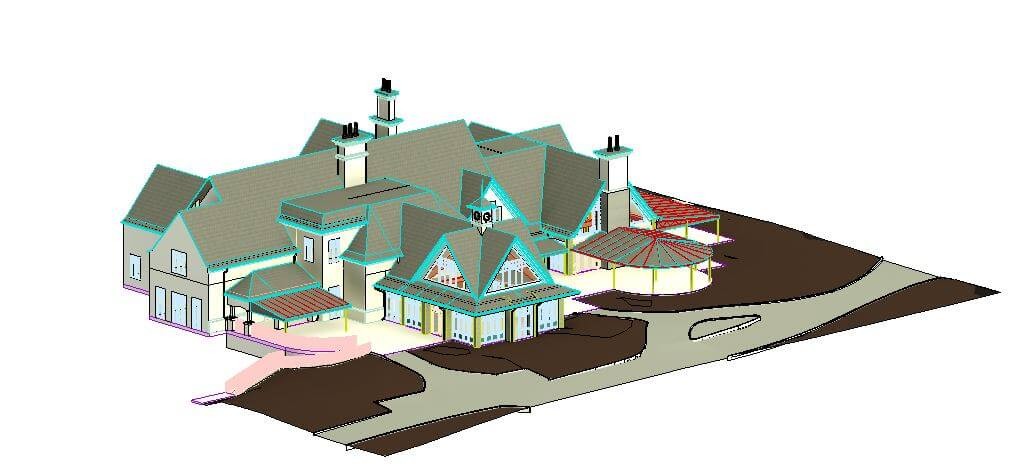
Exterior Revit 2020 LOD 200 3D model of clubhouse.
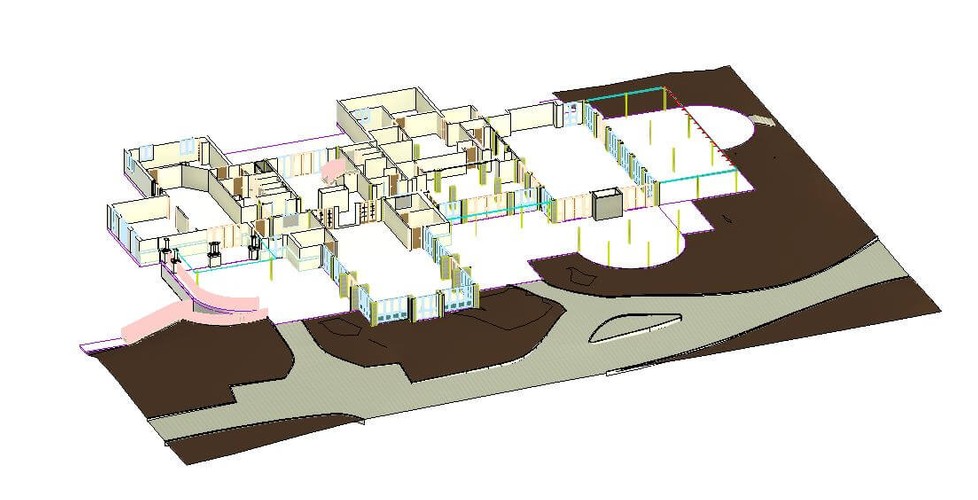
Architectural 3D model of clubhouse.

3D model front elevation view of clubhouse.
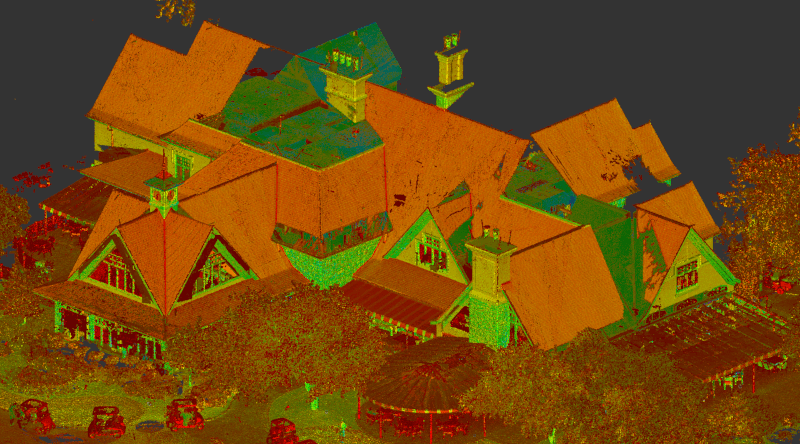
Intensity map point cloud of clubhouse.
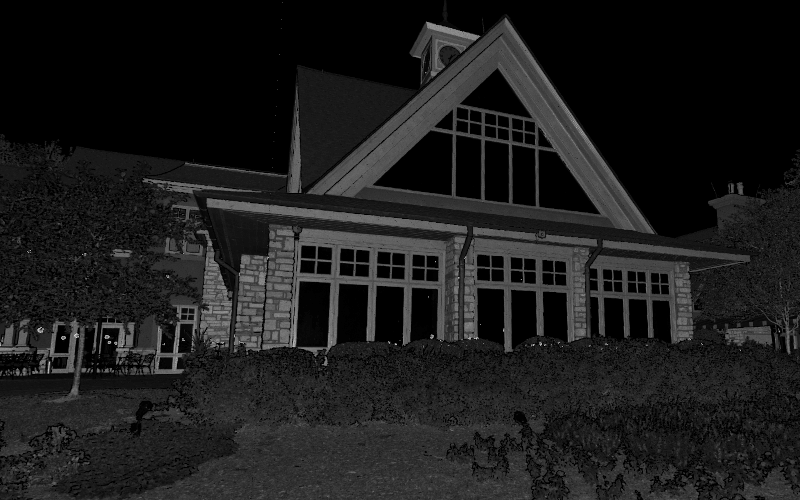
Recap RealView of building exterior.
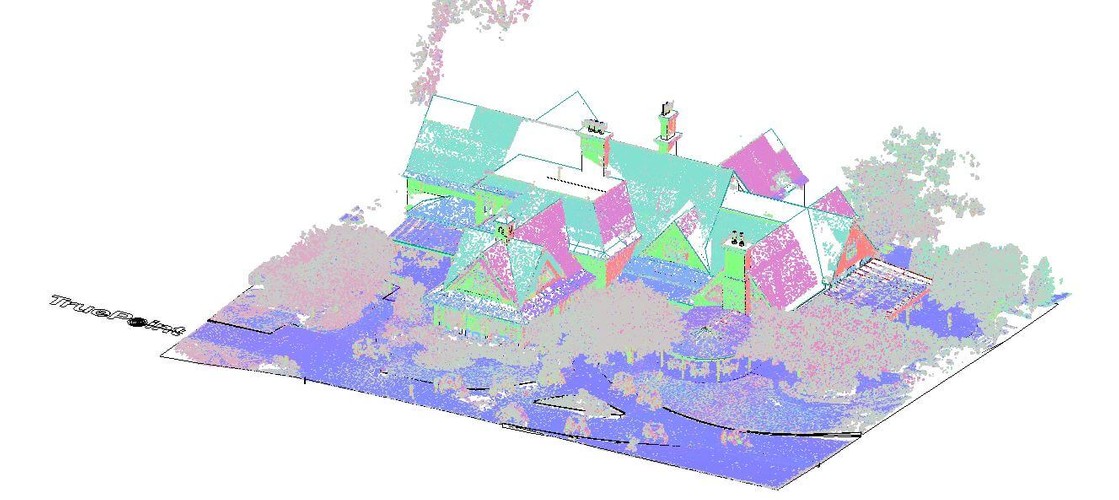
LiDAR point cloud data of clubhouse.
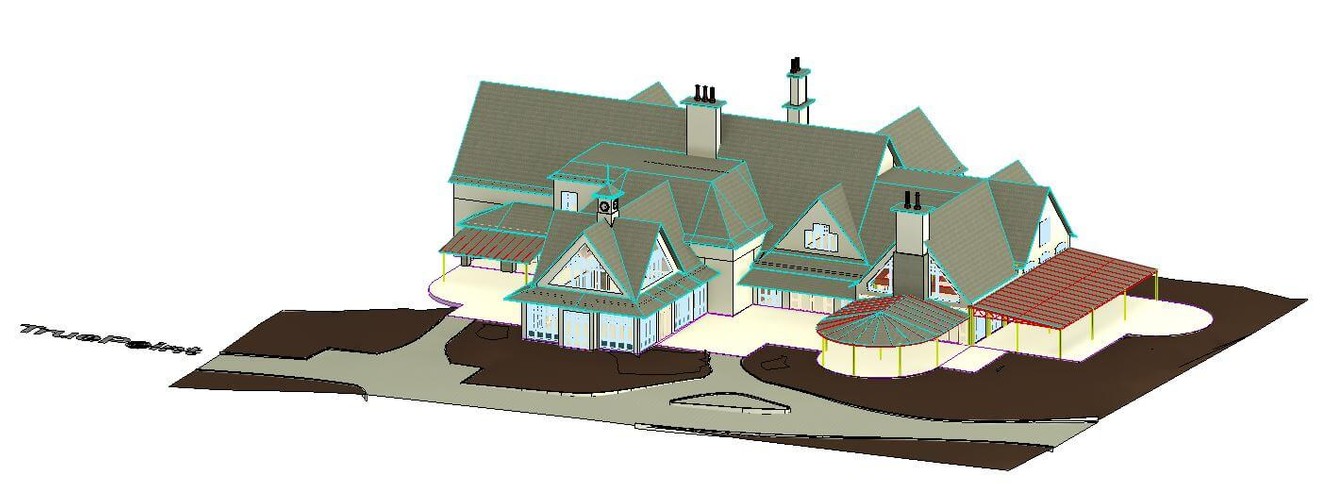
3D Revit Model of Clubhouse.
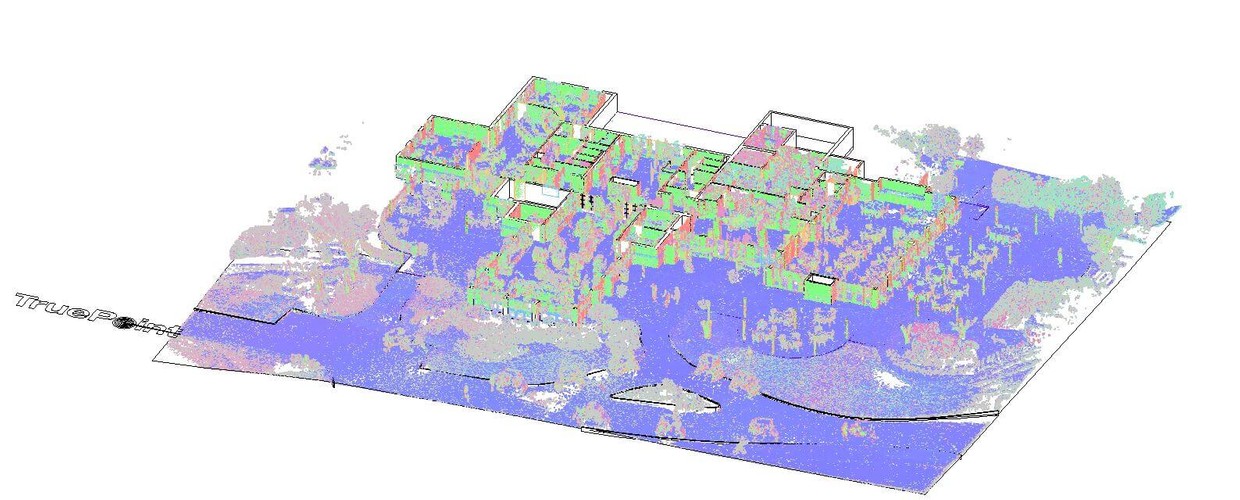
Point cloud data of clubhouse.
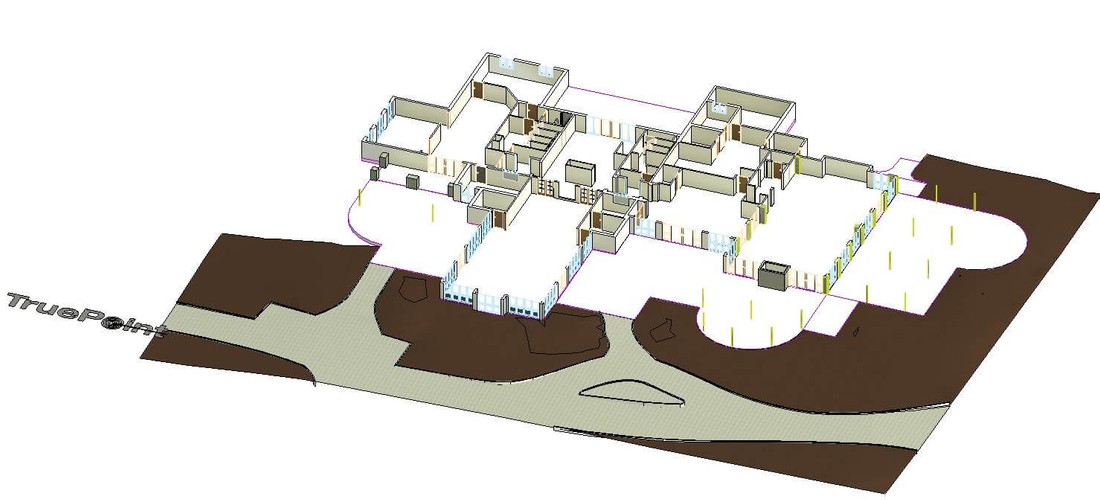
3D Architectural Model of Clubhouse.
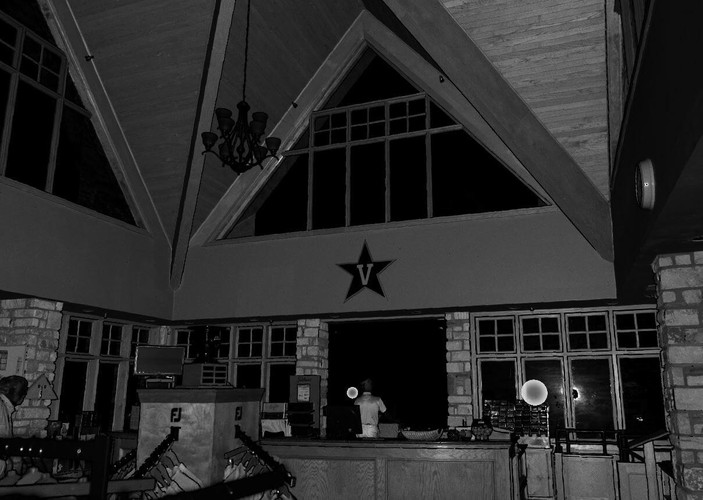
Recap RealView of clubhouse interior.
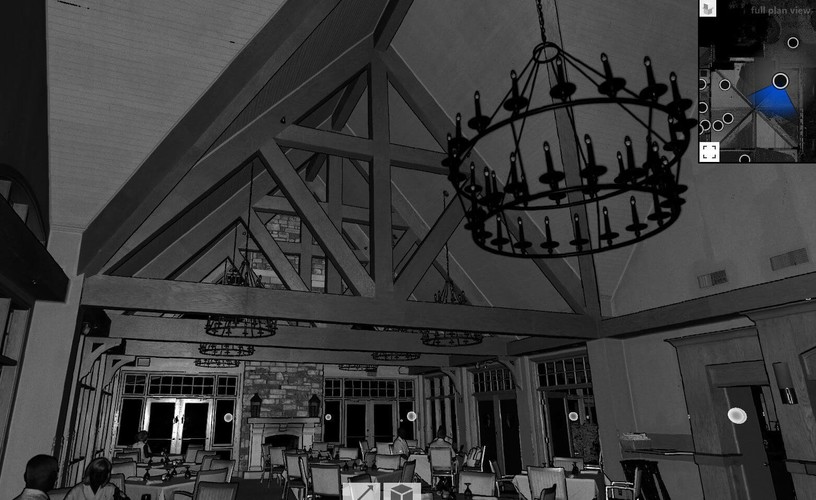
Recap RealView of clubhouse interior.
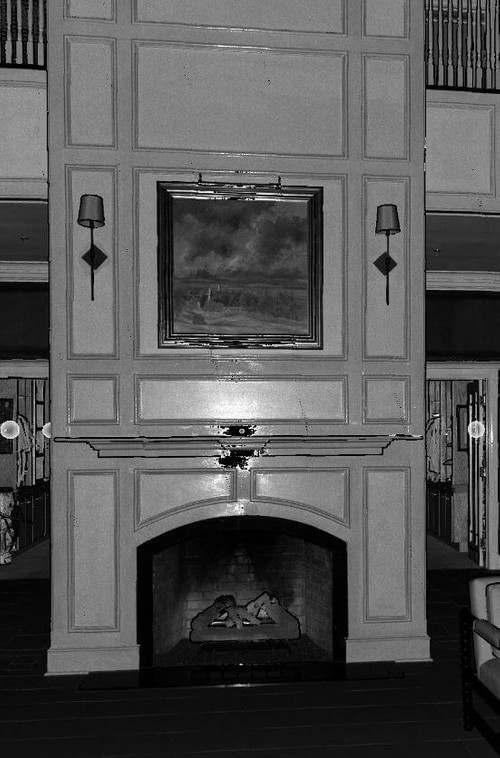
Recap RealView of clubhouse interior.
