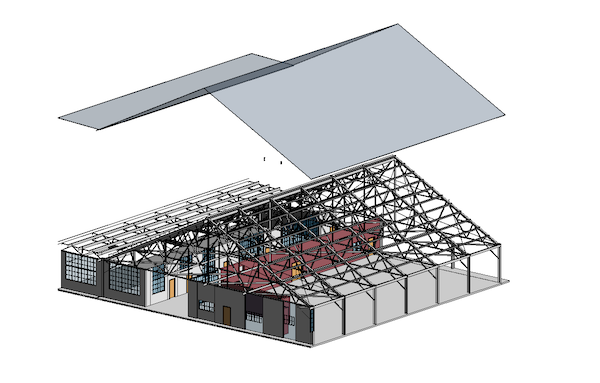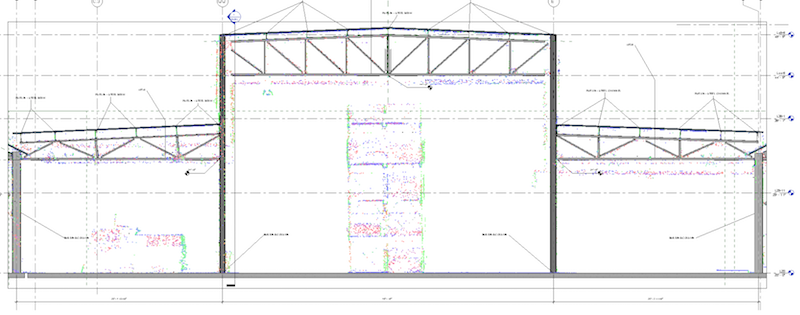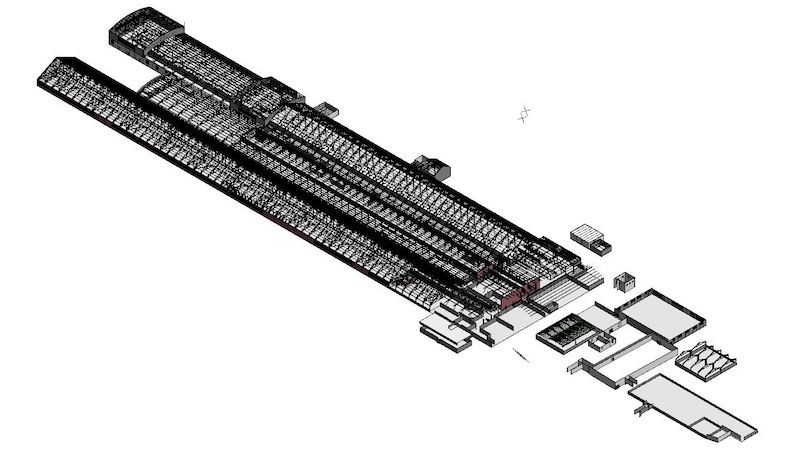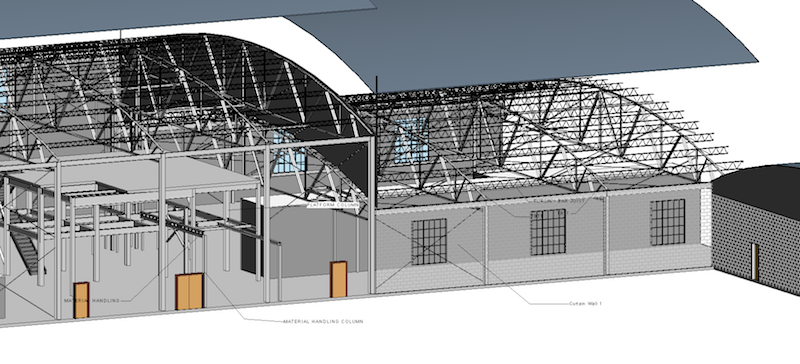
TruePoint can provide training and support in 3D modeling to help clients effectively visualize their space.
Case Study: Laser Scanning to Improve Facility Efficiency
Location: Near Akron, Ohio
Task: TruePoint laser scanned the interior of a series of interconnected pre-engineered buildings for the purposes of generating structural framing plans. Over 12 acres of active manufacturing and storage facilities were scanned over a three-week period utilizing a Leica P-20 Laser Scanner.
Challenge: The client had no up-to-date as-built plans of their facilities. Their challenge was to improve the layout of their facility to make operations more efficient. They were also investing in more efficient manufacturing equipment. The client needed to know clearances both laterally and vertically for the purposes of moving and placing existing and new equipment in the facility.
Solution: TruePoint was able to 3D laser scan the 12 acre site accurately and efficiently. Using traditional field measurements, documenting the facility would have taken months and the measurements could have been inaccurate. The client will use the scan data to make a decision on the layout of the manufacturing and storage facilities.
Deliverables: The scan was turned into one comprehensive point cloud. After building a model of the facility in Autodesk Revit, TruePoint was able to output structural details onto AutoCAD sheets in 2D drawings and provide call-outs, dimensions and other notations. TruePoint delivered Autodesk Recap files, a Navisworks file and 2D AutoCAD plans.
Added Value: TruePoint was able to provide additional training and support in 3D modeling to help the client effectively visualize the space. The client will have an accurate representation of the space that can be shared with facility management as well as contractors for future improvements.
3D laser scanning is an excellent way to document facility infrastructure that has been added-on and changed throughout the life of the space.

One deliverable for this client was a 2D AutoCAD drawing of every building on site.

TruePoint was able to 3D laser scan the 12-acre site accurately and efficiently.

TruePoint provided the client a 3D model with structural call-outs.


