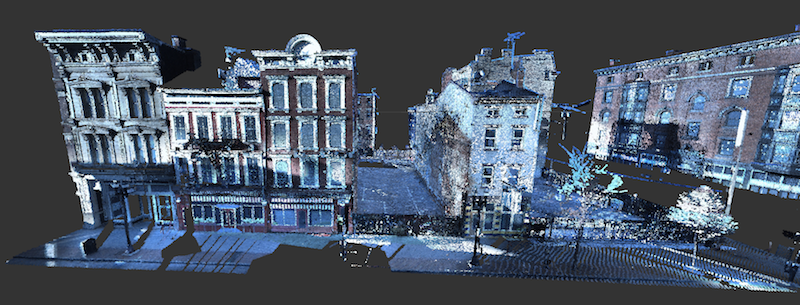
TruePoint conducted high definition laser scanning of four building facades in downtown Cincinnati.
Case Study: Laser Surveying of Building Facades in Cincinnati, Ohio
Location: Cincinnati, Ohio
Task: High definition laser scan the architectural features of four building facades in downtown Cincinnati. The client needed laser scanning services to create a 3D model to aid in constructing a new building amid the existing buildings.
Challenge: The client wanted to capture the overall footprint of the existing buildings and location of the buildings relative to the street and each other.
Solutions: TruePoint was able to laser scan the four buildings on all sides. This entailed laser scanning from the street, adjacent parking lots and an alleyway in order to ensure all building features were comprehensively captured. Once assembled into a 3D model, the scanned images reveal building relationships in ways difficult to imagine, let alone measure. This detailed spatial information will aid the architects, design professionals, engineers, and builders.
Deliverables: The client requested Point Cloud files in Autodesk Recap (.rcs, .rcp), as well as TruViews and a 3D Revit Model. TruePoint’s Leica P20 laser scanner also captured high-resolution photographs upon completion of each laser scan which allowed the point cloud data to be colorized.
Added Value: 3D laser scanning provides a better way to quickly and accurately capture as-built conditions for building documentation. When a 3D model is viewed in conjunction with the point cloud data, the client will be able to view an accurate representation of how the current buildings will exist with proposed new construction.
For 3D laser scanning in the Cincinnati area please contact TruePoint at 513-609-7244 or Cincinnati@truepointscanning.com
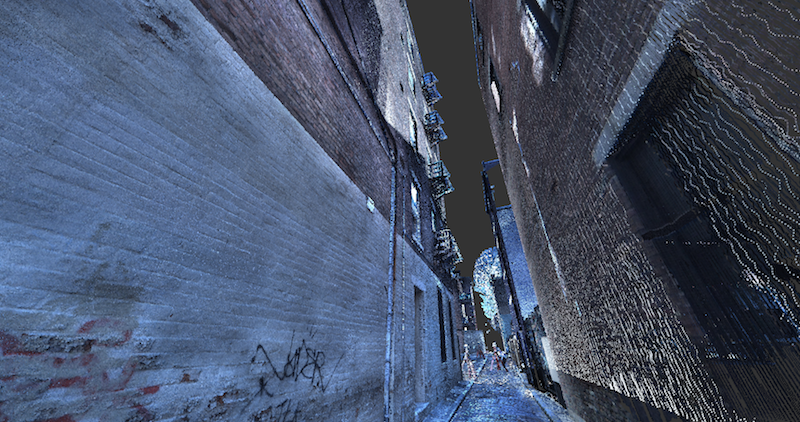
TruePoint laser scanned from the street, adjacent parking lots and an alleyway in order to ensure all building features were comprehensively captured.
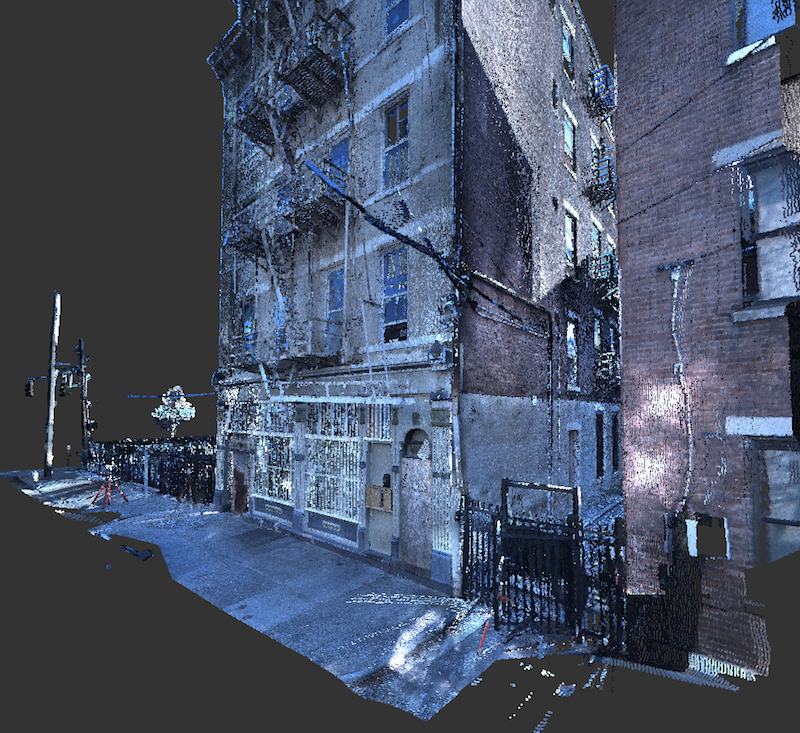
A 3D model will allow the client to view an accurate representation of how the current buildings will exist with proposed new construction.
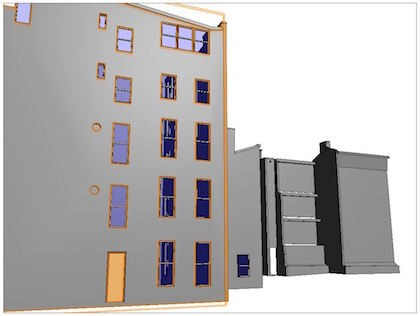
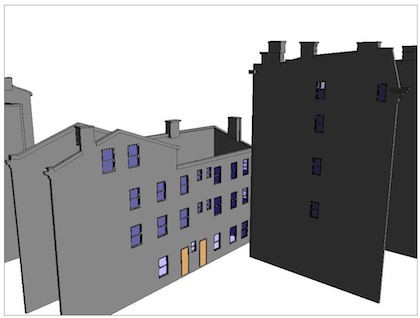
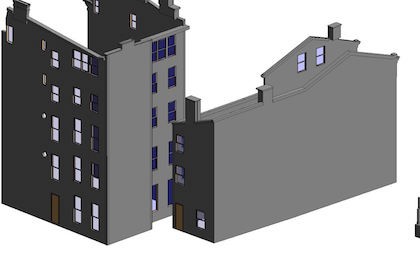
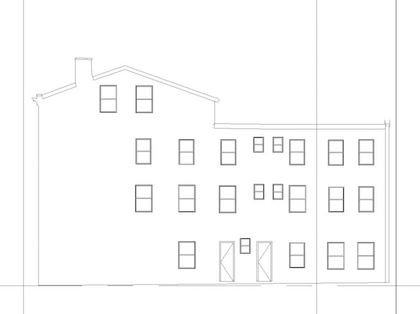
Revit Model Images

