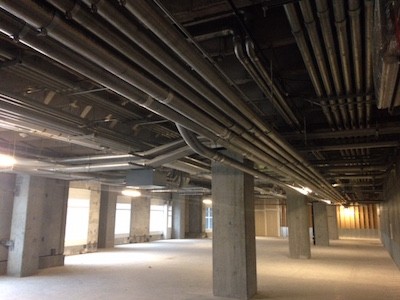
TruePoint performed a 3D laser scanning for a hospital in Lexington, Kentucky
Case Study: Hospital Requests TruePoint to Return to Site for Additional Laser Scanning
Location: Lexington, Kentucky
Task: TruePoint performed a 3D laser scan for a hospital in Lexington, KY. Laser scanning took place on the 3rd floor which was in a demo, or shell state. This was TruePoint’s second phase of laser scanning for ongoing work at the hospital. The laser scan technician captured all structural, architectural and MEP features. TruePoint captured the existing building conditions and generated a 3D model for the client.
Challenge: The client had a tight schedule and needed a 3D model in a short period of time. Many of the pipes ran close together creating points of congestion, which would have been difficult and time consuming to hand measure and access to due to their height and tight work space.
Solutions: Within days of initiating the request, TruePoint mobilized to the site and conducted 3D laser scanning. TruePoint’s experienced scan technician accelerated the scanning on site and captured a complete set of point cloud data. Pipe features and other data could easily be extracted, allowing for rapid processing of the point cloud data into a 3D model.
Deliverables: TruePoint provided the registered point cloud files in Autodesk Recap format (.rcp,.rcs) a few business days after completing the 3D laser scan. TruePoint’s team of CAD engineers created an LOD 200 Revit model, showing the basic structural, architectural and MEP features, including piping, ductwork and other equipment. The 3D Model was constructed utilizing Revit families to allow layered exports into Navisworks.
Added Value: TruePoint’s scan technician communicated directly with the client to better understand the scope of work and areas of importance. The technician conducted scans from locations to achieve the best line of sight and produce the highest quality data. After scanning and registration was complete, the scan technician relayed the project scope to the CAD engineer to ensure areas were modeled to an appropriate LOD. Constant communication expedited this project and provided the exact deliverables requested, modeling only the exact features and level of detail necessary avoiding expending time and energy on unnecessary modeling.
3D Laser Scanning is an excellent tool to aid general contractors, engineers and architects in construction planning and design. For 3D laser scanning in the Lexington area contact TruePoint at 513-609-7244 or cincinnati@truepointscanning.com
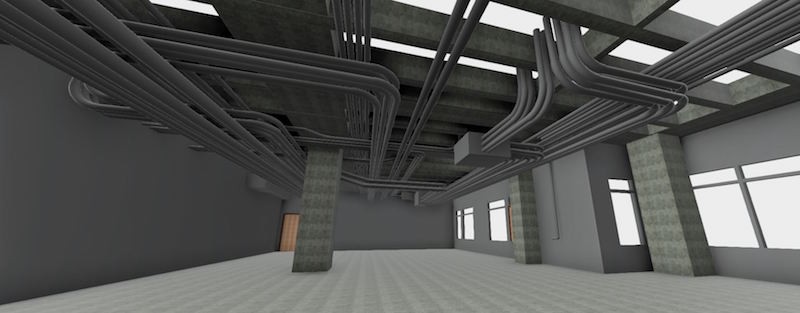
TruePoint’s team of CAD engineers created an LOD 200 Revit model, showing the basic structural, architectural and MEP features, including piping, ductwork and other equipment.
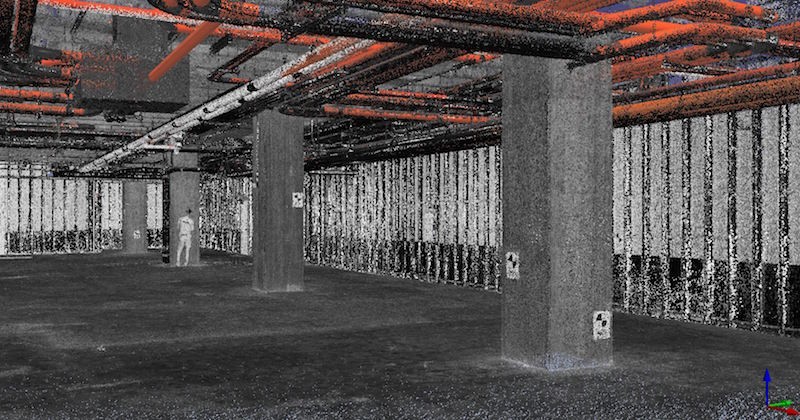
Point cloud overlay showing the extracted pipe for the 3D model.
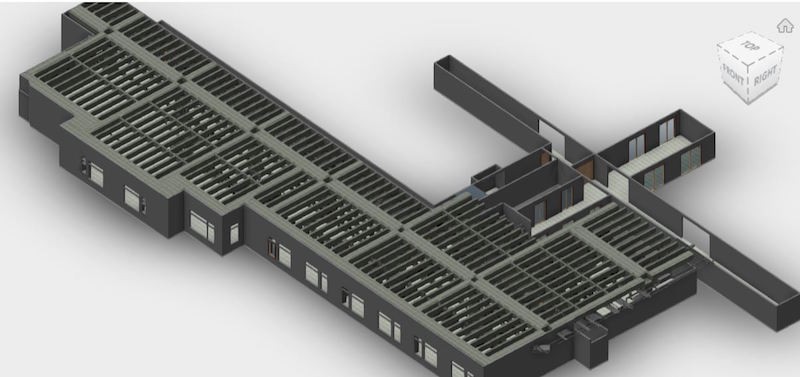
TruePoint captured the existing building conditions and generated a 3D model, including framing.
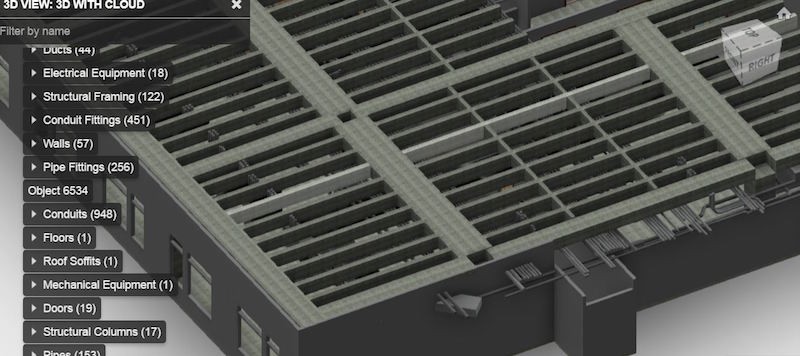
The 3D Model was constructed utilizing Revit families to allow layered exports into Navisworks.
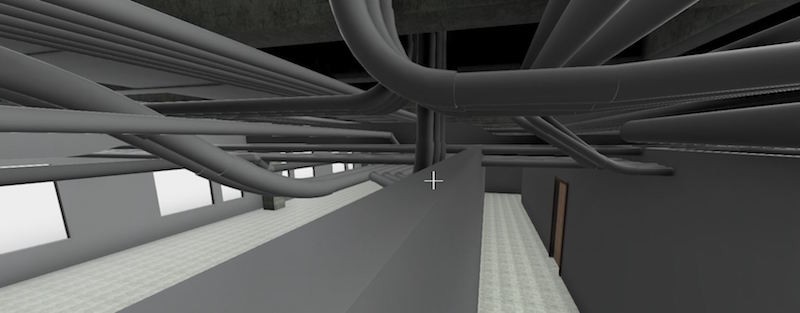
The 3D model shows the congestion of pipes, which would have been difficult to hand measure and detect clashes.

