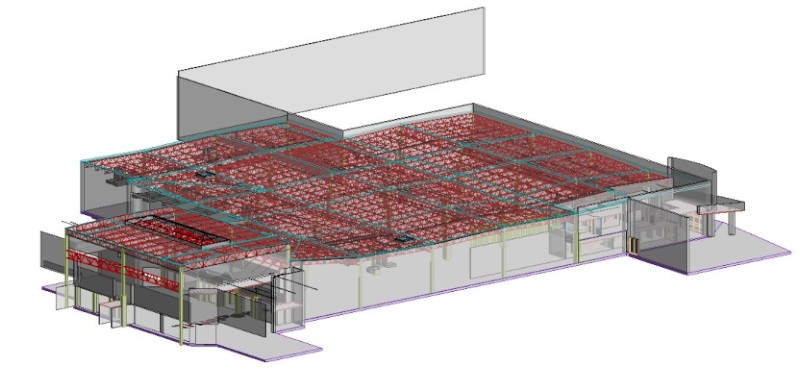
Retail Store Renovations Require 3D Revit Model
Location: Grapevine, Texas
Task: A retail store closed its doors and our client purchased the space to re-purpose the building. TruePoint provided 3D laser scanning services to capture the interior and exterior structural components of the building -- including the floors, ceilings, walls, doors, windows, structure and MEP systems. A design-intent LOD 200 Architectural, Structural and MEP Revit model was delivered to the client.
Challenge: The client had outdated drawings and needed accurate as built data to renovate the retail store.
Solutions: TruePoint scanned 56,000 square feet of space in 70 laser scans with a Leica P series ScanStation. 3D scanning was completed after hours per the client's request.
Deliverable: The client received a Revit 2021 3D model and Autodesk ReCap point cloud RCP and RCS files. All data was uploaded to Sharefile FTP.
--Revit 2021 3D Model
Architectural components including floors, ceilings, walls, doors, windows, and roof.
Interior and storefront structural components, including exposed columns, beams, trusses and joists.
Structural joints at store front.
MEP piping 2" and larger of ductwork, conduit and equipment -- featuring diameter, size, and location.
MEP equipment on exterior ground.
A design-intent LOD 200 Revit model for each discipline architectural/structural, and MEP. These modeled elements have been created from the point clouds for the project and can be linked together.
Point clouds (RCP or RCS format) can be referenced into the RVT to see both modeled objects and point clouds at the same time.
--Autodesk ReCap with RCP File Extension
RCP file format is a project file that points to the individual scan files (.rcs’s) and contains information about them
--Autodesk ReCap Clouds – Unified with RCS extension
Point clouds have been exported as one file with all scan setups combined. This “unified” cloud is saved with the file extension of RCS and can be linked or referenced into Autodesk products. This file can also be imported into Autodesk ReCap and other Autodesk products.
Added Value: In the design intent 3D model, objects will be shown as a "best fit" to the point cloud working within customary standards, such as walls being modeled 90 degrees perpendicular to floor, pipes and conduit modeled straight, floors and ceilings modeled horizontal and steel members modeled straight. This will allow for easier dimensioning of the scan area. The deliverables will not exactly follow the scan data to maintain design intent standards. The majority of our clients want this option for their deliverables.
TruePoint has extensive experience 3D laser scanning buildings for renovation. For 3D laser scanning services in Grapevine, Texas or Dallas/Ft. Worth, Texas call 214-551-6201 or email dallas@truepointscanning.com.
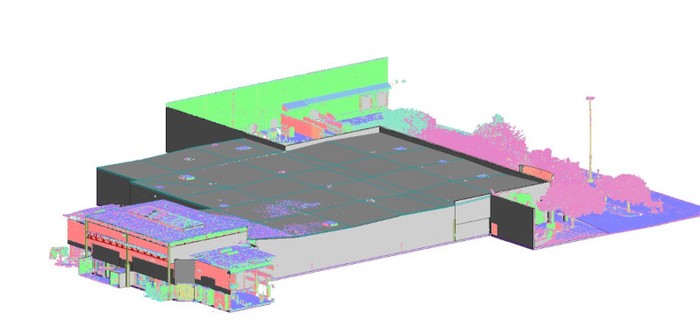
3D model of the building exterior.
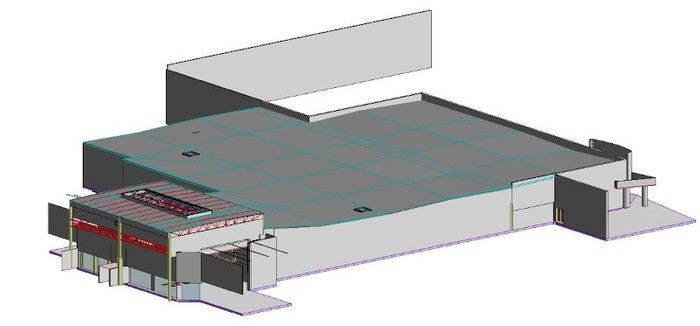
A design-intent LOD 200 Revit model for each discipline - architectural, structural and MEP was delivered to the client.

X-ray view of 3D model displaying structural components.
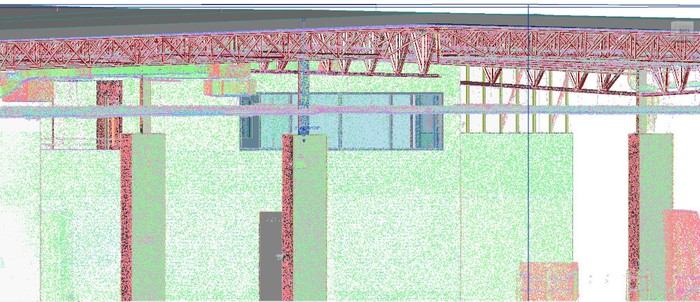
Overlay of point cloud and model
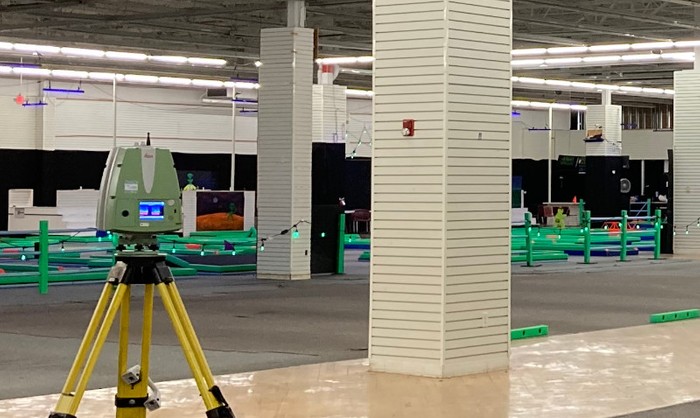
TruePoint scanned 56,000 square feet of space in 70 laser scans with a Leica P series ScanStation.
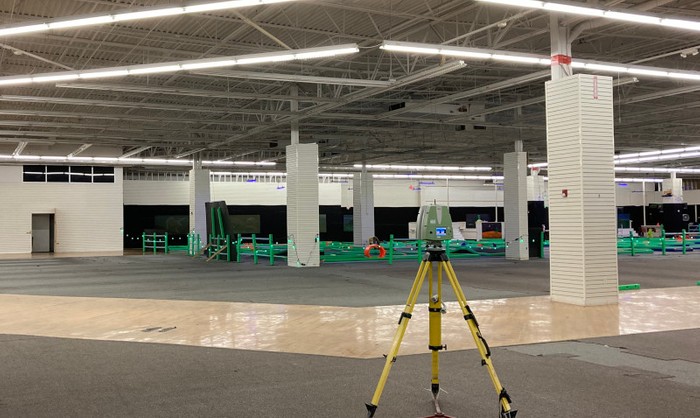
The client had outdated drawings and needed accurate as built data to renovate the retail store.
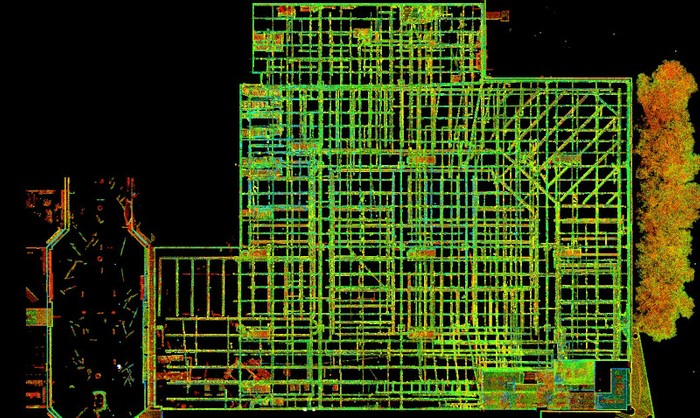
Intensity map point cloud floor plan.

