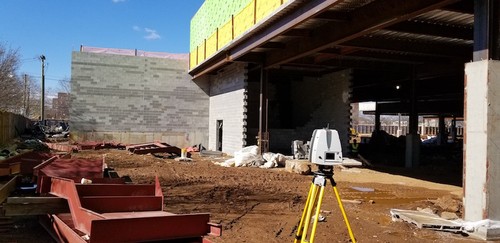
TruePoint mobilized multiple times in order to work around obstructions caused by ongoing construction and weather elements.
Case Study: Verifying Accuracy of Structural Steel with 3D Laser Scanning
“We greatly appreciate TruePoint’s willingness to work in tandem with the other trades onsite and schedule their work around construction obstacles."
-- R. Serra, Architect
Location: Staten Island, NY
Task: Structural steel construction was underway on a $180 million, 127,000 sq. ft. shopping center designed to house 60 retailers. The client requested 3D laser scanning services to capture point cloud data from the structural steel and generate an LOD 200 AutoCAD model to verify the accuracy of existing 2D drawings. TruePoint was tasked with 3d laser scanning the site and capturing all structural elements including exposed columns, beams and floor.
Challenge: Verifying the accuracy of structural steel at this stage of construction is vital. Shop drawings sometimes do not reflect actual site conditions. With a project of this scope, possession of valid 2D drawings of the existing field conditions is imperative to keep the project on schedule.
Solutions: 3D laser scanning measures large and complex steel structures quickly, precisely, and comprehensively. TruePoint 3D laser scanning professionals used survey-grade Leica laser scanners to capture the highest quality 3D data of the site. The TruePoint engineering team then converts the point cloud data into a 3D AutoCAD model and aligns it to the client’s 2D drawings. This allows structural engineers to verify the accuracy of the existing construction documentation.
Deliverable: TruePoint’s team of in-house engineers delivered a 3D AutoCAD model of existing structural steel aligned to existing 2D AutoCAD drawings on the nearly 127,000 sq. ft. site. Analysis from 3D scan data is the best way to ensure precise measurements when dimensions are critical.
Added Value: TruePoint quickly mobilized several in multiple phases in order to work around obstructions caused by ongoing construction and weather elements.
TruePoint is a highly experienced team of 3D laser scanning professionals who deliver exceptional service, accurate data, and custom deliverables to expedite your project. TruePoint can quickly mobilize to your site and provide free quotes.
3D scanning provides a more accurate and complete model for structural engineers. For 3D laser scanning services in New York, call 646-558-5166 or email newyork@truepointscanning.com.
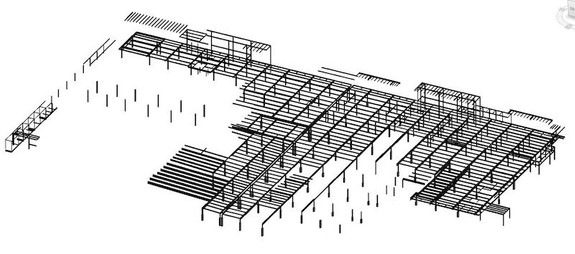
The point cloud was converted into a 3D AutoCAD model with the actual size, shape and location of the structural steel.
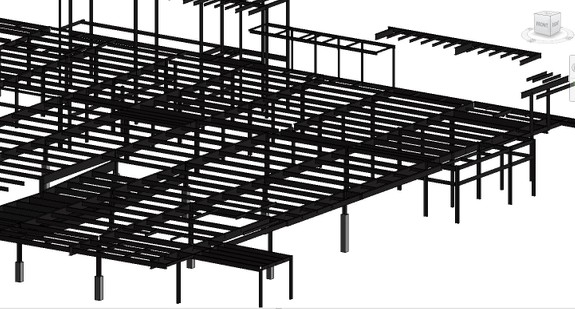
Close-up of structural steel 3D AutoCAD model.
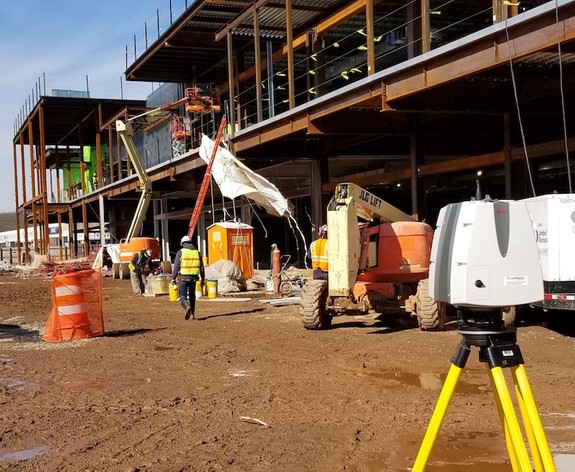
3D laser scanning measures large and complex steel structures quickly, precisely, and comprehensively.
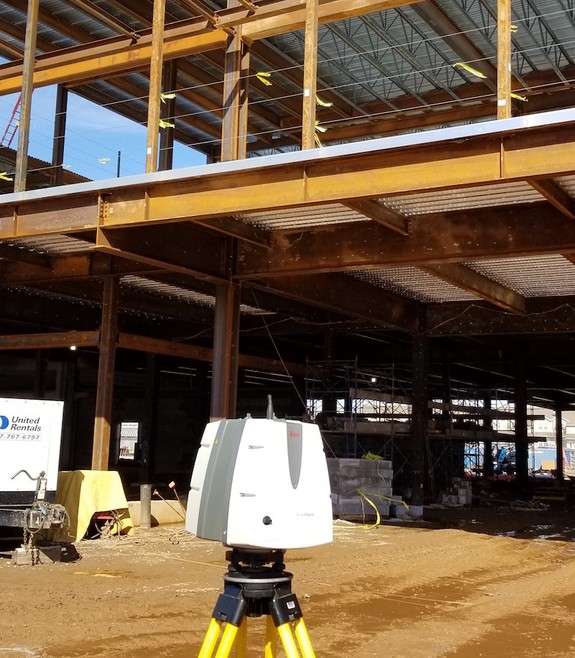
The Leica ScanStation P50 is used for the highest quality 3D data and HDR imaging.
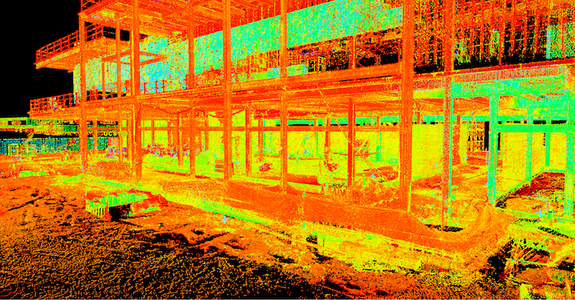
Point cloud data of the site.

