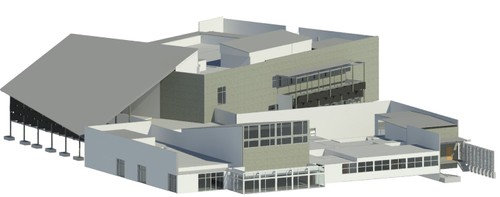
TruePoint delivered two Revit models, one MEP and one architectural/structural.
Case Study: 3D Laser Scanning a College Student Center
“So far everything has been great. I have been very happy with TruePoint. I have at least 2 more projects coming up shortly. Thanks for all your help.” Brian C., Senior Layout Technician
Location: San Antonio, Texas
Task: TruePoint 3D laser scanned the existing conditions of a 2-story college student center. Target objects of data acquisition were the exterior and interior of the building, and included the administrative and public spaces, cafeteria, kitchen, bookstore, restrooms and mechanical spaces. The exterior façade featured a large shade structure that provided a public gathering space and faced the campus lake.
Challenge: The existing 2D floorplans were not accurate and this client desired a three-dimensional model of the student center to plan for renovations. The center was active during business hours and the client did not want to interrupt campus activities.
Solutions: 56,814 square feet of space was documented with industry-leading, survey-grade Leica laser scanners. Millions of data points of walls, windows, doors, exposed structural steel, MEP equipment, piping 2" and larger, stairs, deck and grade was collected. TruePoint’s Texas office scanned during the evenings since the student center was in use during the day.
Deliverables: TruePoint delivered a point cloud file (.rcs file format) and two (2) LOD 200 Revit 2019 models with as built dimensions, one MEP and one architectural/structural.
Added Value: The scan technician increased the number of scans, resolution and density of the point cloud in congested areas, to capture accurate detail for small conduits and piping, flanges, etc.
TruePoint has extensive experience 3D laser scanning college or university buildings, stadiums and campuses. For 3D laser scanning services in San Antonio, call 210-607-0800 or email sanantonio@truepointscanning.com.
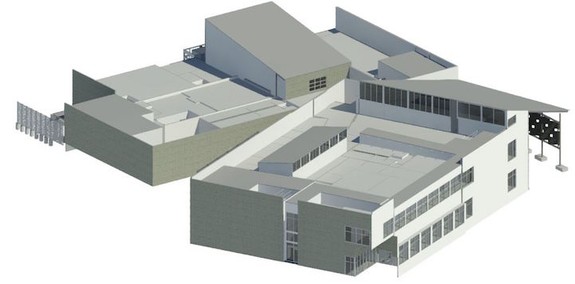
TruePoint has experience 3d scanning university buildings and campuses.
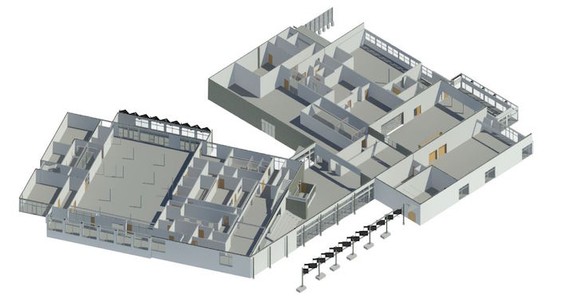
The client desired a three-dimensional model to plan for renovations.
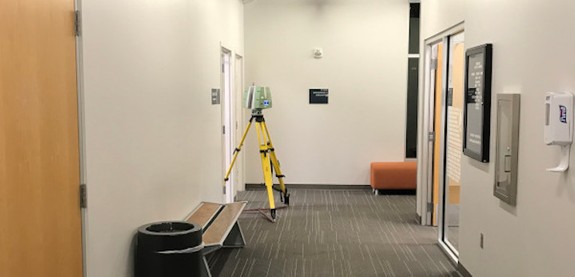
TruePoint laser scanned the existing conditions of a college student center.
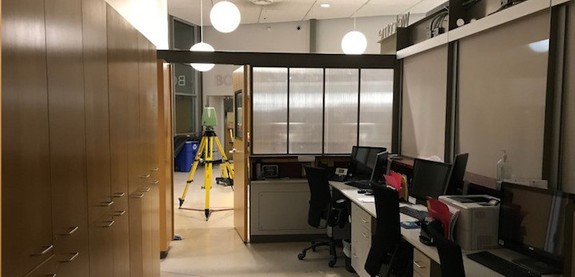
Millions of structural data points were collected.
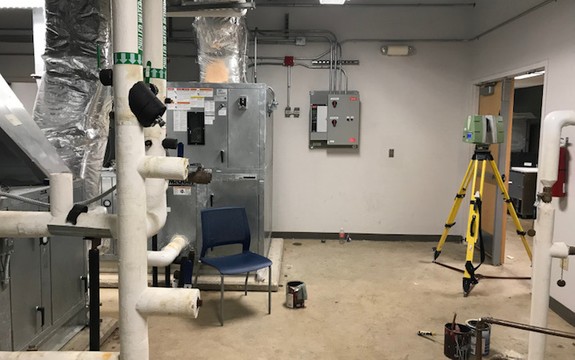
The scan technician increased the number of scans, resolution and density of the point cloud in congested areas, to capture accurate detail for small conduits and piping, flanges, etc.

