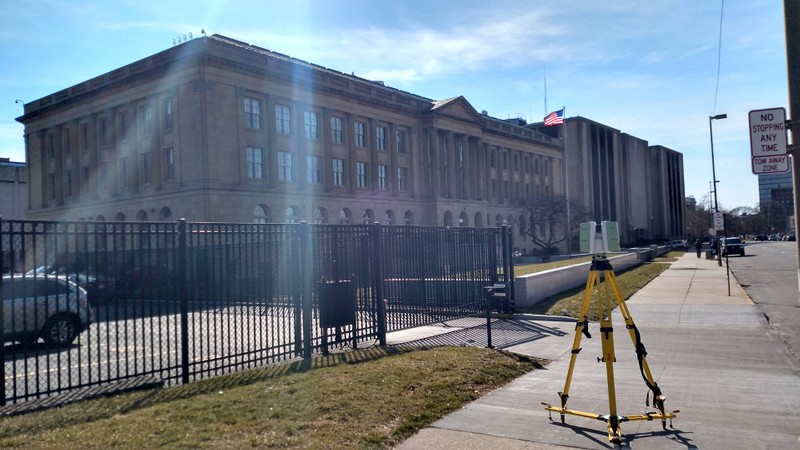
The client needed to accurately and comprehensively document the entire space for future renovations.
3D Laser Scanning a Federal Courthouse
Location: Toledo, Ohio
Task: Reality capture the exterior and interior of a historic courthouse. TruePoint 3D laser scanned the exterior façade, four interior floors, basement, courtyard and rooftop. All office space, courtrooms, and mechanical spaces were scanned to capture structural and architectural elements, MEP equipment and piping 2" in diameter and above. More than 93,000 square feet and 260 rooms were 3D laser scanned to provide point clouds files and 3D photographs for the client.
Challenge: No accurate floorplans or drawings existed. The client needed to accurately and comprehensively as-built survey the entire space for future renovations.
Solutions: TruePoint worked with the client to clearly define the scope of work and requirements for laser scanning. To expedite the project, TruePoint utilized two survey-grade Leica ScanStations (P-40 and P-20), capturing over 950 full color scans. Leica scanners can tie to survey control, achieve 2-4mm accuracy and have real time liquid filled dual axis compensation to help mitigate movement and ensure level scans. Structural, MEP and architectural details on both the interior and exterior were captured, including detailed stonework on columns, stairways and ceilings.
Deliverables: TruePoint provided the client a registered and indexed set of point clouds organized by floor. This included delivery of PTG point cloud files and Autodesk Recap files in (.rcs and .rcp format). TruViews were also generated for the client. TruView’s are 360° 3D photographs overlaid on top of the point cloud data. Utilizing a free Internet Explorer plug-in, the user can move left or right, up or down and zoom in and out, as well as take rudimentary measurements directly from these digital pictures.
Added Value: The comprehensive nature of laser scan data will allow the client to extract a wealth of detailed information. The point cloud data and TruViews will allow the client to re-visit and examine the site digitally and reduce site visits to plan for renovations.
According to the lead scan technician, “TruePoint believes in achieving the highest quality results in the shortest period of time. We'll never rush through a job at the expense of quality. We value our client's time and money -- with TruePoint you can be confident that the job will be done right -- the first time.”
For 3D laser scanning of historic buildings, courthouses and other architectural projects in Toledo or Ohio, contact TruePoint at 419-843-7226.
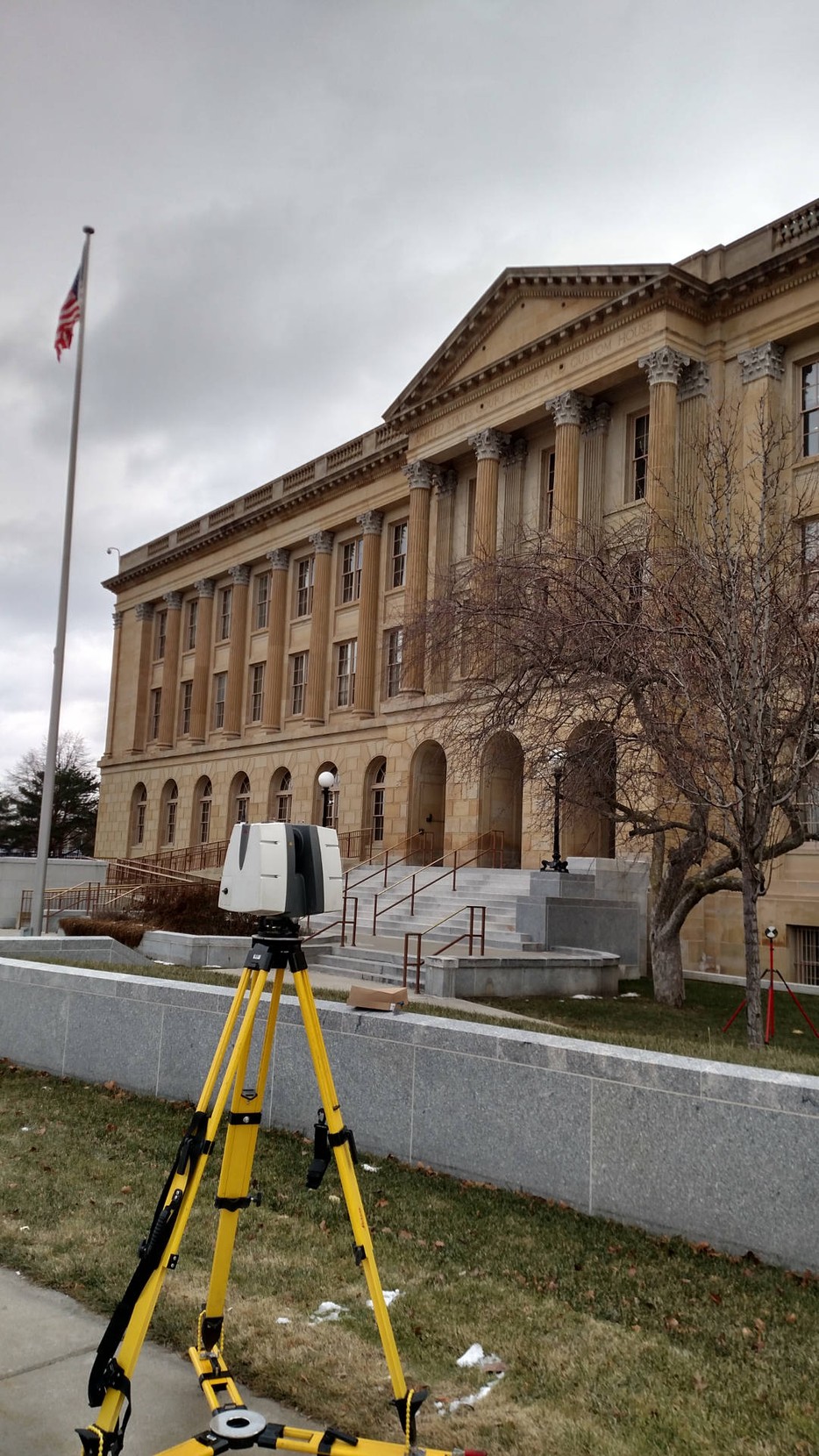
TruePoint 3D laser scanned the exterior and interior of a historic courthouse.
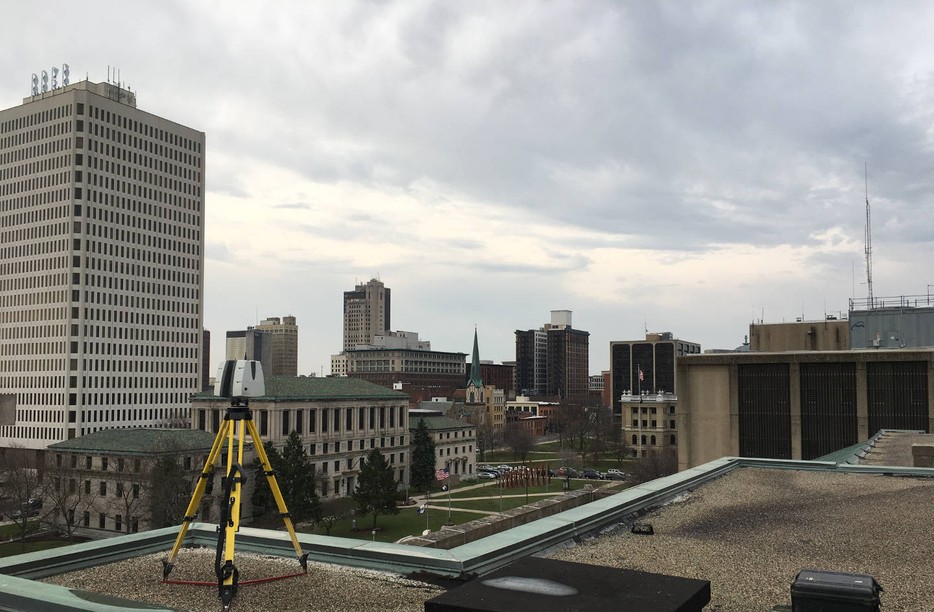
TruePoint 3D laser scanned the exterior façade, four interior floors, basement, courtyard and rooftop.
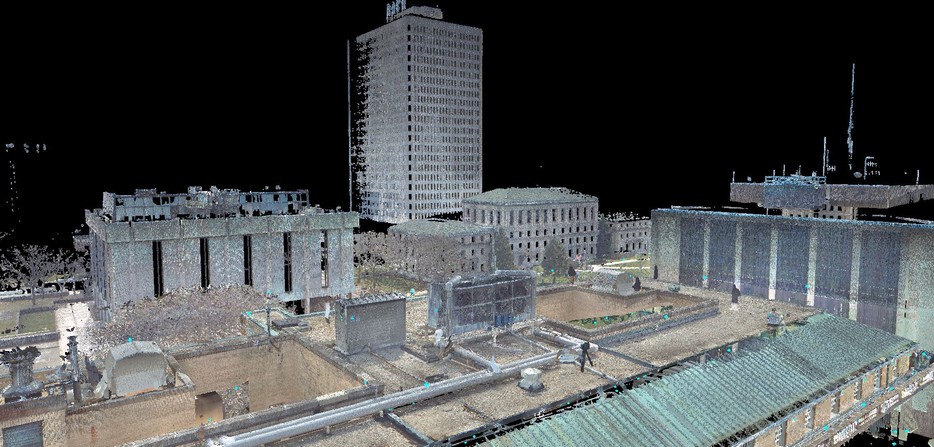
More than 93,000 square feet and 260 rooms were 3D laser scanned to provide point clouds files and 3D photographs for the client.
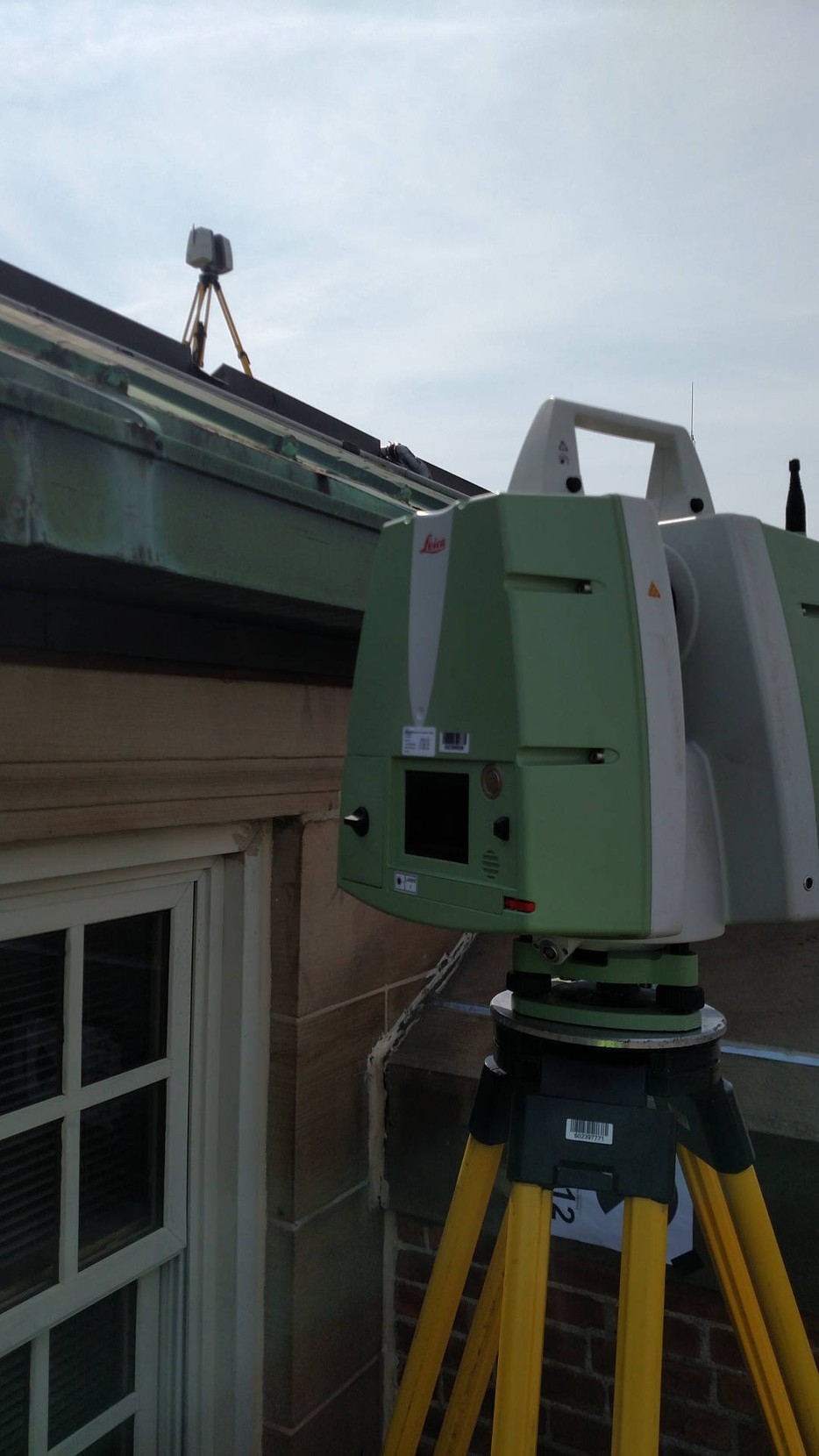
To expedite the project, TruePoint utilized two Leica ScanStations (P40 & P20), capturing over 950 full color scans.


