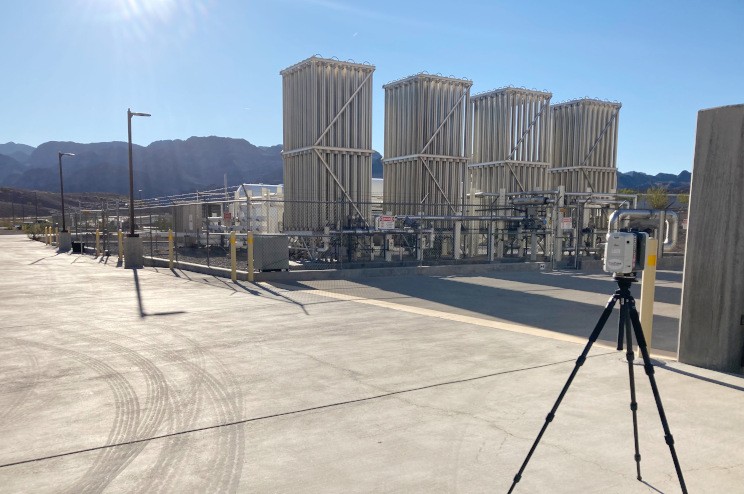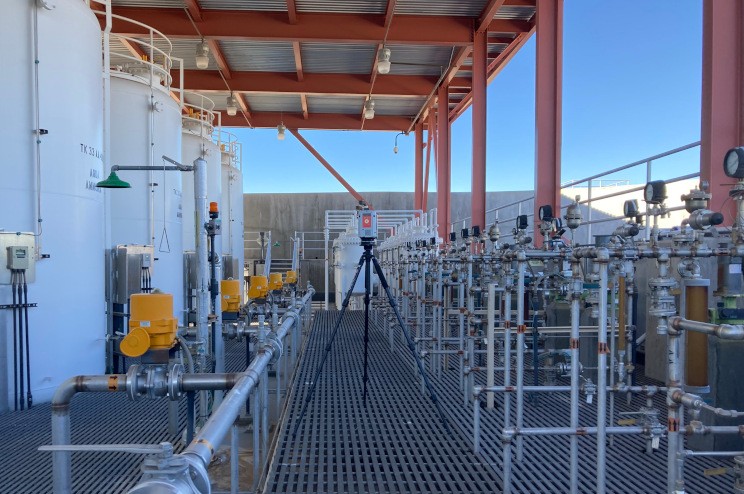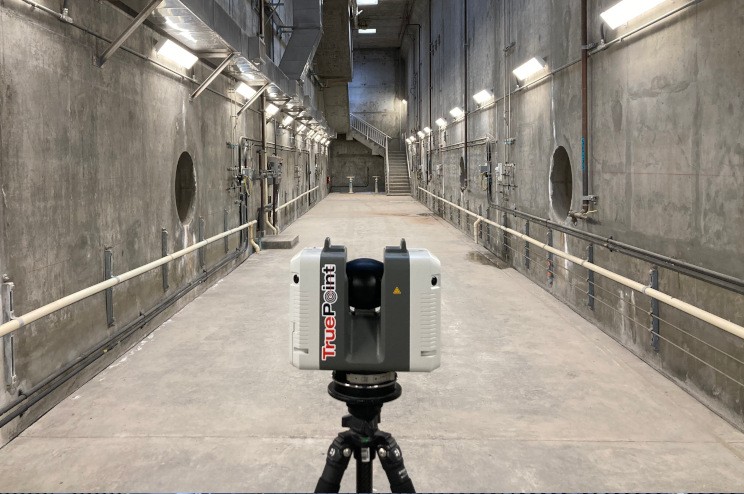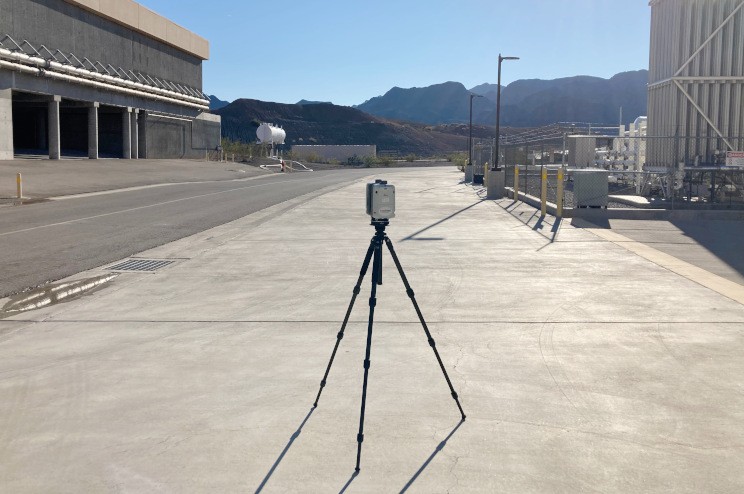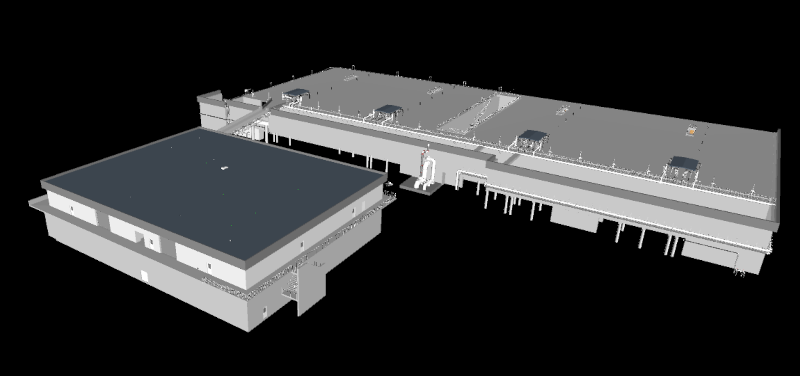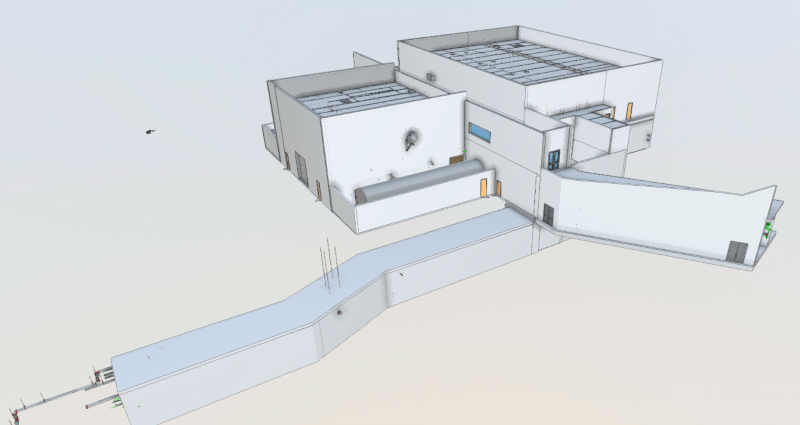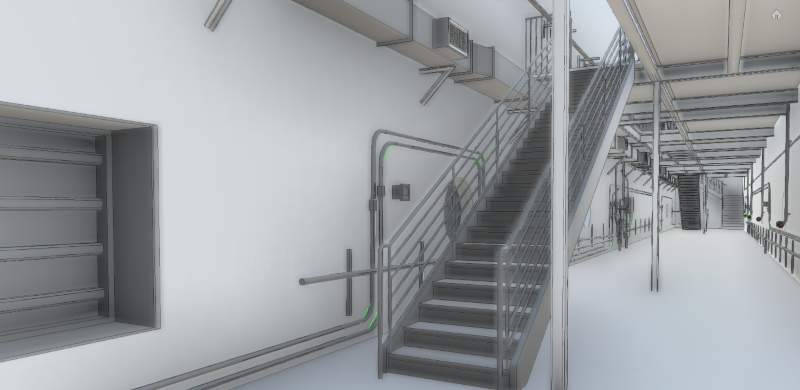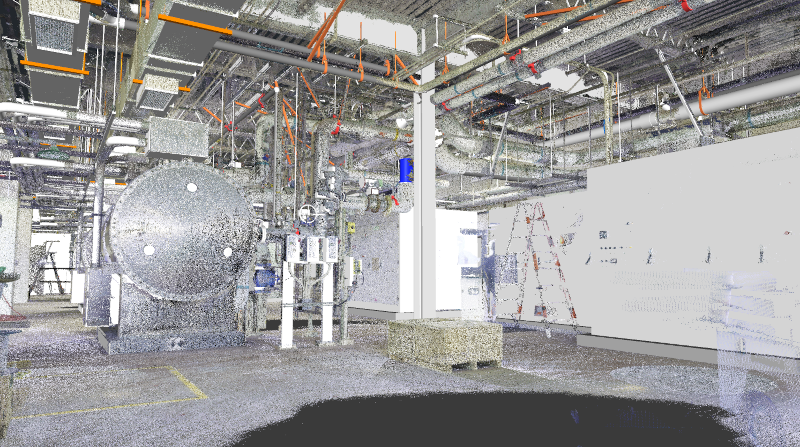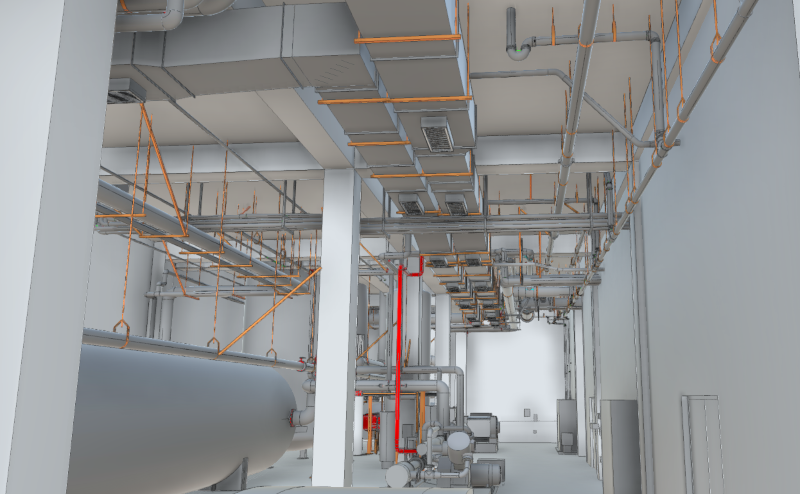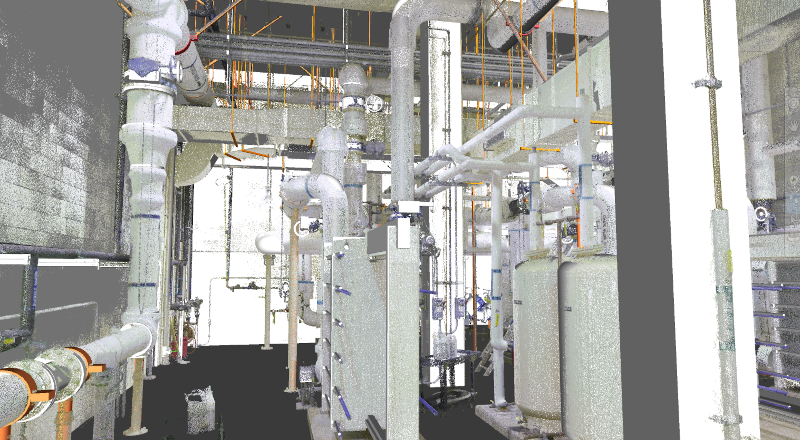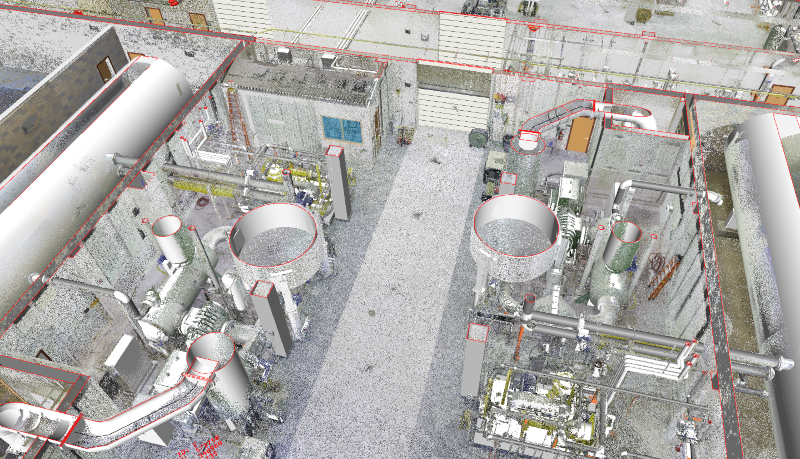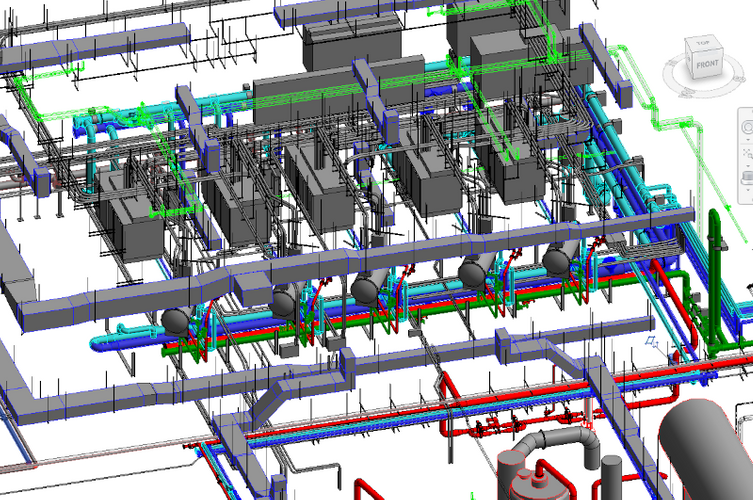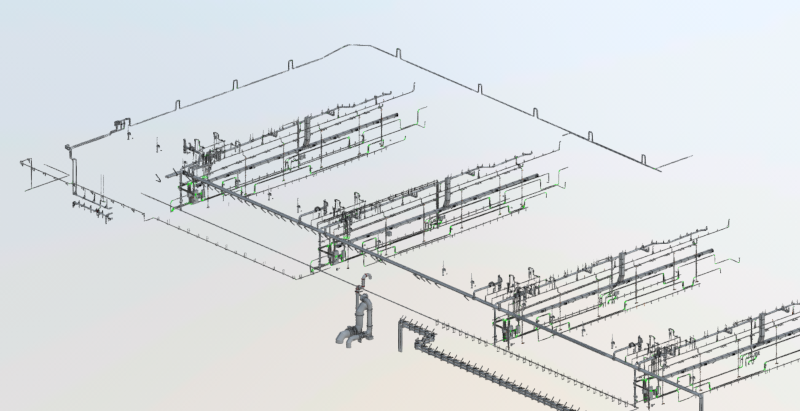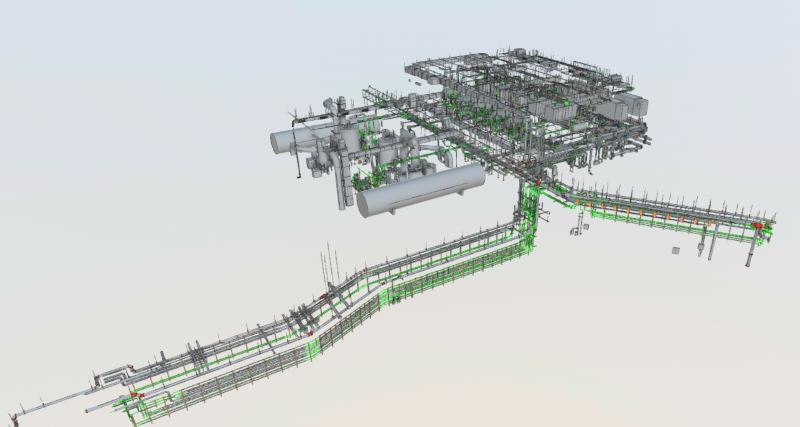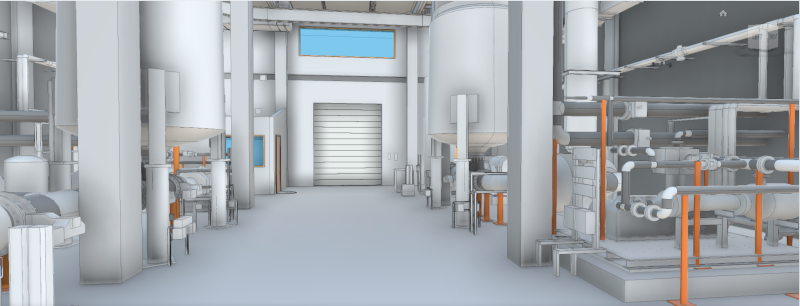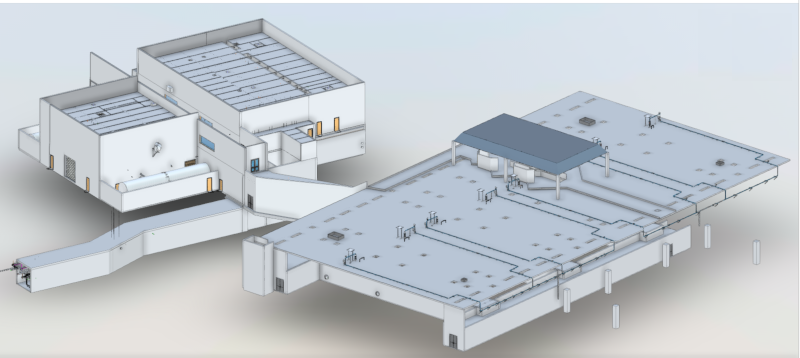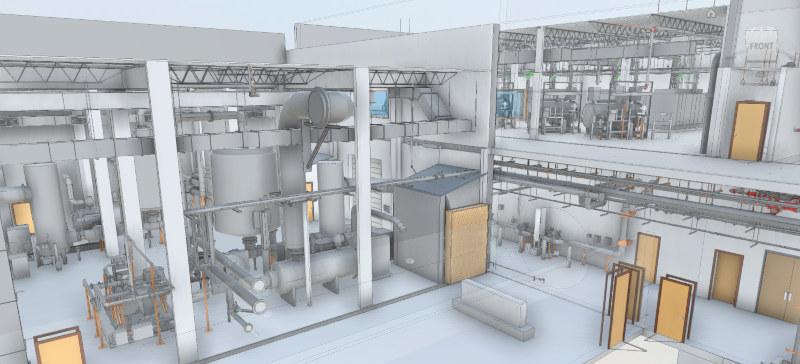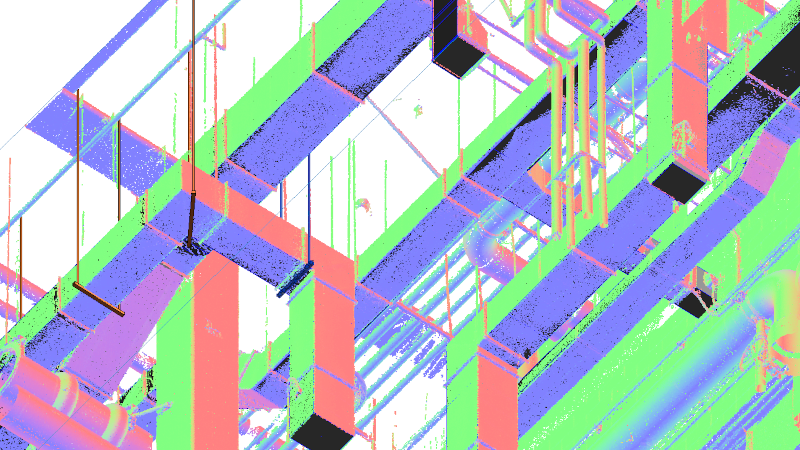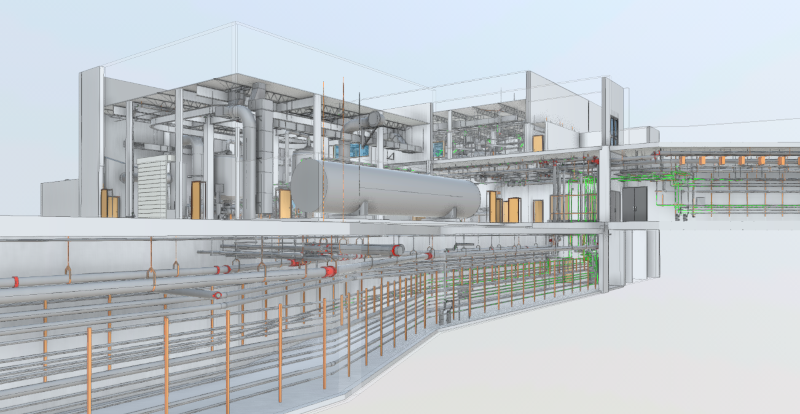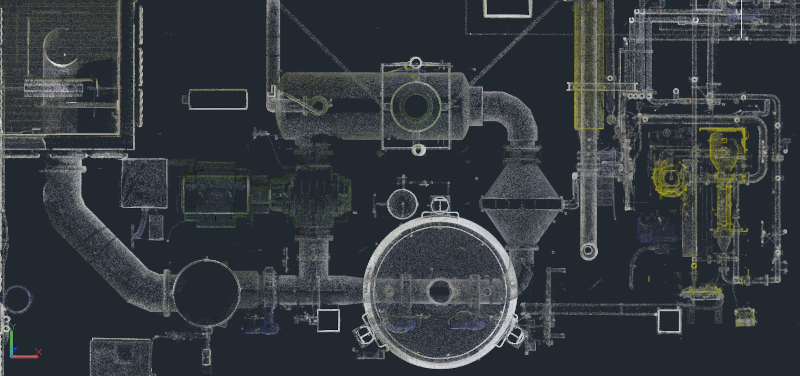Water Treatment Plant Expansion Required Current As-Builts and 3D Model
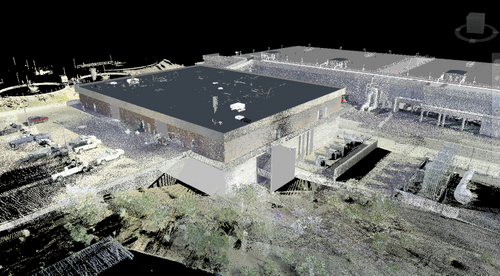
This project totaled over $3 billion, a project of this magnitude required accurate data to plan for system expansion and upgrades.
Location: Las Vegas, Nevada
Task: Laser scan two water treatment plants and produce a 3D Revit model, providing the Engineering and Construction Firm accurate as-builts for facility improvements.
Problem:
- The facility is planning upgrades to ensure that the intake, transmission, treatment, and wastewater systems work as efficiently and effectively as possible.
- An expansion is being made to the facility to increase the treatment capacity from 300 million gallons of water a day to 600 million gallons of water a day.
- The construction and engineering firm requested laser scanning and a 3D model to uncover discrepancies from the outdated as-built record drawings.
- The client wanted to ensure that the point cloud captured is aligned to the client's existing survey control.
Solution:
- TruePoint 3D laser scanned the water treatment plants with the Leica P-Series and RTC360 laser scanners, capturing precise as-built data of the densely populated facilities.
- A complete 3D point cloud and 360° HDR panoramic image was captured at each scan location in less than 20 seconds.
- The point cloud was aligned to a known coordinate system, providing consistent and accurate survey control.
- TruePoint delivered a separate Revit model for each discipline: architectural, structural, process mechanical, HVAC, plumbing, fire protection, and electrical.
Benefits:
- This project totaled over $3 billion, a project of this magnitude required accurate data to plan for system expansion and upgrades.
- Deliverables were uploaded to Cintoo, a cloud-based platform providing the rapid delivery of data to the client, allowing them to view laser scan data and models from their web browser.
- This project will help ensure a safe and reliable water supply to every Nevada resident and business.
- Water Treatment Facility 3D Model Building Overview
- Water Treatment Facility Navisworks Model
For 3D laser scanning services in Nevada call:
- Las Vegas
- 702-704-3266
- lasvegas@truepointscanning.com
- Reno
- 775-225-1548
- reno@truepointscanning.com
Laser Scanning Images for Water Treatment Plant Expansion
