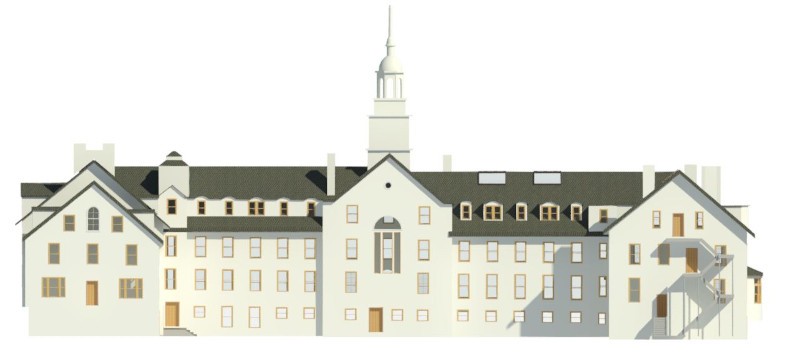
Restoration of a School Using a Revit 3D Model
Project Manager Insight: “This project focused on restoring the structure and integrating modern upgrades to a century-old school building.” Nate Baker, Northeast Regional Manager
Location: Middletown, Rhode Island
Task: TruePoint’s task was to 3D laser scan the exterior façade of a 28,000 sq ft historic university building and provide the client with an intensity map point cloud, 2D drawings and an LOD 200 Revit 3D model. The client was restoring and upgrading a three-story residence hall. To preserve the building, the architecture and construction team completed brick and masonry restoration; replication and replacement of exterior windows and stone surrounds; as well as rebuilding of parapets and entries. The restoration also included extensive repairs to limestone, preservation of original woodwork, and installation of custom replica lighting fixtures.
Challenge: The university wanted to restore the building and integrate modern updates but had no 2D drawings. Our client provides architecture, preservation, planning and design services for educational, cultural and religious clients. They are committed to providing the highest quality design, renovation, restoration, construction and site development. They turned to TruePoint to aid the architectural design process by verifying as built accuracy with a 3D BIM model.
Solutions: TruePoint used the Leica RTC 360 laser scanner to take 54 scans of the residence hall and deliver an intensity map point cloud and a 3D model to the client, giving them accurate data of the current conditions of the building.
Deliverable: For this project, TruePoint delivered an intensity map point cloud, JetStream Viewer files and a Revit 2021 LOD 200 3D model.
Added Value: TruePoint engineers schedule a kick-off meeting with the client's technical team once the 3D data is captured and registered to ensure clients are receiving the right deliverables for their project.
TruePoint has extensive experience 3D scanning schools and universities for construction, renovation or preservation. For 3D building scanning services in Rhode Island call 617-571-6225 or email providence@truepointscanning.com.
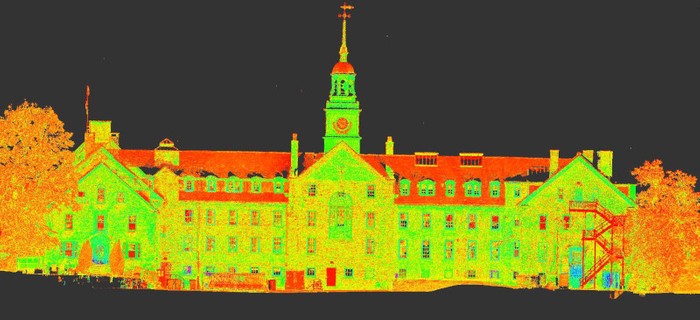
Intensity map point cloud of school residence hall.

LOD 200 Revit 3D Model ("digital twin") of school residence hall.
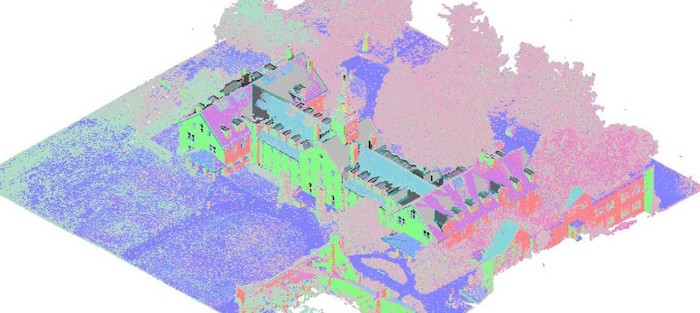
Isometric view of 3D model with point cloud overlaid.
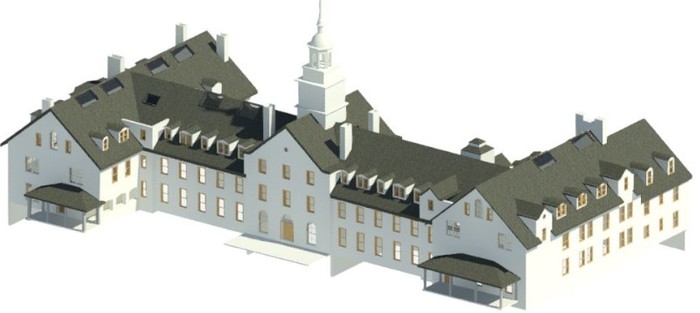
LOD 200 Revit 3D Model of building.
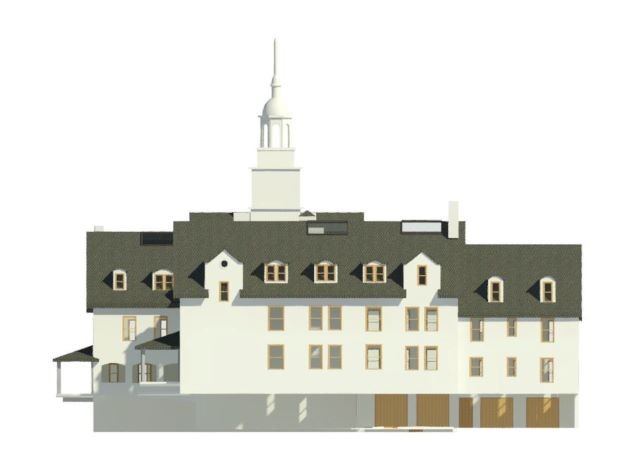
LOD 200 Revit 3D Model of building.
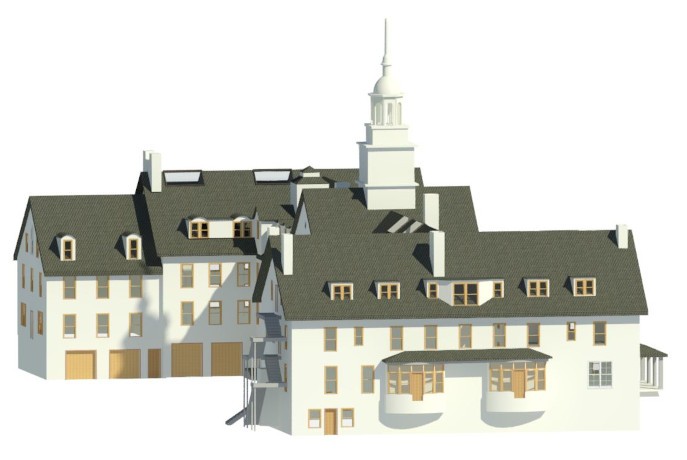
LOD 200 Revit 3D Model of building.
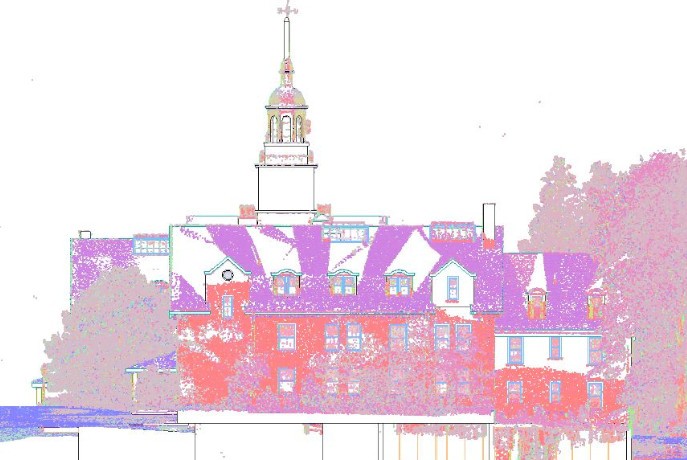
Elevation view of point cloud overlaid on 3D model.
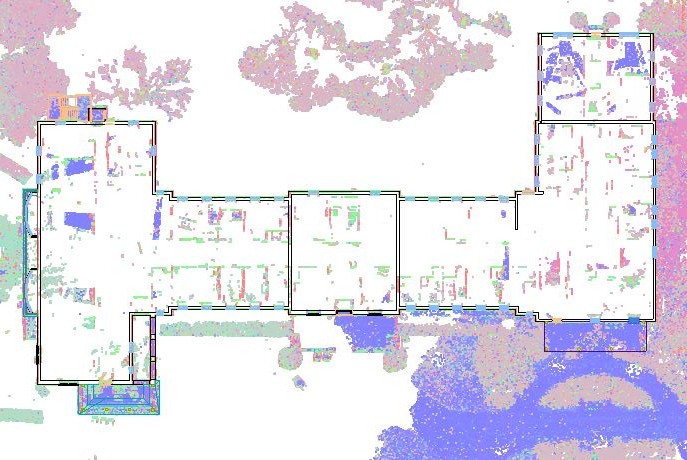
Plan view screenshot of data cutting through the point cloud. The engineer has aligned the building walls to the point cloud data.
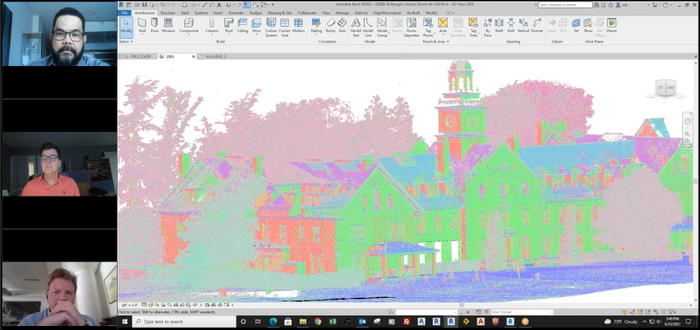
Modeling kick-off meeting discussing point cloud with client.

