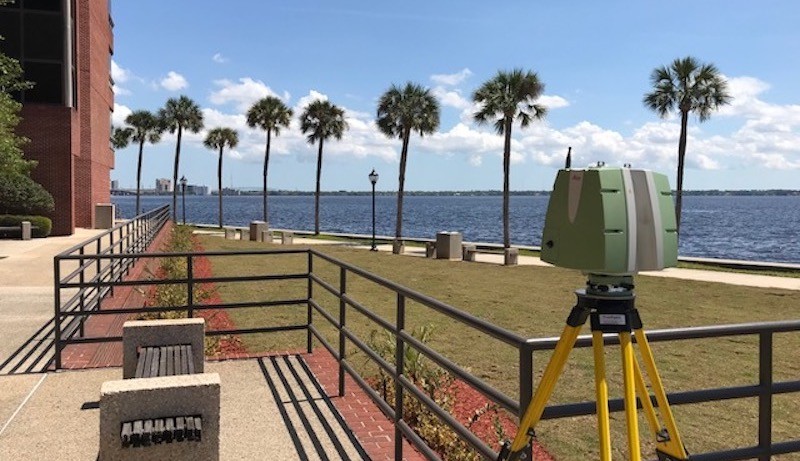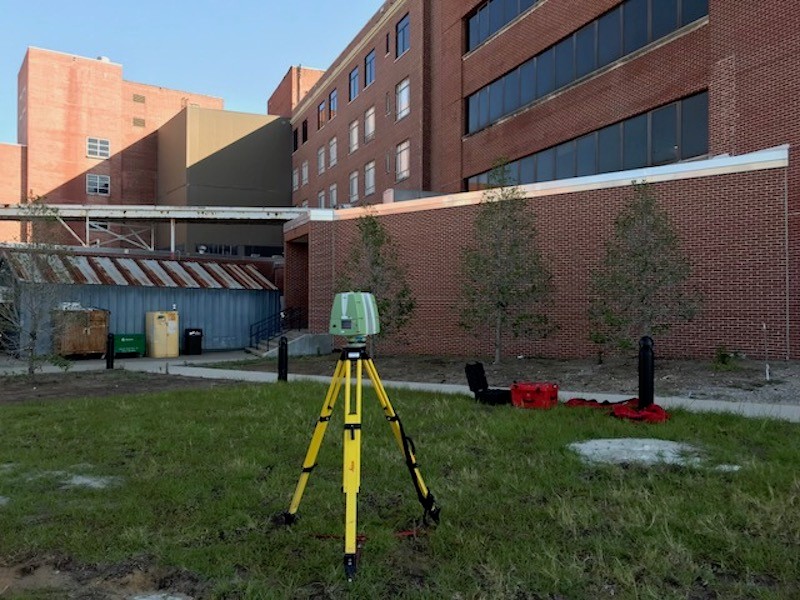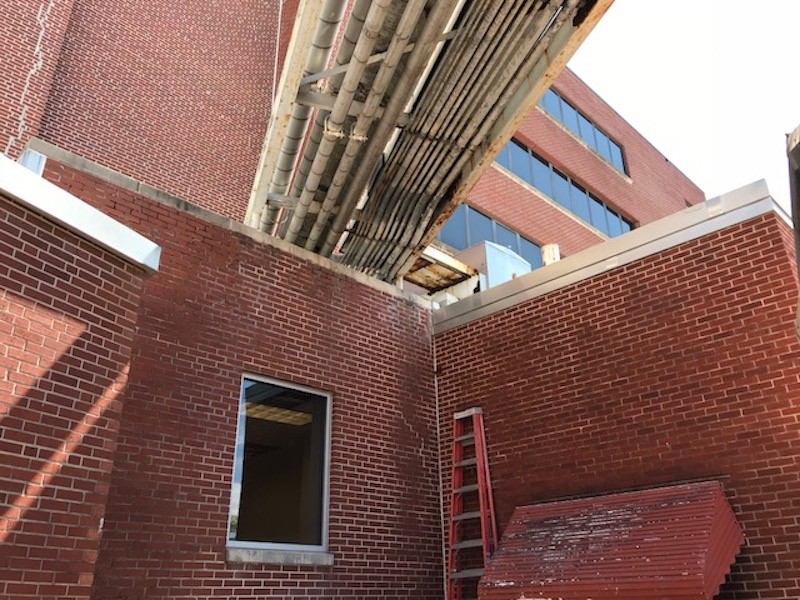
TruePoint performed 3D laser scanning services for the exterior section of a hospital where a new pavilion will be installed.
Case Study: 3D Laser Scanning a Hospital Exterior
Location: Jacksonville, Florida
Task: TruePoint performed 3D laser scanning services for the exterior section of a hospital where a new pavilion will be installed. The point cloud data collected onsite was processed and provided to the client.
Challenge: The architects and engineers over this project needed to know the precise measurements and details of the existing building footprint as well as the overhead utilities in the area.
Solutions: Using the survey-grade P-20 Leica laser scanner, TruePoint provided the client the precise measurements of the building exterior and location of the overhead utilities. Using 3D laser scanning will provide the client with accurate façade measurements to increase the speed of designing the pavilion. 3d laser scanning the overhead utilities saves the client potential damage to existing utilities during the construction process.
Deliverable: The final registered point cloud was delivered to the client in Autodesk Recap (.rcs) format via secure file transfer. TruePoint also provided a version of the point cloud overlaid on the client’s existing Revit model to the client.
Added Value: The client also requested the location and measurements of an electrical “doghouse” positioned on the lower level building rooftop. TruePoint was able to collect scan data of the doghouse and include that with the final deliverable to the client.
For 3D laser scanning services in Jacksonville, Florida call 904-903-8911 or email jacksonville@truepointscanning.com.
TruePoint is the leading provider of 3D laser scanning services, helping clients successfully complete their most complex projects. Our team of in-house scan technicians and engineers work with each client to develop an accurate understanding of their needs and provide an optimal solution. Data will be captured with industry-leading survey-grade Leica Laser Scanners. Custom BIM/CAD deliverables can be provided in a variety of formats from raw data to 2D drawings to 3D models at any level of detail. 100% of the project will be completed in-house, on time and on budget.

The architects and engineers over this project needed to know the precise measurements and details of the existing building footprint.

Secondary target area where location of existing overhead utilities were captured.

