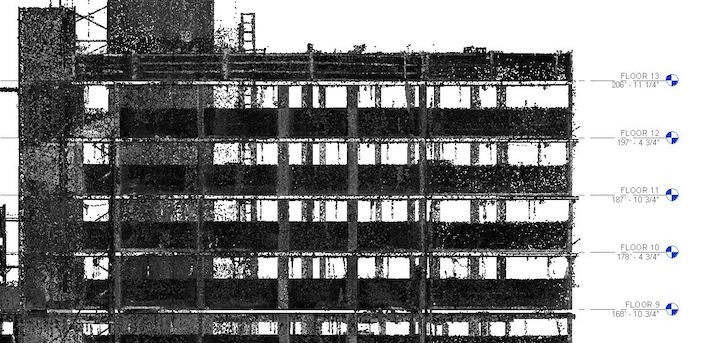
The scan technician collected millions of measurements from 13 floors totaling over 162,000 sq. ft. in 9 days.
Case Study: TruePoint Provides 2D Drawings for Concrete Contractor
Location: Brooklyn, New York
Task: TruePoint performed high definition 3D laser scanning for a concrete contractor in Brooklyn, New York. The task for this client was to capture laser scan data from 12 interior floors and 2 roofs and create 2D drawings that would verify floor flatness and slab elevations after the contractor had completed the pouring and finishing of concrete throughout the building.
Challenge: The client’s challenge was to verify and provide documentation to the property owners that the concrete they poured was within the tolerance of their contractual obligation. They wanted to quickly turn around this documentation to the property owners.
Solution: TruePoint’s technicians are experienced, and use Leica laser scanners, which are fast and accurate. The scan technician collected millions of measurements from 13 floors totaling over 162,000 sq. ft. in 9 days. TruePoint’s in-house engineers created 2D drawings to verify the concrete contractor’s work was within tolerance and delivered them to the client within the proposed 10 business days.
Deliverables: TruePoint’s engineers used Autodesk Revit 2016 to trace over the point cloud data and form floor plans. Sections were created through the elevator shaft to show the elevation changes per floor. Once completed, TruePoint’s team exported the files into AutoCAD 2D drawings showing Floor Flatness and Slab to Slab Elevations for the client.
Added Value: Data collection and analysis was completed in a fraction of the time it would have taken to manually measure and verify the client’s work. In addition, had the floor flatness analysis showed error exceeding tolerance, TruePoint would then be able to calculate the amount of materials needed by the client to address the issue.
For 3D laser scanning services in the New York area, call TruePoint Laser Scanning today at 646-558-5166 or email newyork@truepointscanning.com
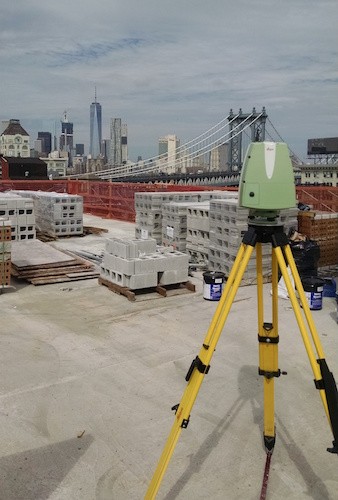
TruePoint performed 3D laser scanning for a concrete contractor in New York.
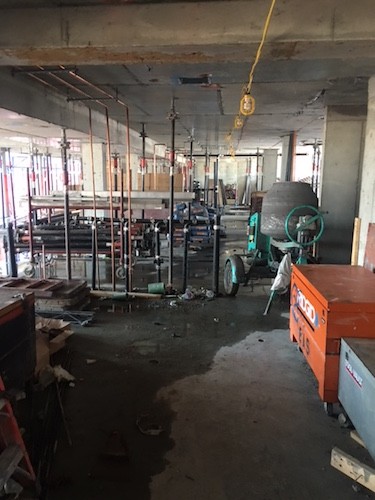
TruePoint’s task was to create 2D drawings that would verify floor flatness and slab elevations.
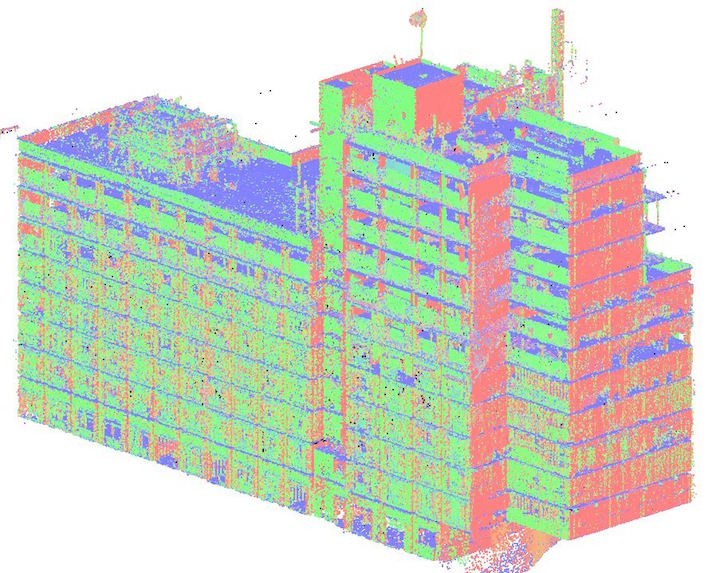
TruePoint’s engineers used Autodesk Revit 2016 to trace over the point cloud data and produce floor plans.
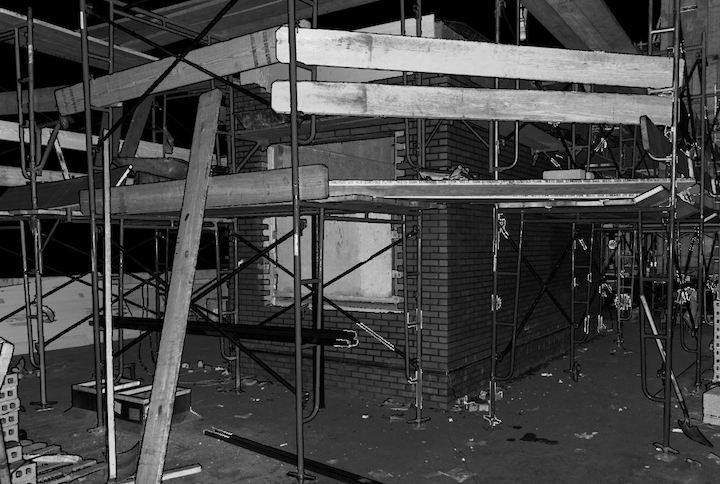
This image shows an Autodesk Real View of the building interior.
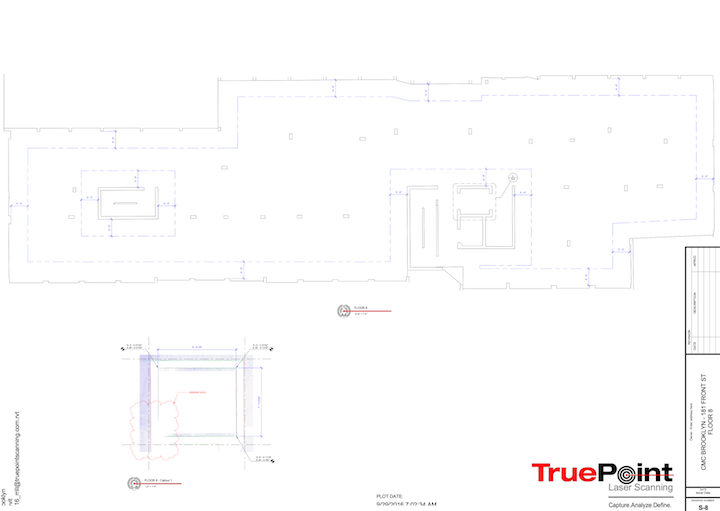
TruePoint delivered 2D drawings to the client within days of scanning.
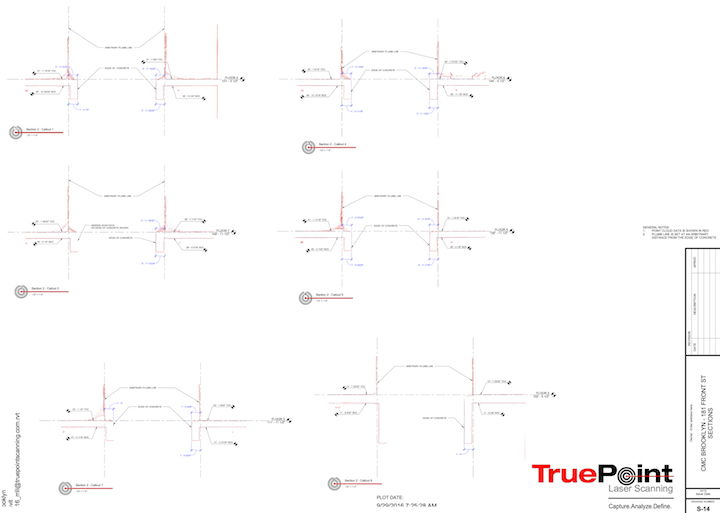
This 2D drawings shows the client elevation changes via section cuts through the elevator shaft.
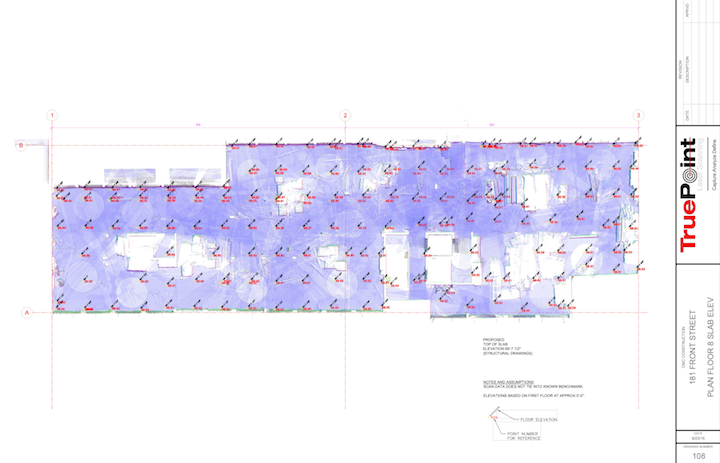
This 2D drawing shows floor 8 slab elevations.

