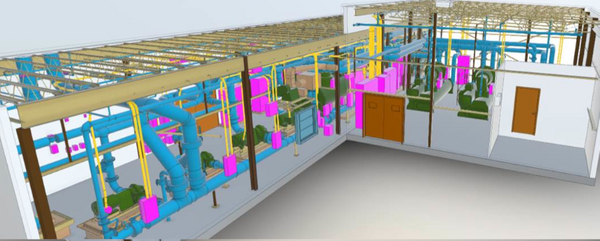
3D Laser Scanning a Mechanical Room
Location: Temple, Texas
Task: Our client, a manufacturer and distributor of food packaging and foodservice products to packers, processors, supermarkets, restaurants, institutions and foodservice outlets across the United States, was upgrading their mechanical room and needed as built documentation and an LOD 300 3D model to assist with the design modifications.
Target objects of data acquisition for the mechanical space:
- Exposed structural steel, beams, joists and columns
- Piping 2” and larger
- Mechanical, electrical and plumbing equipment
- Valves and flanges
- Deck, platforms, stairs and grade
- Walls, windows and doors
Challenge: The manufacturing facility had outdated drawings, as modifications were made throughout the years, but the drawings were never updated. The client needed accurate BIM measurements to reduce the risk of clashes and change orders.
Solutions: 3D laser scanning quickly captured the mechanical room space, collecting as-built pipe and equipment information as point clouds with 2mm - 4mm accuracy. TruePoint’s team of in-house CAD technicians used the point cloud data to build an information-rich 3D BIM model using Autodesk software.
Deliverable: TruePoint delivered an Autodesk Recap intensity map point cloud (.rcs file), and LOD 300 3D model of the mechanical room. The client was given access to view the 3D model in Autodesk Viewer, a free online viewer, to view, mark up, print, and track changes to the 3D progress model.
Added Value: One of the biggest challenges in upgrading a mechanical room is accurate documentation of the building’s MEP systems. 3D scanning can be a vital part of this process. Utilizing point cloud data and intelligent 3D models saves clients time and money, as it eliminates return trips to the project site for missed measurements and clashes from inaccurate data.
For 3D laser scanning services in Texas, call
- Austin, Texas | Phone: 512-745-1119 | Email: austin@truepointscanning.com
- Dallas, Texas | Phone: 214-551-6201 | Email: dallas@truepointscanning.com
- Houston, Texas | Phone: 713-818-2799 | Email: houston@truepointscanning.com
- San Antonio, Texas | Phone: 210-607-0800 | Email: sanantonio@truepointscanning.com
TruePoint is a highly experienced team of 3D laser scanning professionals delivering exceptional service with a fast response time, technical expertise and long-term client commitment.
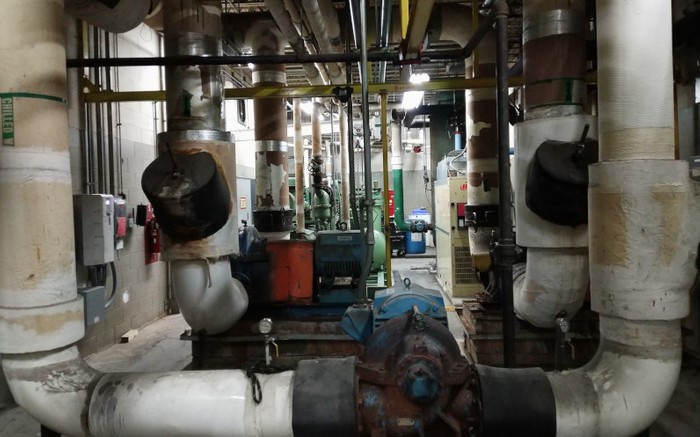
One of the biggest challenges in upgrading a mechanical room is accurate documentation of the building’s MEP systems.
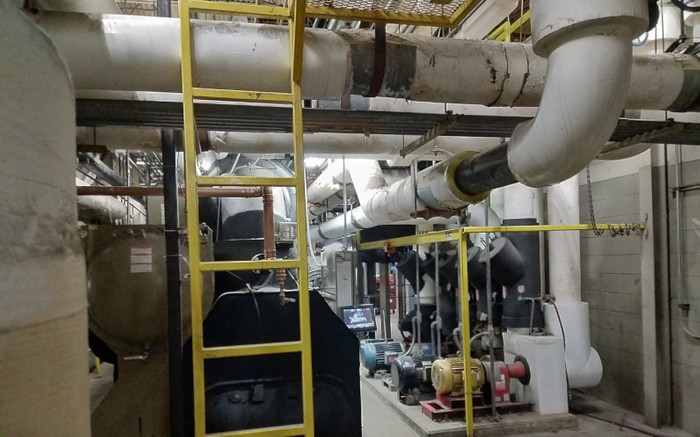
The facility had outdated drawings, the client needed accurate BIM measurements to reduce the risk of clashes and change orders.
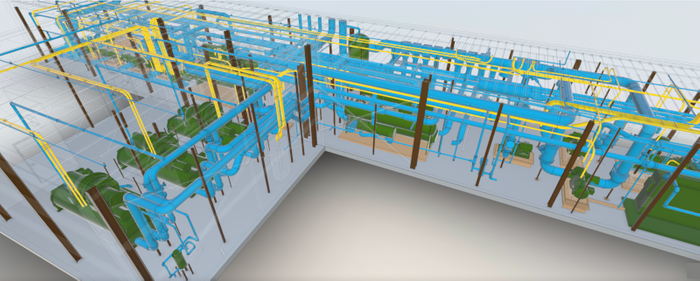
LOD 300 3D model of the mechanical room.

LOD 300 3D model of the mechanical room.
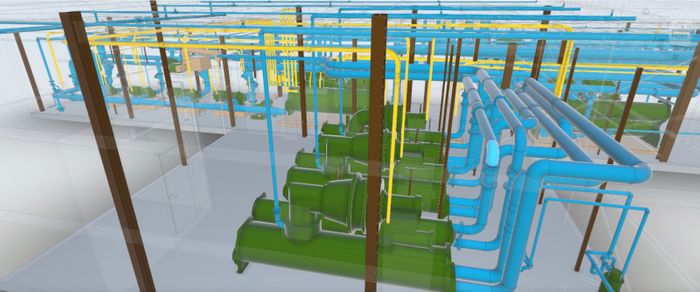
LOD 300 3D model of the mechanical room.
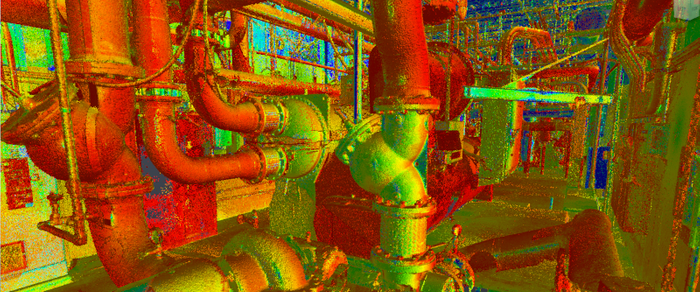
Intensity map point cloud.
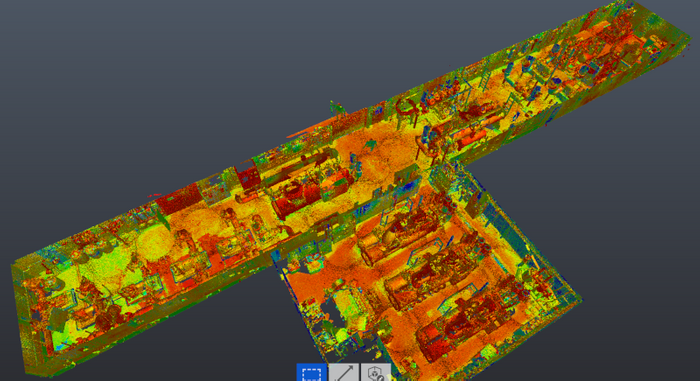
Intensity map point cloud of mechanical space.
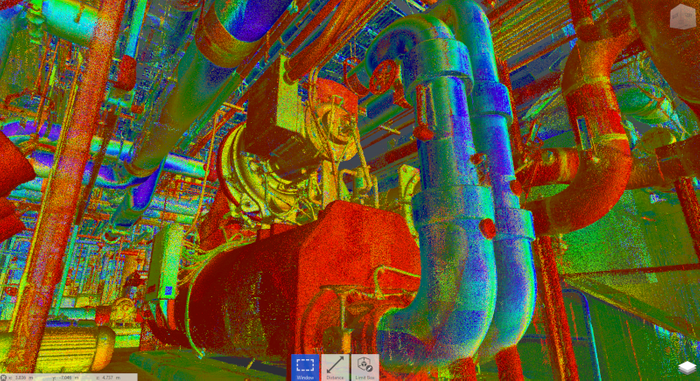
Intensity map point cloud.
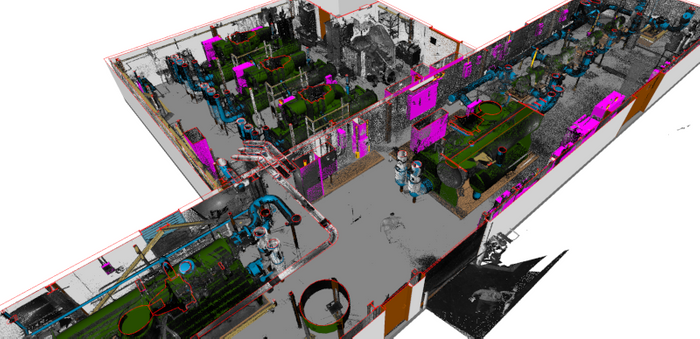
Point cloud with 3D model overlay.
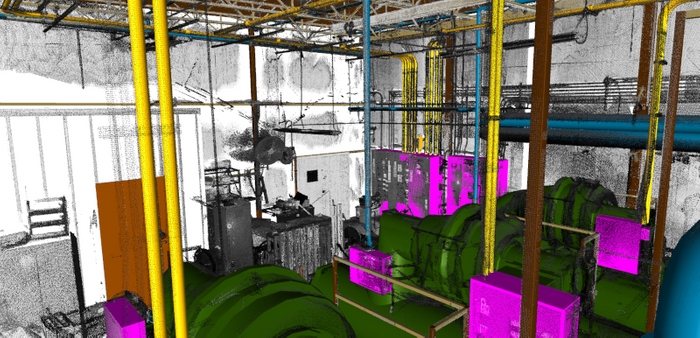
Point cloud with 3D model overlay.
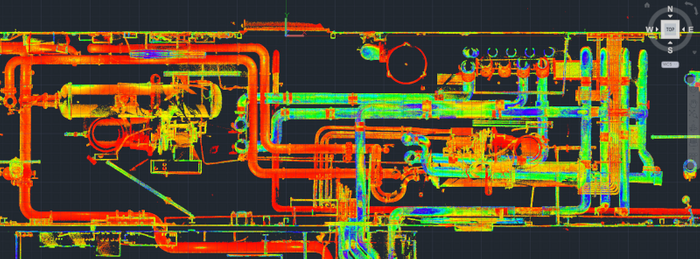
Intensity map point cloud plan view.
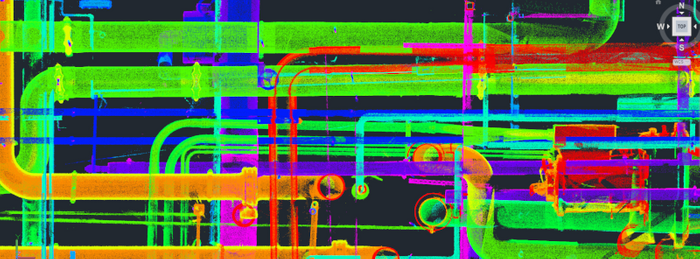
Intensity map point cloud plan color by elevation.

