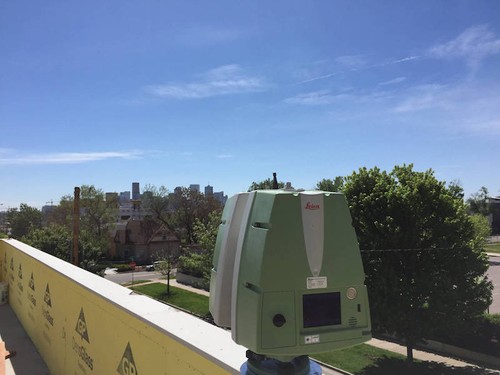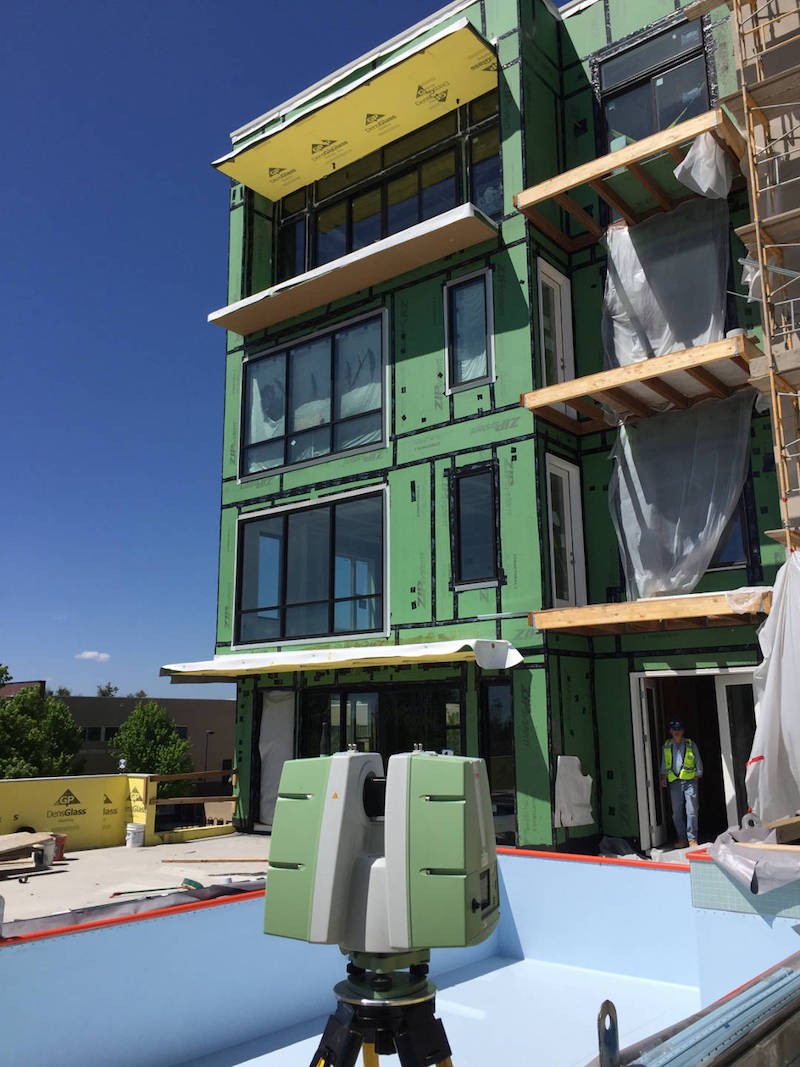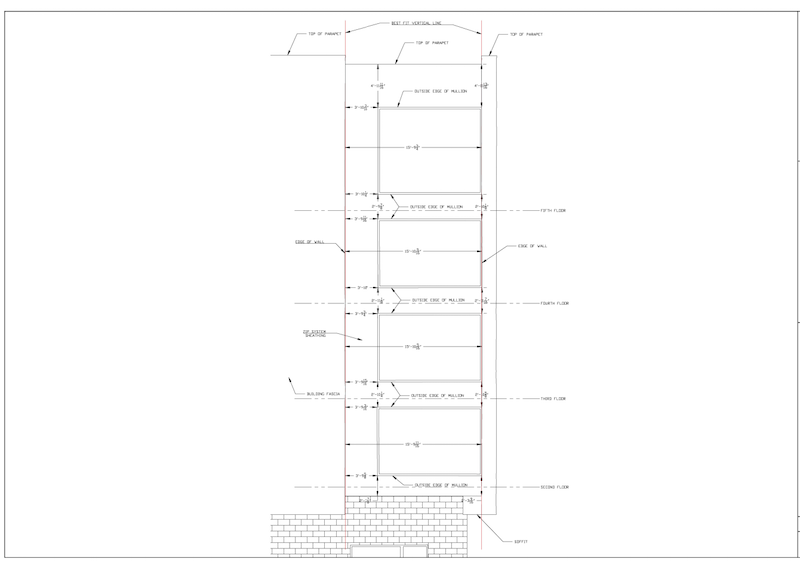
Measurements were captured in a few hours on site with a Leica P20 laser scanner.
Case Study: Laser Scanning for Fabricated Panels
Location: Denver, Colorado
Task: TruePoint’s 3D laser scanning services were used in Denver, Colorado to capture the dimensions of an existing building façade for the installation of prefabricated paneling. A new construction apartment complex desired a 2D CAD drawing to expedite prefabrication and installation.
Challenge: The client was on a tight schedule and needed accurate as-built measurements quickly. Traditional measurement methods with a standard tape measure could be inaccurate and take weeks to perform. The client would also need to rent a lift to take the measurements, which is an added expenditure.
Solutions: TruePoint Laser Scanning’s services in Denver captured 3D measurements in a few hours on site with a Leica P20 laser scanner. By utilizing 3D laser scanning, the client saved time on measurements, while increasing the accuracy and simplifying the fabrication process. This translates to substantial benefits by shortening turnaround times and ensuring exact panel fit. Plus, laser scanning had no impact on the ongoing construction operations.
Deliverables: TruePoint’s structural engineers used the point cloud data to create a 2D CAD drawing of the façade in a few business days. These drawings were provided to the fabrication company providing them with timely and highly accurate drawings to make the fabrication process seamless.
Added Value: TruePoint Laser Scanning has completed laser scanning on numerous sites for the installation of prefabricated paneling. Choosing TruePoint Laser Scanning over traditional hand measurements saved the client time, money and potential inaccuracies. Laser scanning encourages collaboration amongst trades through quick documentation of existing conditions and digital files that can easily be shared. The client can also utilize the 3D measurements during other facets of the construction process and offer them to other professionals on the job site.
If you are in the Denver area and need existing conditions surveys or virtual design and construction (VDC) call or email TruePoint’s Mountain Region office for a quote! Contact TruePoint at 303-895-9566 or denver@truepointscanning.com.
Want to hear more about our different laser scanning applications? We offer Lunch ’n Learn presentations at your office! Call TruePoint today at 303-895-9566.

TruePoint’s 3D laser scanning services were used to capture the dimensions of a building façade for the installation of prefabricated paneling.

TruePoint’s engineers used the point cloud data to create a 2D CAD drawing of the façade.
