Newsletter September 2021

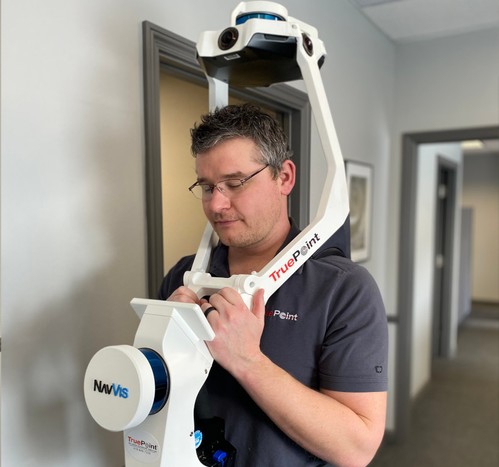
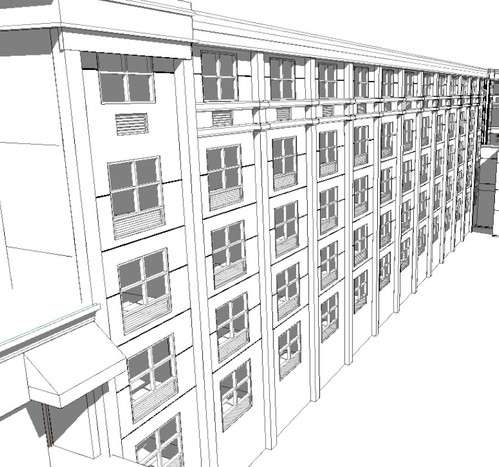
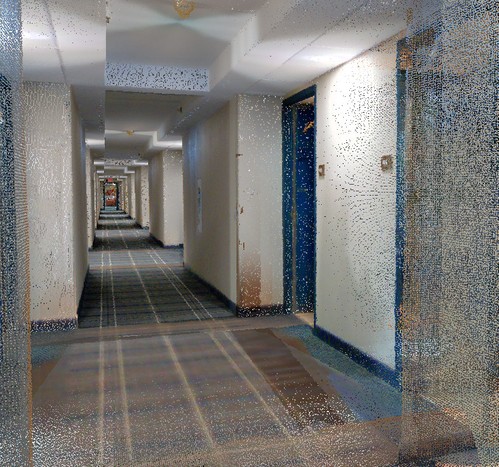
The Benefits of Hybrid Laser Scanning Workflows
What is a Hybrid Workflow?
- A hybrid workflow is using both terrestrial laser scanners and mobile mapping devices on a project site. We believe this is the next-generation of technology for the AEC community to create digital twin solutions.
What is TruePoint's Scanning Strategy?
- When utilizing this workflow, we use survey-grade Leica laser scanners to capture the building exterior and establish control points. Then, a complete site walk is performed with the NavVis VLX, quickly capturing data from infinite angles. The floor plan and path line that are generated in real-time from the NavVis VLX allow us to easily see the building layout and ensure all areas are covered with plenty of overlap.
What are the Advantages?
- Utilizing a hybrid scanning approach, we can capture accurate point clouds with greater speed. There is an exponential increase in the amount of square-footage we can scan in a single day and minimal disruption to ongoing operations.
What Types of Projects are Best for Hybrid Scanning?
- Large commercial and industrial properties
- Manufacturing facilities
- Public buildings with heavy foot traffic
- Settings with a high degree of room division such as hospitals, hotels, offices and schools
- Projects with a tight deadline where scanning must be completed quickly
What Software is Utilized with the Hybrid Approach?
- All data is uploaded and processed online with the NavVis IVION, formerly called IndoorViewer. This is a very intuitive interface that displays realistic digital twins using 360° panoramic images, point clouds and maps generated by our scanning devices. Our clients can move around digital twins of scanned spaces as if they are on site and use the interactive functionality to add, search for and route to geo-tagged information and take accurate measurements. Point cloud files can easily be downloaded and indexed with Autodesk Recap for preparation to use in Autodesk products such as Revit to create 2D plans and 3D models.
How Can We Help You?
- Our hybrid approach to laser scanning generates high-quality data with speed. The result is a digital twin for smart collaboration and decision making to avoid rework and improve efficiency in planning, engineering and operations. To learn more about TruePoint’s hybrid laser scanning workflow, email info@truepointscanning.com or call 419-843-7226.
Case Study: Doctor's Office Floor Plan
A newly constructed doctor’s office near Birmingham, Alabama needed a colorized, accurate 3D data set to reflect the as-built floor plan, including architectural and structural elements.
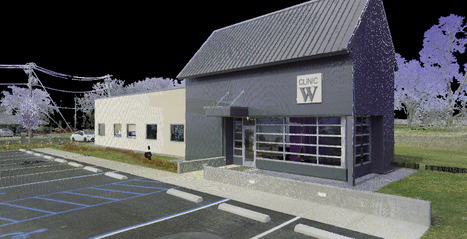
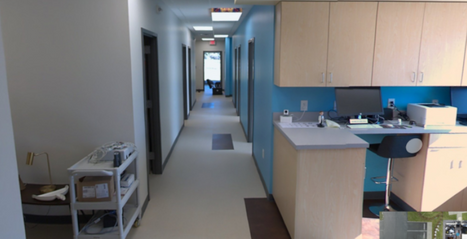
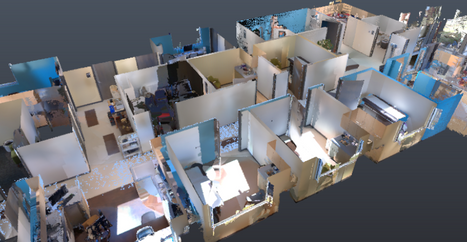
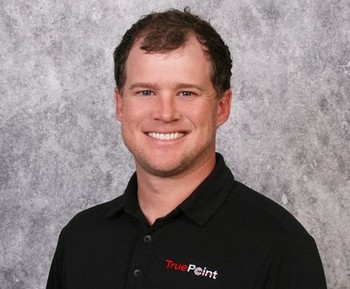
“We were able to capture the 3,500 square foot office in one evening shift — I was finished with the interior in about 30 minutes, and the rest within 2 hours. The whole workflow is shorter, and this got us off site and out of the client’s way sooner,” Andy Foshee, Southeast Regional Manager
Case Study: Hotel Renovation Design Planning
TruePoint 3D laser scanned 4 existing hotels for renovation in Dayton and Cleveland, Ohio. The client needed as built data and 2D architectural and structural floor plans of the hotel interior.
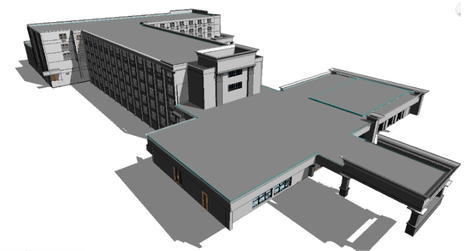
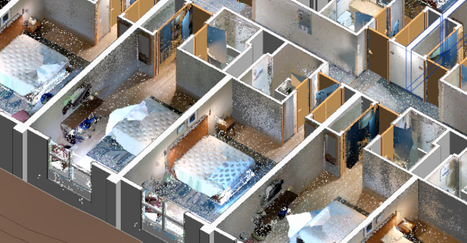
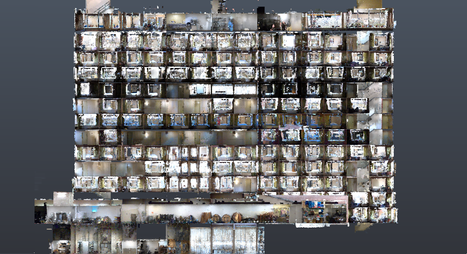
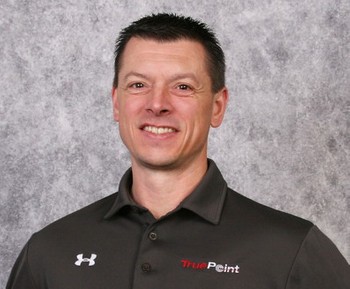
“Our hybrid scanning approach captured a complete full interior layout of the hotels with incredible efficiency — minimizing disturbance and ensuring the client would not need to perform site revisits for missed measurements.” Jeff Barrett, Sales Manager
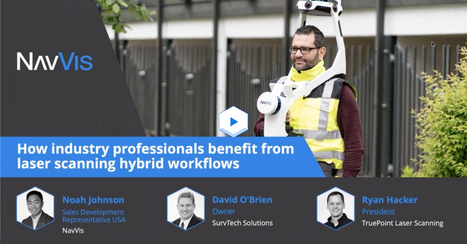
Hybrid Workflow Webinar
Ryan Hacker was recently an expert panelist on the "How industry professionals benefit from laser scanning hybrid workflows" NavVis webinar.
How Can We Help You?

