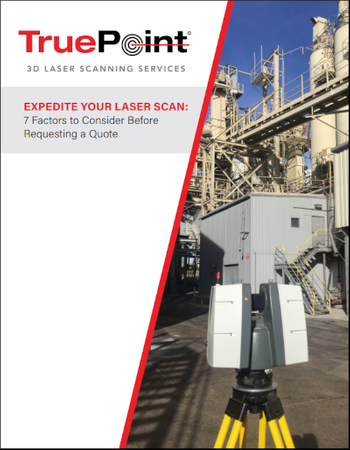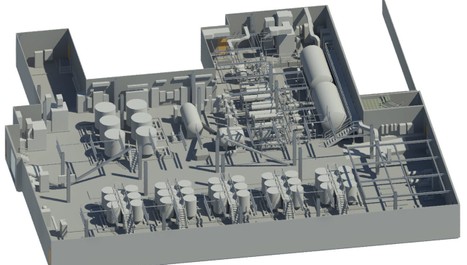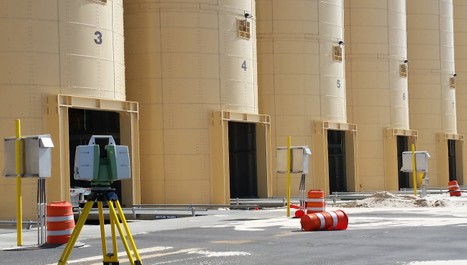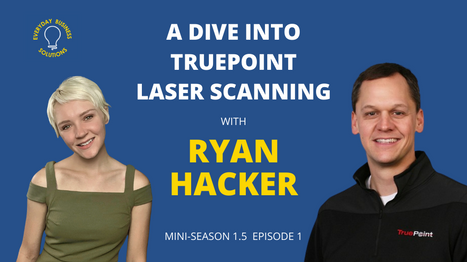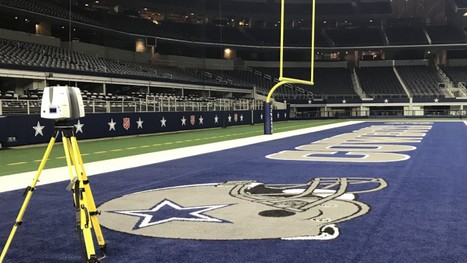Newsletter December 2020

From the Desk of Ryan Hacker…
Wrapping Up 2020
Access to your site may be limited these days, but that shouldn't stop you from planning and communicating project objectives. Our clients have discovered that laser scanning is a powerful tool in a remote environment. We have helped many companies facilitate design planning and expedite project timelines.
We’re a Consultant
Don’t think that because you’re not tech savvy and you don’t have the knowledge base that laser scanning is not an option for you. There is a learning curve, but you don’t have to be a specialist to incorporate laser scanning into your workflow.
TruePoint can help you determine your needs and advise you on the best possible approach for the project. We are an engineering consultant, trust that we will walk you through the entire process from preparing the quote to utilizing the final deliverables.
Speed Up the Quote
Preparing the right information before requesting a quote can help speed up the process, streamline the work and save money.
We reached out to Dave Schaff, TruePoint Sales Manager and a technician with years of field experience to develop a free guide detailing "7 Factors to Consider Before Requesting a Quote."
Incorporate BIM Models
Scan to BIM models can reduce total project costs by 5-7 percent and project schedules by 10-12 percent. The key benefits are:
- Quality Data: Millimeter accuracy produces reliable deliverables.
- Saves Time: Complete as built documentation eliminates additional site visits.
- Minimizes Error: Precise data eliminates human error.
- Saves Cost: Accurate plans are produced from the start, reducing rework.
- Common Data: Fosters collaboration and communication.
Learn More About Scan to BIM >
Our clients are using laser scanning to thrive in this new normal. Read two case studies below.
Case Study 1: Pharmaceutical Upgrades
Upgrades are being made to a pharmaceutical facility. Existing machinery is being removed, new machinery installed and MEP piping re-routed. The client desired a 3D Revit model for planning. They are able to design and verify the new equipment, before facility upgrades are made.
Case Study 2: Frac Sand Facility
To keep up with demand, a frac sand facility planned to add new equipment and piping to the existing silos but did not have accurate 2D drawings or 3D models. An accurate 3D model will allow the client to finalize accurate design changes without cost-incurring construction changes after the fact.
In Case You Missed It: NEW Podcast
Our first podcast series is out. Thank you to Double A Solutions for the opportunity to participate. We were thrilled to talk about who we are and what we do.
Client Review
TruePoint was thrilled to participate in a project to capture the existing conditions of NFL stadiums for our client to create virtual fans for Fox Sports football games.
“We sincerely appreciate the hard work, organization and hustle your team put in for us this year.” Laura H. Executive Producer
Comic Relief



