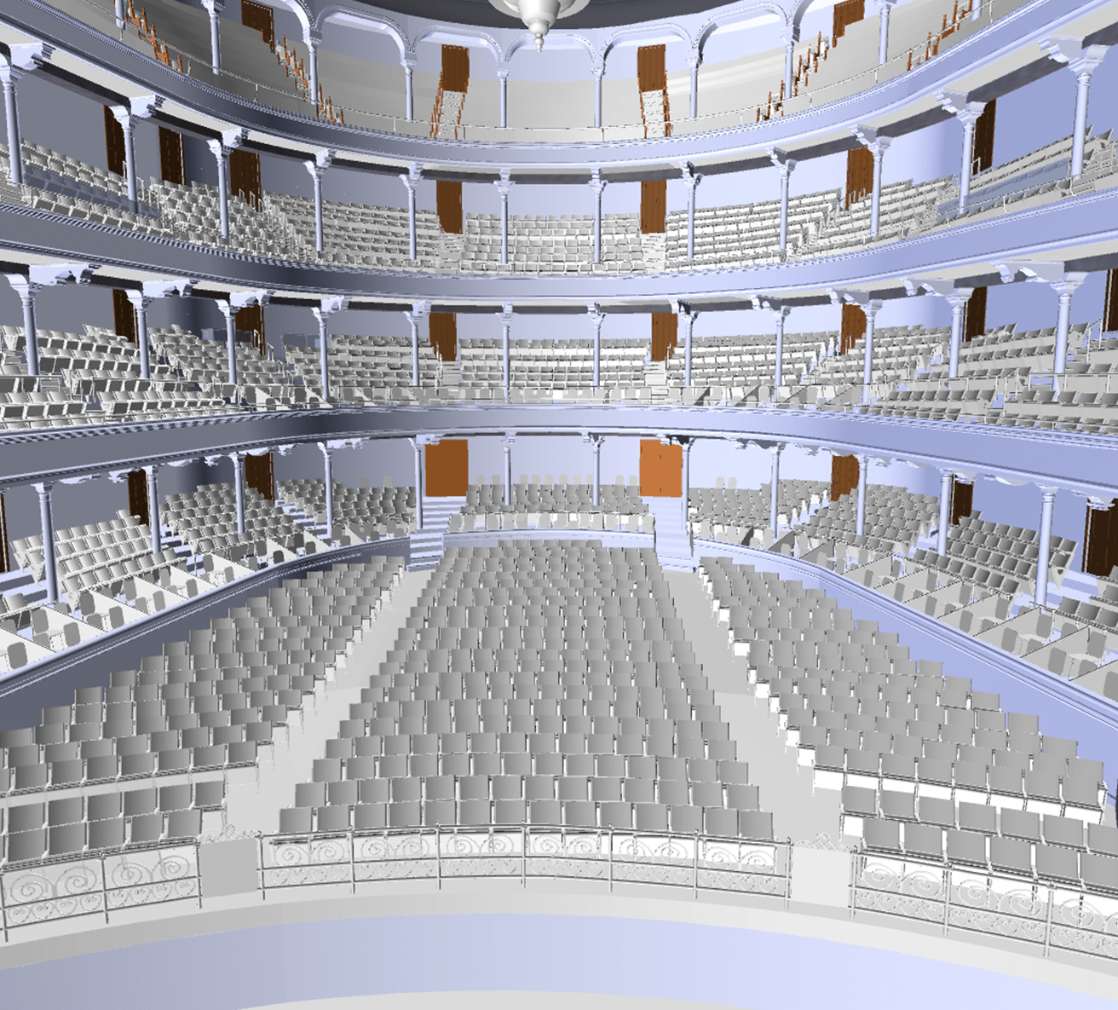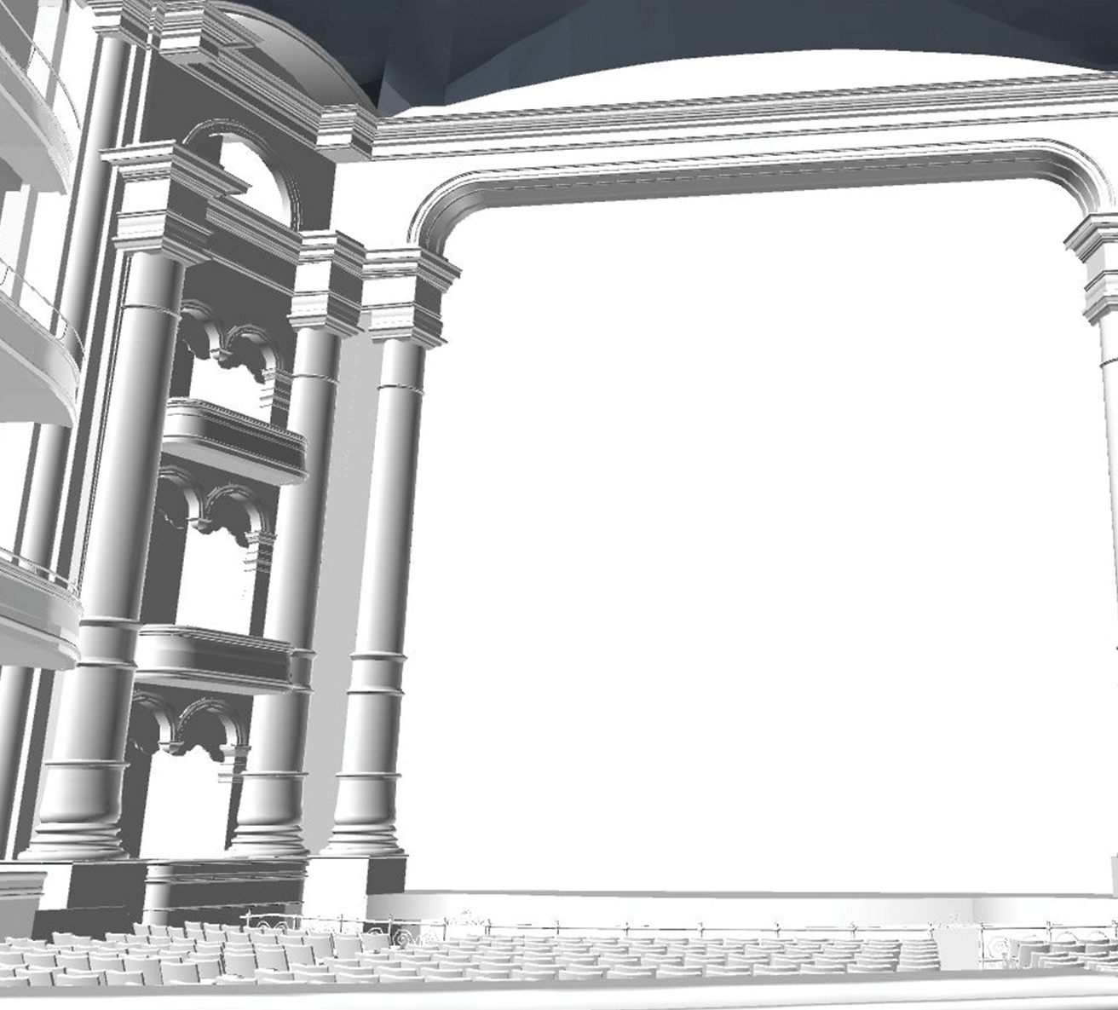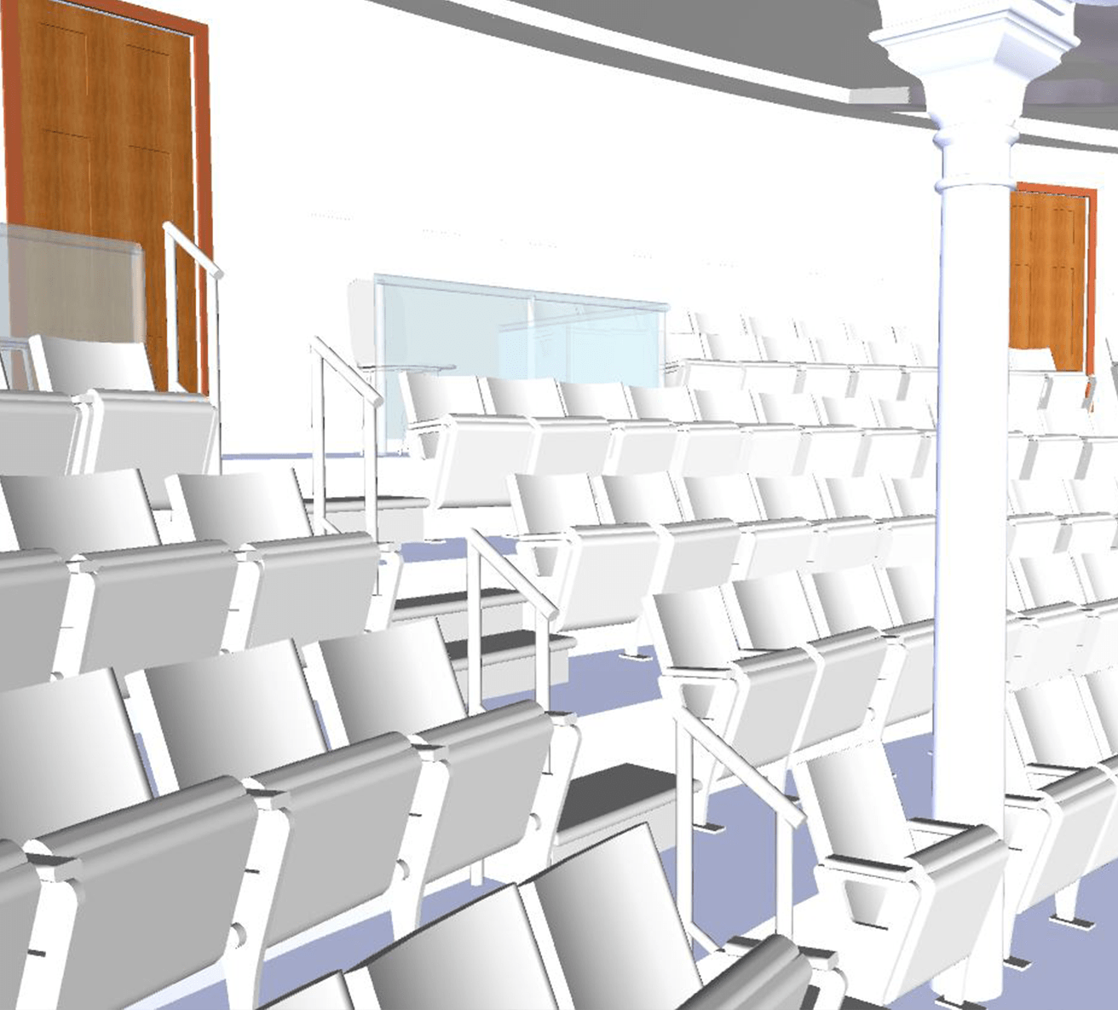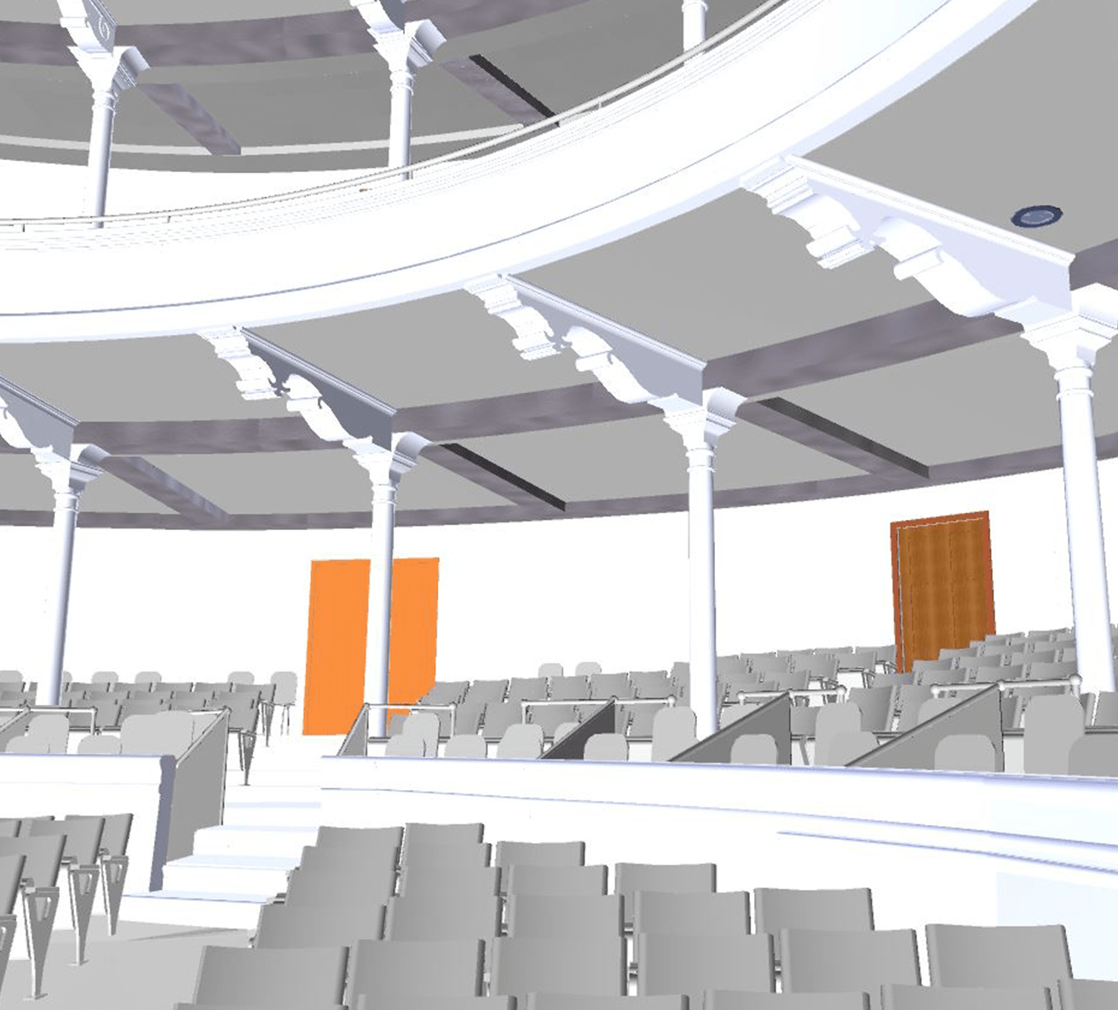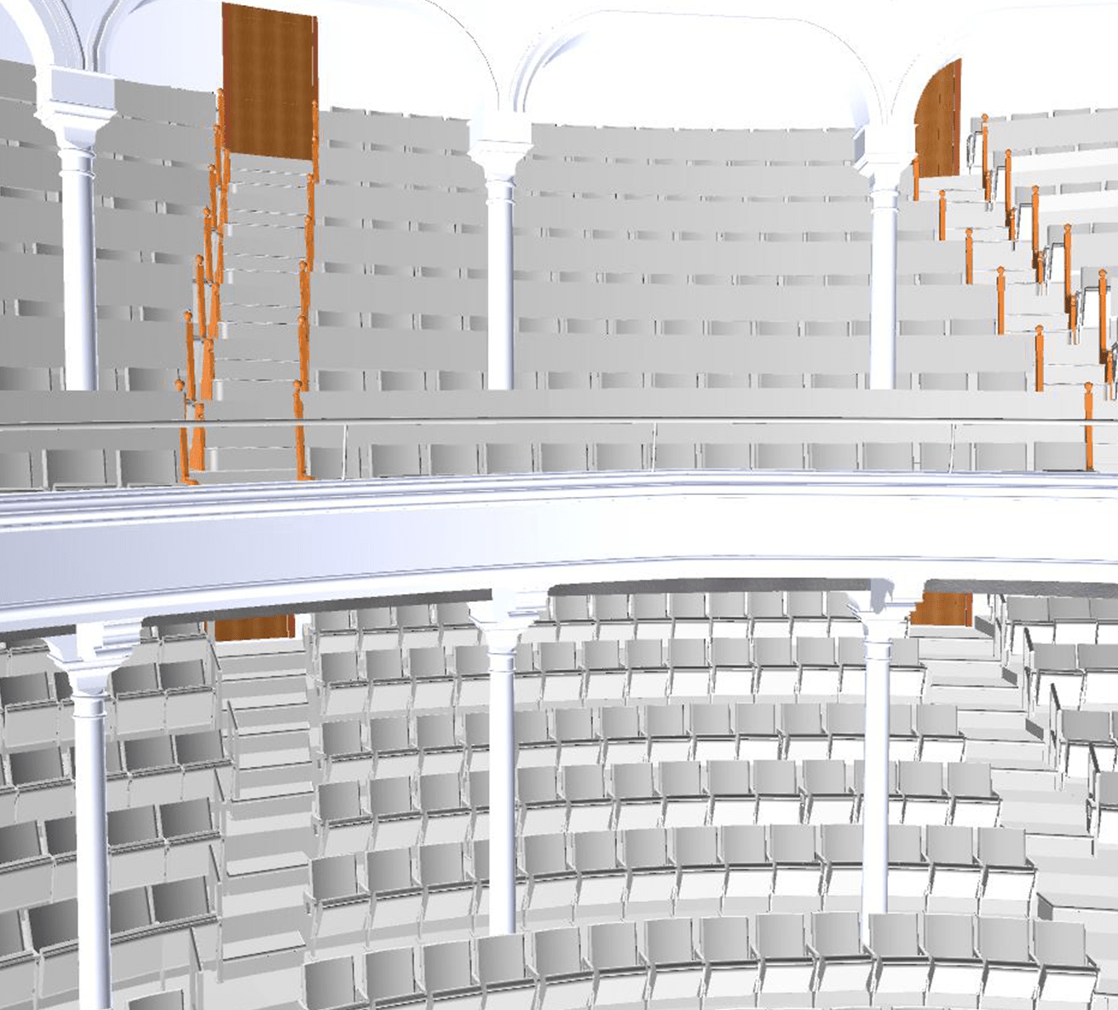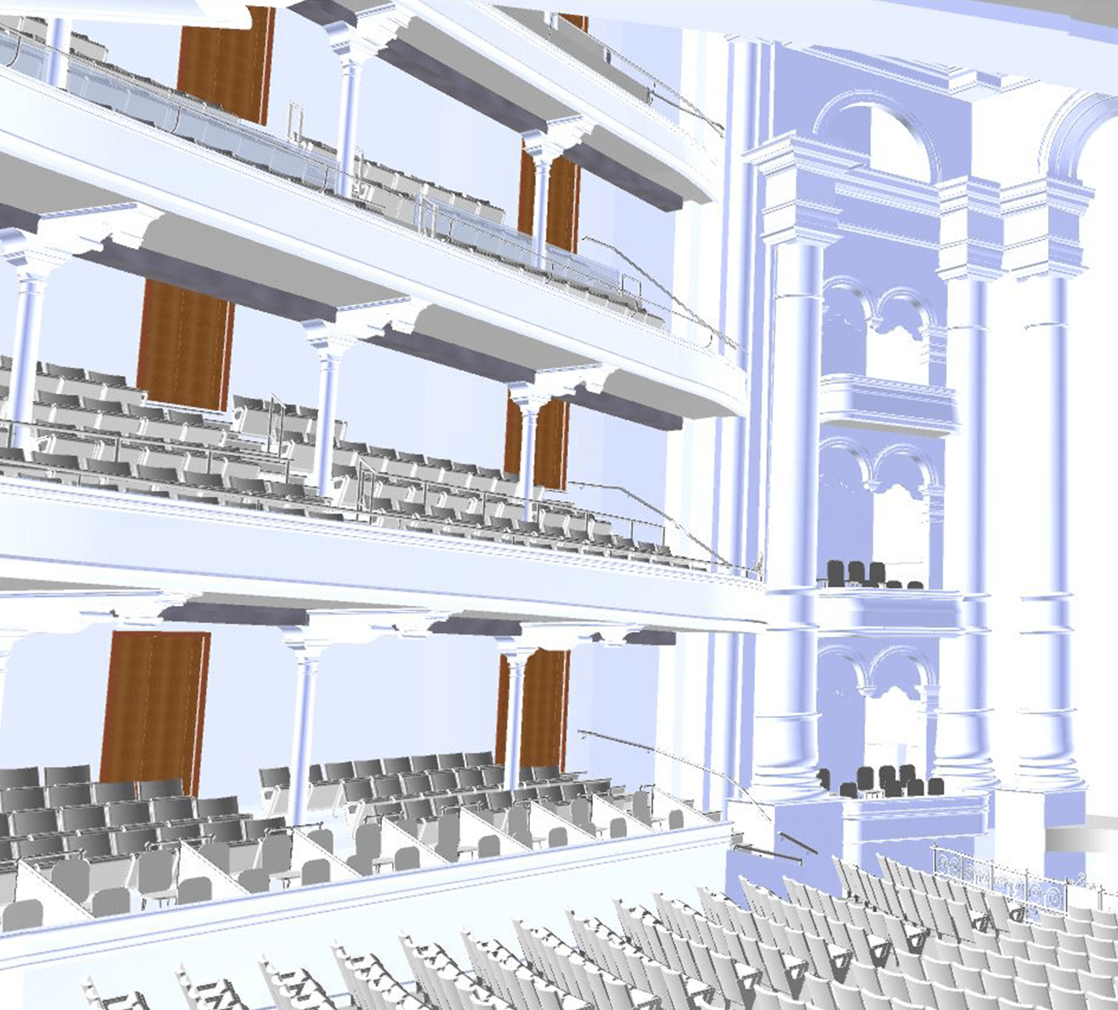3D Laser Scanning a Theatre for Seating Renovations
TruePoint 3D laser scanned a historic theater including the main floor, three balcony levels and box seats to generate a 3D Revit model for seating renovations. The LOD 200 model contained structural features, including exposed columns and beams and the architectural envelope of the audience area, including walls, floors, ceilings, doors, openings, railings, seats, floor and lighting.

