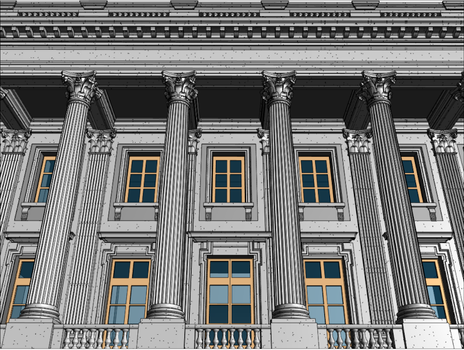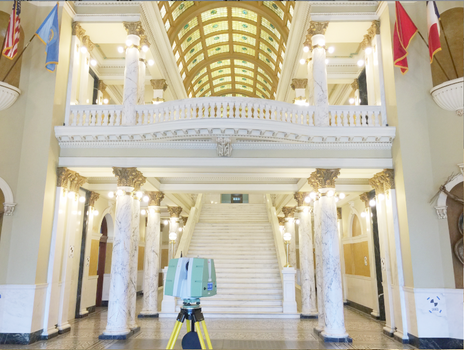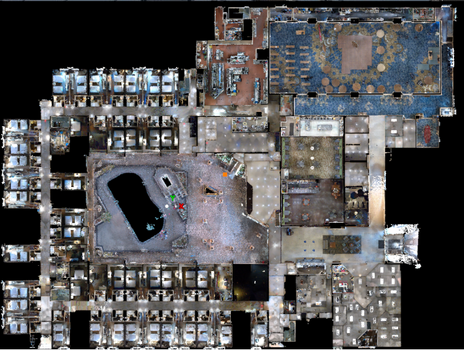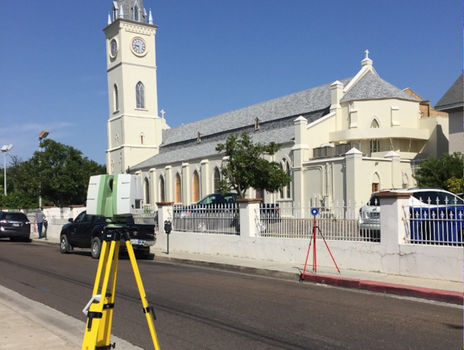Architectural Laser Scanning Minimizes Risks and Reduces Costs




Laser Scanning To Capture Existing Conditions
In the span of a few decades, the architectural industry has gone from hand-drafting, to computer-aided drafting, to building information modeling (BIM). Each of these transitions introduced a new technology and a new set of skills for architects to master.
Laser scanning is now the first step in the architectural design process. Laser scanning accelerates the information-gathering stage of project management to allow architects to spend more time on what they love: the design.
The technology captures accurate and detailed spatial information of project sites to create intelligent BIM models. 3D laser scanning aids in the process of architectural design from a site study, to expediting design models, planning site renovation and preservation, monitoring construction progress, and verifying as-built accuracy.
Some architects consider the documentation of existing conditions to be an added expense. However, many have come to realize that accurate as-built documentation ultimately saves them time and money. Often, we find that our ability to eliminate one change order related to unknown existing conditions can more than pay for the cost of the survey.
Benefits of 3D Laser Scanning
- Verify existing conditions at the onset of a project
- Capture accurate spatial data of the site with the utmost precision
- Point cloud provides a dimensionally accurate, measurable, and sharable data set
- 3D modeling expedites the planning and design of the construction project
- Reduce change orders and costs related to errors and omissions
- Accelerate project timelines
Precise As-Built Details
How many times has your team gone back to the office to realize they missed a critical dimension? Laser scanning provides complete data capture so clients can foresee potential issues and plan specifically around these to prevent problems before they happen.
Also, clients have come to realize that a design based on record drawings is only as good as the documentation itself. Verifying as-built data before design planning is critical. Clients can use the point cloud data to view the space from the scanner’s point of view or view it as a plan. Clients can pull dimensions and leave location-specific text notes in the file to communicate with their team. Using Autodesk products, architects can take a 360° panoramic view of the site, cut sections, and take measurements.
Integrated into Architectural Workflow
The laser scanning workflow is already fully integrated into current architectural technology and is scalable to projects of all sizes and complexity, from documenting a simple floor plan to renovating a historical site, to a million-dollar preservation project.
TruePoint has specialized in providing high quality architectural scanning, digital twins, and data management since 2011. Our mission is to provide architects with existing conditions survey data to minimize their risks, and reduce costs and delays.
TruePoint For Architectural 3D Scanning
How can TruePoint help your architectural project? We offer 3D scanning, architectural laser scanning, architectural survey, digital twin, scan-to-BIM, laser scanning, virtual tours, digital documentation, CAD, Revit, photogrammetry, historic conservation, historic survey, surveying, BIM, heritage, conservation, architecture, and artifact scanning services. Contact us today at 419-843-7226 or email info@truepointscanning.com.
