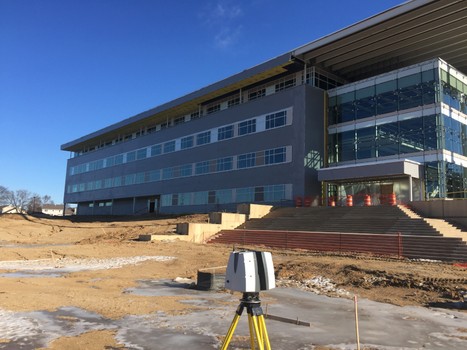3 Ways Laser Scanning is Used in Construction

With the rise of new technology, the construction industry has come a long way in the past few years. Laser scanning is one of the most innovative additions to construction, and it has changed the way that buildings are captured, designed, and managed. Used to document all the small and large details of an existing building, an industrial laser scanner improves project coordination and collaboration. This type of scanner makes use of laser light to create 3D renders, commonly known as point clouds.
The millions of data points in a point cloud are used for mapping out the dimensions of buildings. High-accuracy results make laser scanning a preferred technology in construction. From helping with design and planning, an industrial laser scanner is a huge asset that makes the entire construction process more efficient. Here are some ways that 3d laser scan technology can be put to use by construction companies.
Design Planning and Quality Assurance
All construction projects begin with design. Using 3D laser scanning at the beginning of the design process can be rather helpful. Scan-to-BIM technology can help construction professionals to get all the details they need for designing. A scanner survey can greatly benefit quality assurance when it comes to design. Laser scanning a building that has either been completed or is still in the construction phase can help contractors validate their designs. A scanner survey will show details of the structure, which can then be compared to the designs. This way, contractors are able to verify construction plans and quickly make corrections where necessary.
Planning for Renovation
One of the more obvious uses of laser scanning is in renovation projects. Architects who make designs for such projects need to base them off of the pre-existing components of the building. By using a scanner survey, architects can get an accurate representation of the as-built dimensions. At the same time, the 3D point cloud data provided by a laser scanner will likely show flaws and capture details that even a site survey may not uncover. With the exceptional accuracy that 3D scanners can give, architects are able to create better designs, and minimize the risk of change orders.
Creating 3D BIM Models
Laser scanning can also be used to create 3D BIM models. With scan-to-BIM technology, construction professionals can rely on accurate digital representations of a physical space, which can be used for more than just building. In particular, 3D models are a great way for architects to maintain more efficient communication with stakeholders and investors. Because some stakeholders do not have the technical expertise to understand traditional construction drawings, it can be helpful to show them digital twins, virtual models or 3-dimensional models. Laser scanners are fast and accurate, making them the perfect way to capture the kind of data that needs to be communicated to key stakeholders.
