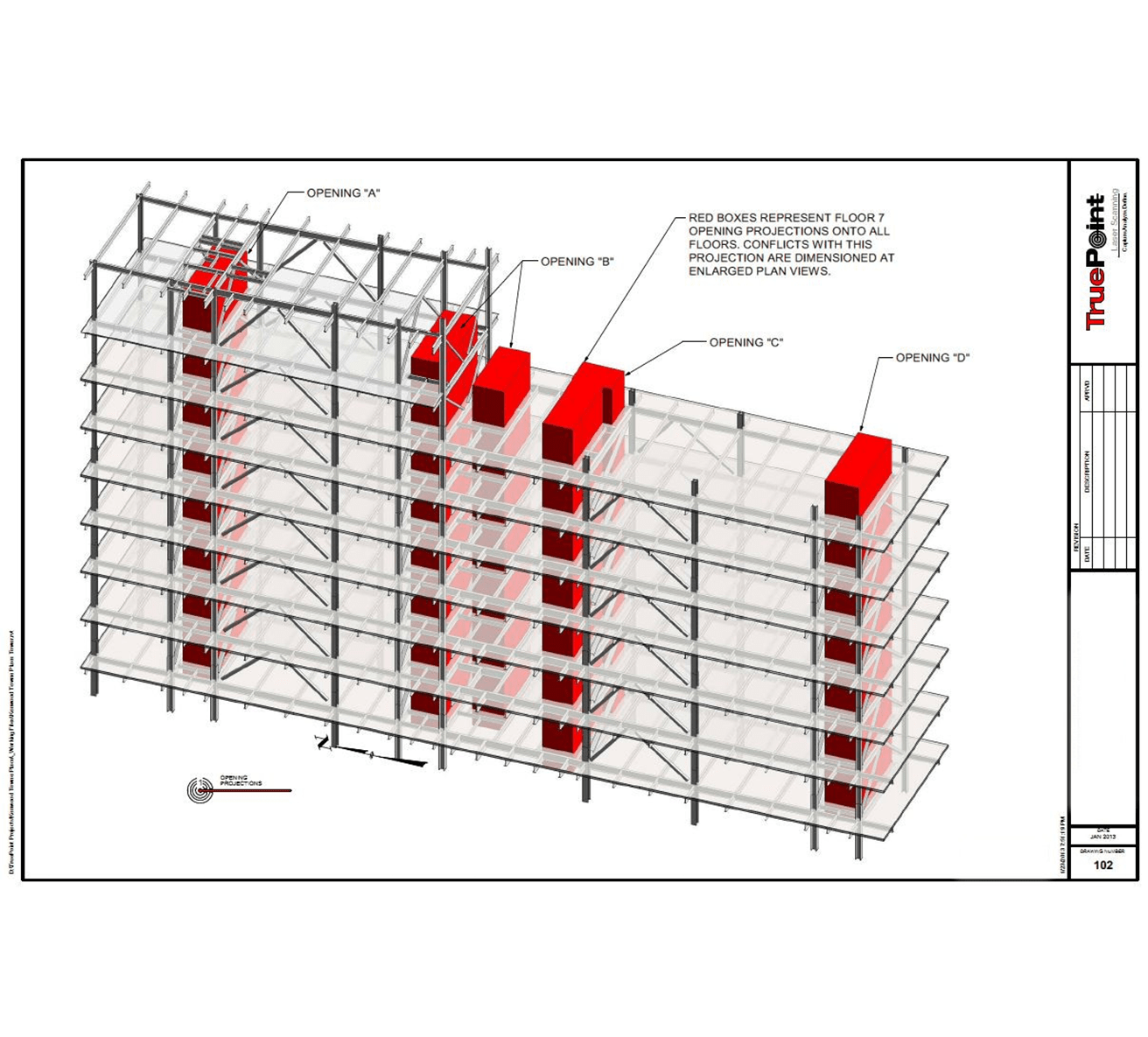Scan to BIM 15-Story Retail and Office Structure
3D Laser scan the existing conditions of 1.54 million sq. ft. of office tower, retail and parking garage space to develop an accurate Revit model. From the model, Autocad .dwg’s and 2D drawings were produced, replacing original proposed documents with field verified dimensions for metal panel prefabrication and installation, stair and escalator shaft alignments, structural steel tolerances, exterior framing, cladding, mechanical coordination and curtain wall systems.

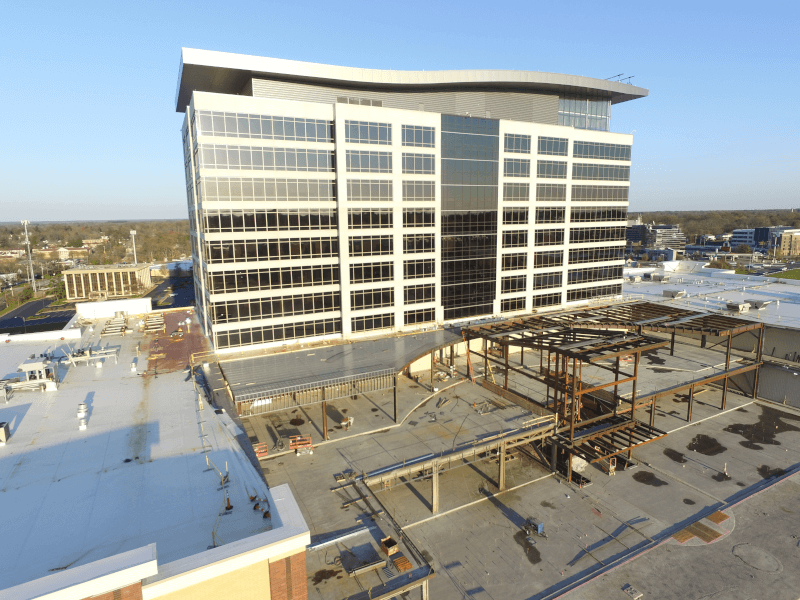
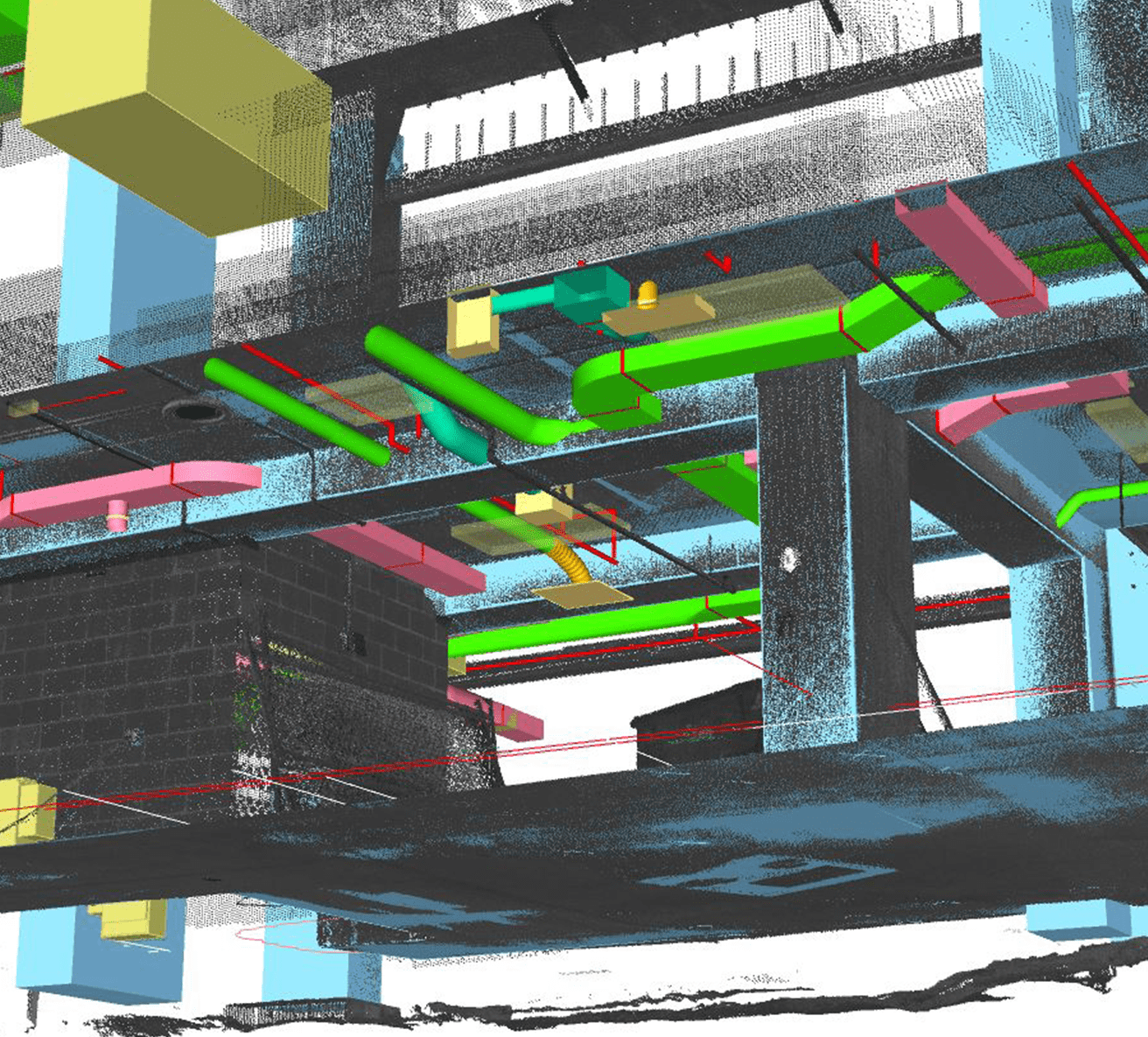
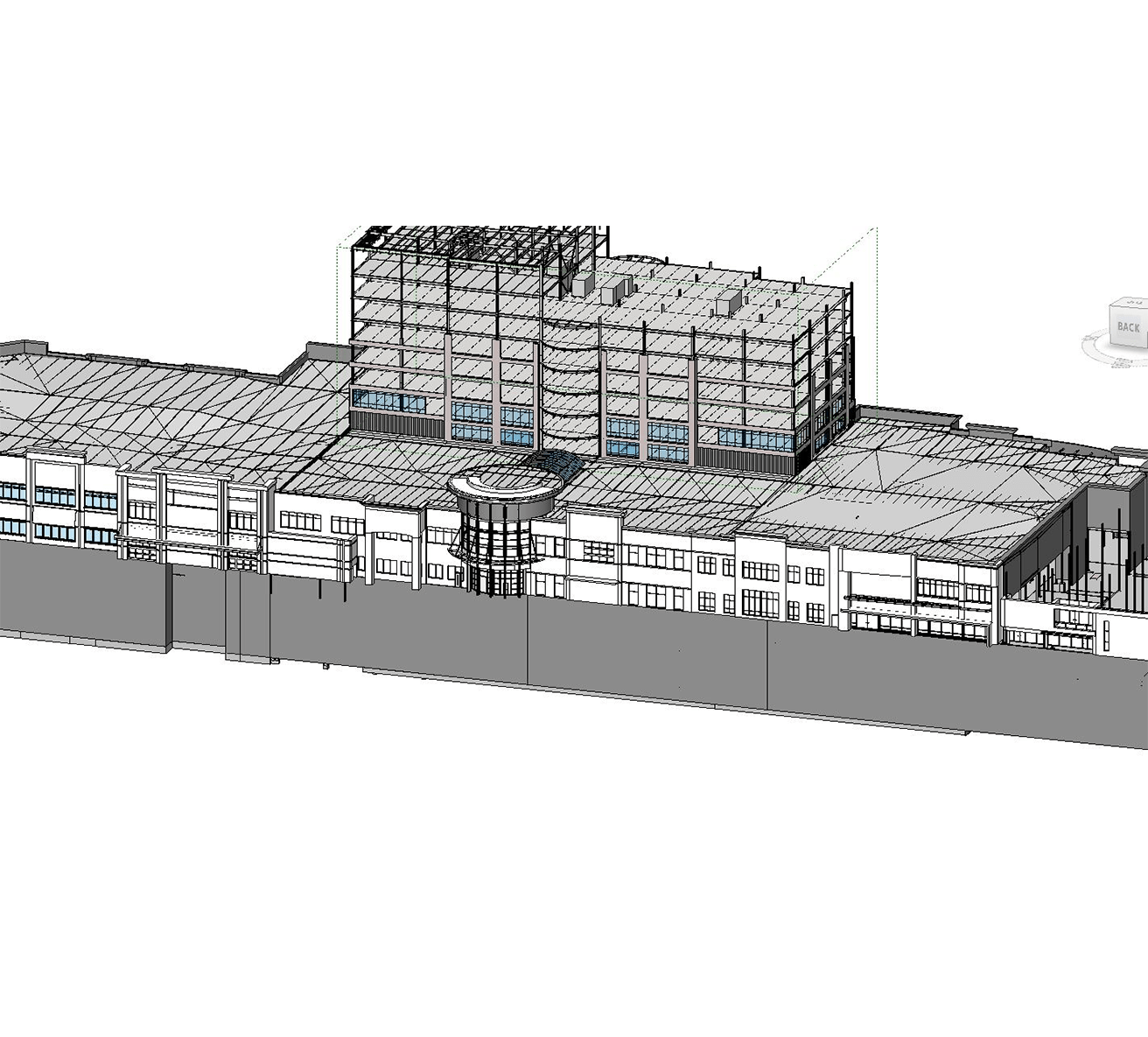
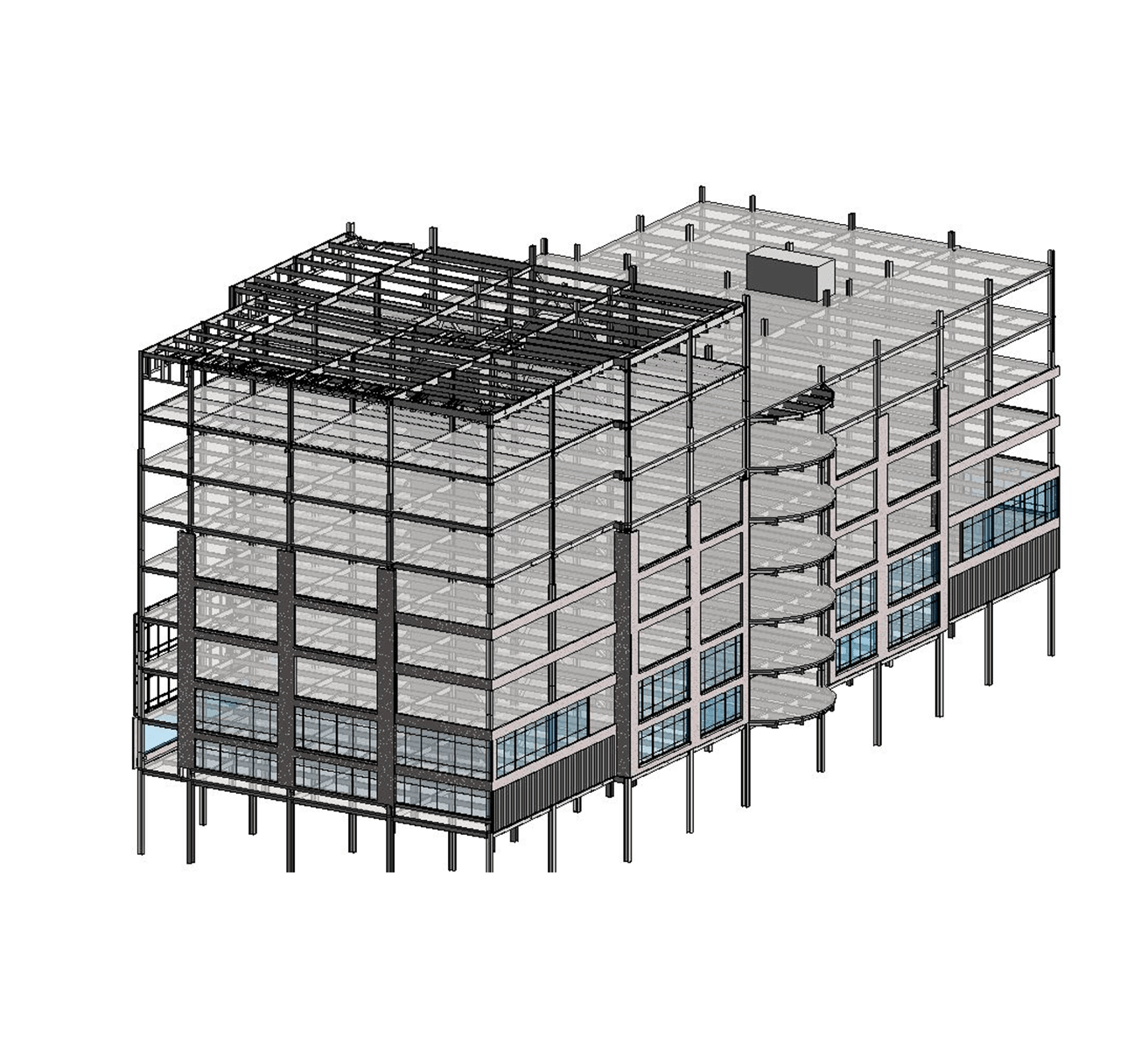
![featured-case-study-3].png](https://static.spacecrafted.com/a65fbb5439ca4e279d24e347447b9072/i/a336a12342674a18aacf631836bdd6fb/2/GCuCv726gZycFxatXh9yJ4/featured-case-study-3%5D.png)
