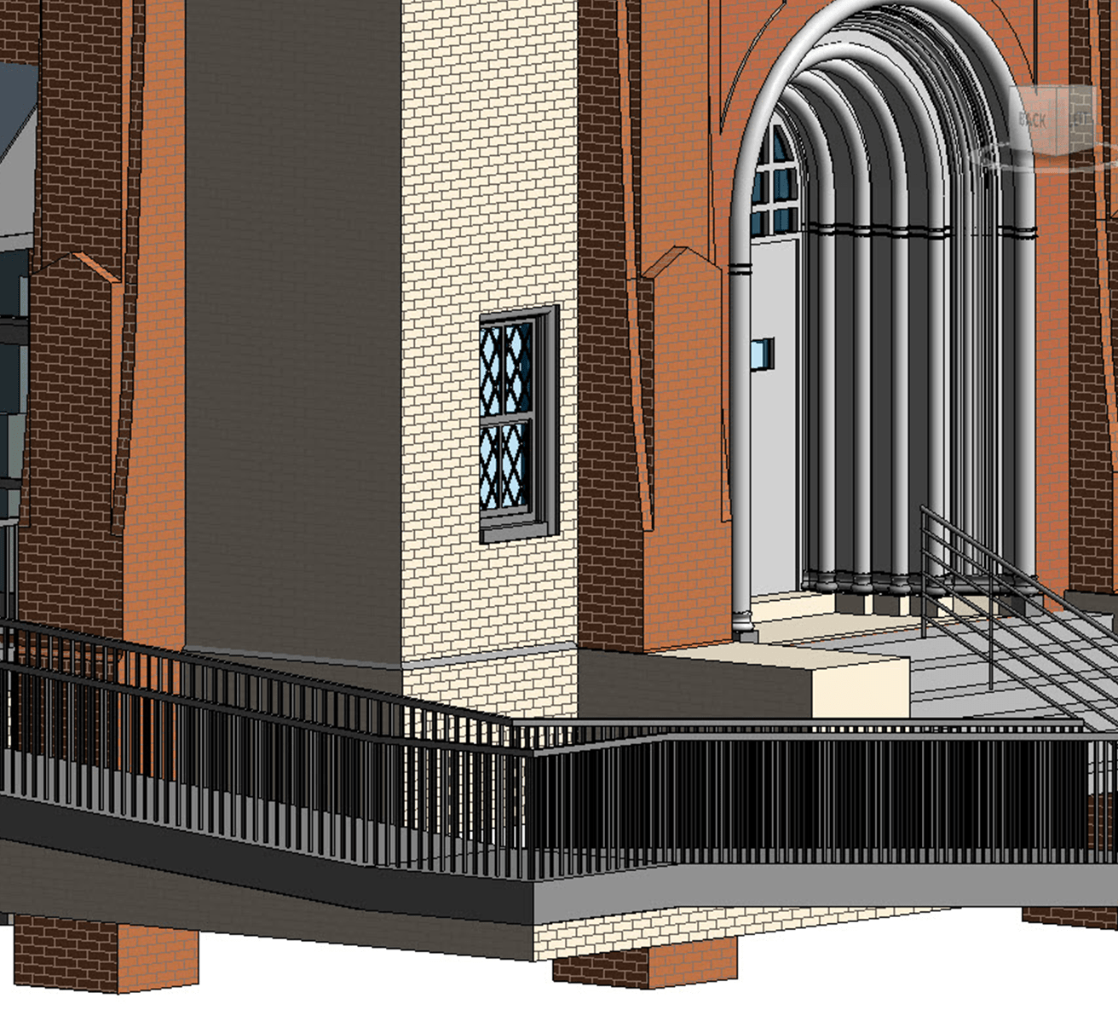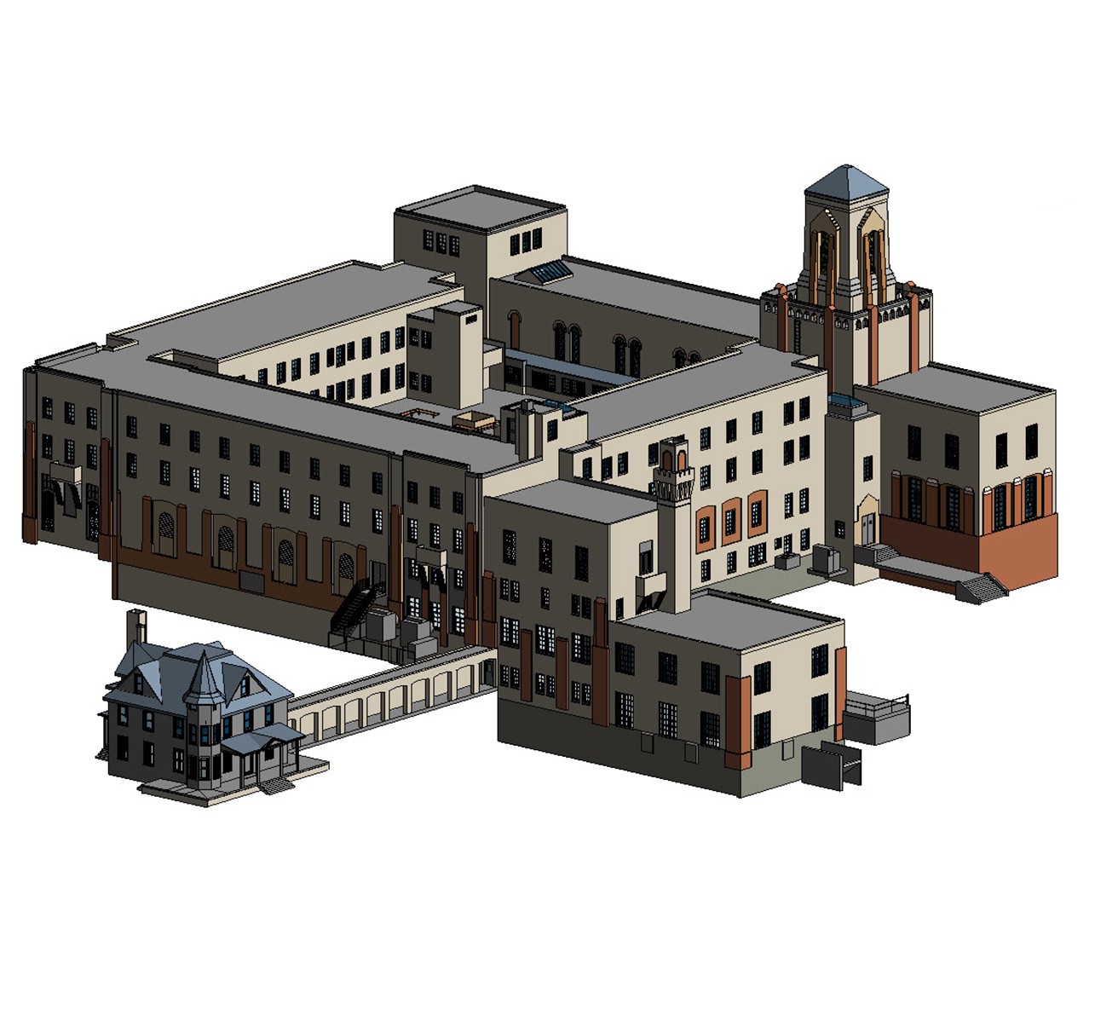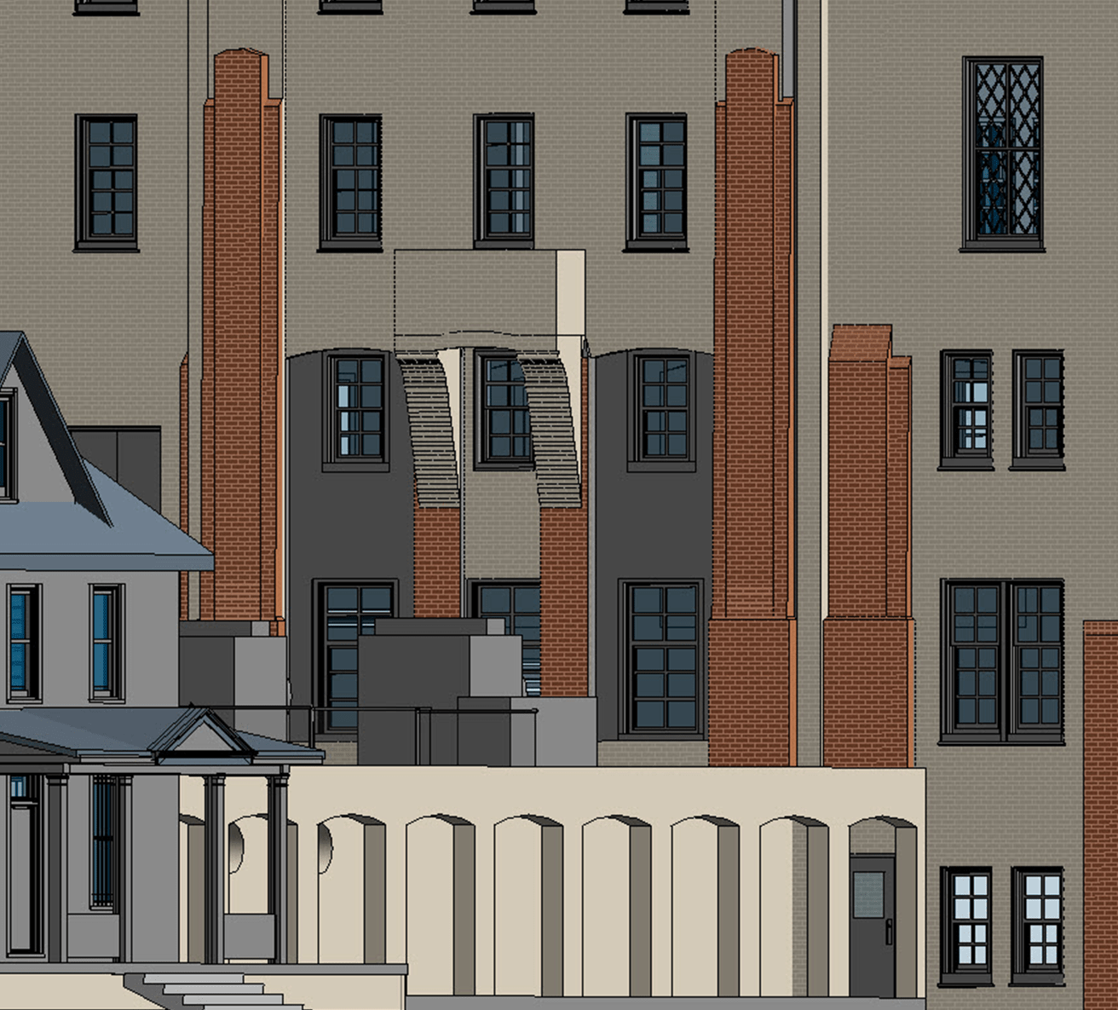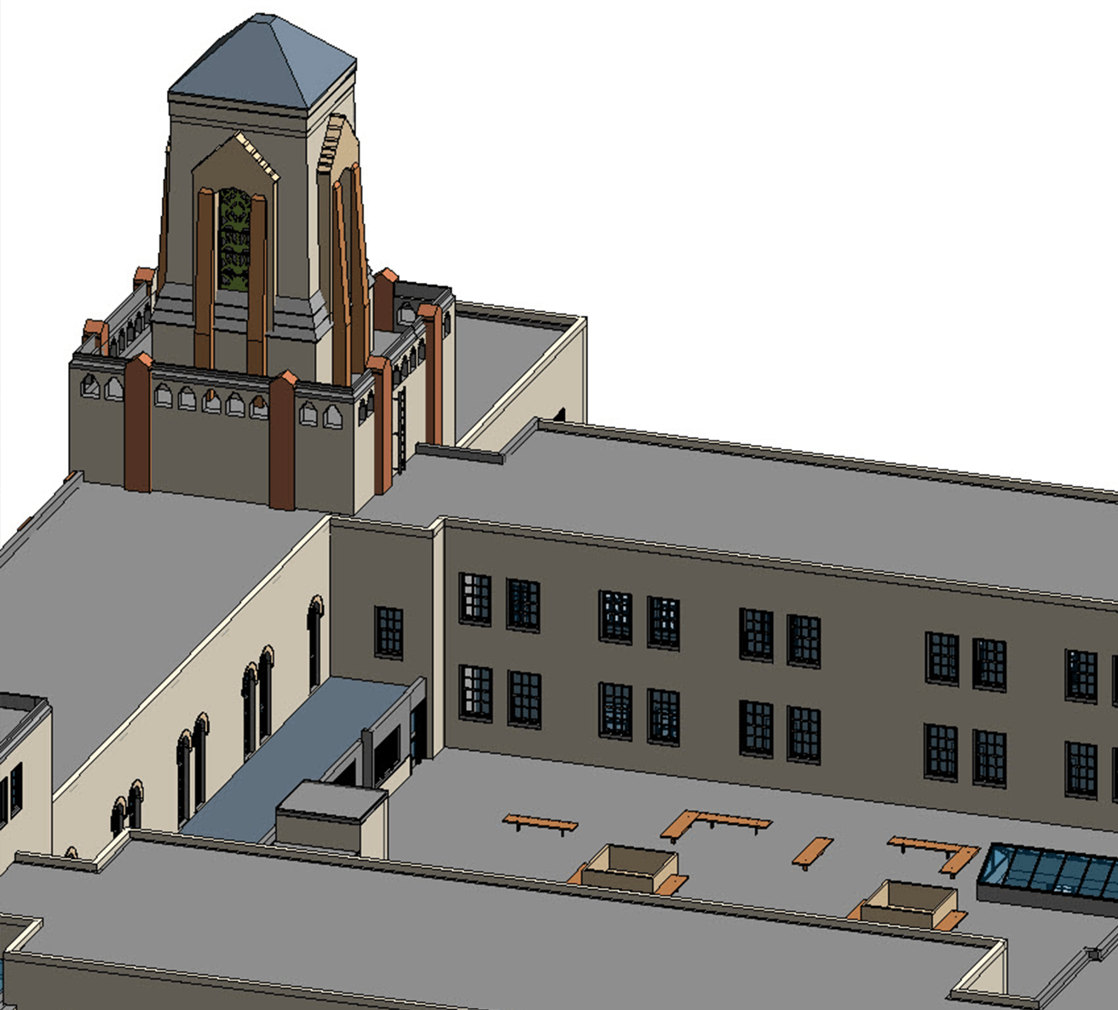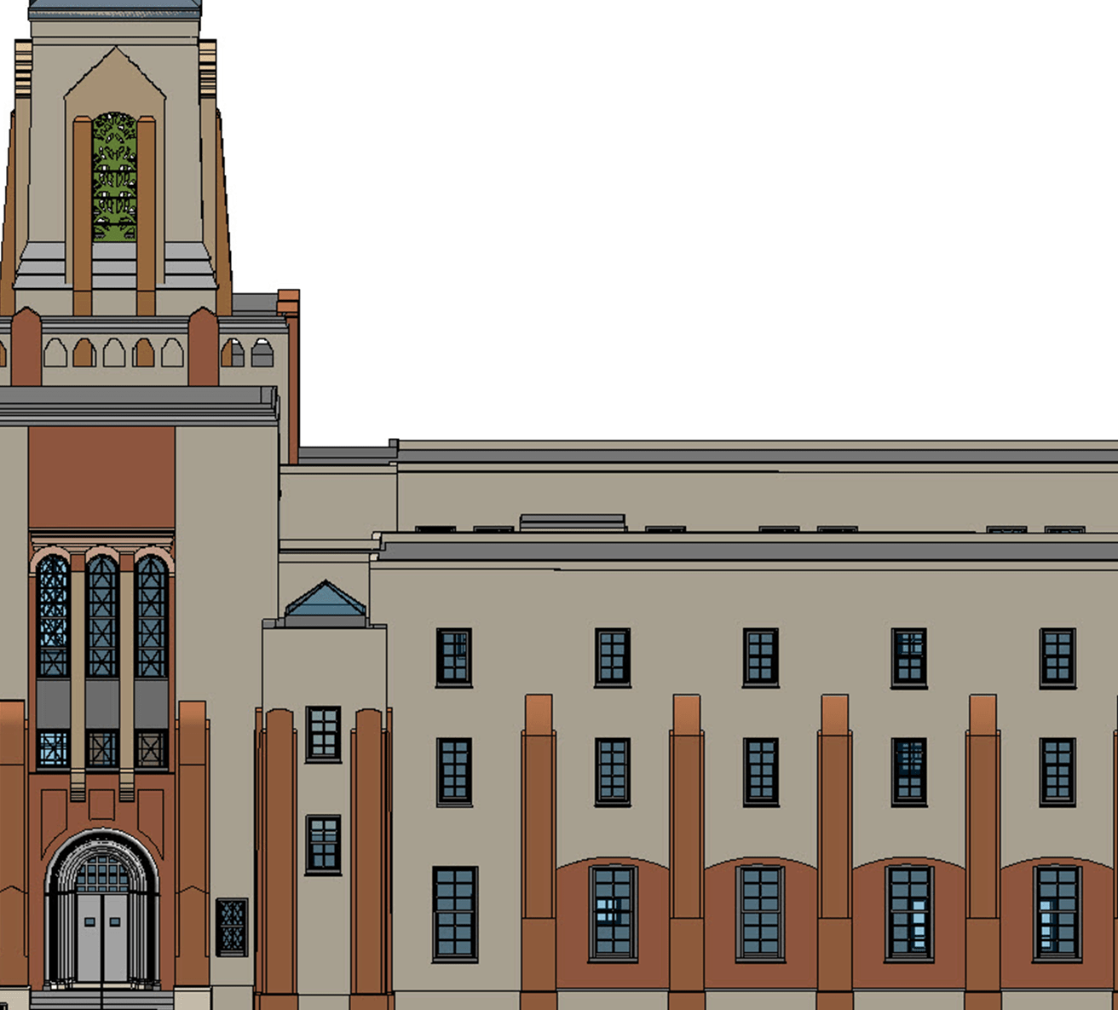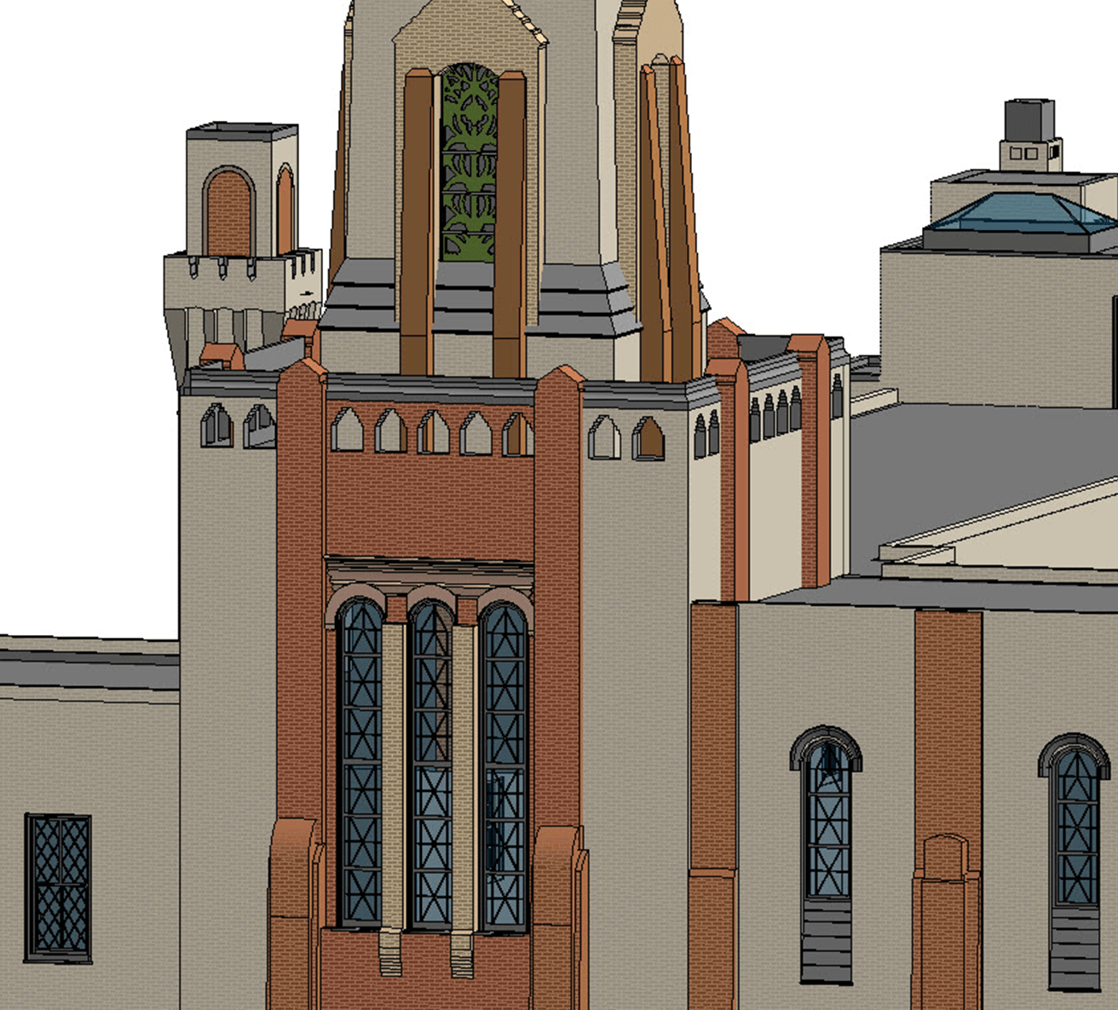Historical Preservation of University Façade
This vacant University building was 3D laser scanned to document the exterior façade, interior courtyard, rooftop and bell tower. The client is repurposing the building, and desires to preserve the architectural details of the exterior. TruePoint engineers utilized the colorized 3D laser scan data to generate a LOD 350 model and 2D AutoCAD elevations with point cloud overlay.

