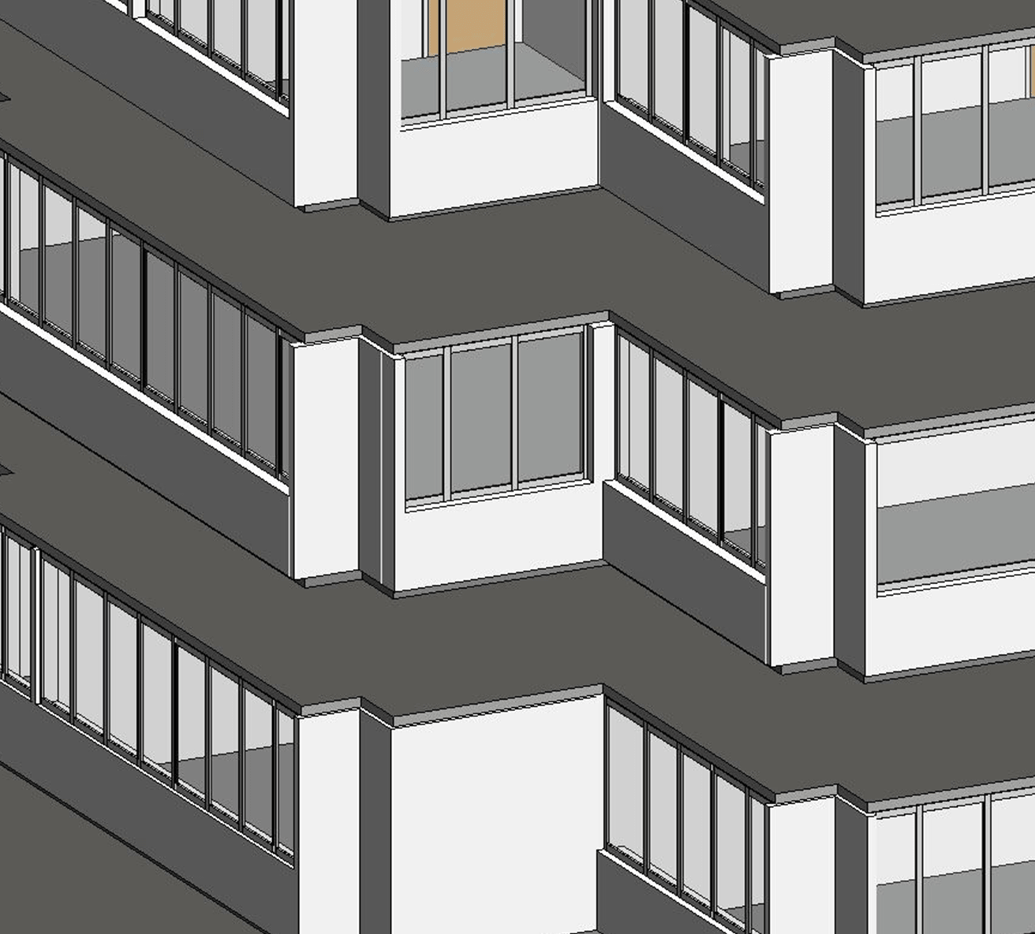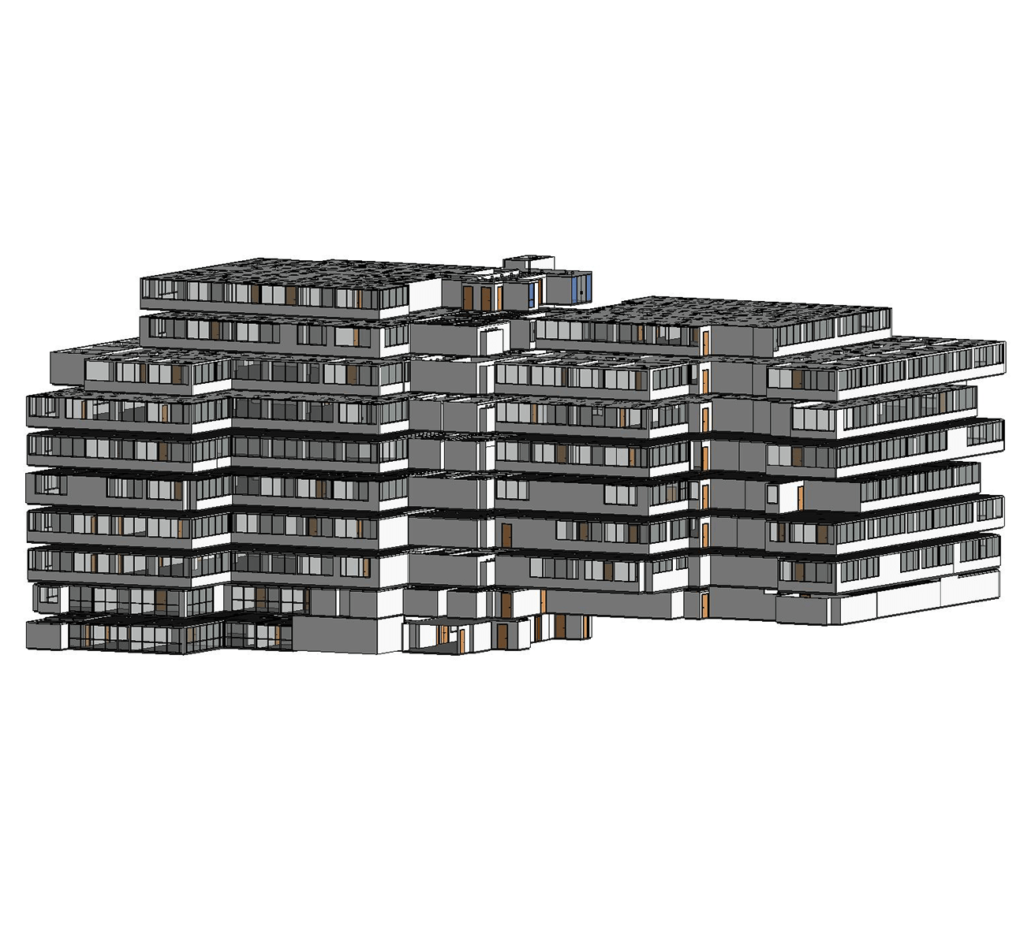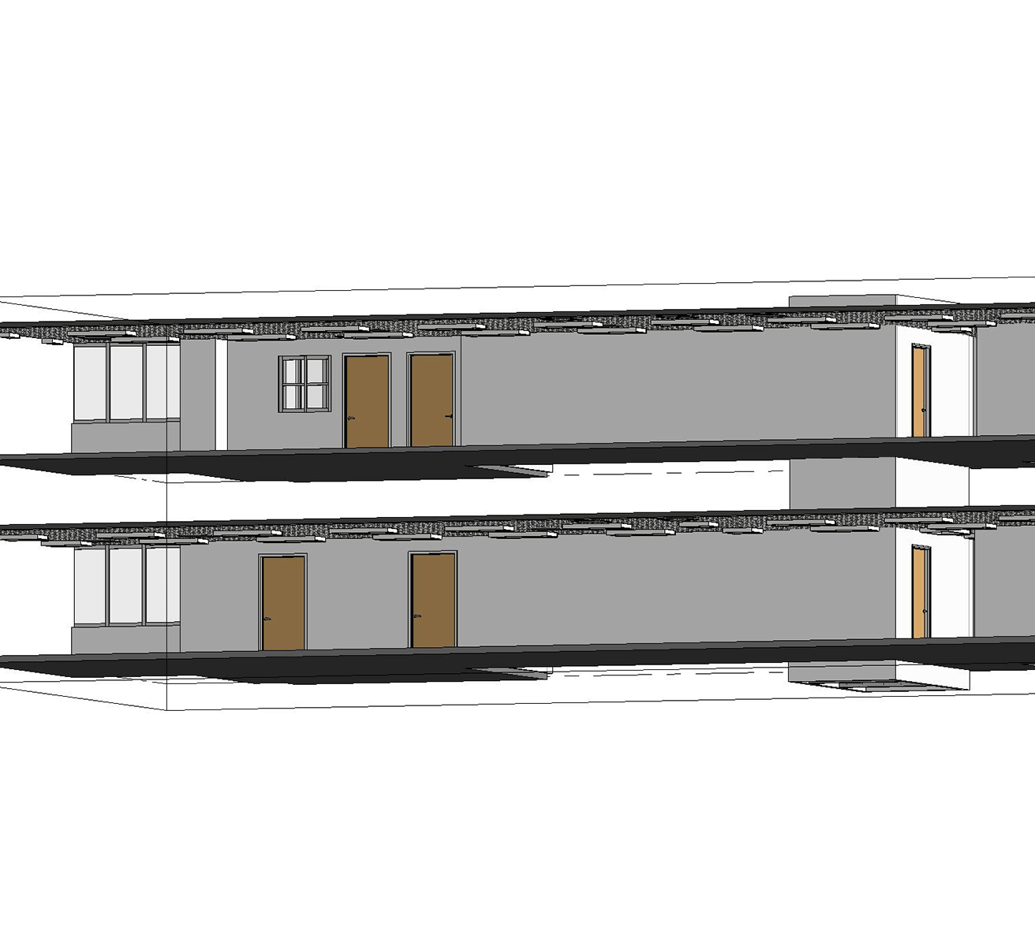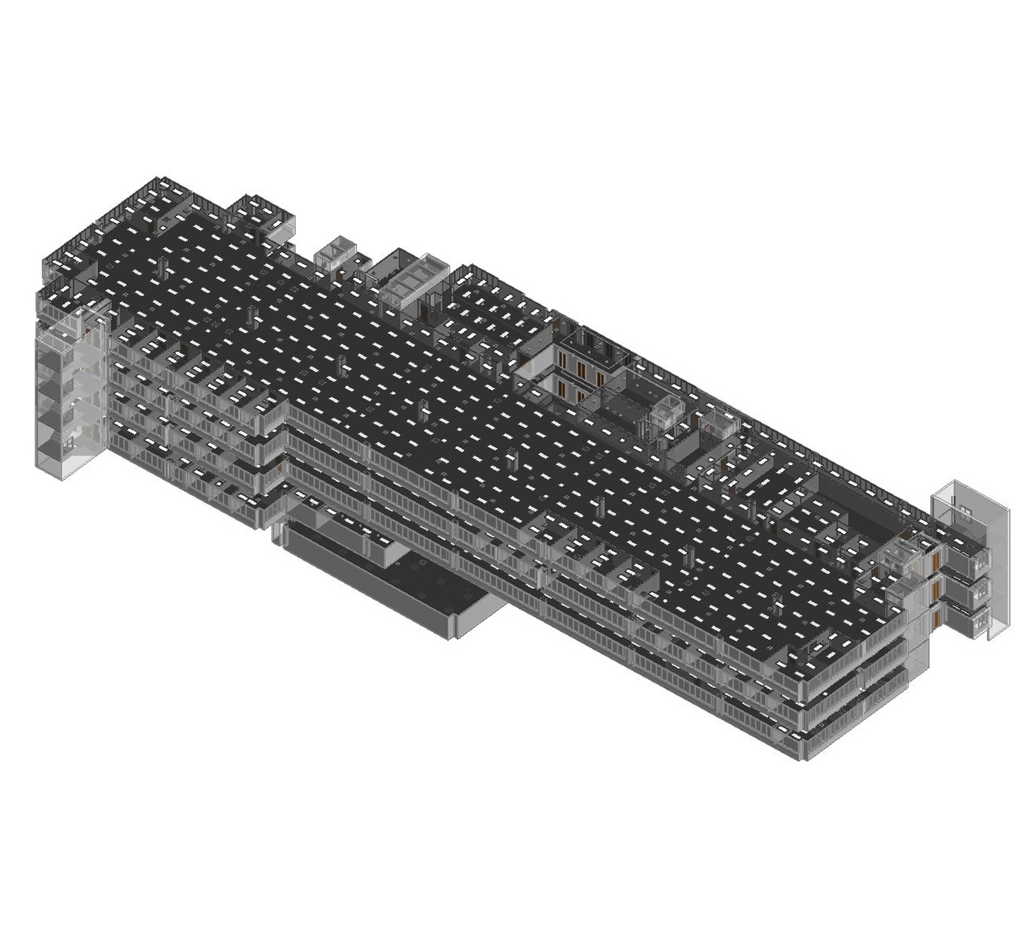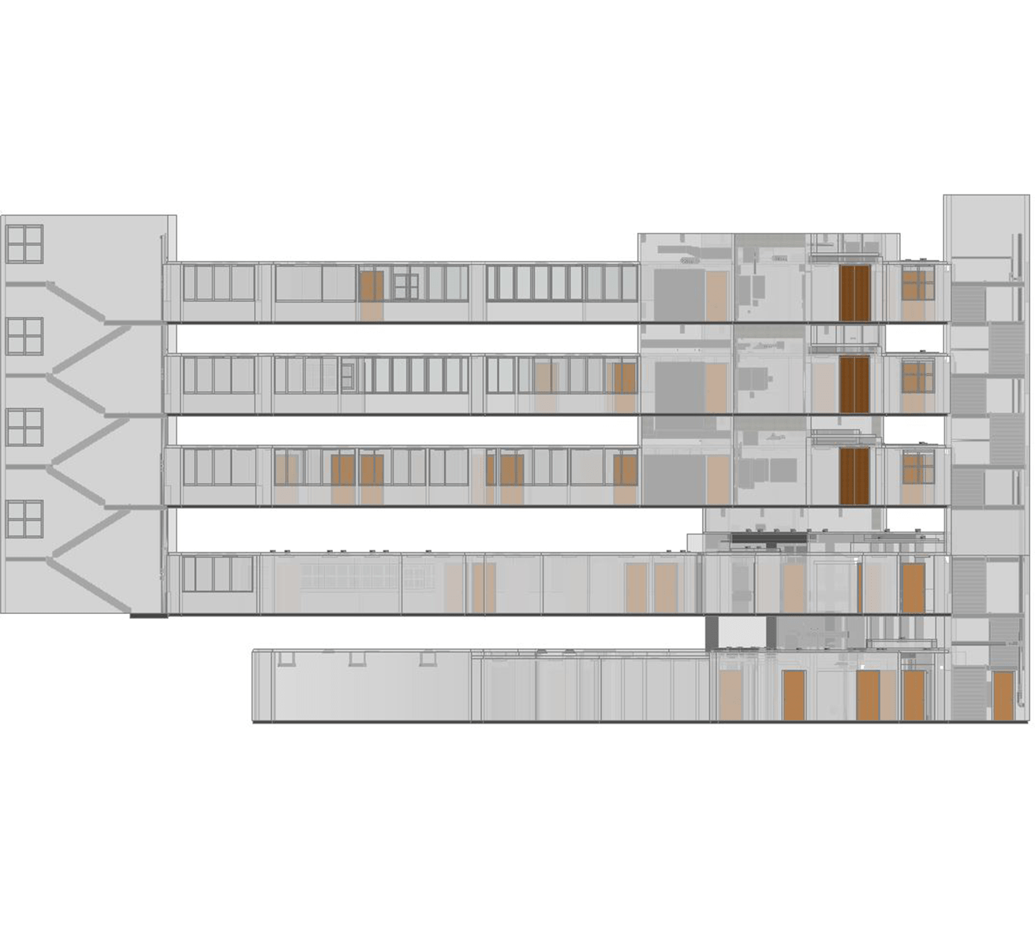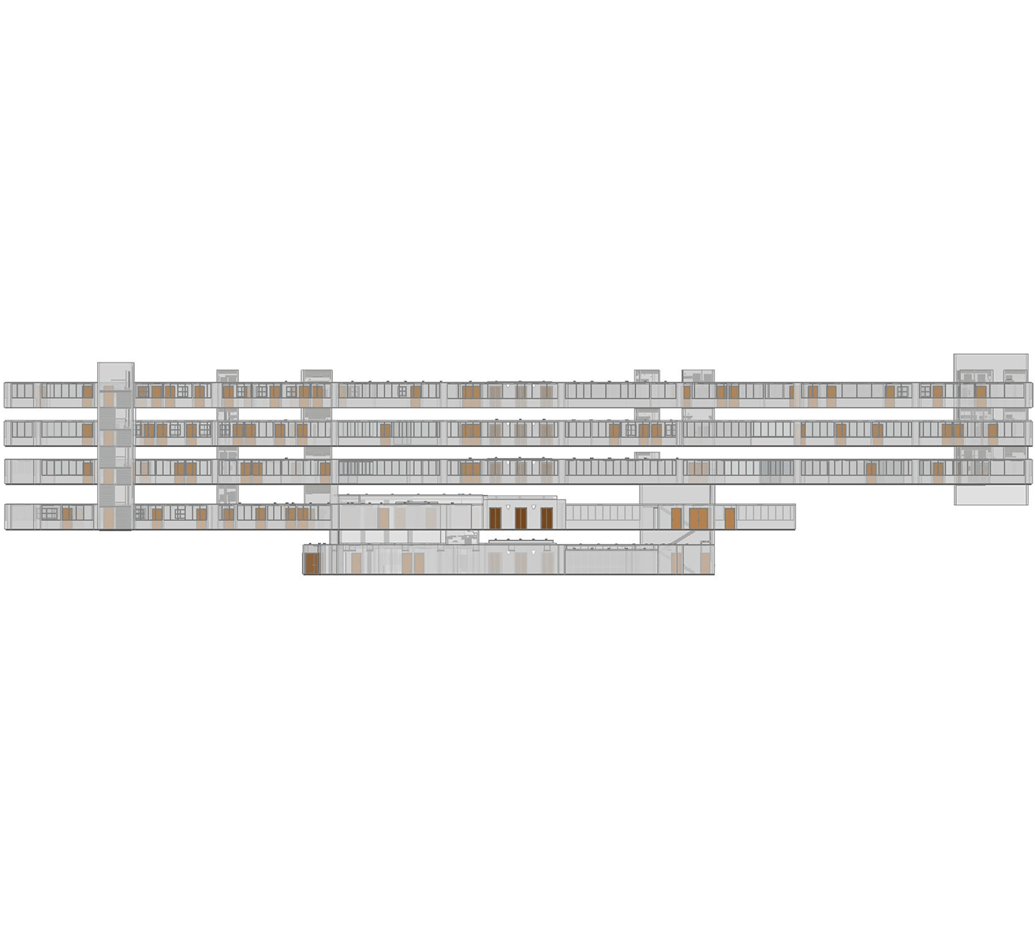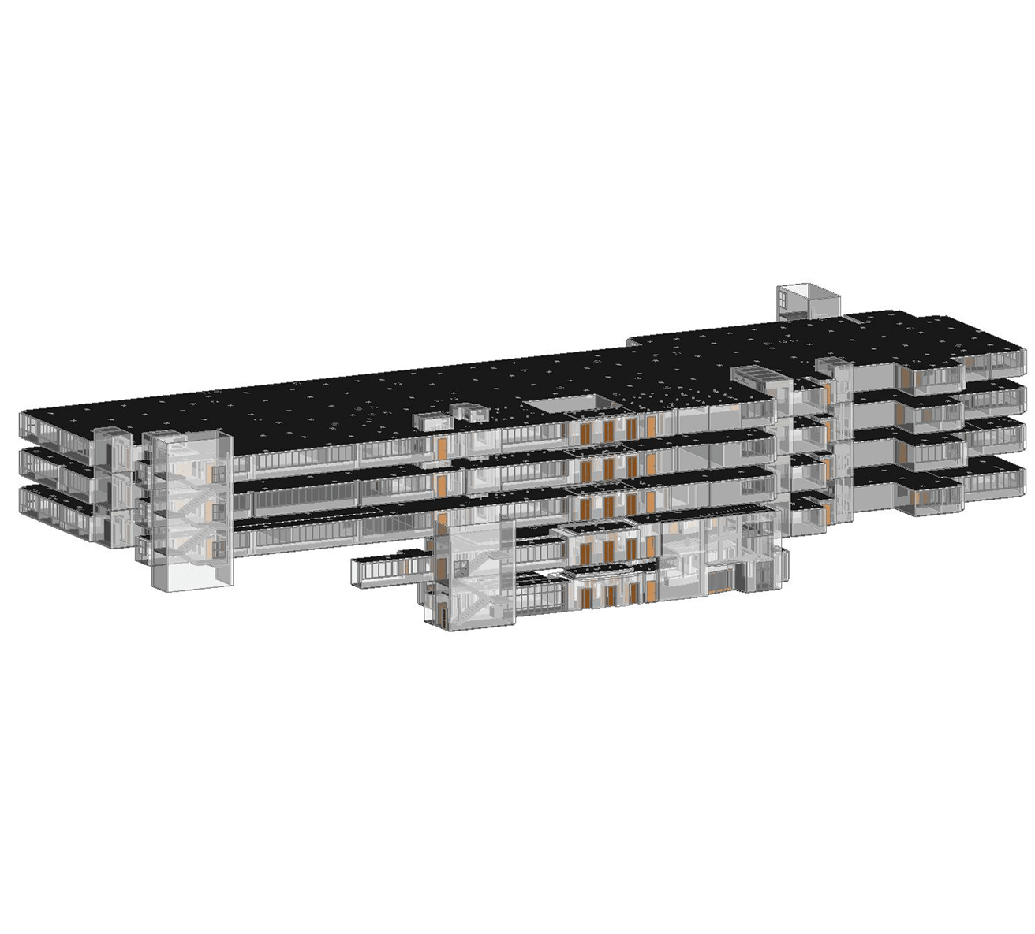Corporate Office Headquarters
3D laser scanning helped to develop as-built drawings, plans, and specifications necessary for construction space planning, and furniture placement for this corporate office. The data will be used by the client to develop plans for renovating 350,000 square feet of office space between two separate buildings.

