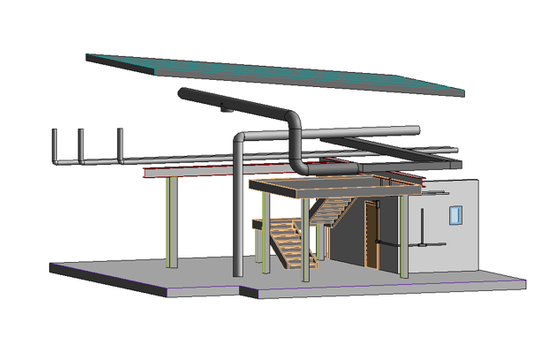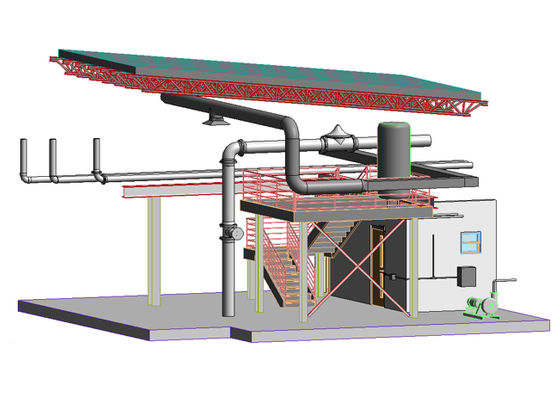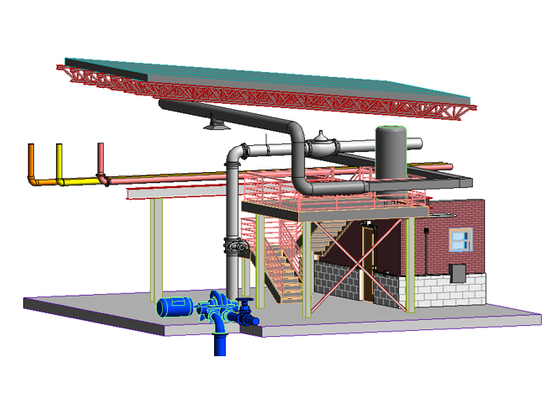TruePoint Level of Detail Specifications for BIM Modeling
3D BIM Modeling Level of Detail
TruePoint’s in-house modeling team will produce custom 3D models for your project. Deliverables can be provided at three levels of detail in a variety of formats including Revit, AutoCAD, ReCap, Navisworks, Civil 3D, BIM 360, A360, FARO As-Built, JetStream Viewer, NavVis and more.
TruePoint offers three options for the Level of Detail in the 3D models we create:
- Standard Detail
- High Detail
- Very High Detail
By using these Level of Detail specifications when we scope projects and develop proposals, we can:
- Clearly communicate the precision requirements
- Model project infrastructure to your specific scope
- Minimize modeling costs
- Quickly execute 3D models
- Ensure your project needs are being met
All modeling is done as a “best fit” method, utilizing solids overlaid on the point cloud data, unless otherwise specified. Laser scanning is a line-of-sight technology and therefore the modeled content will not include features such as internal or core components that are not visible. Material types will not be included or implied in the model unless explicitly stated in the proposal.
Below is an explanation of the TruePoint Level of Detail modeling content standards. The images below represent what the model at that Level of Detail will look similar to. The features shown may or may not be included depending on your project’s specific scope.

Standard Detail Modeling
Similar to schematic design or design development. The Model Element is graphically represented within the Model as a generic system, object, or assembly with approximate quantities, size, shape, location, and orientation. Non-graphic information may also be attached to the Model Element.

High Detail Modeling
The Model Element is graphically represented within the Model as a system, object, or assembly in terms of quantity, size, shape, location, and orientation. Non-graphic information may also be attached to the Model Element. Model elements are equivalent to traditional construction documents and shop drawings. This may include the modeling of the systems as a specific intelligent BIM system with attributes associated with that system type, if selected.

Very High Detail Modeling
The Model Element is graphically represented within the Model as a specific system, object, or assembly in terms of quantity, size, shape, orientation, and interfaces with other building systems. Non-graphic information may also be attached to the Model Element. This may include the modeling of systems as a specific intelligent BIM system with attributes associated with that system type, if selected.
Questions?
For more information on Level of Detail specifications for 3D models contact TruePoint Laser Scanning today at 419-843-7226 or email info@truepointscanning.com. We are happy to answer any questions you have.
